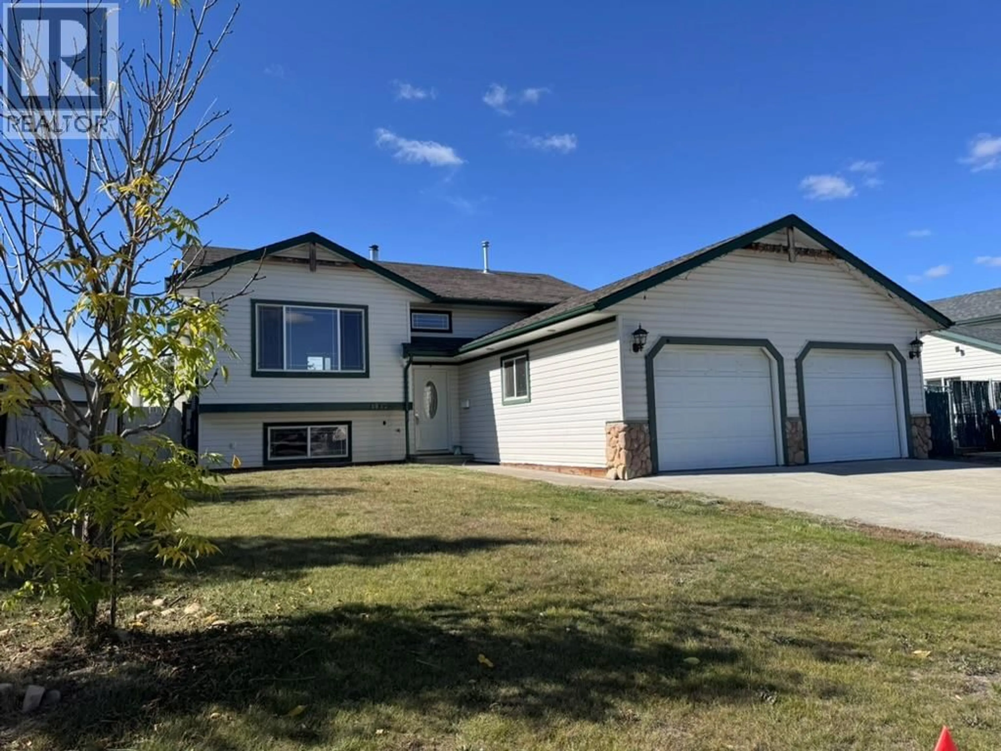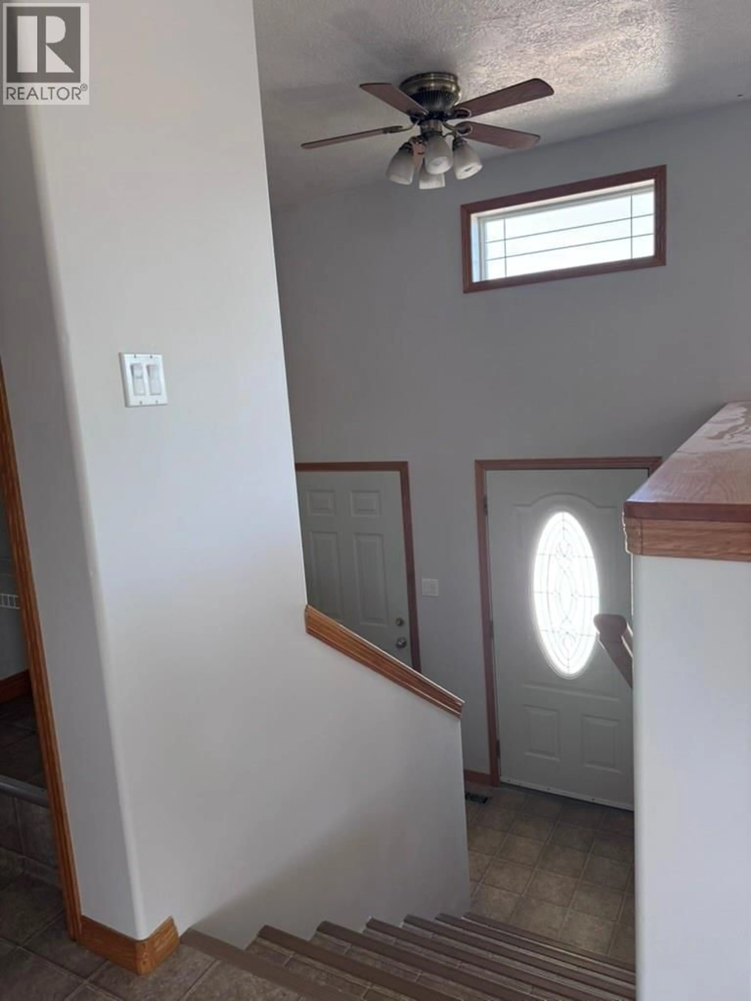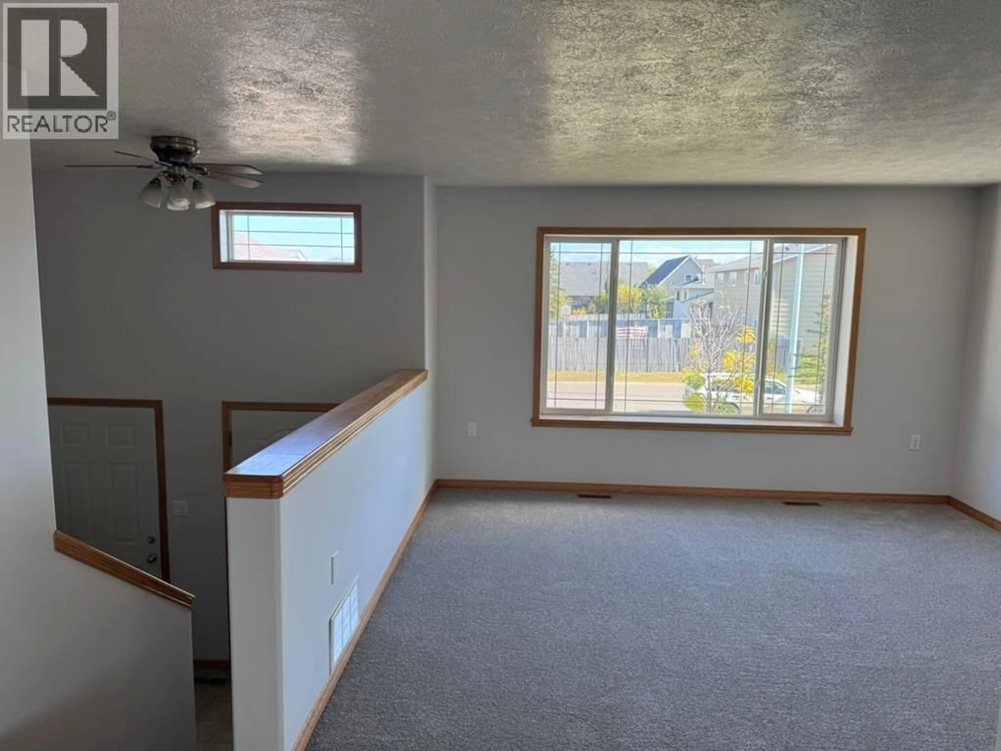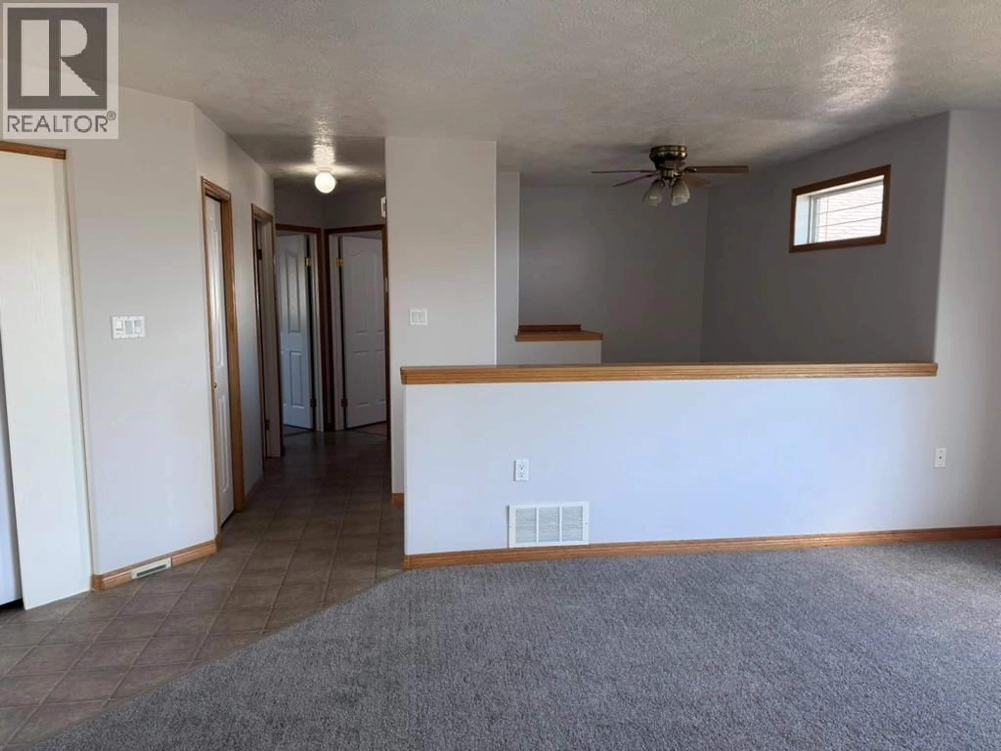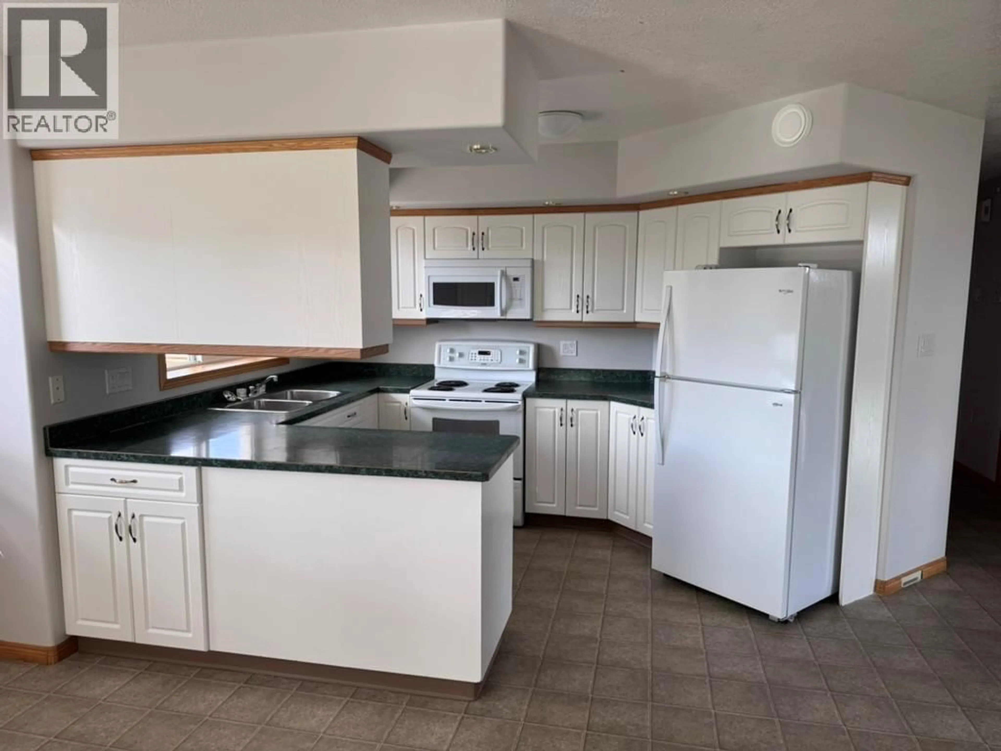1832 WILLOWBROOK CRESCENT, Dawson Creek, British Columbia V1G2P9
Contact us about this property
Highlights
Estimated valueThis is the price Wahi expects this property to sell for.
The calculation is powered by our Instant Home Value Estimate, which uses current market and property price trends to estimate your home’s value with a 90% accuracy rate.Not available
Price/Sqft$226/sqft
Monthly cost
Open Calculator
Description
This well-appointed home offers four bedrooms—two upstairs and two downstairs—providing plenty of space for family and guests. With three full bathrooms, convenience is built in for everyone. The property sits on an extra-large lot, complete with RV parking, an extra-large two-car garage, and a fenced backyard perfect for kids, pets, or entertaining. A large storage shed in the backyard adds even more functionality. Off the dining room, a deck provides the ideal spot for family barbecues and summer gatherings. If you’re looking for space, comfort, and excellent storage options, this home delivers it all. Call today to view this lovely home! (id:39198)
Property Details
Interior
Features
Basement Floor
Bedroom
10'2'' x 10'2''Bedroom
10'2'' x 8'11''3pc Bathroom
Recreation room
13'2'' x 26'Exterior
Parking
Garage spaces -
Garage type -
Total parking spaces 2
Property History
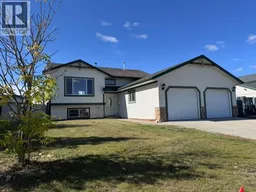 25
25
