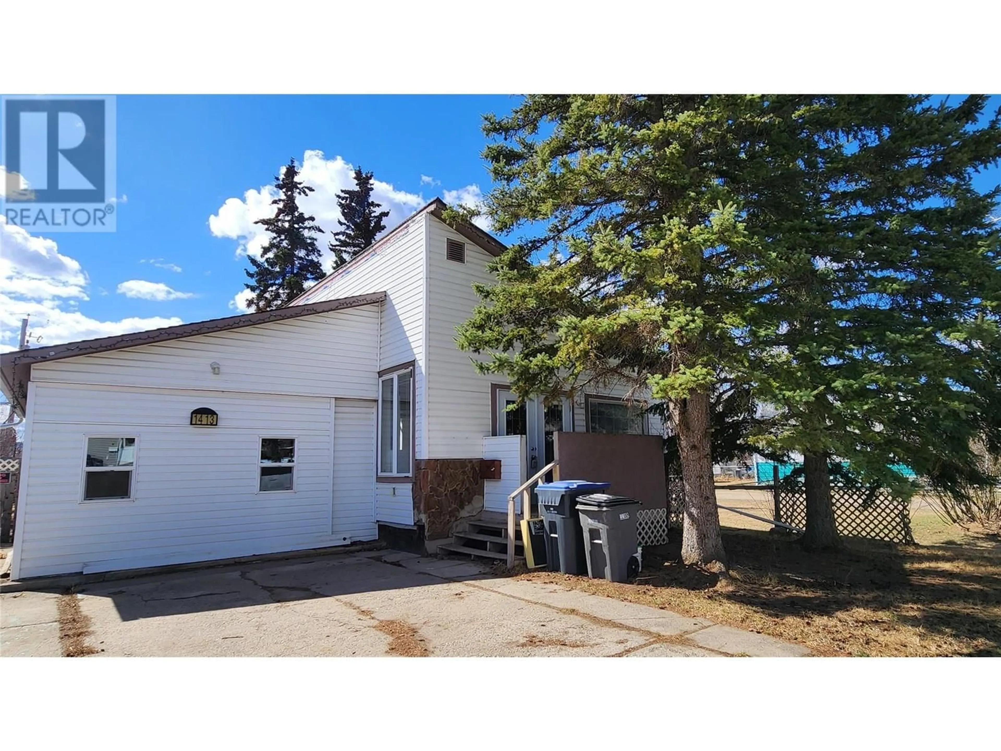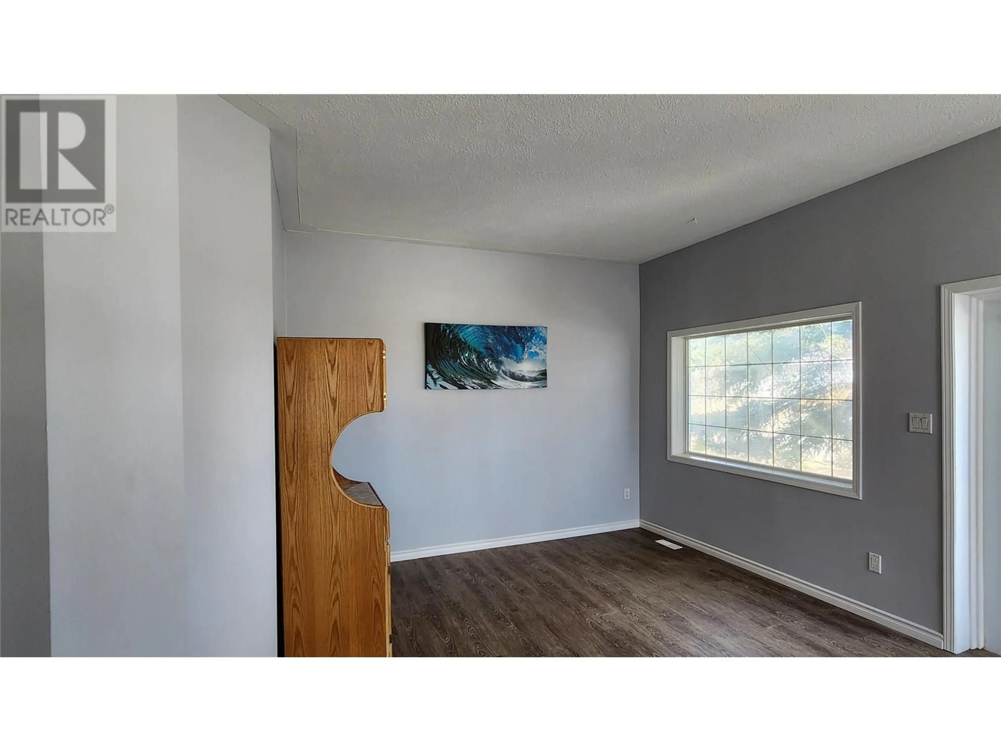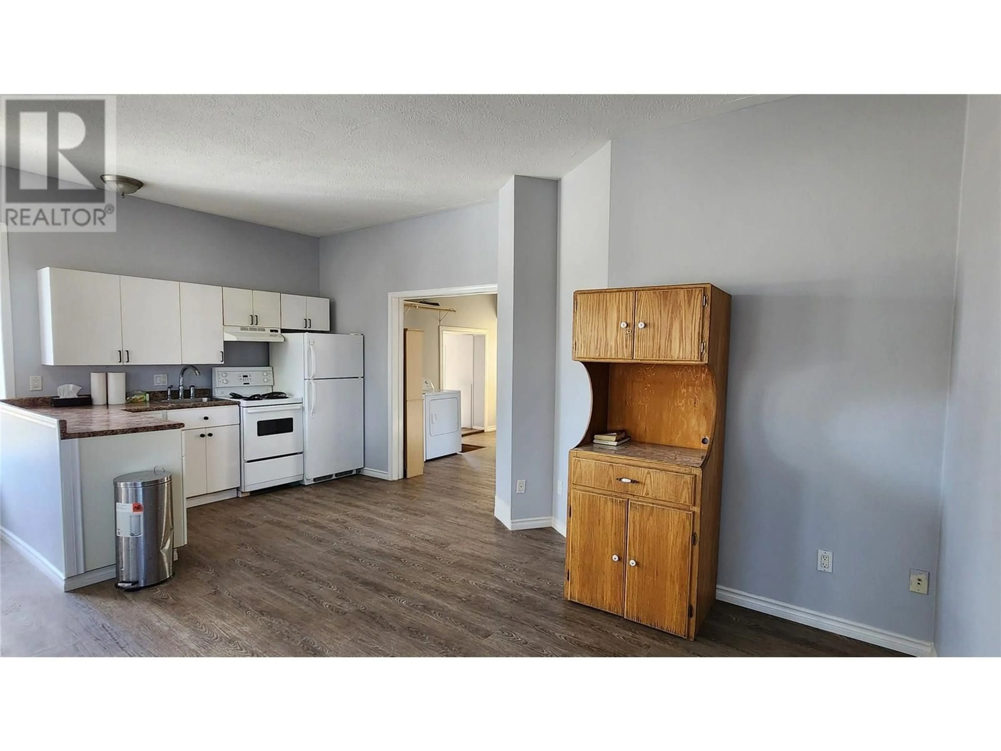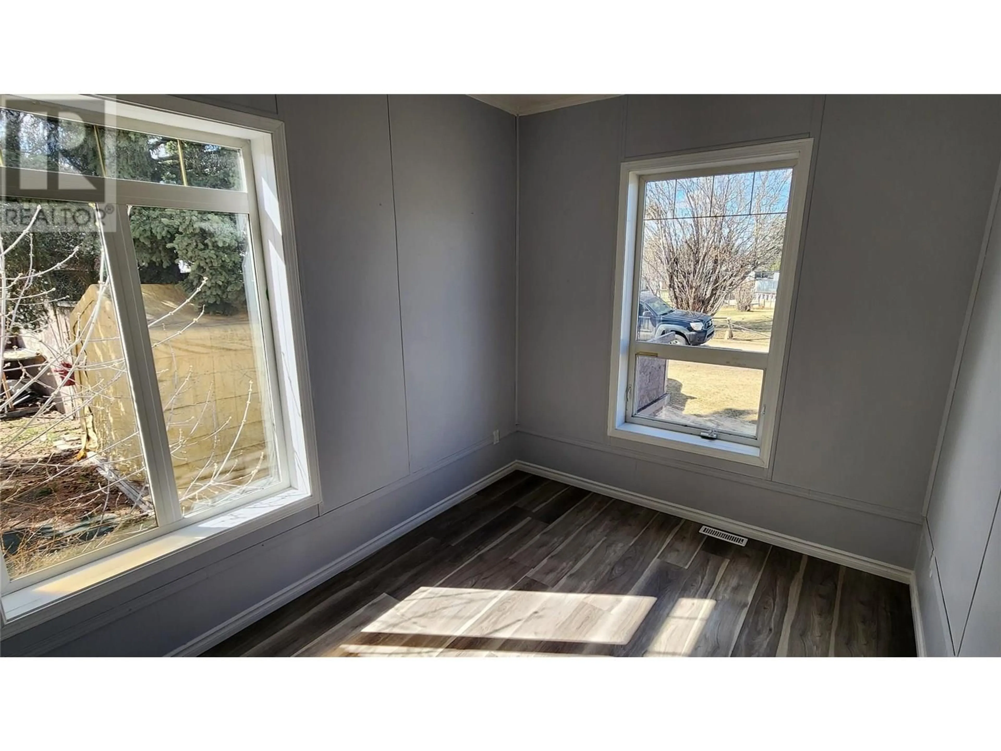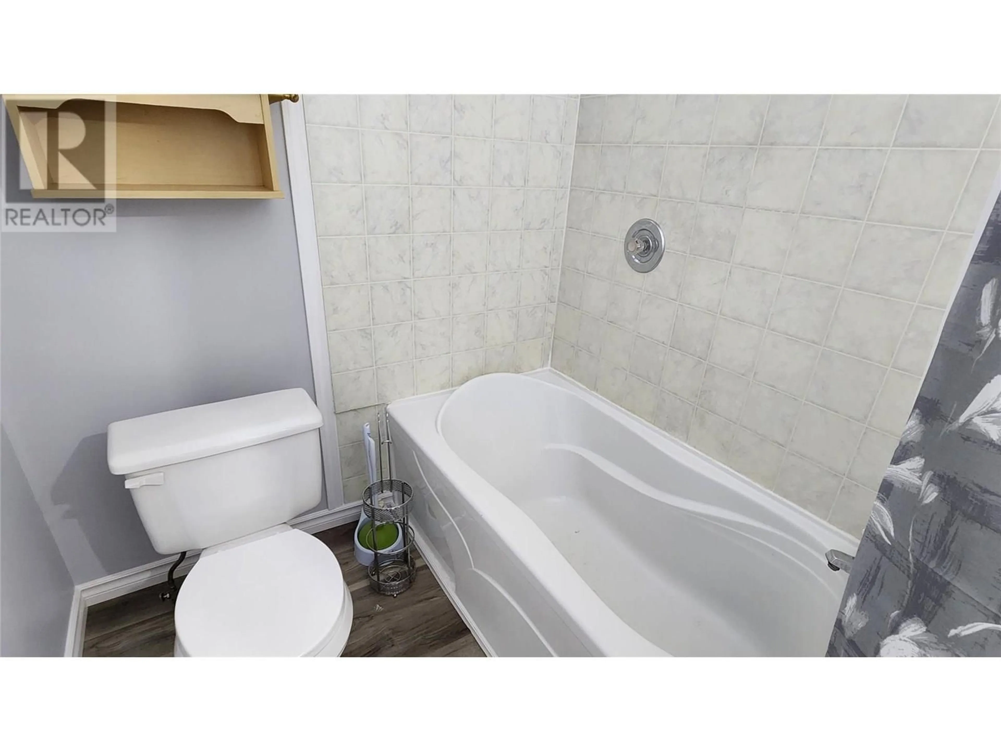1413 105 AVENUE, Dawson Creek, British Columbia V1G2M3
Contact us about this property
Highlights
Estimated valueThis is the price Wahi expects this property to sell for.
The calculation is powered by our Instant Home Value Estimate, which uses current market and property price trends to estimate your home’s value with a 90% accuracy rate.Not available
Price/Sqft$167/sqft
Monthly cost
Open Calculator
Description
HOME SWEET HOME This cute and cozy 2-bedroom, 1-bathroom home has had a slight glow-up and is ready for its next chapter! Sitting on a mature lot with a cool layout, it’s perfect if you’re looking for something a little different from the usual. Walk right into the entrance, off the large kitchen and dining area with tons of room to cook & entertain if that is your thing. Keep going and you’ll find a 4-piece bathroom with a soaker tub, a second bedroom, and a handy laundry area by the back door. The master bedroom is tucked off to the side of the sunken living room—super cozy and private. Outside you’ve got alley access, a fully fenced yard, mature trees, RV parking, and good sized shed for all your stuff! Call today to take a look! (id:39198)
Property Details
Interior
Features
Main level Floor
4pc Bathroom
Bedroom
8' x 13'Primary Bedroom
10' x 11'Living room
10' x 14'Property History
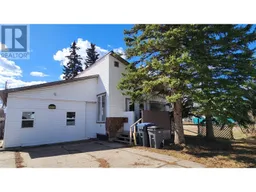 10
10
