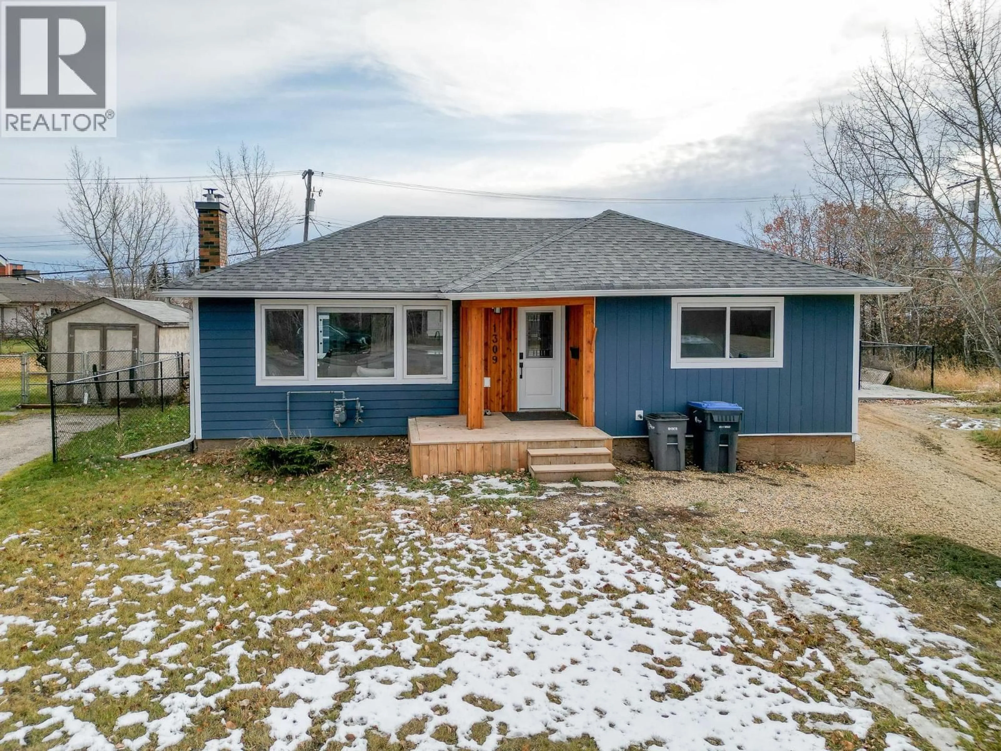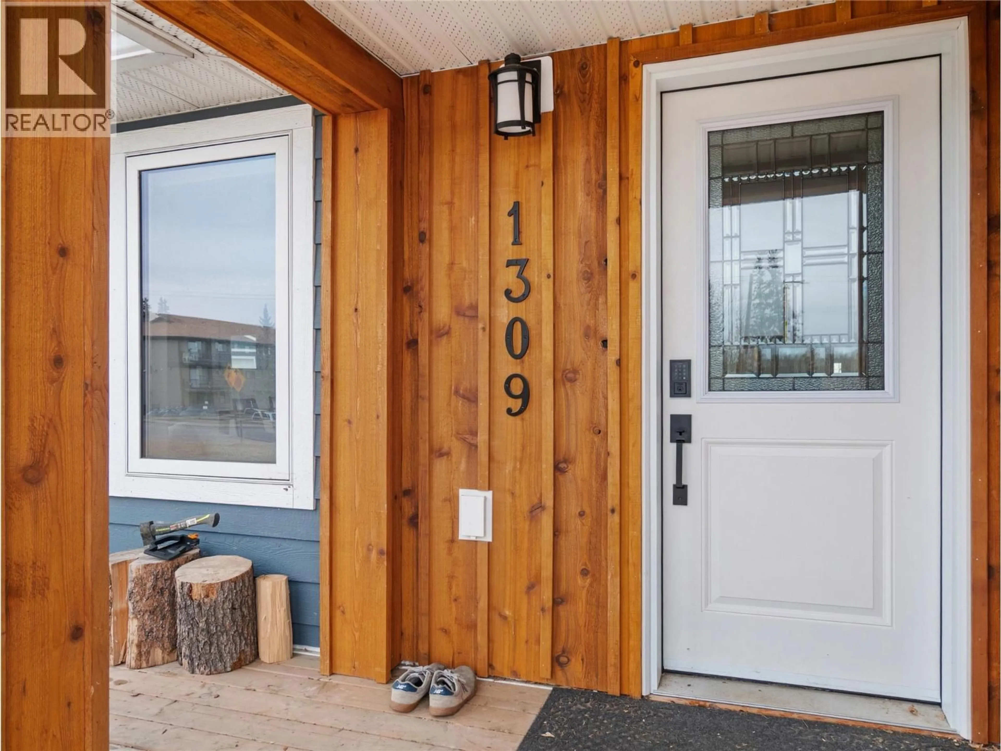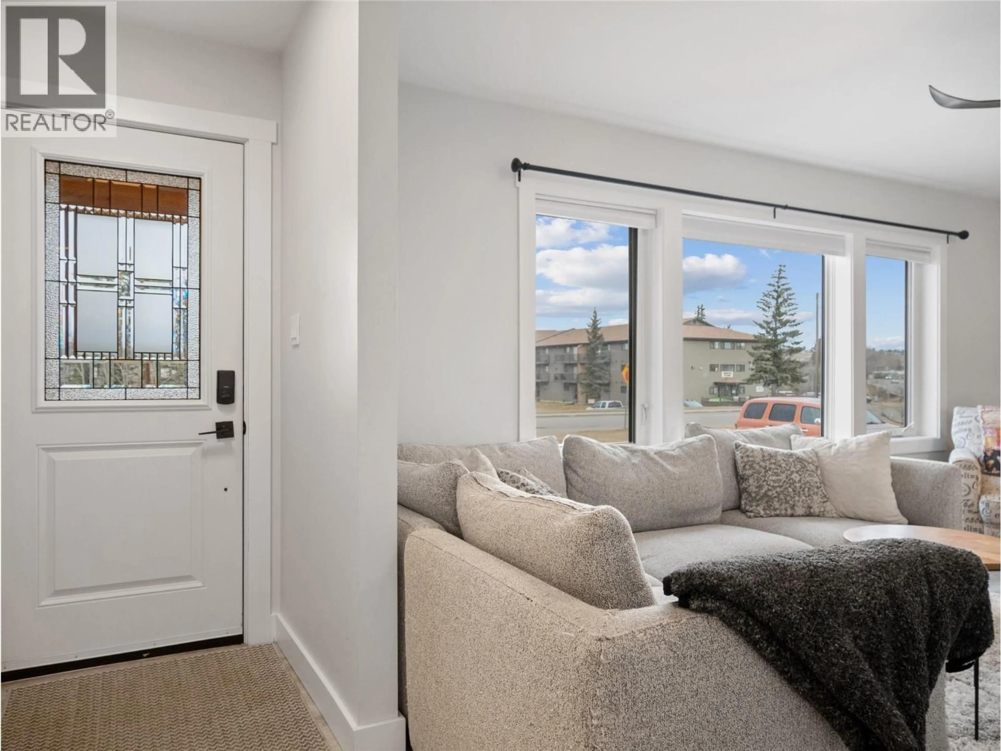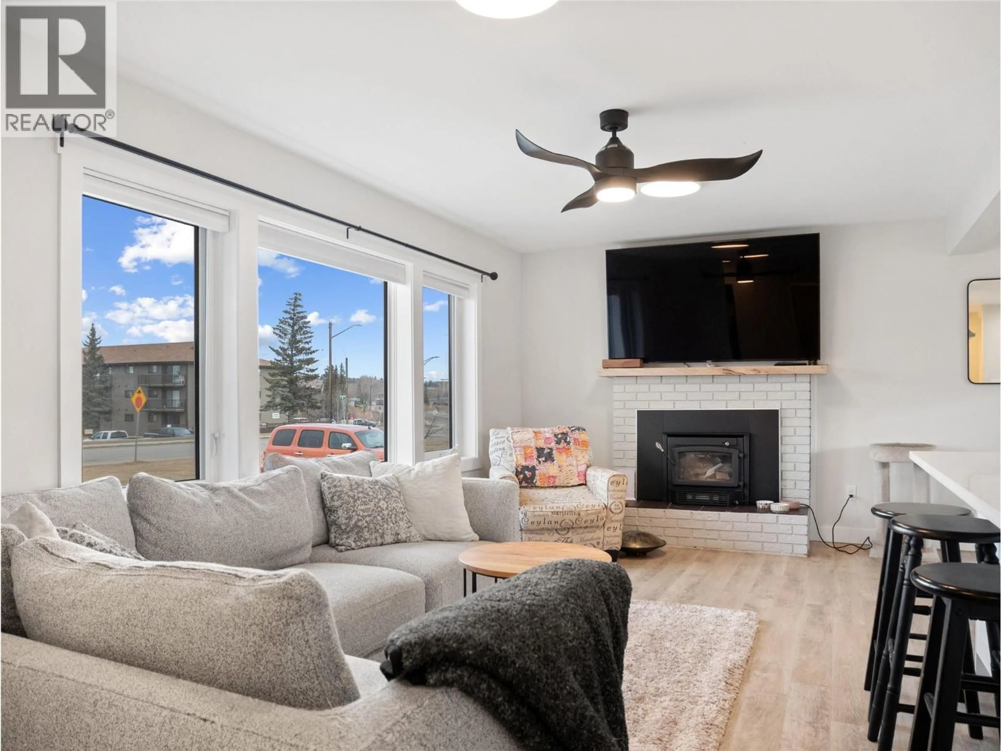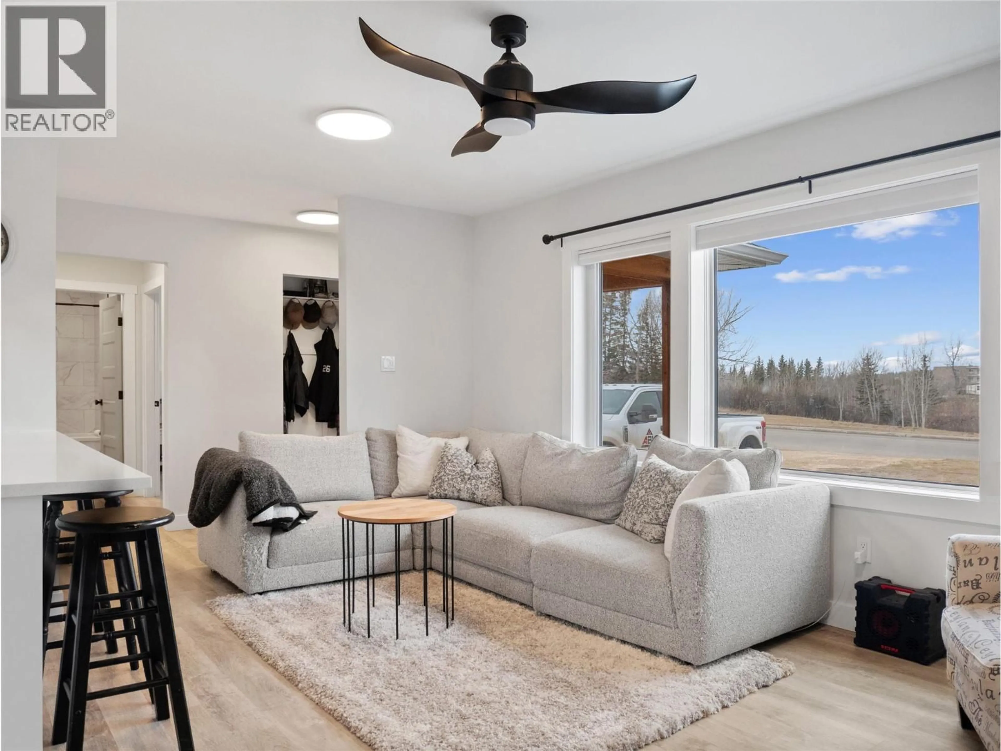1309 108 AVENUE, Dawson Creek, British Columbia V1G2S9
Contact us about this property
Highlights
Estimated valueThis is the price Wahi expects this property to sell for.
The calculation is powered by our Instant Home Value Estimate, which uses current market and property price trends to estimate your home’s value with a 90% accuracy rate.Not available
Price/Sqft$233/sqft
Monthly cost
Open Calculator
Description
Step inside this move-in ready masterpiece that has been fully updated with all the modern touches buyers are looking for. Featuring a bright, open-concept main living area, the home showcases chic white cabinetry, a spacious center island, and sleek quartz countertops — perfect for both everyday living and entertaining. The cozy wood stove insert in the living room sets the tone for warm, relaxing evenings, while the patio doors open to a brand-new rear deck for easy indoor-outdoor flow. With five bedrooms and two sparkling new bathrooms featuring beautiful tilework, there’s plenty of space for family and guests. This home doesn’t just look amazing — it’s been updated with all the important work done, including new weeping tile and water membrane, a new sewer line, and major exterior upgrades like newer shingles, and Hardie Plank siding and vinyl windows.Outside, you’ll find an oversized lot offering privacy and room to play or garden, plus a 24 x 30 detached garage with 10-foot ceilings , concrete floor and a woodstove— perfect for parking, storage, or your workshop needs. Plus the back yard is fully fenced and there is a huge concrete parking pad in front of the garage. Simply unpack and enjoy — there’s nothing left to do but move in! (id:39198)
Property Details
Interior
Features
Basement Floor
3pc Bathroom
Bedroom
10'6'' x 9'11''Recreation room
14'0'' x 11'9''Bedroom
9'10'' x 10'0''Exterior
Parking
Garage spaces -
Garage type -
Total parking spaces 2
Property History
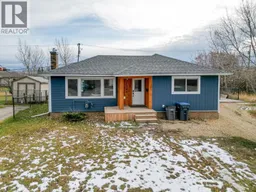 42
42
