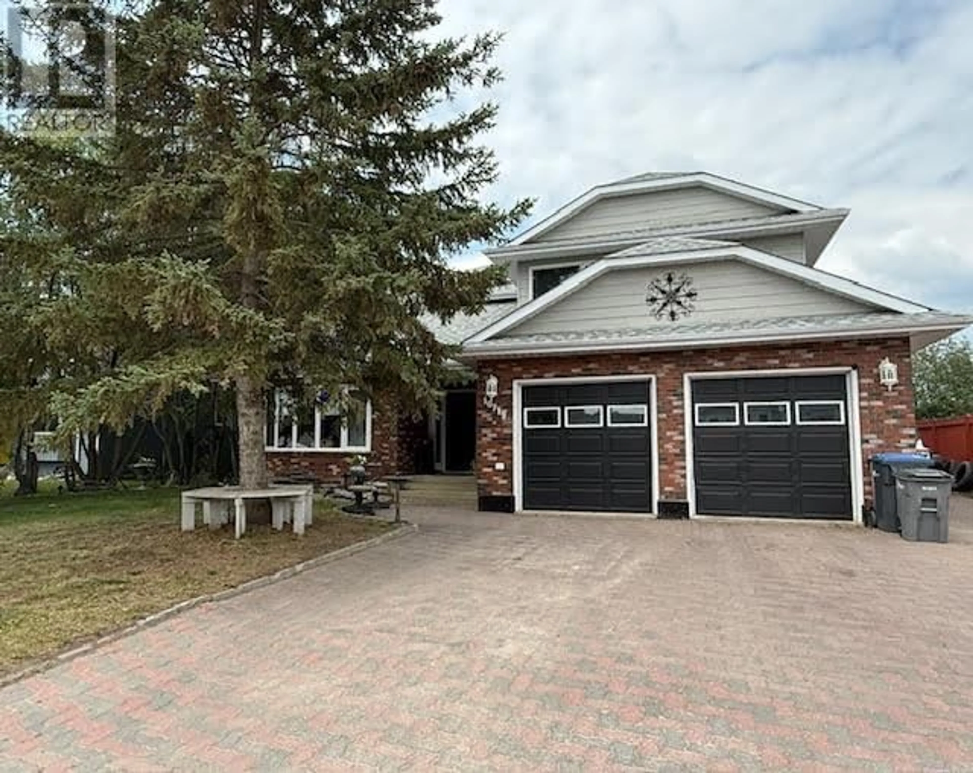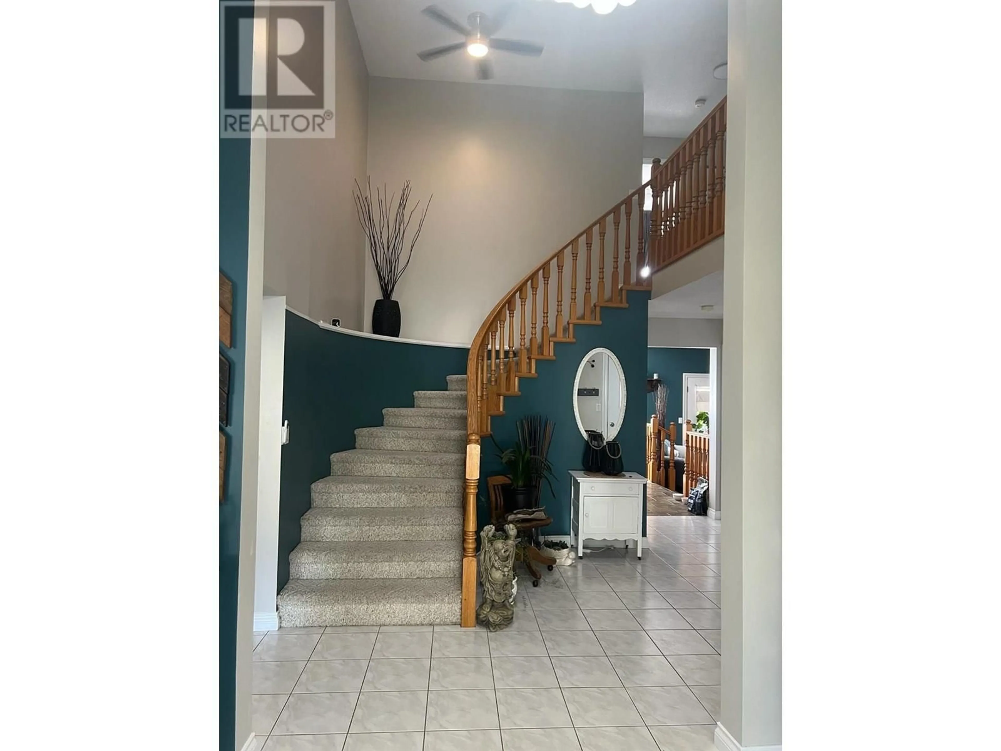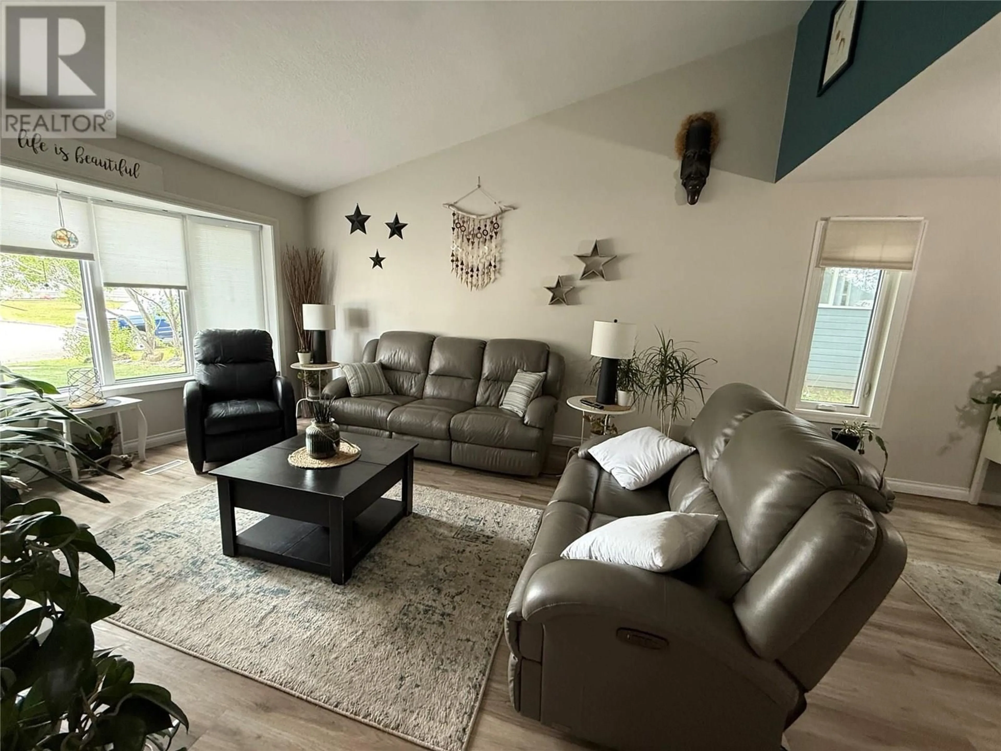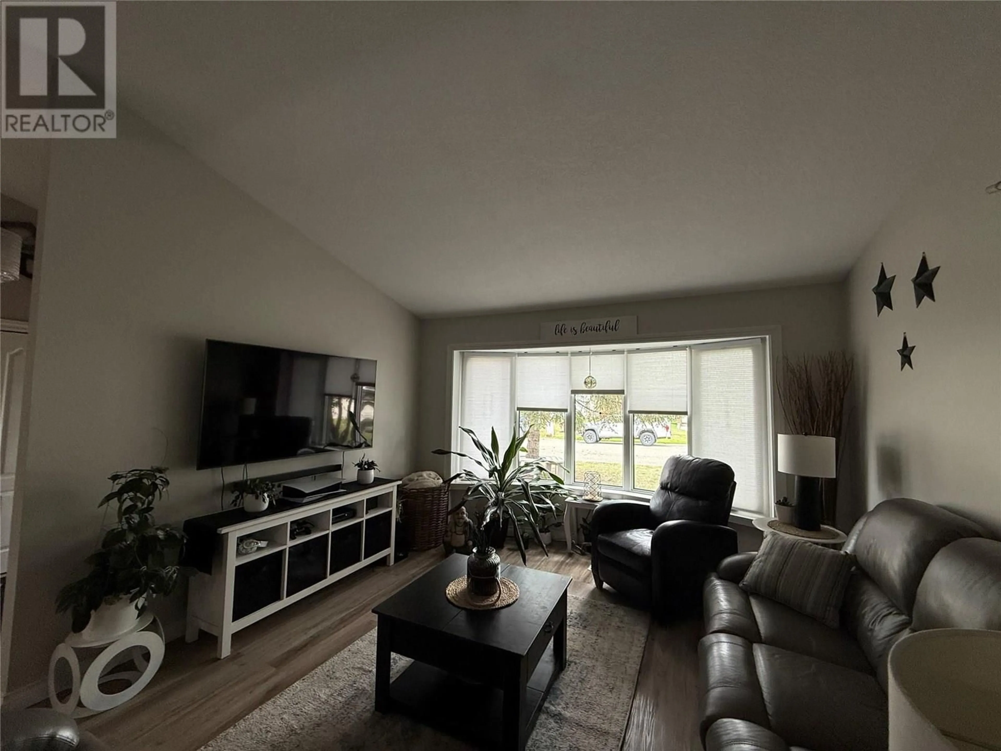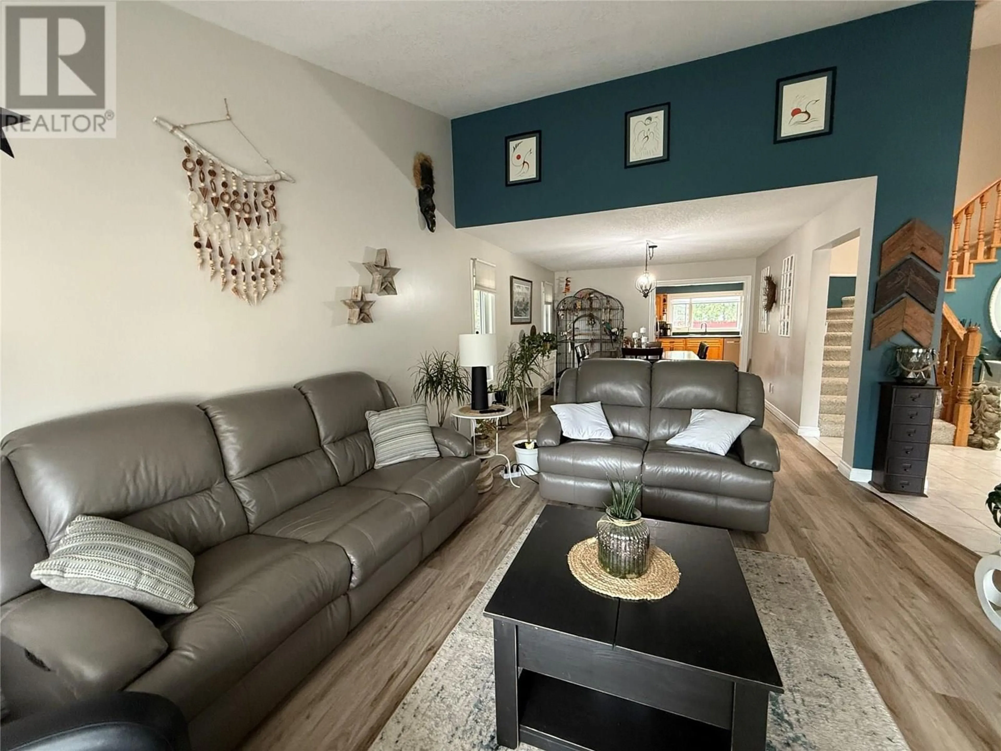10719 COTTONWOOD CRESCENT, Dawson Creek, British Columbia V1G4E4
Contact us about this property
Highlights
Estimated valueThis is the price Wahi expects this property to sell for.
The calculation is powered by our Instant Home Value Estimate, which uses current market and property price trends to estimate your home’s value with a 90% accuracy rate.Not available
Price/Sqft$217/sqft
Monthly cost
Open Calculator
Description
Truly UNIQUE and ONE of a KIND - Custom Built with QUALITY in MIND! This 5 bdrm, 3 bath executive style home is located in one of the most desirable areas of Willowbrook Subdivision. If features an extra large lot (approx. 74 x 120) with a lovely private fenced back yard. You will love the extra large entry, vaulted ceiling and a gorgeous curved staircase to your second floor. The living room is spacious and has an open plan to the large dining room area. The well appointed country kitchen has PLENTY of cupboard space, and all stainless steel appliances, and heated slate flooring Next is a breakfast nook, with a view of the back yard, and adjoining it is the family room which features a cozy gas fireplace. There are doors directly opening to the back deck, and out to the back yard. The main floor also hosts a 3 pc bathroom, a guest room and laundry. The truly double size garage also opens directly onto the main floor, so easy peasy bringing your groceries in! Upstairs you will find a very generously sized primary bedroom, with a 3 pc ensuite and a walk in closet. There is a large jetted tub in the main bath, two guest bedrooms, and a smaller bedroom which would be perfect as a nursery or office. Home features double furnaces, built in vacuum and a sump pump. Updates include vinyl plank flooring in the living, dining, family and guest bedrooms. Most windows replaced in 2022, the HW Tank approx. 5 years ago, and the roof approx. 12 years ago. The basement hosts a workout room, utility room and plenty of storage. A double sized interlocking brick driveway PLUS an extra long dedicated RV parking space! If this sounds like it could work for YOU, call NOW and set up an appointment to VIEW! (id:39198)
Property Details
Interior
Features
Main level Floor
Kitchen
13'0'' x 13'0''Family room
13'0'' x 14'0''Dining room
14'0'' x 12'0''Living room
12'0'' x 15'0''Exterior
Parking
Garage spaces -
Garage type -
Total parking spaces 2
Property History
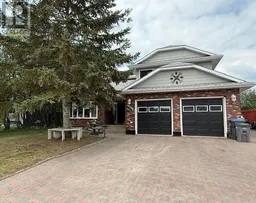 39
39
