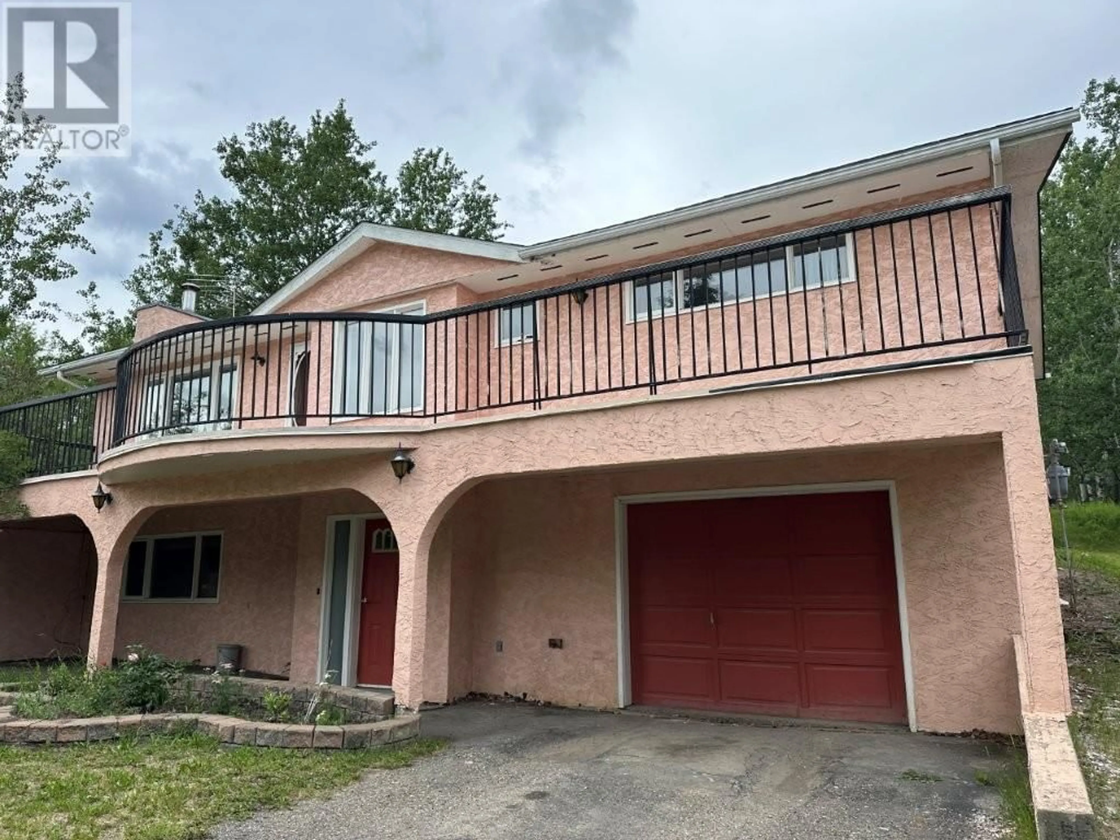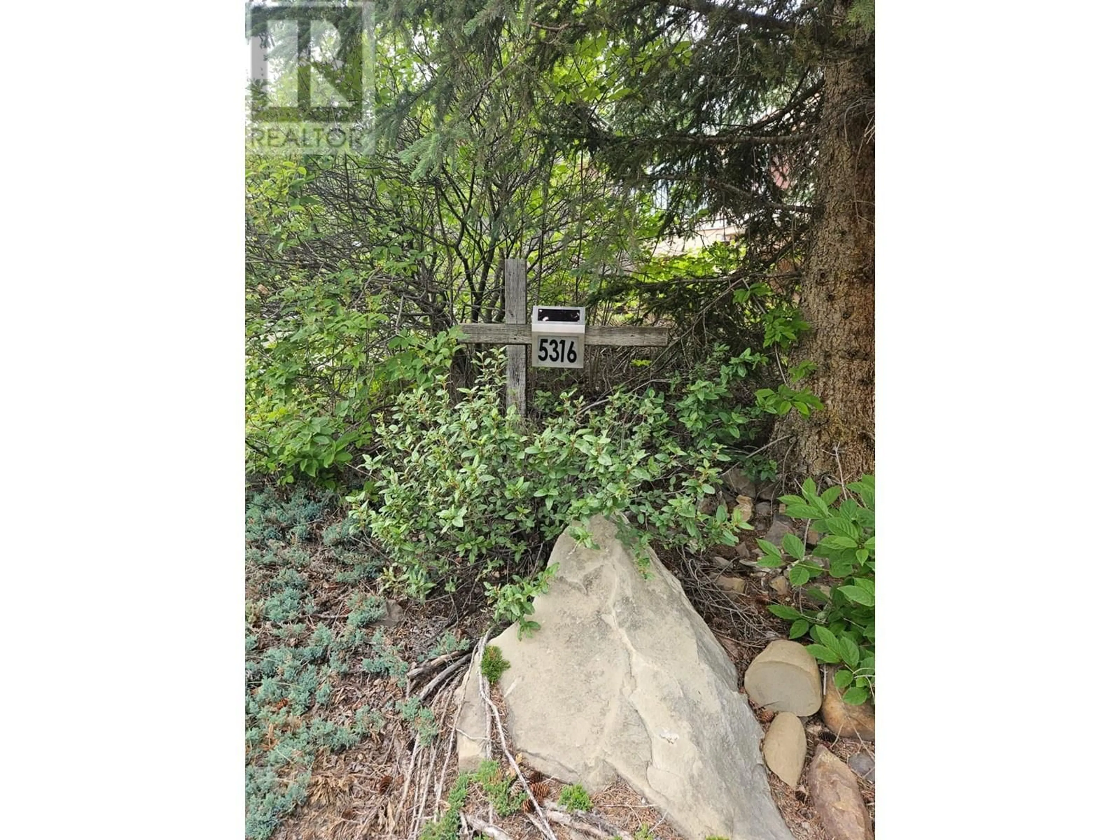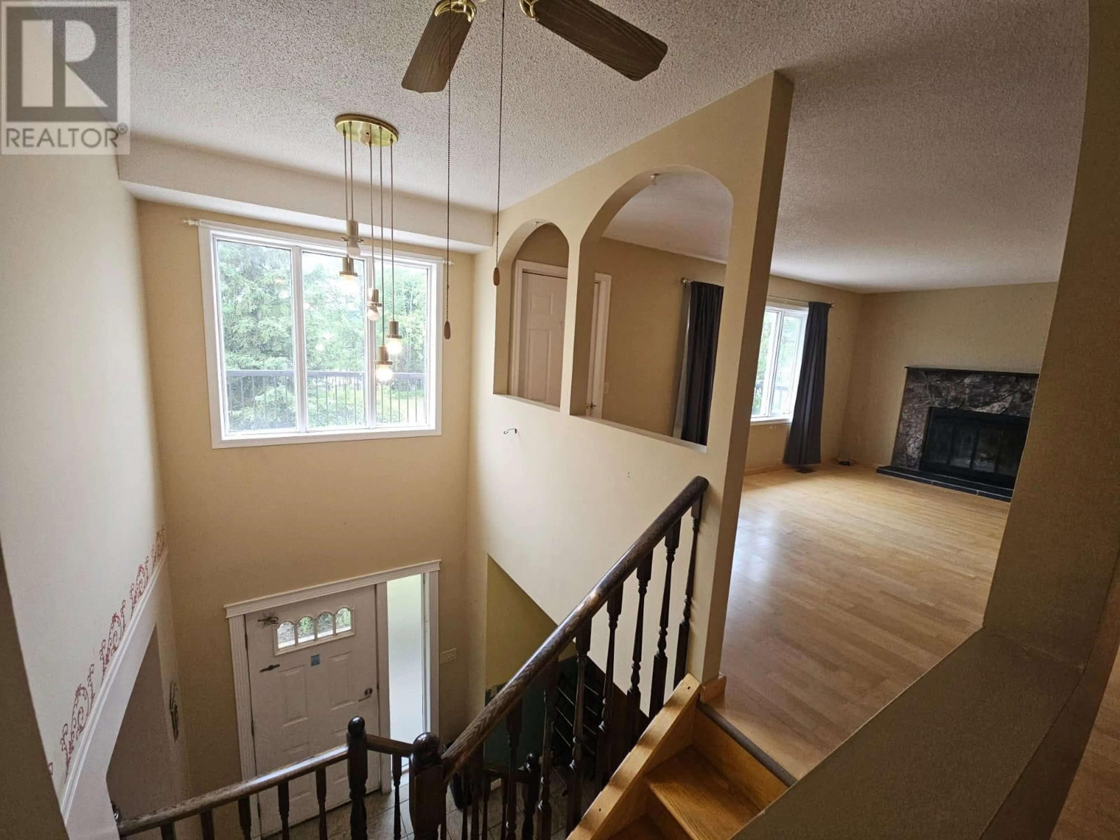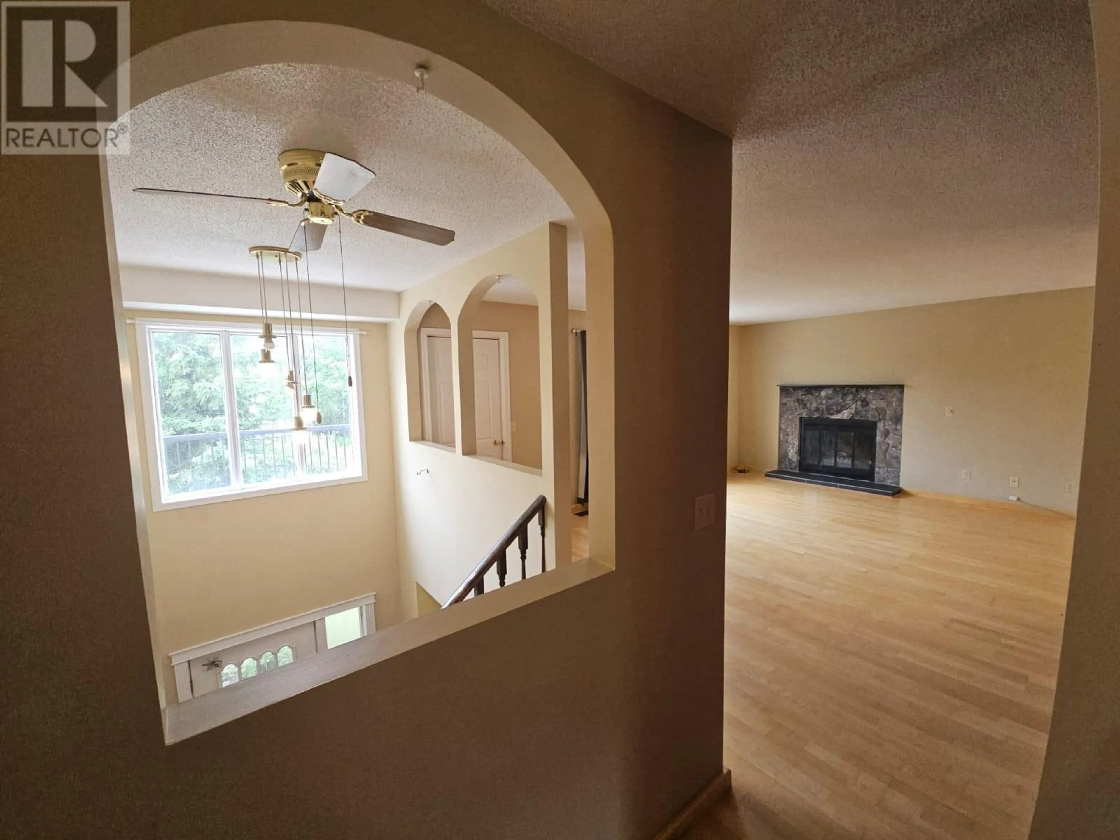5316 HILLSIDE AVENUE NORTHWEST, Chetwynd, British Columbia V0C1J0
Contact us about this property
Highlights
Estimated valueThis is the price Wahi expects this property to sell for.
The calculation is powered by our Instant Home Value Estimate, which uses current market and property price trends to estimate your home’s value with a 90% accuracy rate.Not available
Price/Sqft$174/sqft
Monthly cost
Open Calculator
Description
Do you want a home that reminds you of Italy? Come take a tour of this sunny 3-bedroom 3-bathroom 2 story Tuscany style looking home located in a lovely neighborhood on Hillside Avenue with nice mountain views. Main level entry within floor heating, large family room and spacious bedroom with Murphy bed, 4-piece bath with sauna, (Sellers are not sure if the sauna works) - decent size laundry room and access to the single garage from main level. Upper levels boast a bright and airy living area with archway cut outs allowing natural sunshine to illuminate throughout cascading down the staircase to the welcoming foyer. You'll love entertaining on the sunny side South facing balcony just off the living room or in front of your cozy fireplace. Kitchen offers all appliances, upgraded counter tops, glass backsplash and a lovely refreshing view of the backyard. Main 4-piece bath is decorated in light blue tones offering a large deep soaker bathtub & cabinetry for storing your toiletries and towels. 3 other bedrooms and a 3-piece ensuite will be sure to accommodate the whole family and guests. If your looking for a comfortable home that stands out, you may want to take a tour of this one. (id:39198)
Property Details
Interior
Features
Second level Floor
3pc Ensuite bath
Bedroom
10' x 10'Dining room
11' x 10'Primary Bedroom
14' x 10'Exterior
Parking
Garage spaces -
Garage type -
Total parking spaces 2
Property History
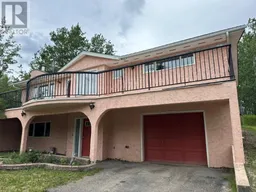 71
71
