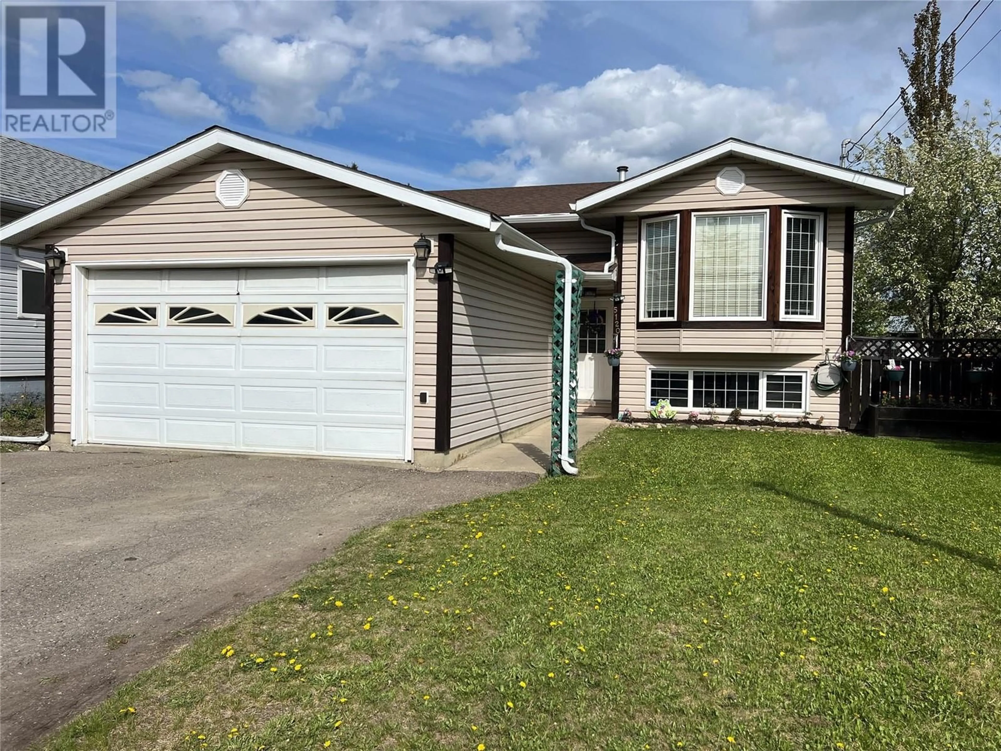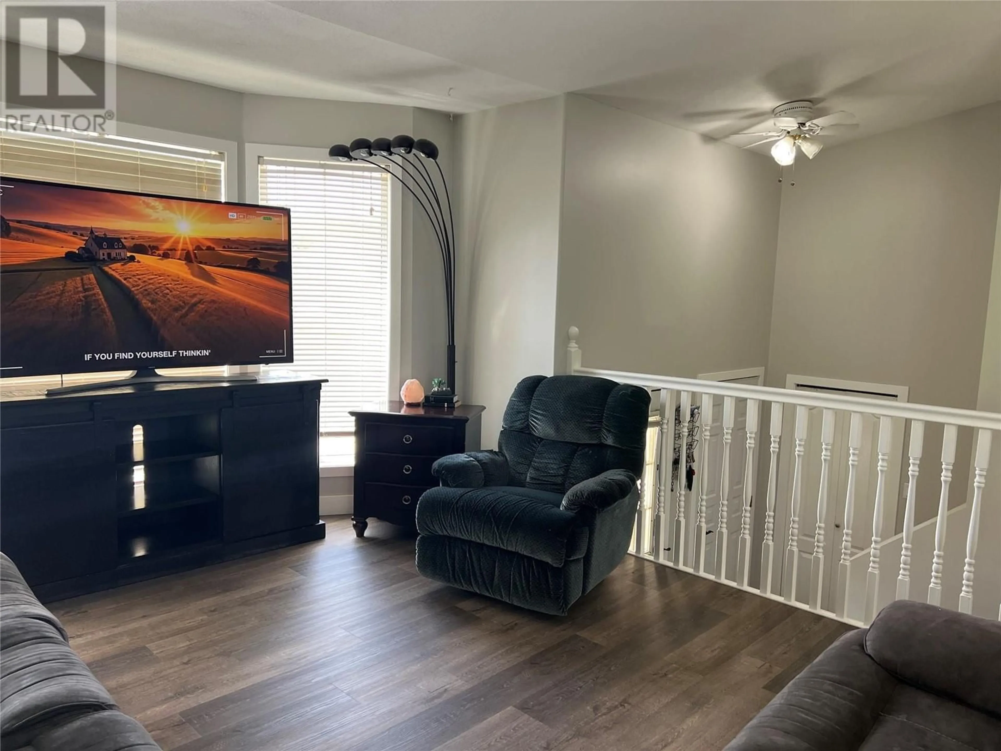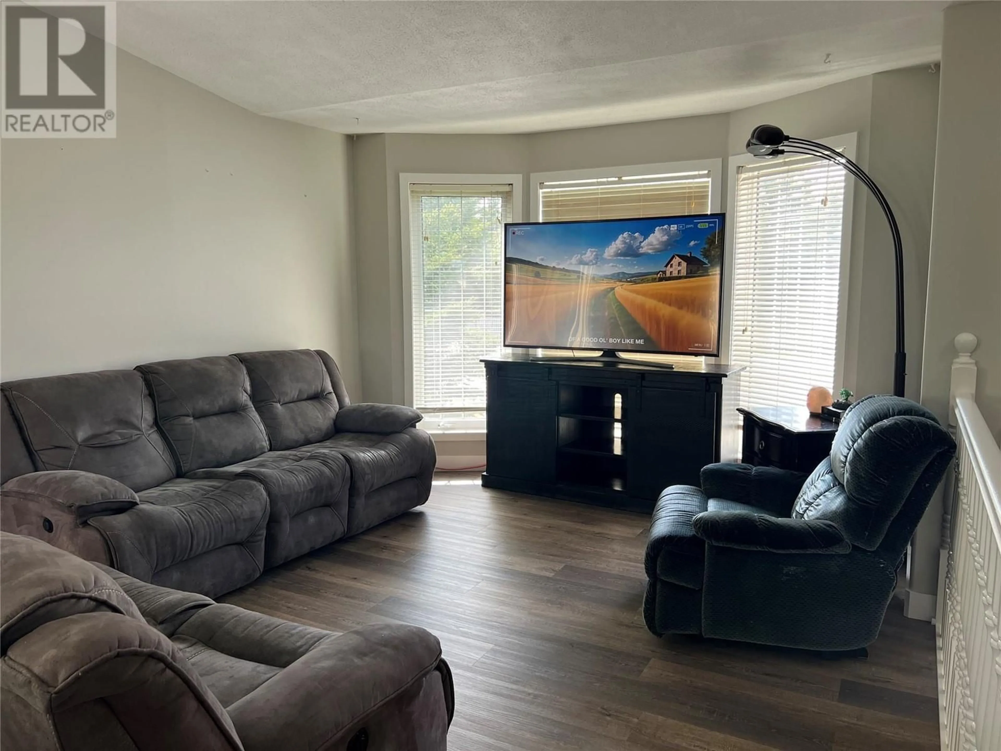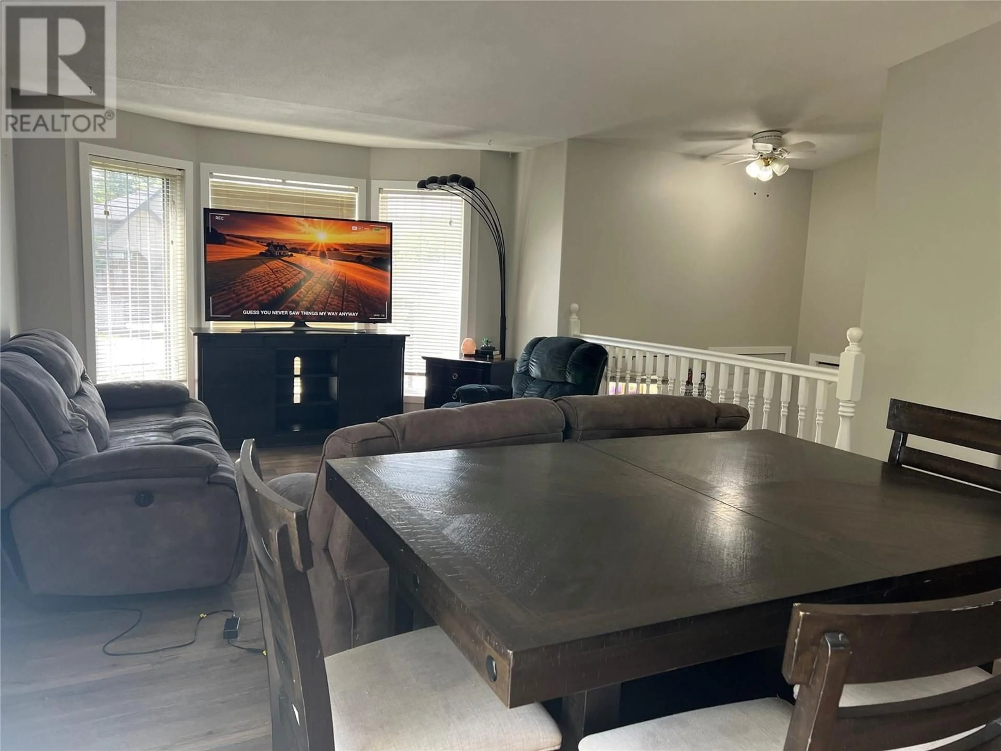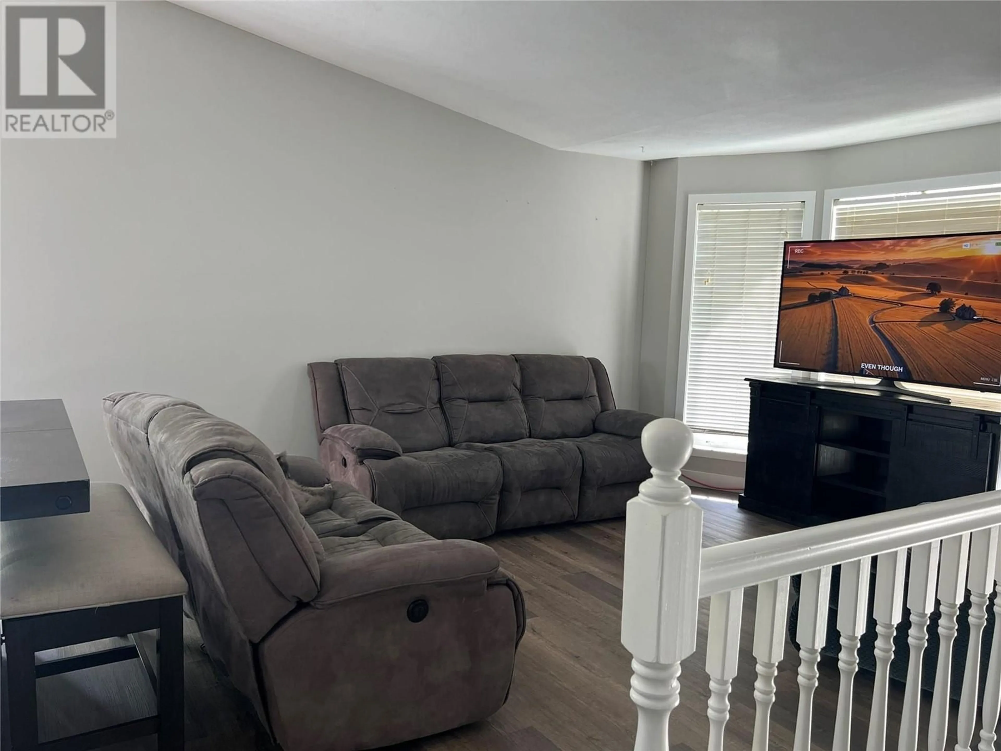5120 41 STREET NORTHEAST, Chetwynd, British Columbia V0C1J0
Contact us about this property
Highlights
Estimated valueThis is the price Wahi expects this property to sell for.
The calculation is powered by our Instant Home Value Estimate, which uses current market and property price trends to estimate your home’s value with a 90% accuracy rate.Not available
Price/Sqft$196/sqft
Monthly cost
Open Calculator
Description
Major curb appeal and this house boasts quality renovations by professional contractors. This is not a DIY house! 5-bedroom 3-bathroom, open concept living with vaulted ceilings with plenty of natural light make this home very appealing. 3 Bedrooms up, the master’s ensuite having been recently renovated plus the main 4 piece bathroom has been also beautifully renovated. Walk-in closet in Master bedroom. The spacious kitchen has the original cabinets with peninsula seating, built in desk area/china cabinet, plenty of cabinets, counter space and pantry cabinet. The daylight basement boasts a huge recreation room, with endless possibilities. Sellers reinsulated the basement and added a subfloor to make this area cozy and warm. Two more bedrooms, a large, shared laundry/3-pce bathroom, large cold-room and utility room complete this area. Gorgeous yard is thoughtfully landscaped, and mature trees provide privacy in the back yard. Double car attached garage with a brand new overhead door for parking or extra storage Updates include: -new paint and laminate flooring up & down. -new 50 HWT 2017 -deck redone 2021 -fence re-stained 2021 -upstairs bathroom 2024-2025 (id:39198)
Property Details
Interior
Features
Basement Floor
3pc Bathroom
8'7'' x 10'0''Other
5'11'' x 9'6''Bedroom
9'7'' x 11'1''Bedroom
8'0'' x 11'4''Exterior
Parking
Garage spaces -
Garage type -
Total parking spaces 2
Property History
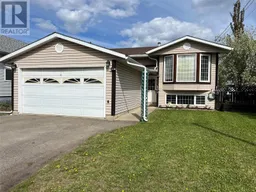 62
62
