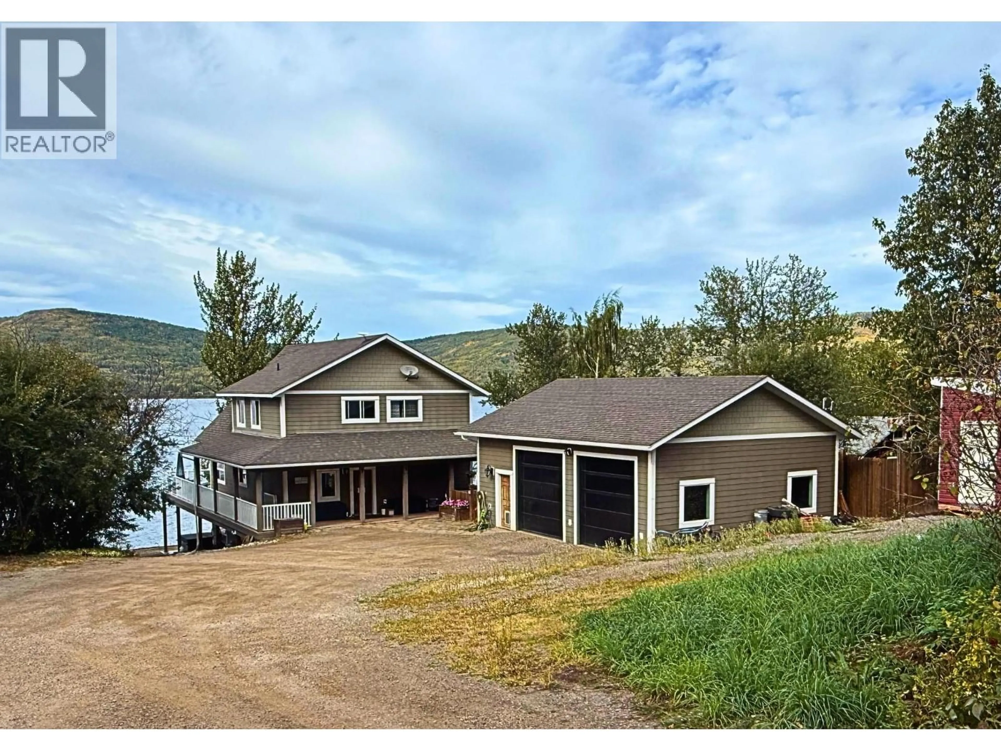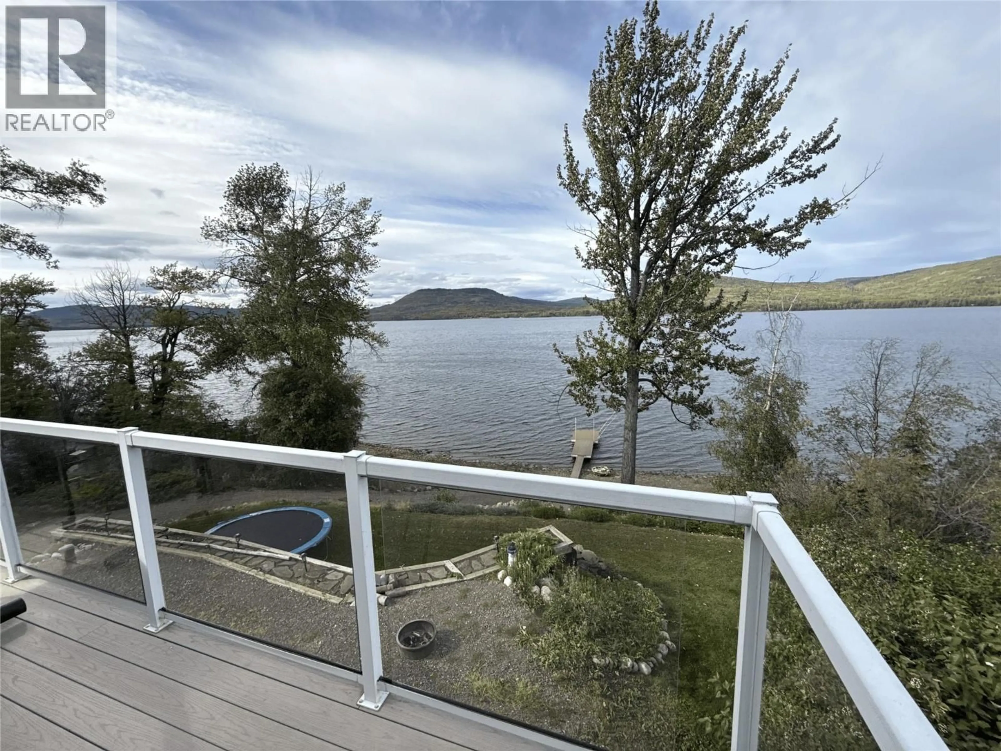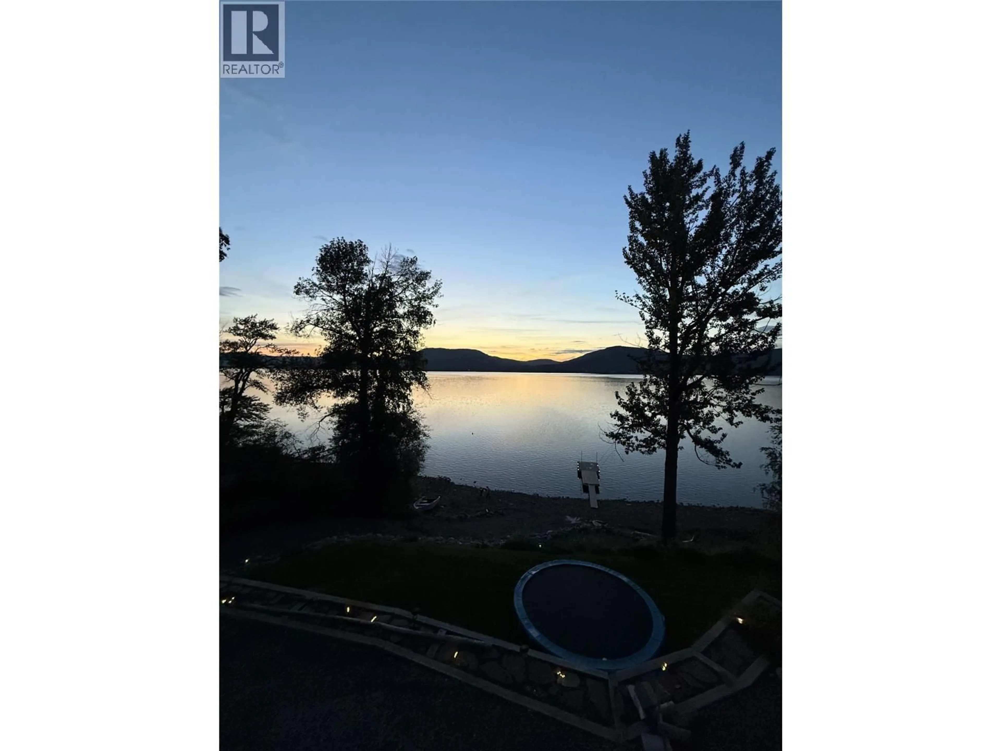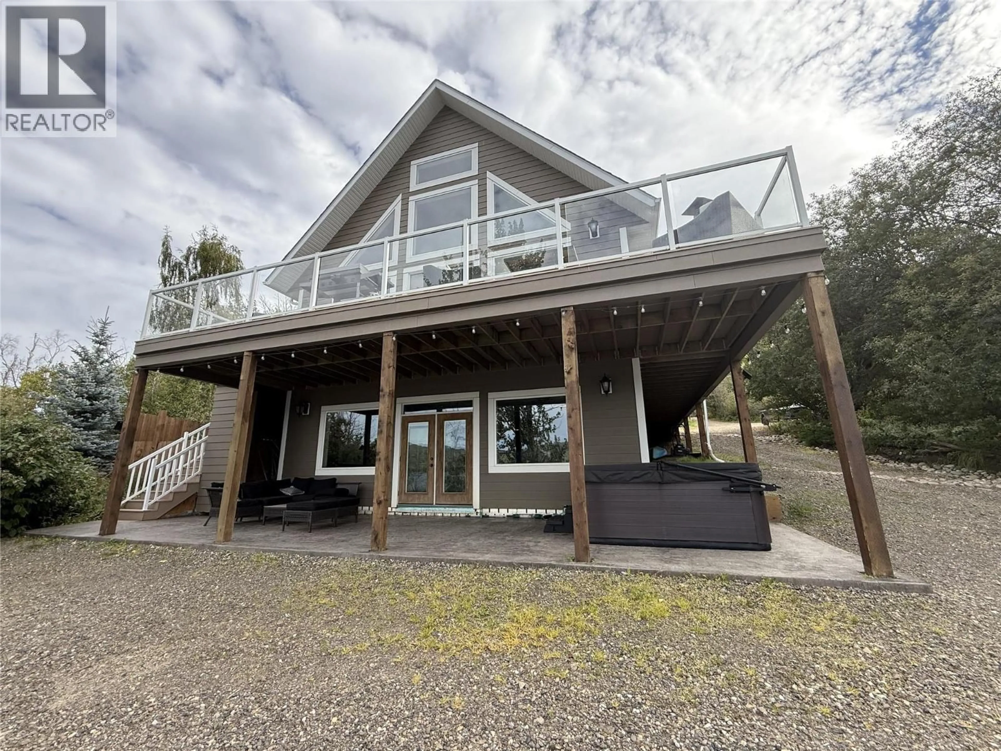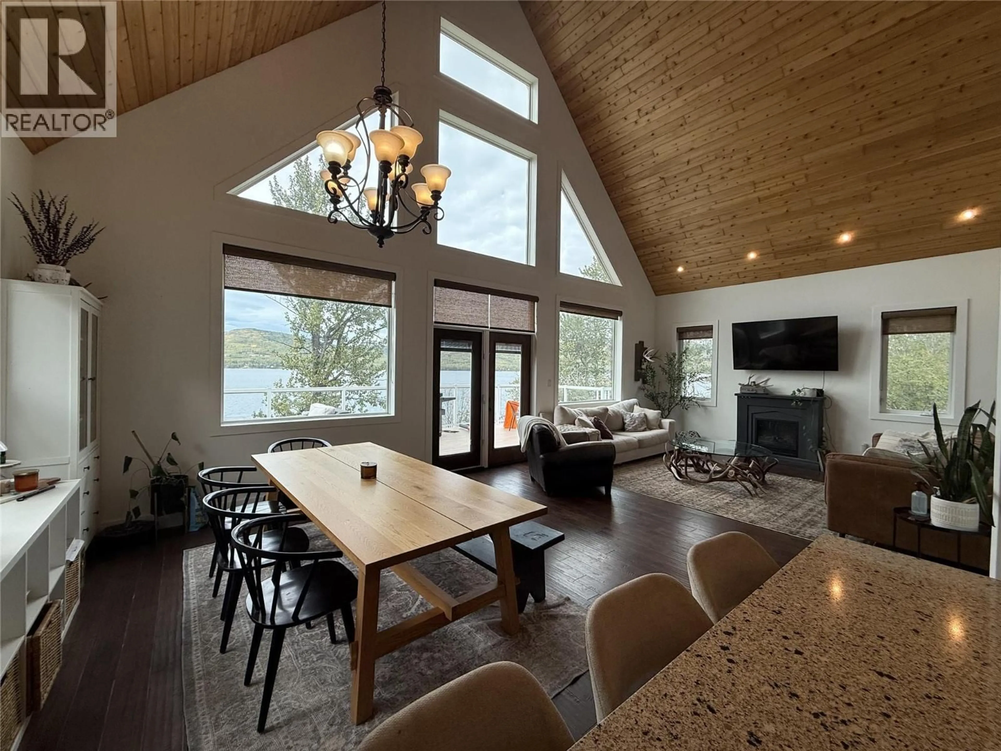6986 SOUTH MOBERLY LAKE ROAD, Moberly Lake, British Columbia V0C1X0
Contact us about this property
Highlights
Estimated valueThis is the price Wahi expects this property to sell for.
The calculation is powered by our Instant Home Value Estimate, which uses current market and property price trends to estimate your home’s value with a 90% accuracy rate.Not available
Price/Sqft$349/sqft
Monthly cost
Open Calculator
Description
Stunning Custom Lakefront Home on Moberly Lake! Escape to your own private paradise on the pristine south side of Moberly Lake! This breathtaking 3,300 sq ft custom-built home maximizes every spectacular lake and mountain view with soaring vaulted ceilings and expansive windows throughout. Five spacious bedrooms and three full baths offer comfort for the whole family. The top-floor primary retreat features an ensuite and walk-in closet, while the private loft is the perfect reading nook to soak in those incredible vistas. Entertain on the large open deck, relax under the covered deck, unwind in your private hot tub, or nurture your green thumb in the greenhouse. The walkout daylight basement seamlessly connects indoor and outdoor living. The 32'x28' detached double garage is ideal for projects and toy storage, plus abundant additional parking. Landscaped grounds complete this property. Just 20 minutes to Chetwynd, 40 minutes to Hudson's Hope—this is the perfect year-round lakefront retreat combining tranquil waterfront living with convenient access to amenities. Don't miss this rare opportunity to own a slice of lakefront heaven! (id:39198)
Property Details
Interior
Features
Basement Floor
3pc Bathroom
Bedroom
11'7'' x 13'6''Bedroom
9'0'' x 11'2''Recreation room
27'8'' x 15'0''Exterior
Parking
Garage spaces -
Garage type -
Total parking spaces 2
Property History
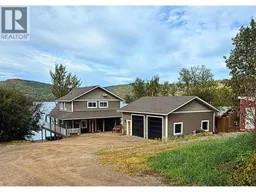 38
38
