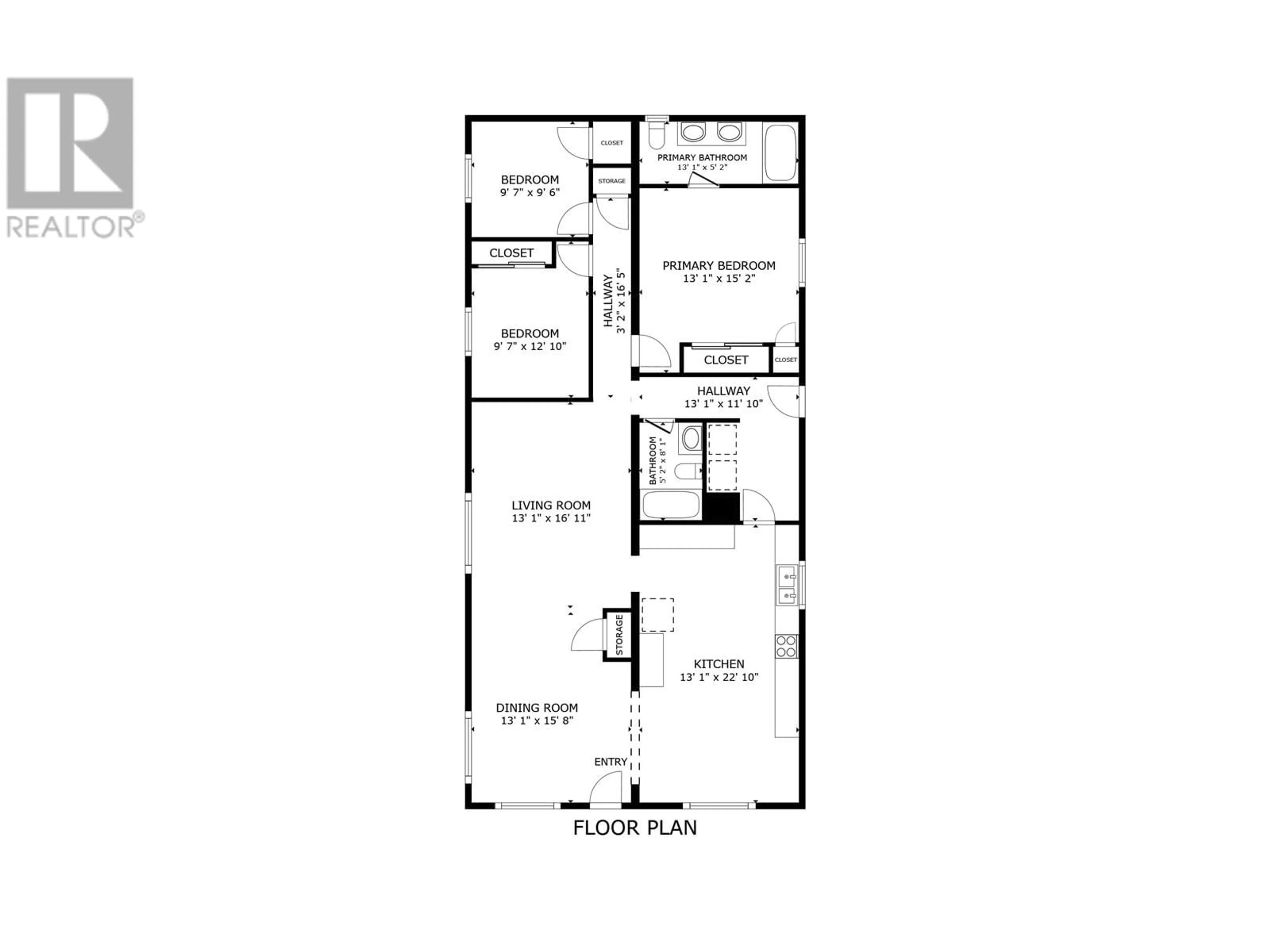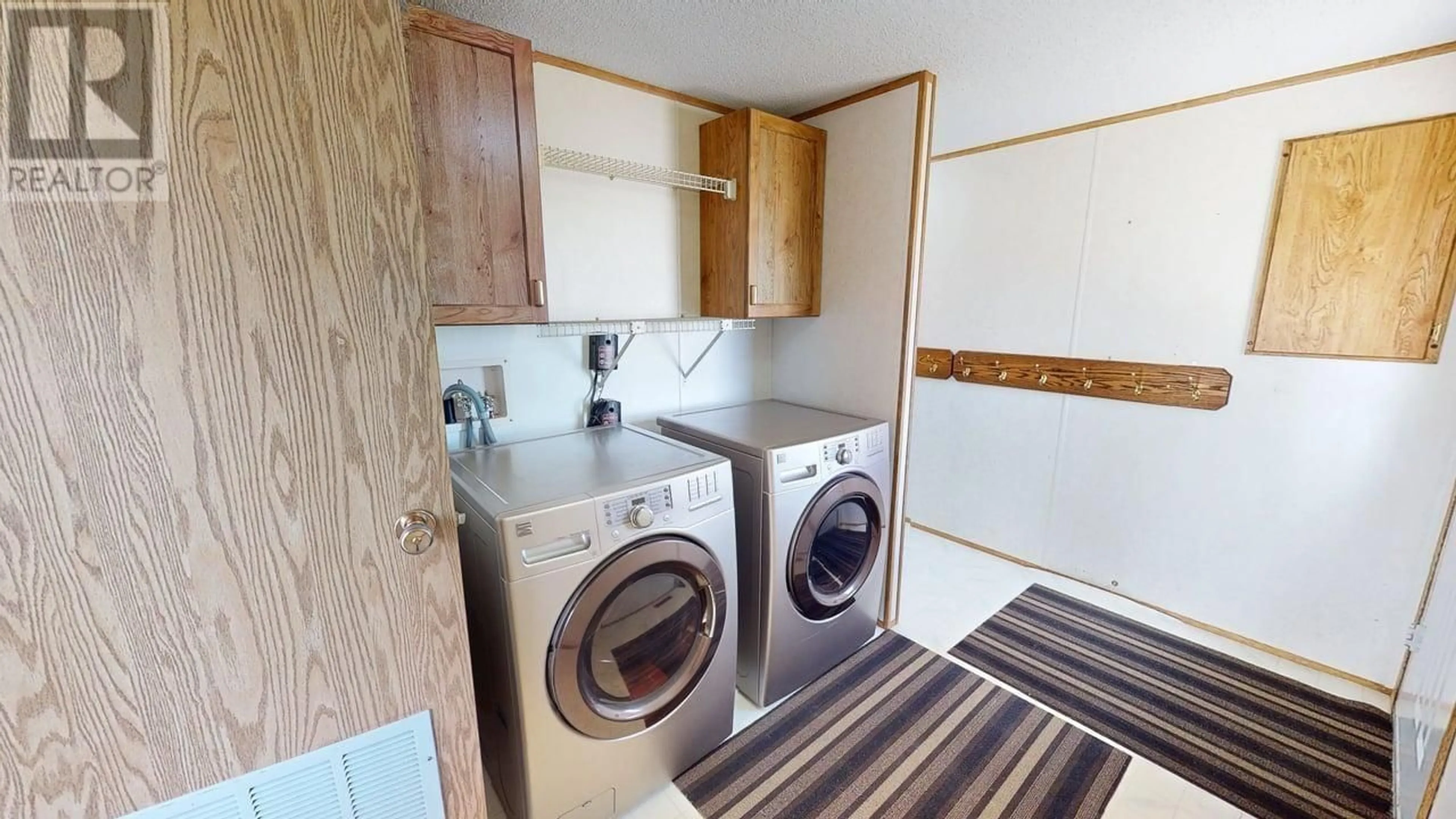6396 DAISY AVENUE, Fort St. John, British Columbia V1J8J8
Contact us about this property
Highlights
Estimated valueThis is the price Wahi expects this property to sell for.
The calculation is powered by our Instant Home Value Estimate, which uses current market and property price trends to estimate your home’s value with a 90% accuracy rate.Not available
Price/Sqft$211/sqft
Monthly cost
Open Calculator
Description
Located in the PRRD on the corner of Daisy Avenue and Swanson Lumber Road, this pleasantly-treed property offers both proximity to city amenities and a measure of privacy. The one-acre lot suggests opportunities for enjoying family recreation, gardening, keeping a few animals, or erecting a large shop. The fully-skirted 28’ x 60’ (1680 sq. ft.) double-wide modular was built in 1994, and re-shingled and re-sided in 2013. This smoke-free and pet-free home has three bedrooms and two full baths, a substantial living room, and a kitchen/dining area with ample cupboards and counter space. Appliances are included. The vaulted ceiling and four large windows in the living room and kitchen/dining room lend a feeling of spaciousness and brightness. A forced-air natural gas furnace provides affordable heat. A treated deck with railing extends along the east and south sides of the home. Behind the house is a 12’ x16’ shop, insulated and serviced with electricity. This home is on a school bus route as well! (id:39198)
Property Details
Interior
Features
Main level Floor
Kitchen
13.1 x 22.1Dining room
13.1 x 15.8Living room
13.1 x 16.1Primary Bedroom
13.1 x 15.2Property History
 40
40




