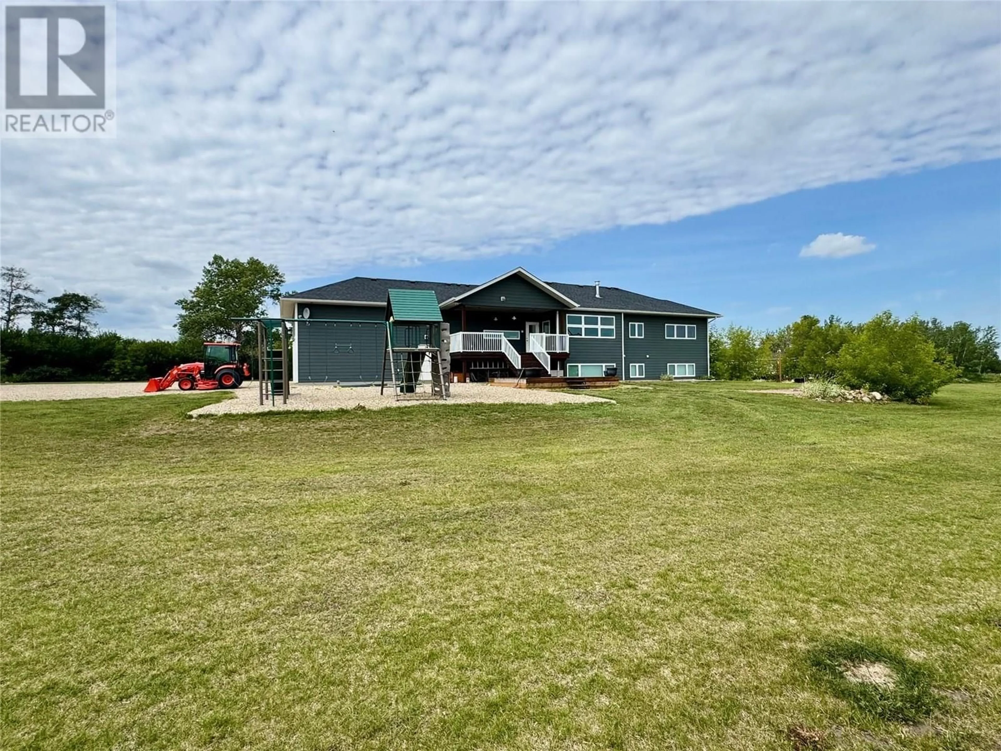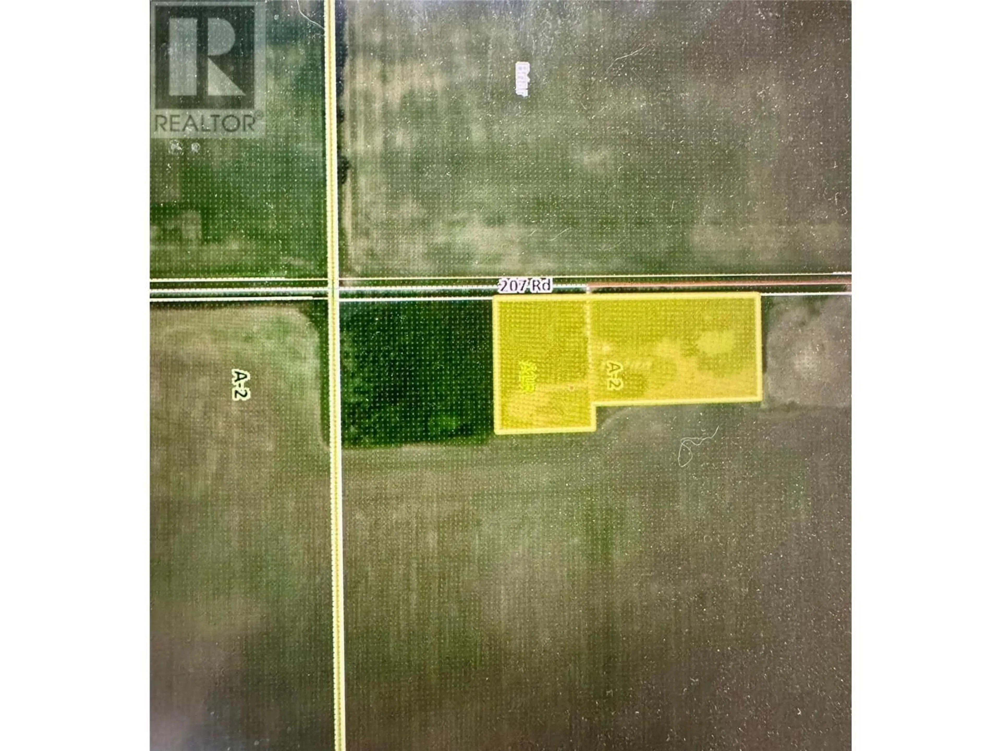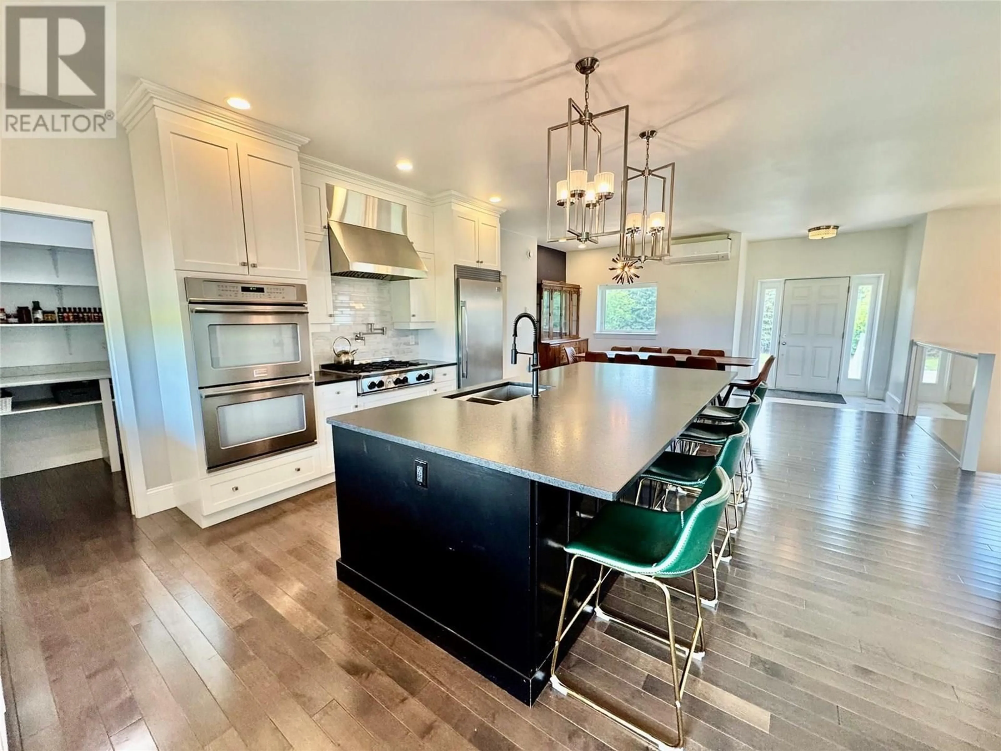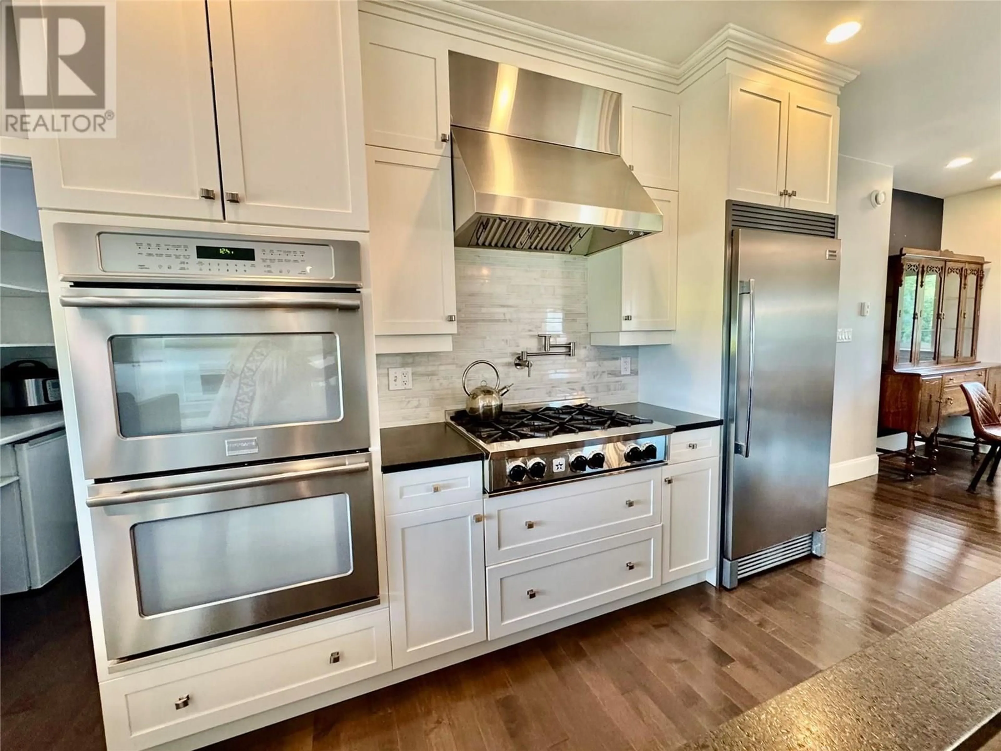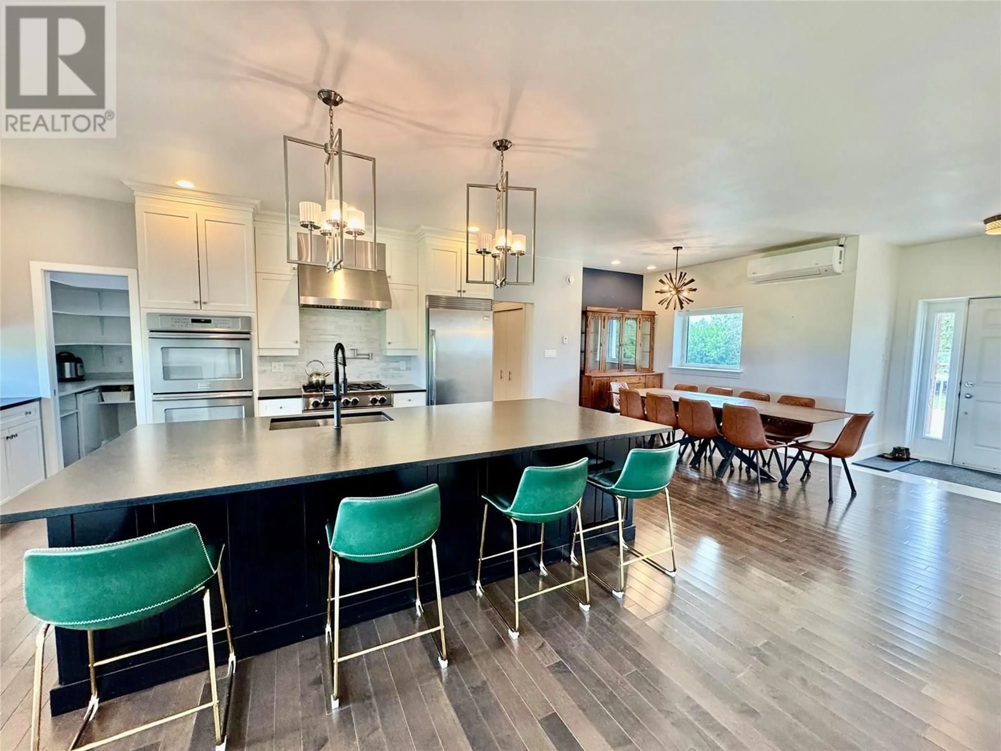6334 207 ROAD, Dawson Creek, British Columbia V1G4E8
Contact us about this property
Highlights
Estimated valueThis is the price Wahi expects this property to sell for.
The calculation is powered by our Instant Home Value Estimate, which uses current market and property price trends to estimate your home’s value with a 90% accuracy rate.Not available
Price/Sqft$215/sqft
Monthly cost
Open Calculator
Description
Stunning Custom Home on 9 Scenic Acres – Close to Town-This custom-designed beauty is the perfect blend of luxury and tranquility, nestled on a breathtaking 9-acre parcel just minutes from town. With sweeping views of golden canola fields stretching for miles, this exceptional home offers the peace of country living without sacrificing convenience. Once inside you will step into a spacious foyer and onto discover high-end finishings throughout, a gleaming kitchen with Stainless Steel appliances and expansive island designed for entertaining, and beautiful floors that flow seamlessly through the spacious, open-concept layout. Soaring ceilings and big, bright windows flood the home with natural light and capture the incredible prairie views in every direction. For the warmer days of summer this home offers air conditioning and a covered front deck for outdoor grilling right off the kitchen area . The living boasts a modern gas wall fireplace, the bedrooms are very spacious, and the Primary suite is a luxurious retreat with a Jetted tub , custom tile grande shower and double vanity .The oversized attached garage offers plenty of room for vehicles and storage, while the fully finished basement adds even more living space – ideal for guests, hobbies, or a growing family. Whether you’re relaxing in luxury or enjoying the wide-open spaces outdoors, this property is a rare find that checks every box. Don’t miss your chance to own a private haven with unbeatable views, space to roam, and custom playground, separate garden area with raised beds and services already in place to build the shop of your dreams , all this and easy access to town amenities! (id:39198)
Property Details
Interior
Features
Main level Floor
4pc Bathroom
Primary Bedroom
11'0'' x 14'10''Living room
13'5'' x 14'0''Kitchen
13'4'' x 17'9''Exterior
Parking
Garage spaces -
Garage type -
Total parking spaces 2
Property History
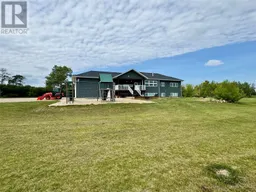 58
58
