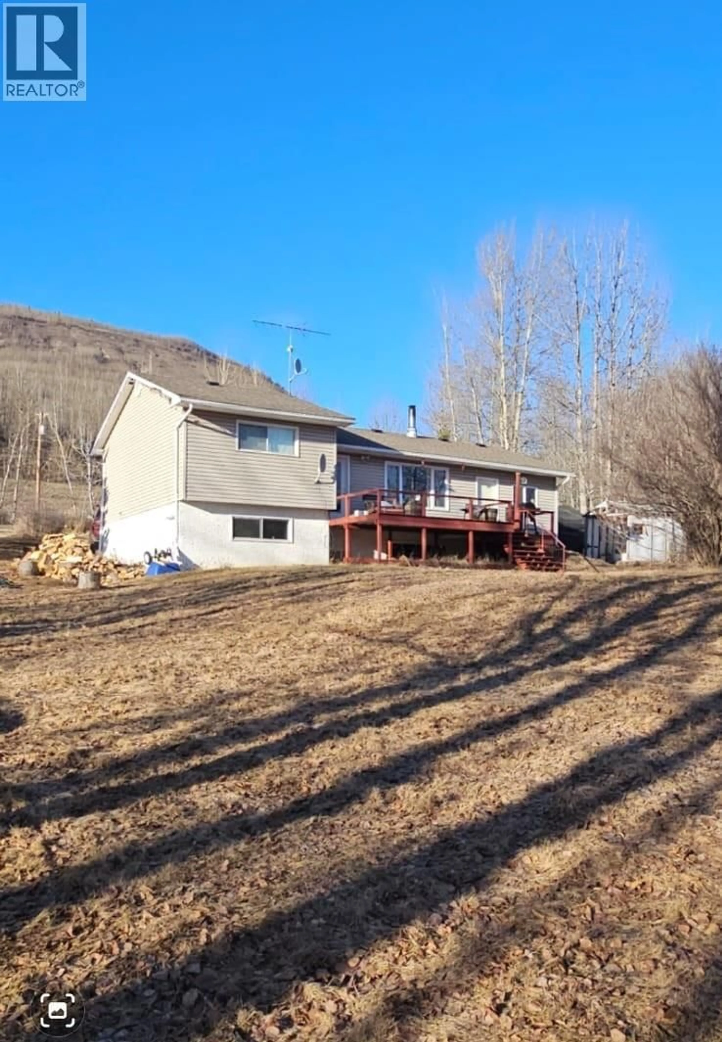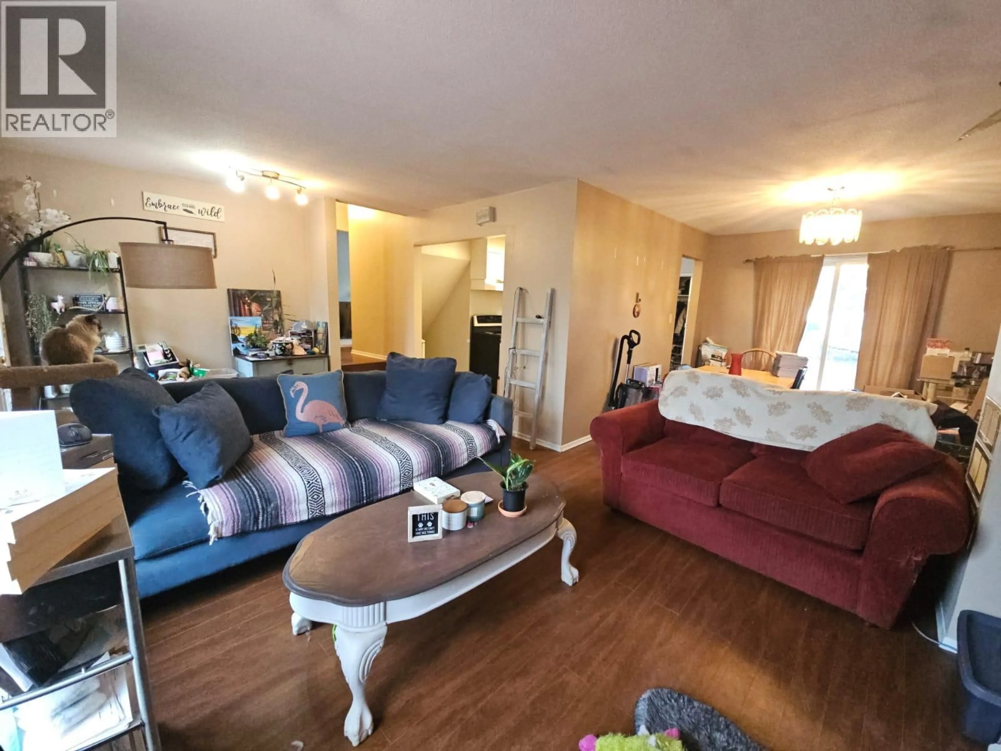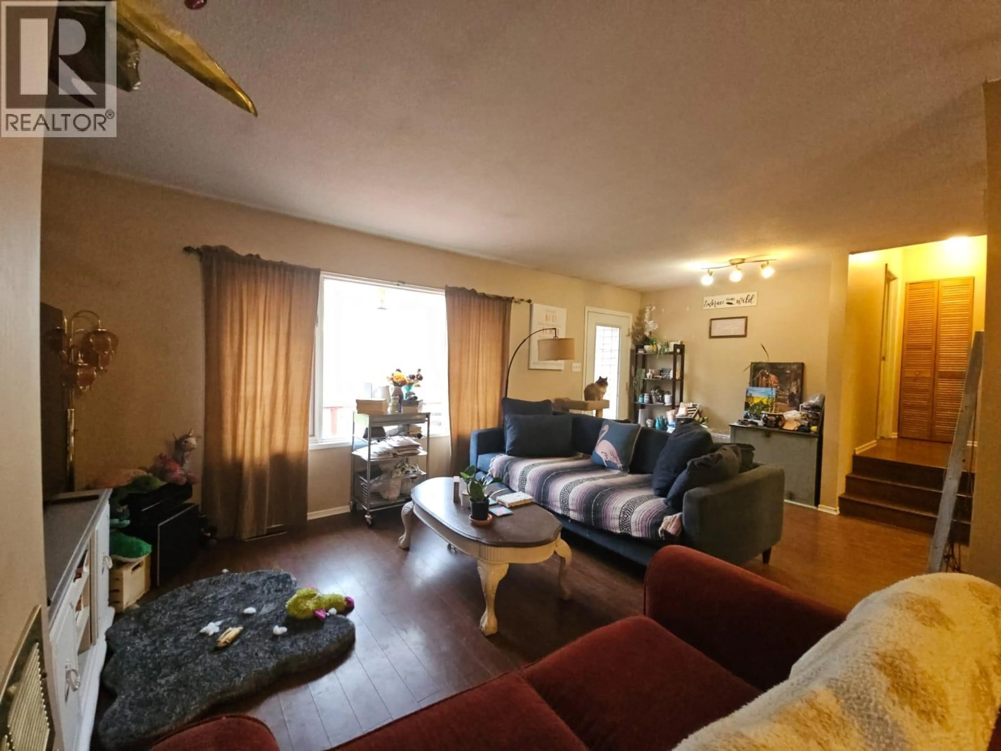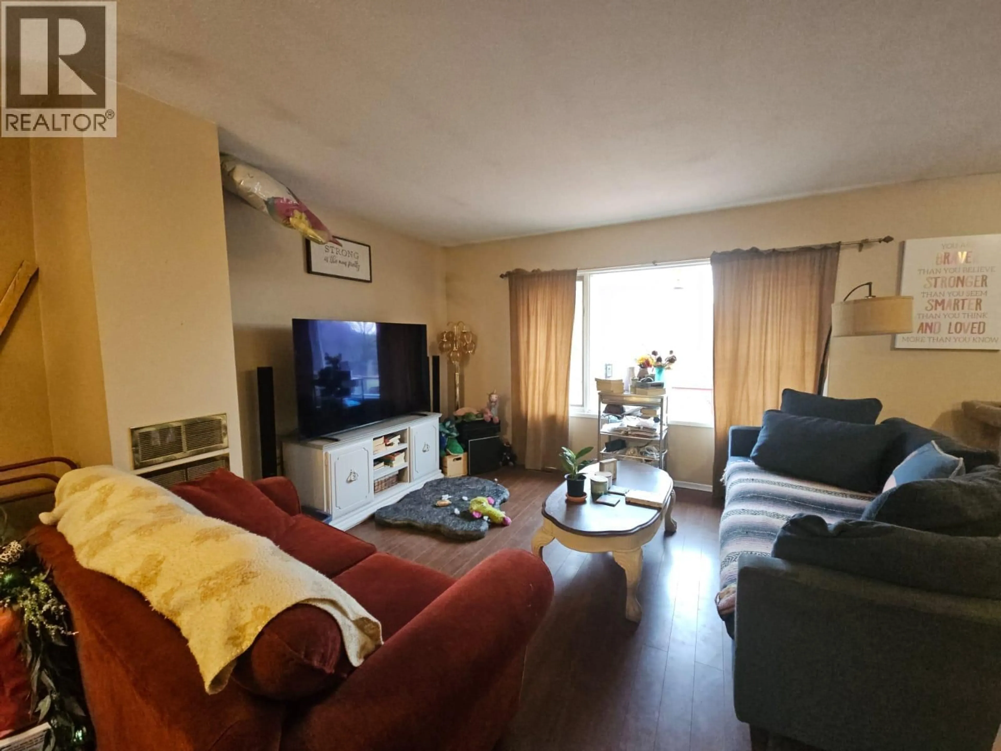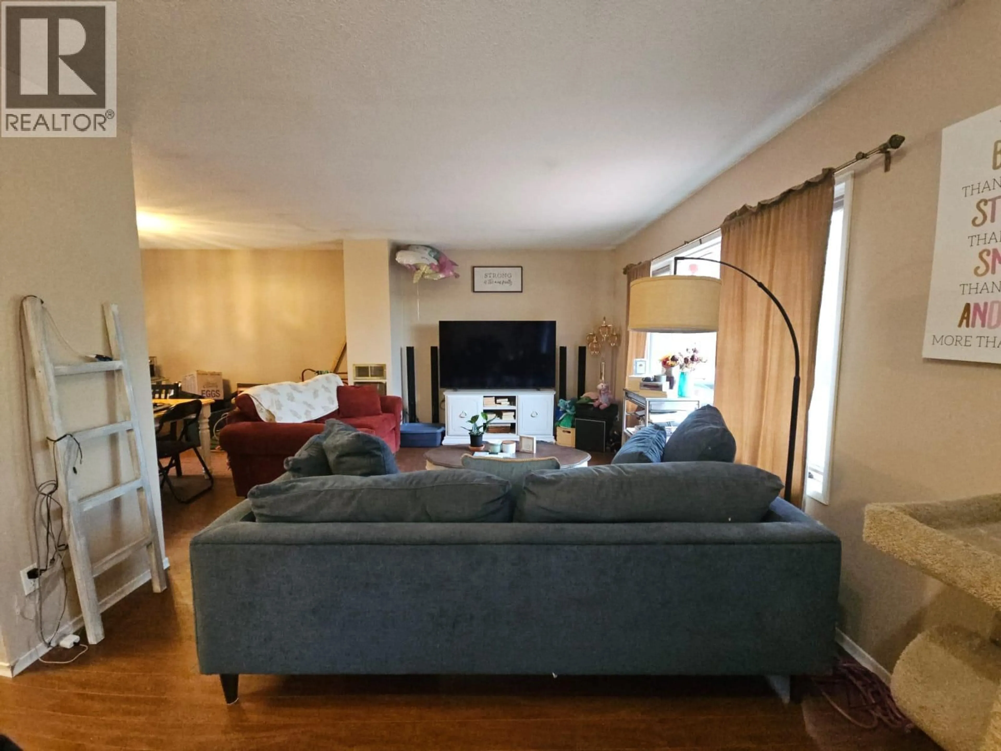6327 WILDMARE SUB OTHER, Chetwynd, British Columbia V0C1J0
Contact us about this property
Highlights
Estimated valueThis is the price Wahi expects this property to sell for.
The calculation is powered by our Instant Home Value Estimate, which uses current market and property price trends to estimate your home’s value with a 90% accuracy rate.Not available
Price/Sqft$169/sqft
Monthly cost
Open Calculator
Description
$30,000 PRICE DROP - ARE YOU LOOKING FOR A GREAT OPPORTUNITY? Seller wants it sold - Looking for a rural property located on a no-thru road about 10 minutes WEST OF TOWN on Wildmare Subdivision. Cozy 4 level split home approximately 1765 sqft offering 3 bedrooms, 4-piece bath, nice size living room, decent size bedrooms, comfortable & cozy family room, cold room & basement entry on 1.87 acres with a drilled well, a lagoon, a horse barn/shed, an insulated SHOP area, a TARPED shed and a single car GARAGE with rubber matting. Newer Cambridge shingles, a water softener, comes with appliances, nice size deck off the back with a beautiful treed park-like rural setting with spruce trees, raspberry bushes, lilac bush & seller states a lot of humming birds. Property has been ditched and offers great drainage. This property will not last long as this is located in a great rural area so, so close to town. Call to view. (id:39198)
Property Details
Interior
Features
Basement Floor
Other
18'2'' x 6'2''Other
8'0'' x 7'0''Family room
18'2'' x 16'3''Exterior
Parking
Garage spaces -
Garage type -
Total parking spaces 2
Property History
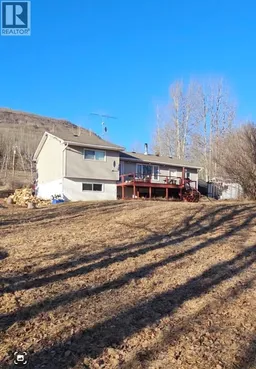 36
36
