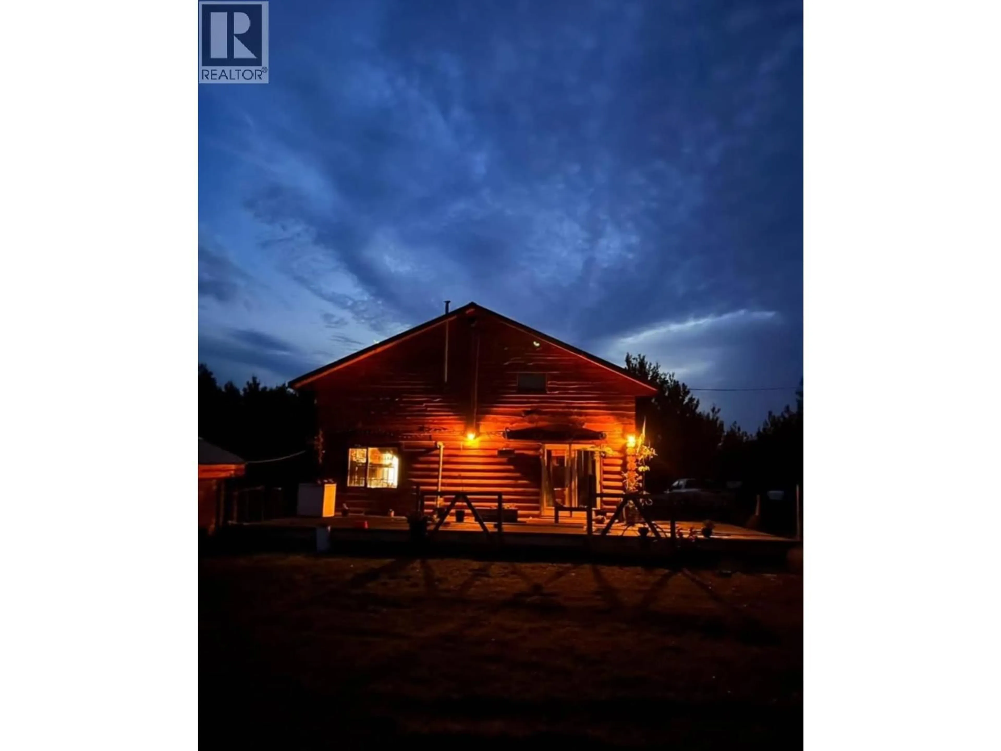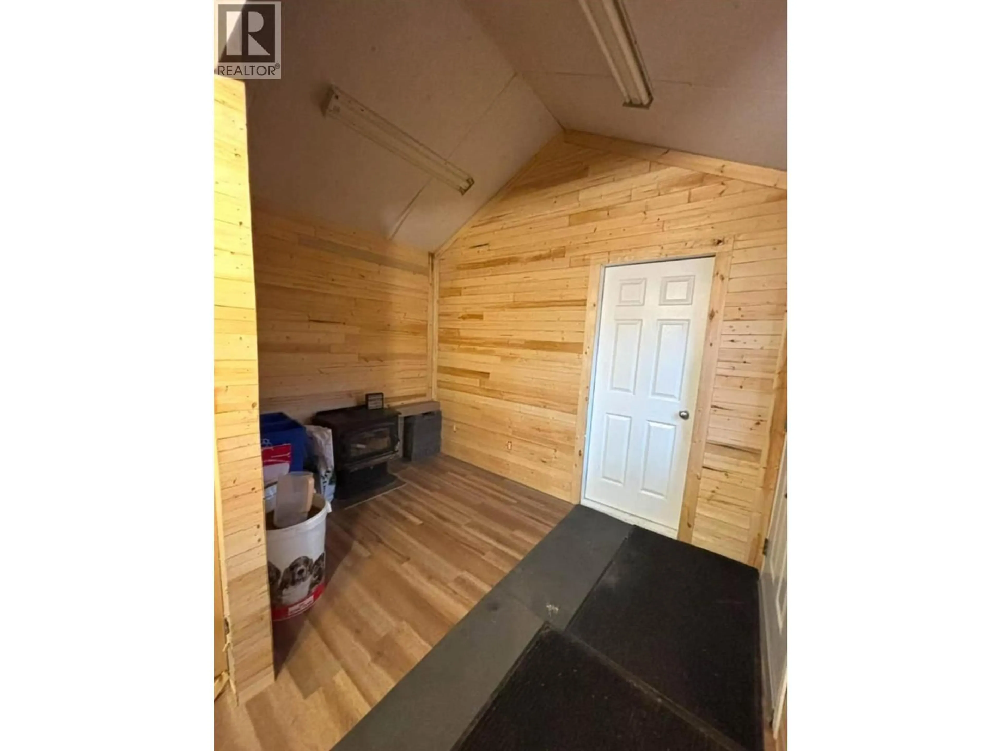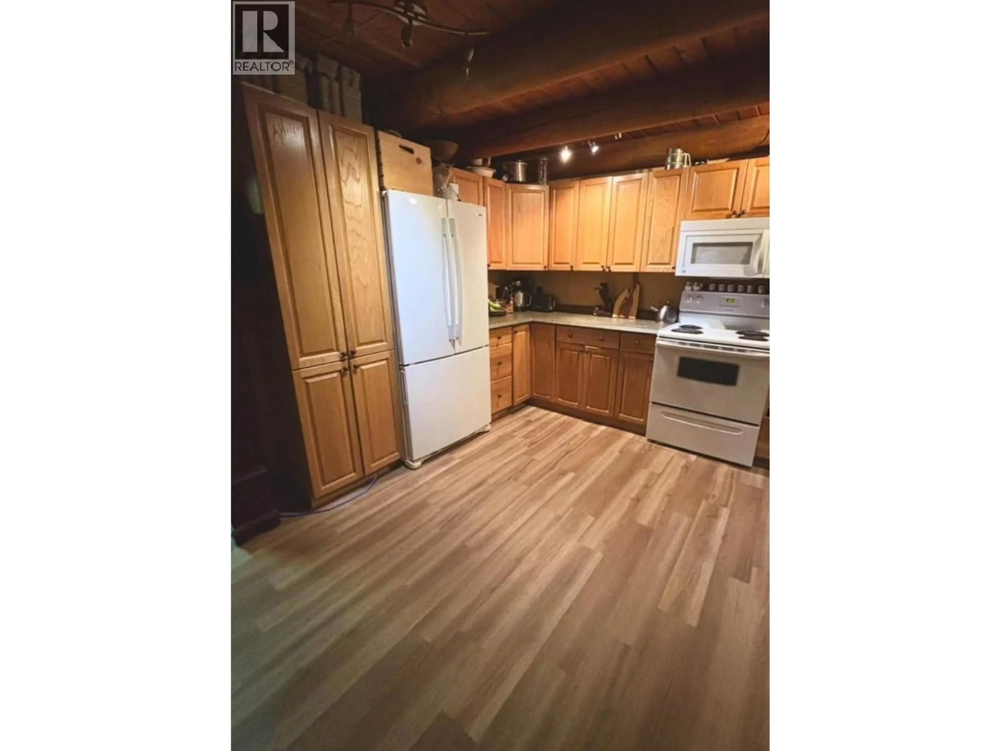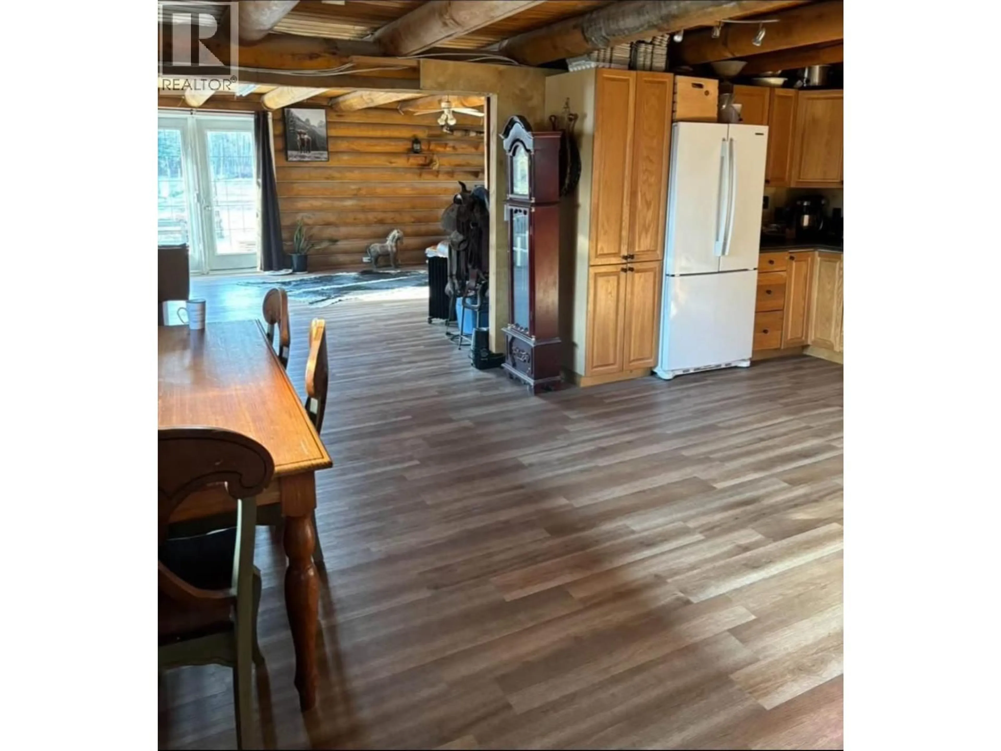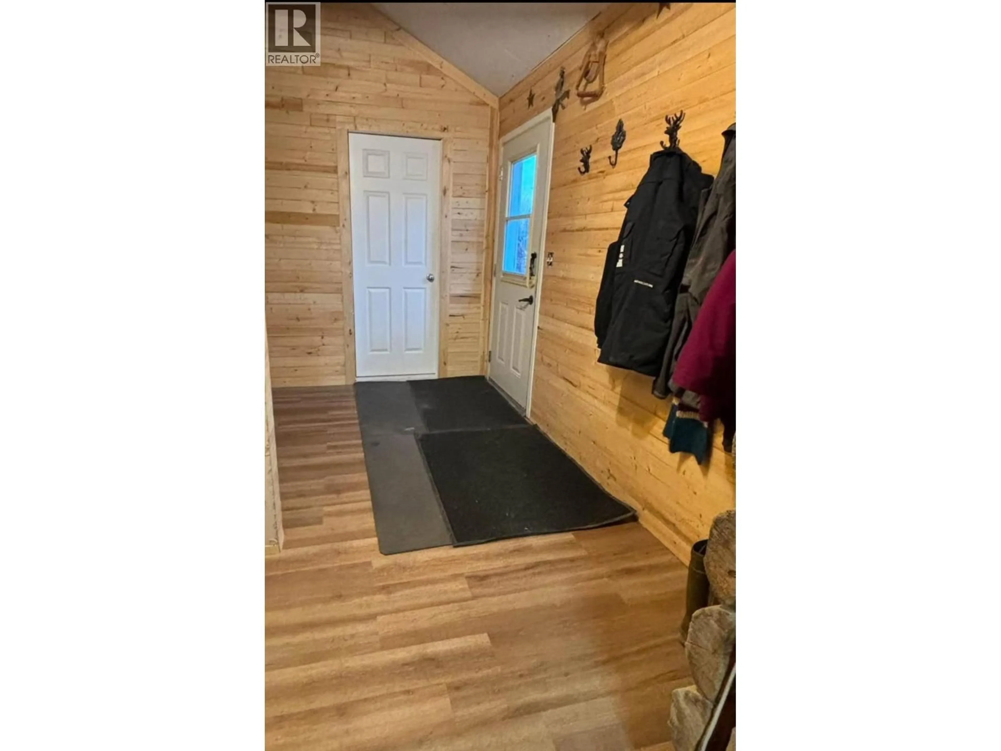4312 245 ROAD, Dawson Creek, British Columbia V0C1N0
Contact us about this property
Highlights
Estimated valueThis is the price Wahi expects this property to sell for.
The calculation is powered by our Instant Home Value Estimate, which uses current market and property price trends to estimate your home’s value with a 90% accuracy rate.Not available
Price/Sqft$214/sqft
Monthly cost
Open Calculator
Description
HUNTER'S PARADISE - Discover tranquility and potential in this charming log home nestled on over 20 acres in the serene surroundings of Dawson Creek Rural, just off the Alaska Highway, near the iconic Kiskatinaw Bridge. This 1 1/2 story abode offers a comfortable and basic livability with room for updates, boasting 4 bedrooms and 2 bathrooms within its 2117 sq. ft. of interior space. Step inside to a generously sized living and dining area, perfect for family gatherings and entertaining. The kitchen offers plenty of space to explore your culinary creativity, while the main floor laundry adds convenience to your daily routine. Unwind in the spacious bathroom featuring a large soaker tub, a perfect retreat after a long day. The upstairs master suite promises comfort with its ample space and a walk-in closet, providing storage for all your needs. Two additional bedrooms offer flexibility for family, guests, or a home office. The expansive property is a blank canvas awaiting your vision. Whether you envision more pastures, expanded garden space, or creating a captivating outdoor oasis, the possibilities are endless. This property is affordably priced and ready to be occupied, with the potential for thoughtful personalization and updates. Seize this unique opportunity to embrace a rural lifestyle with modern conveniences. Call today to schedule your viewing appointment and envision the potential that awaits. Washer/dryer, gates, kitchen island, chicken coop are NOT INCLUDED. (id:39198)
Property Details
Interior
Features
Main level Floor
Living room
17'2'' x 28'7''Utility room
4'10'' x 4'8''Laundry room
5'7'' x 7'10''3pc Bathroom
9'1'' x 7'11''Property History
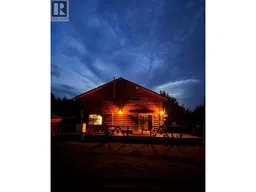 16
16
