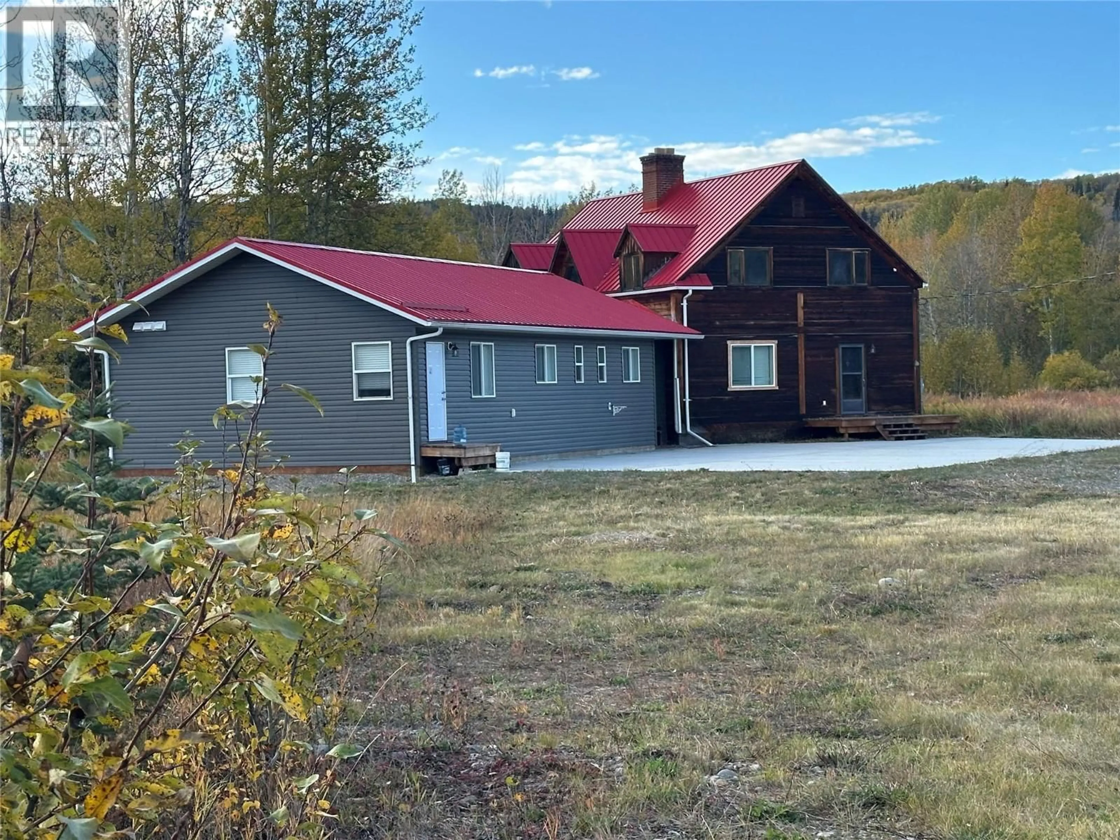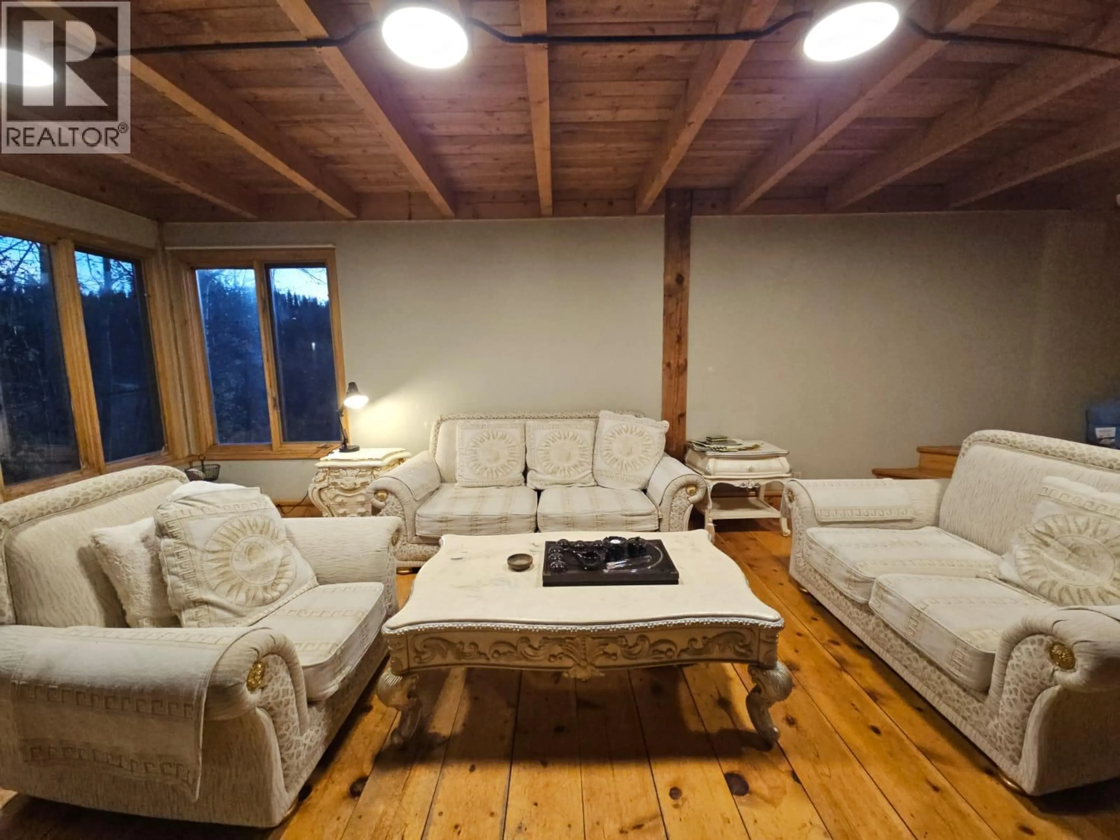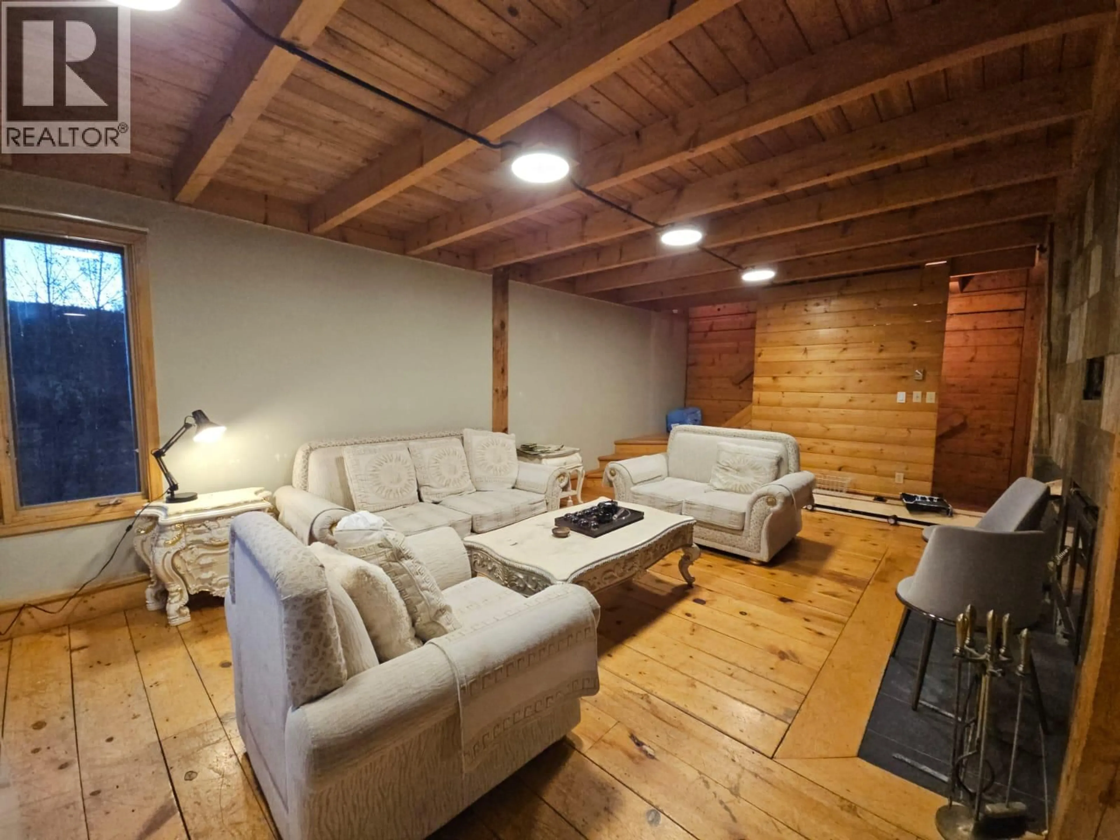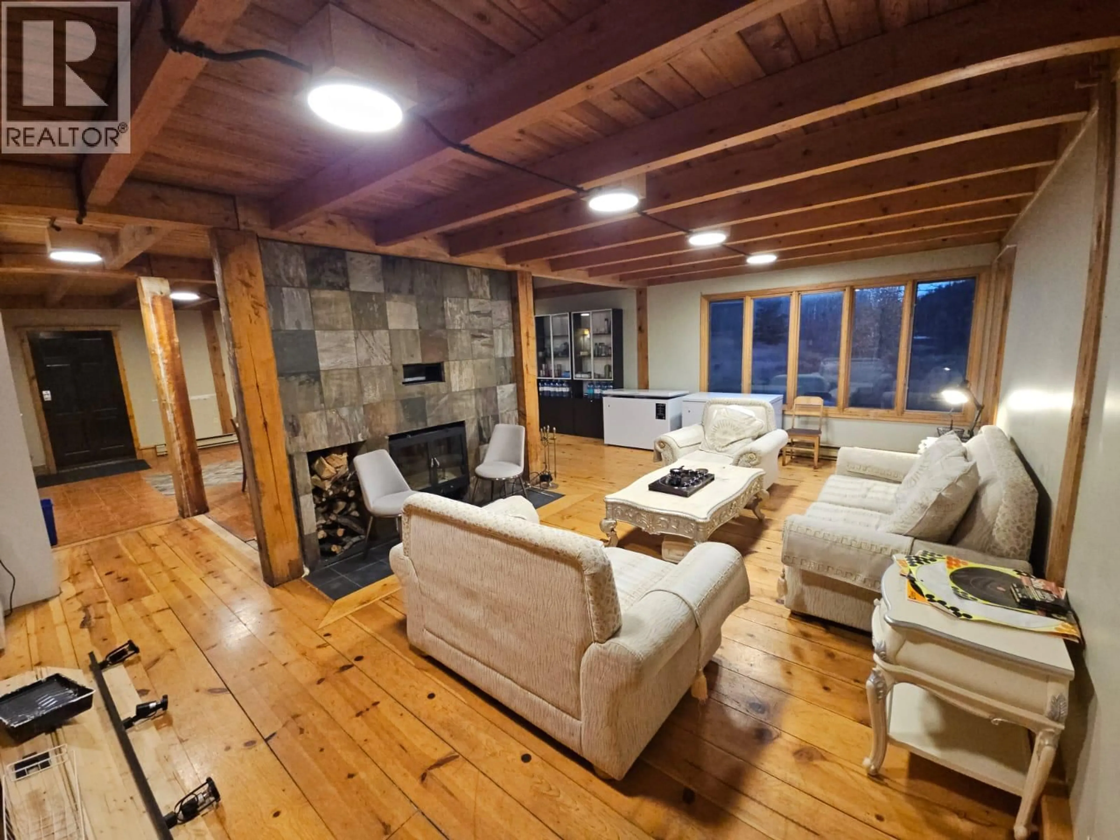2601 CALLIOU ROAD, Chetwynd, British Columbia V0C1J0
Contact us about this property
Highlights
Estimated valueThis is the price Wahi expects this property to sell for.
The calculation is powered by our Instant Home Value Estimate, which uses current market and property price trends to estimate your home’s value with a 90% accuracy rate.Not available
Price/Sqft$214/sqft
Monthly cost
Open Calculator
Description
RARE FIND! ¼ Section on THE LAKE!! A quiet peaceful place to call home and a unique property which would make an incredible Bed & Breakfast, an Airbnb or a HUNTER’S PARADISE, the sky is the limit, many opportunities, it just takes one to decide. A total of 8 bedrooms (5 bedrooms have their own personal ensuite) which brings a total of 7 bathrooms and 8 bathrooms. Original two-story log home with basement; very cozy and inviting, open and airy main floor layout with an amazing view of the lake, a fireplace for those chilly nights as well as a wood stove to warm up the soul. A lovely addition was added which extends the beauty of this home. Show casing a new kitchen with island, 5 nice size bedrooms and 5 new bathrooms. Property also has a new drill well, forced air furnace, a large concrete pad for parking and a garage with newly installed roll up door. If you want a true, enjoyable lifestyle where you’re living among nature and the natural beauty of the land then you'll want to come take a tour. If your looking for lots of land and a special place that makes the heart feel whole, come for a tour. (id:39198)
Property Details
Interior
Features
Basement Floor
Other
26'10'' x 21'6''Laundry room
10'6'' x 9'5''Exterior
Parking
Garage spaces -
Garage type -
Total parking spaces 1
Property History
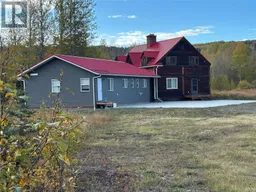 68
68
