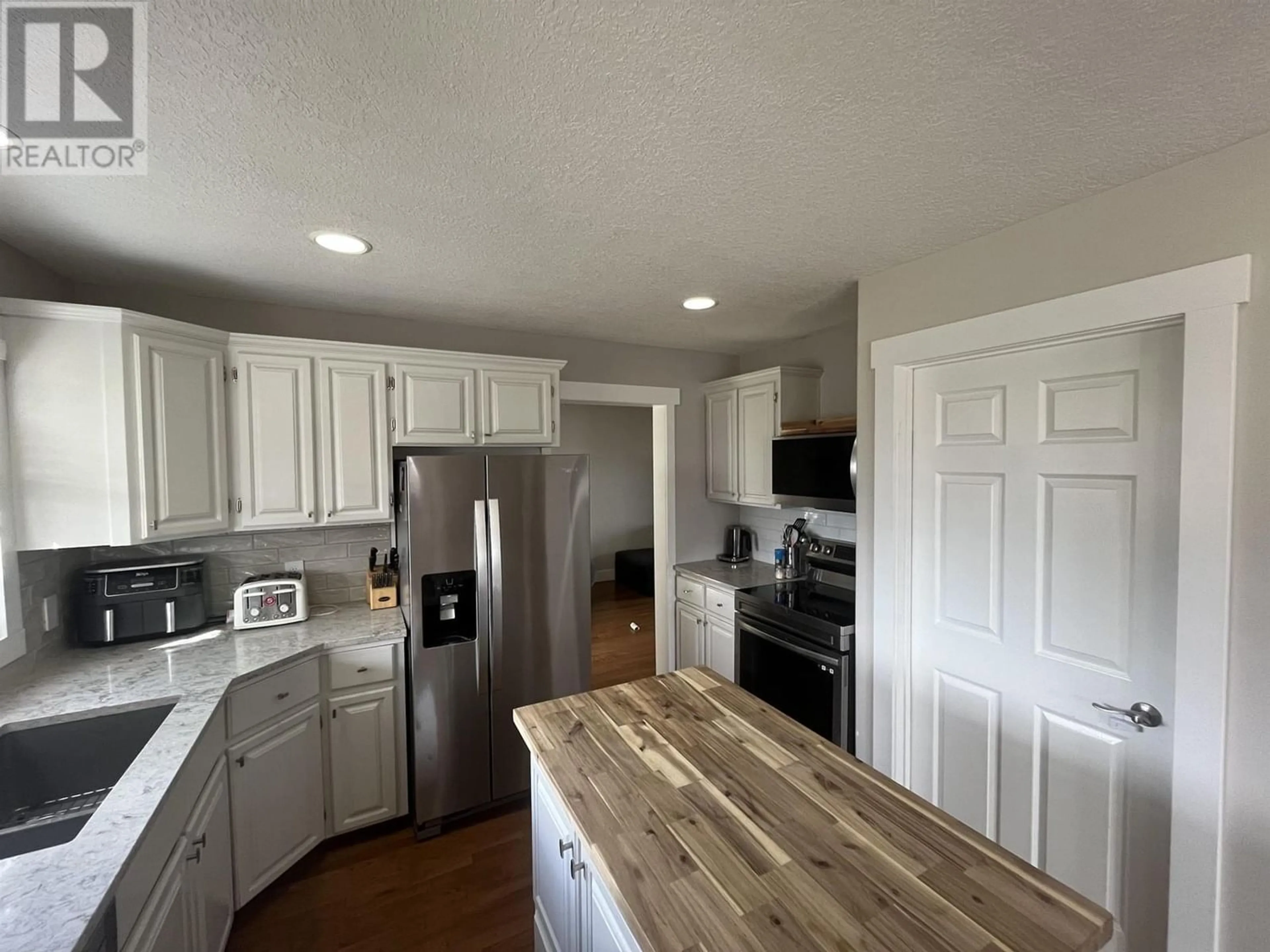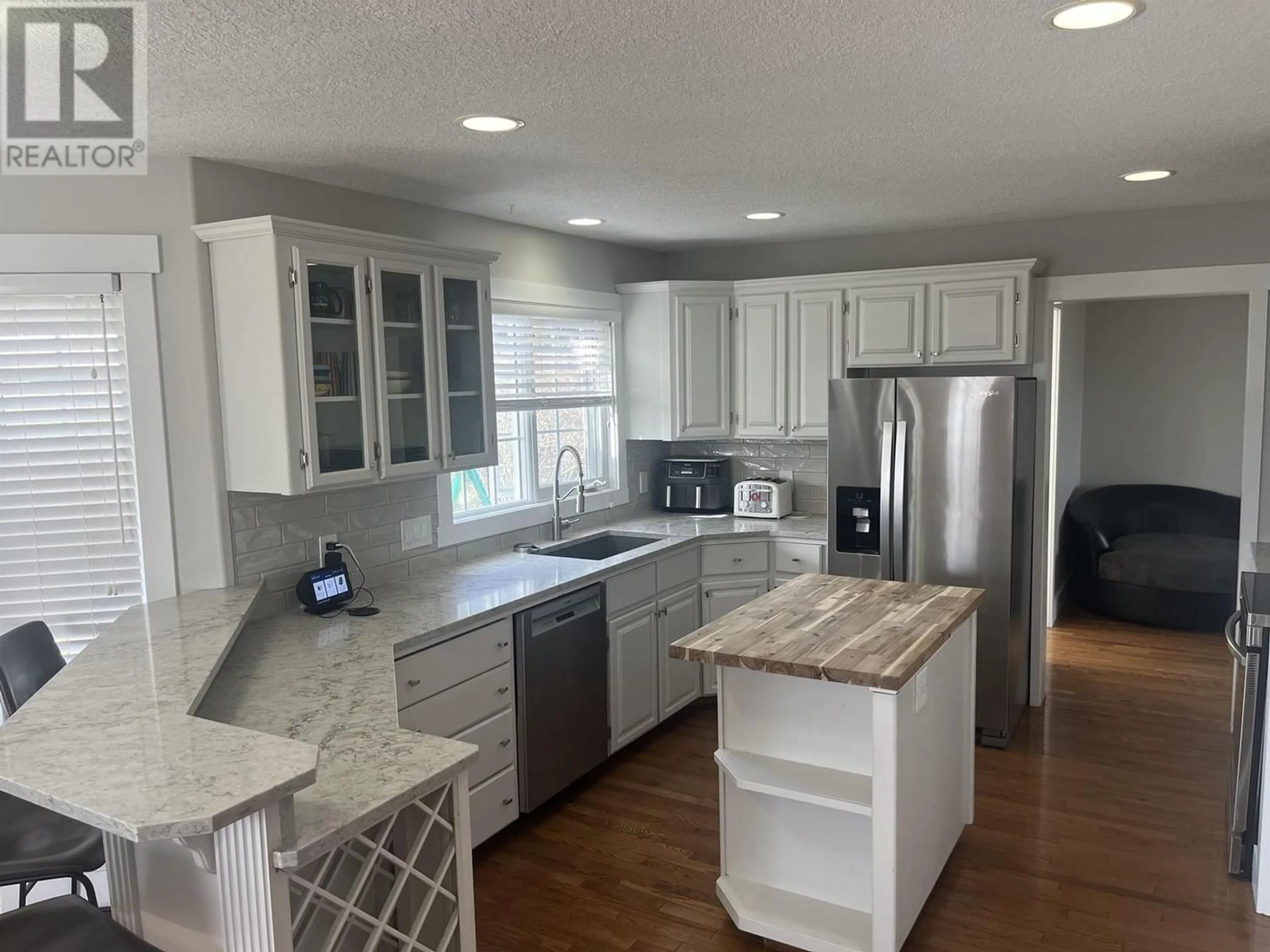10214 257 ROAD, Fort St. John, British Columbia V1J4M6
Contact us about this property
Highlights
Estimated ValueThis is the price Wahi expects this property to sell for.
The calculation is powered by our Instant Home Value Estimate, which uses current market and property price trends to estimate your home’s value with a 90% accuracy rate.Not available
Price/Sqft$238/sqft
Days On Market11 days
Est. Mortgage$2,830/mth
Tax Amount ()-
Description
Welcome to your dream home in the Airport Subdivision! This magnificent 2-storey residence boasts elegance, comfort, and modern amenities throughout. With 5 spacious bedrooms, 4 luxurious bathrooms, and a host of remarkable features, this property offers the ultimate blend of style and functionality. Prepare culinary masterpieces in the gourmet kitchen, complete with stainless steel appliances, quartz countertops, and ample cabinet space. Whether you're hosting a dinner party or enjoying a quiet meal with family, this kitchen is sure to impress. Enjoy restful nights in one of the four spacious bedrooms located on the upper level. Each bedroom offers ample space, natural light, and serene ambiance, providing the perfect retreat for relaxation. Don't miss this incredible opportunity! (id:39198)
Property Details
Interior
Features
Above Floor
Primary Bedroom
12 ft ,2 in x 15 ft ,7 inBedroom 2
13 ft ,5 in x 11 ft ,1 inBedroom 3
10 ft ,1 in x 9 ft ,1 inBedroom 4
9 ft ,1 in x 10 ft ,5 inExterior
Parking
Garage spaces 1
Garage type Garage
Other parking spaces 0
Total parking spaces 1
Property History
 40
40




