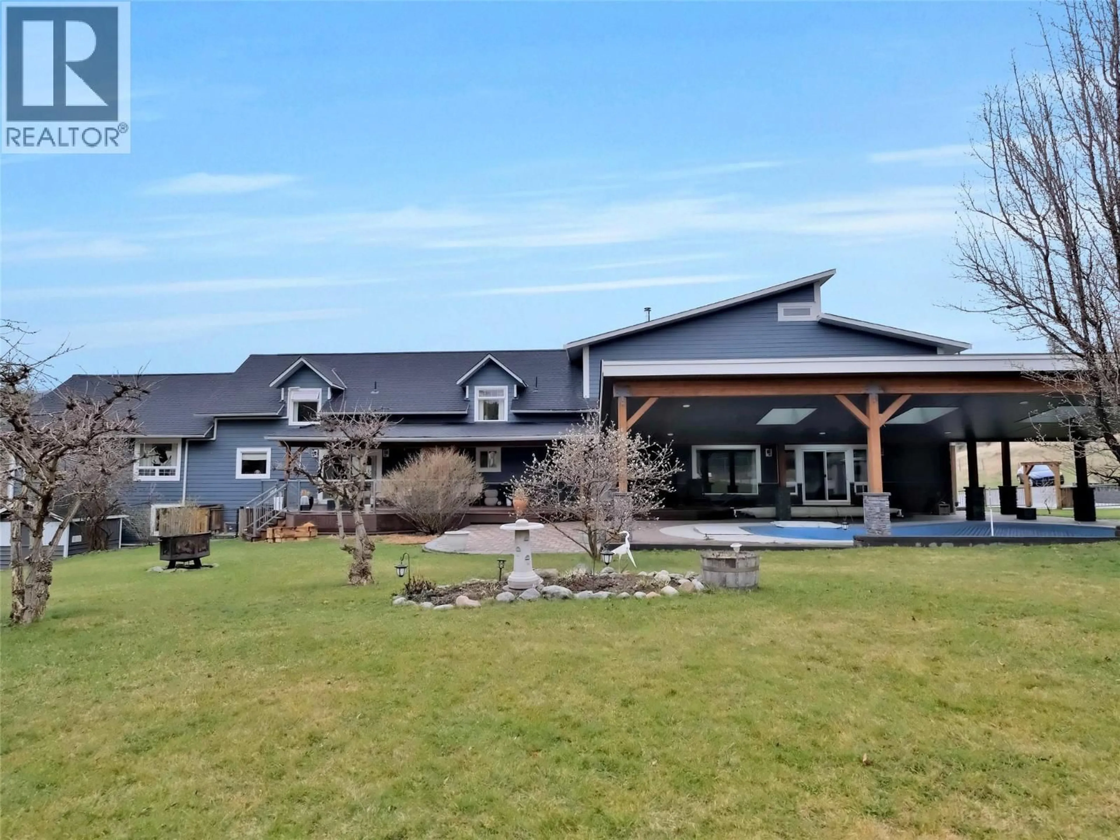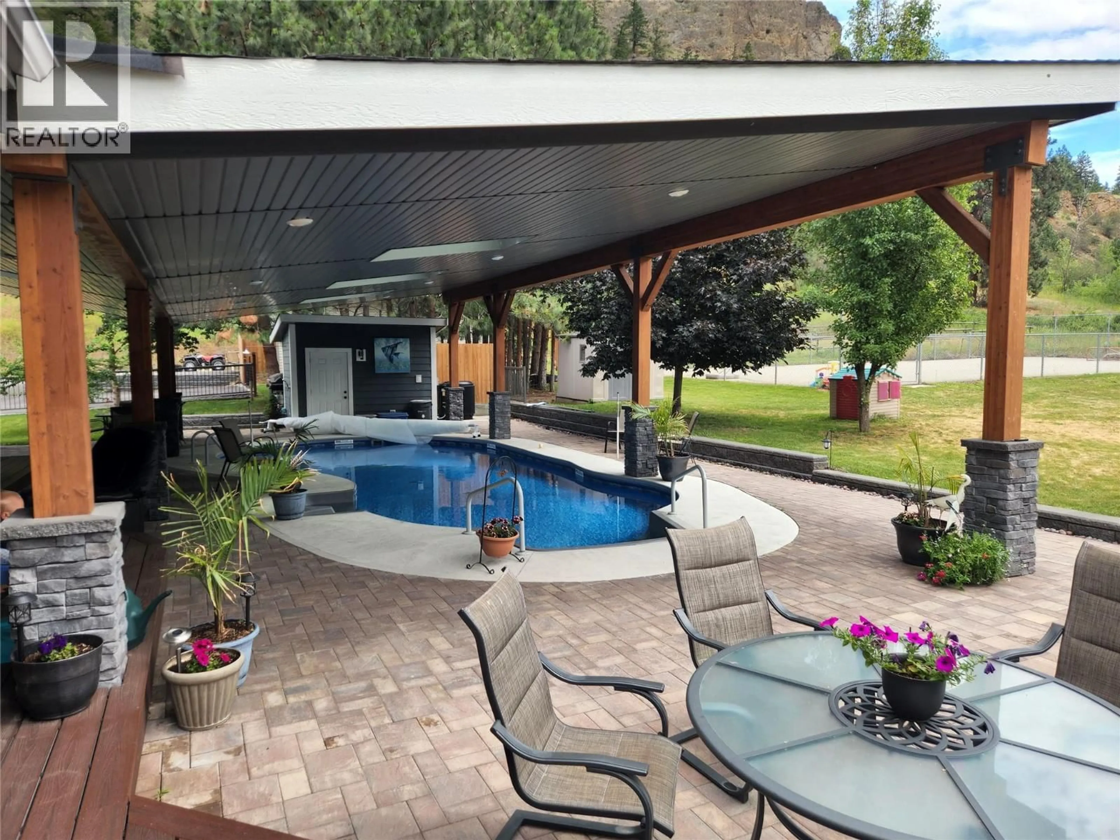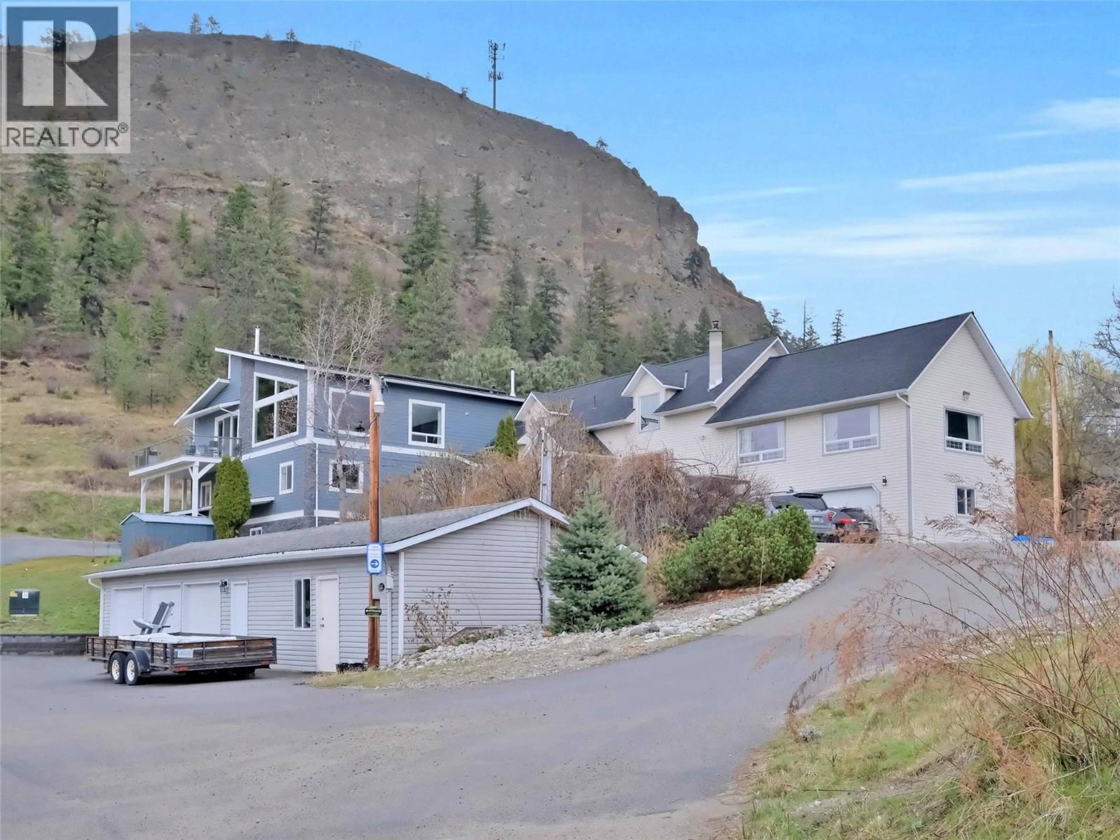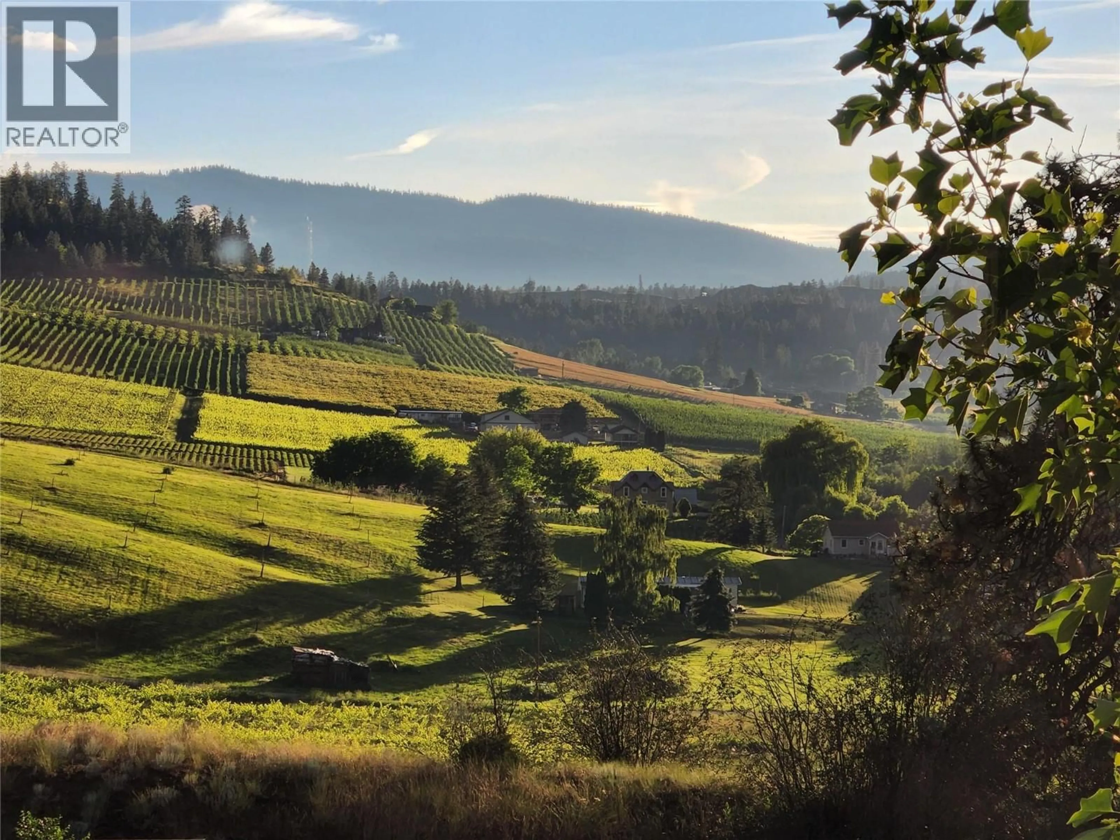9801/9809 GOULD AVENUE, Summerland, British Columbia V0H1Z8
Contact us about this property
Highlights
Estimated valueThis is the price Wahi expects this property to sell for.
The calculation is powered by our Instant Home Value Estimate, which uses current market and property price trends to estimate your home’s value with a 90% accuracy rate.Not available
Price/Sqft$422/sqft
Monthly cost
Open Calculator
Description
A rare and versatile opportunity to own a truly unique property in Summerland’s Prairie Valley—just steps from the KVR Trail and walking distance to Dale Meadows Sports Complex. This 11+ acre estate features 2 homes and 4 spacious living areas, offering flexibility for multi-generational living, rental income, or a private family retreat. The property is perfectly set up for a hobby farm, horses, or future vineyard/orchard, with multiple outbuildings, 600-amp electrical service, municipal water, and 2 septic systems. The main home includes a 2018 addition, blending modern comforts with incredible space. Recreation and lifestyle are front and center - enjoy year-round recreation with an indoor gym/games room, outdoor sports court, and a theatre room. The inground pool (2018) has a self-cleaning system for effortless enjoyment. With 54 solar panels to help with energy cost and extensive electrical/plumbing upgrades (2005), this property is built for efficiency and lifestyle. Whether you’re dreaming of a private estate, income property, or an Okanagan escape—this one truly has it all. Private, peaceful, and loaded with potential, this one-of-a-kind property is your chance to live the Okanagan dream. Virtual tours and info package available. (id:39198)
Property Details
Interior
Features
Basement Floor
Utility room
15'7'' x 12'0''Media
21'9'' x 36'4''Storage
29'8'' x 7'9''Recreation room
31'8'' x 23'9''Exterior
Features
Parking
Garage spaces -
Garage type -
Total parking spaces 7
Property History
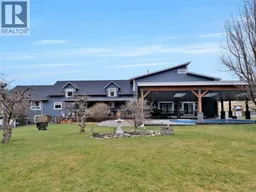 69
69
