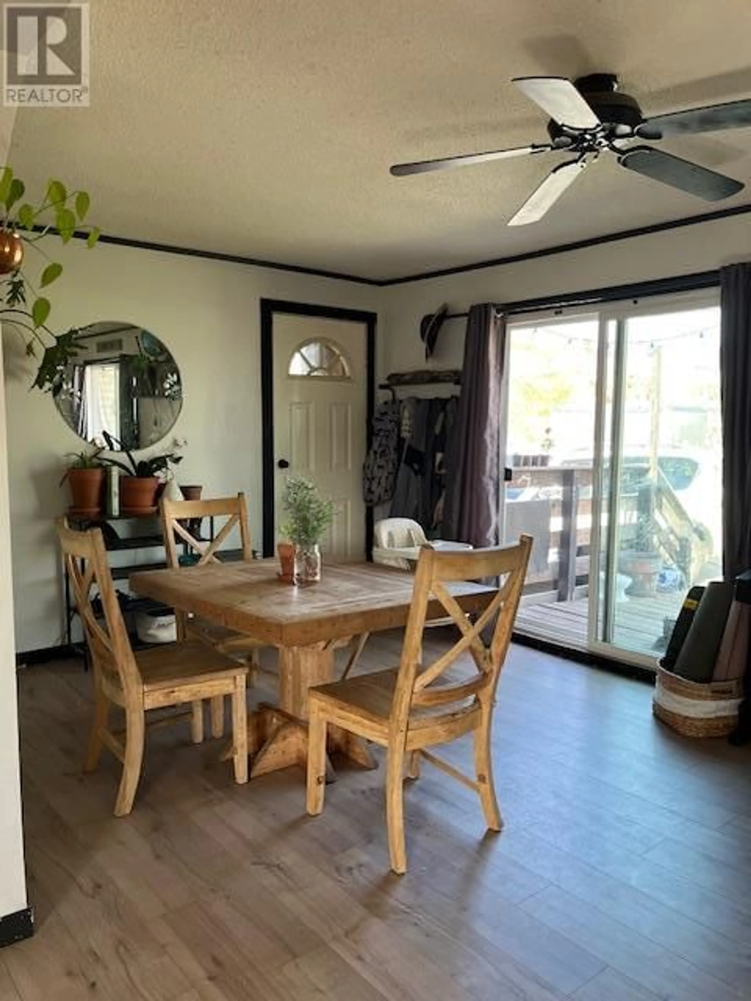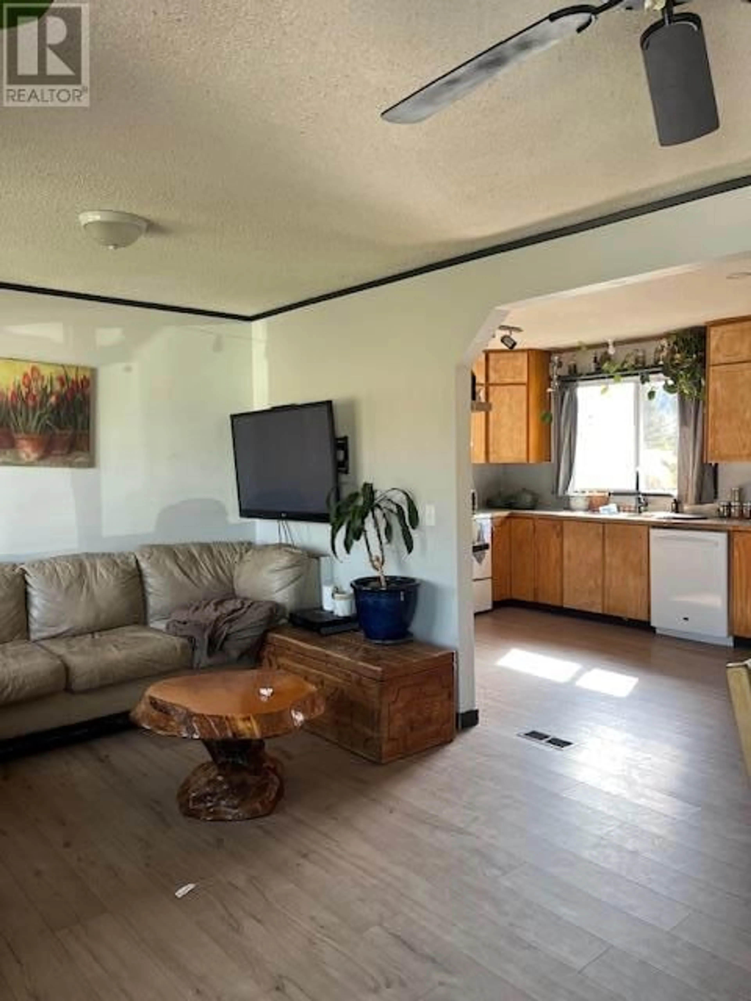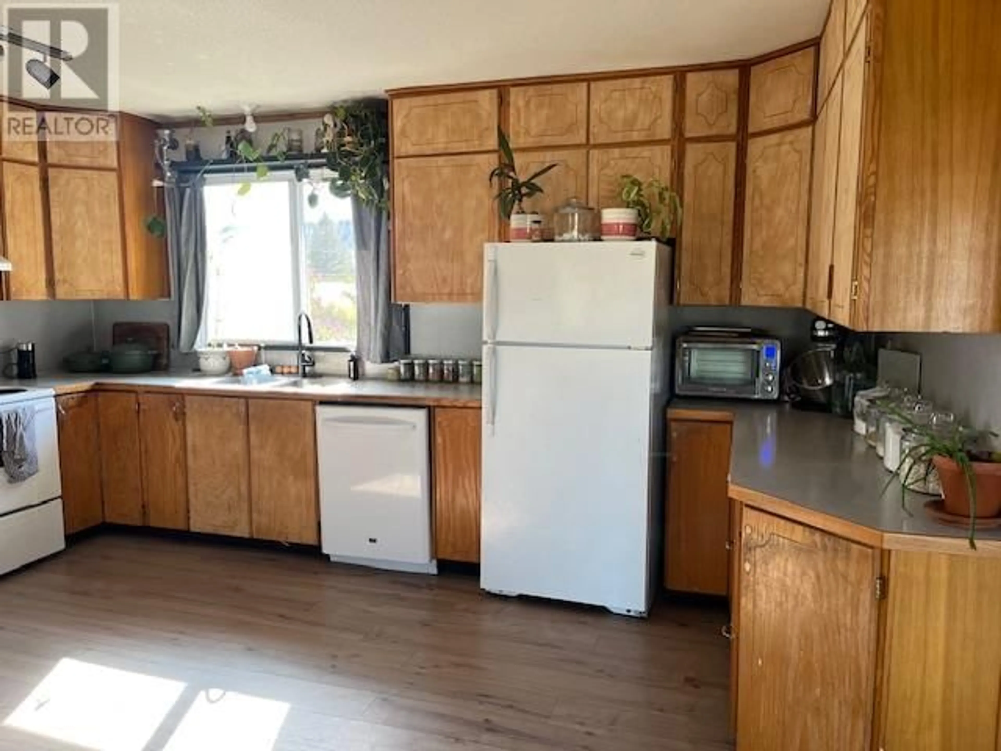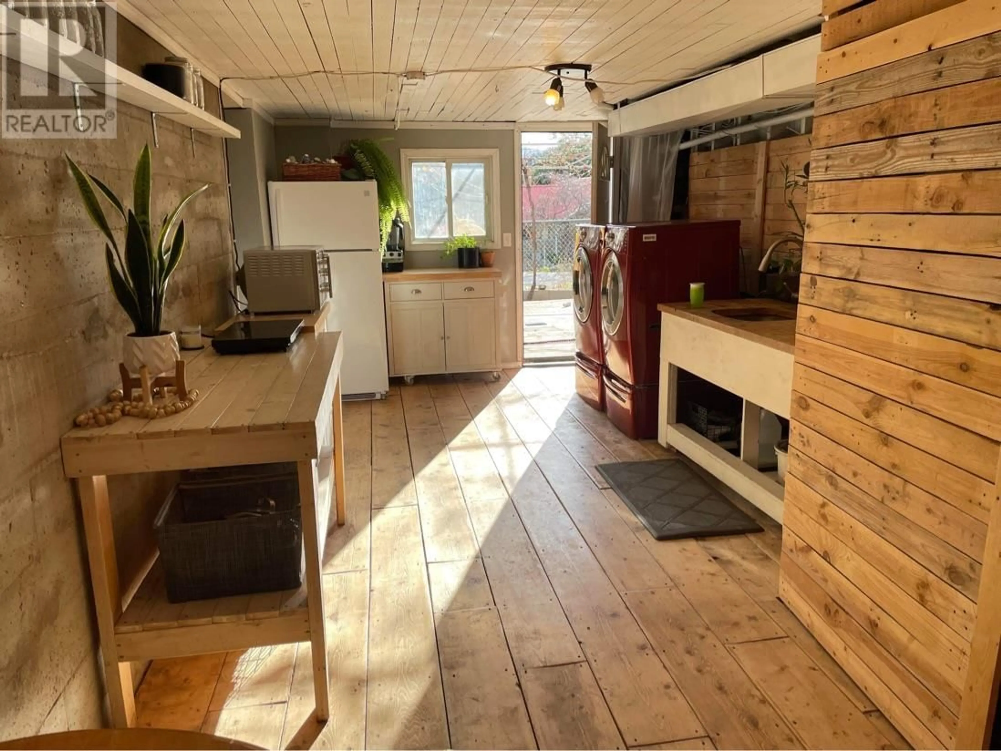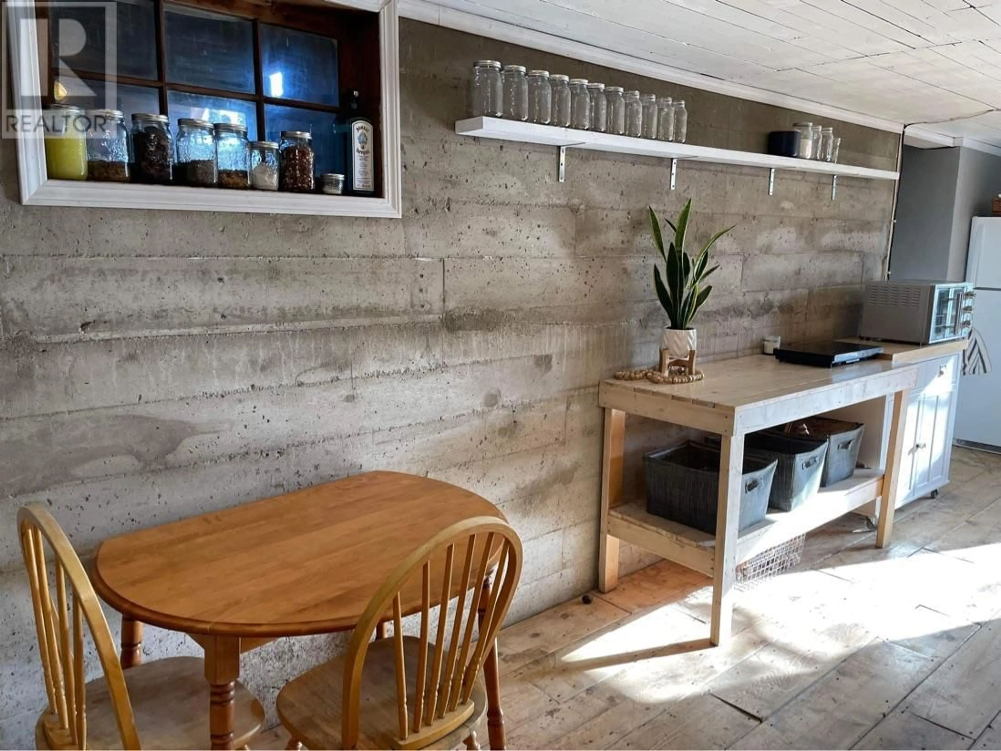9704 JULIA STREET, Summerland, British Columbia V0H1Z5
Contact us about this property
Highlights
Estimated valueThis is the price Wahi expects this property to sell for.
The calculation is powered by our Instant Home Value Estimate, which uses current market and property price trends to estimate your home’s value with a 90% accuracy rate.Not available
Price/Sqft$463/sqft
Monthly cost
Open Calculator
Description
Welcome to 9704 Julia Street — a 3-bed, 2-bath rancher with a basement on a spacious 10,400 sq.ft. lot. This property offers a comfortable home today and appealing potential for tomorrow. Step inside to a bright, open main floor with updated flooring and large windows. The functional kitchen and dining space create a natural flow that’s ideal for everyday living or casual entertaining. Downstairs, a partially finished basement offers added flexibility — perfect for hobbies, guests, or exploring suite options. Outside, the large yard provides room to garden, relax, or plan a carriage house addition (buyer to confirm with the municipality). This home is situated on a quiet street near schools, shopping, and transit. This property also sits within an area of evolving development activity — an attractive option for those seeking long-term upside while enjoying move-in-ready comfort today. (id:39198)
Property Details
Interior
Features
Basement Floor
Storage
9' x 165'Games room
7'10'' x 9'0''Laundry room
10'6'' x 25'0''3pc Bathroom
Exterior
Parking
Garage spaces -
Garage type -
Total parking spaces 3
Property History
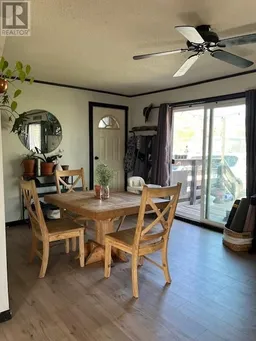 20
20
