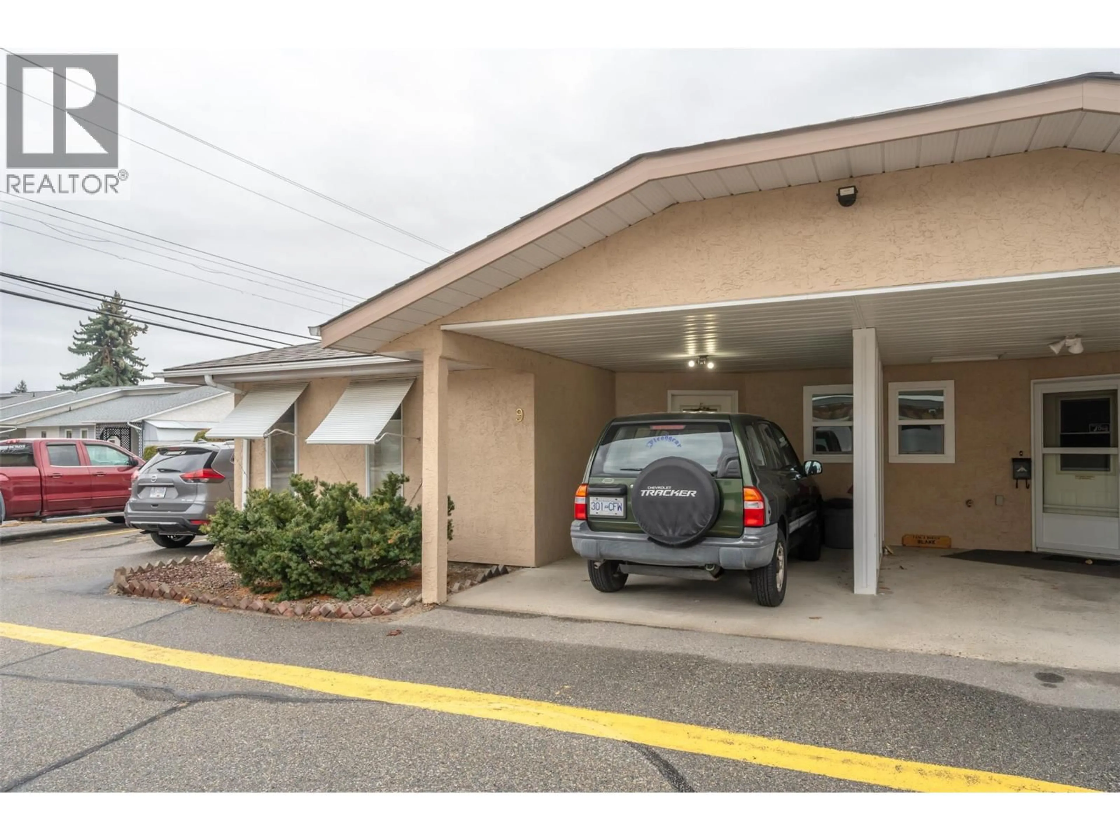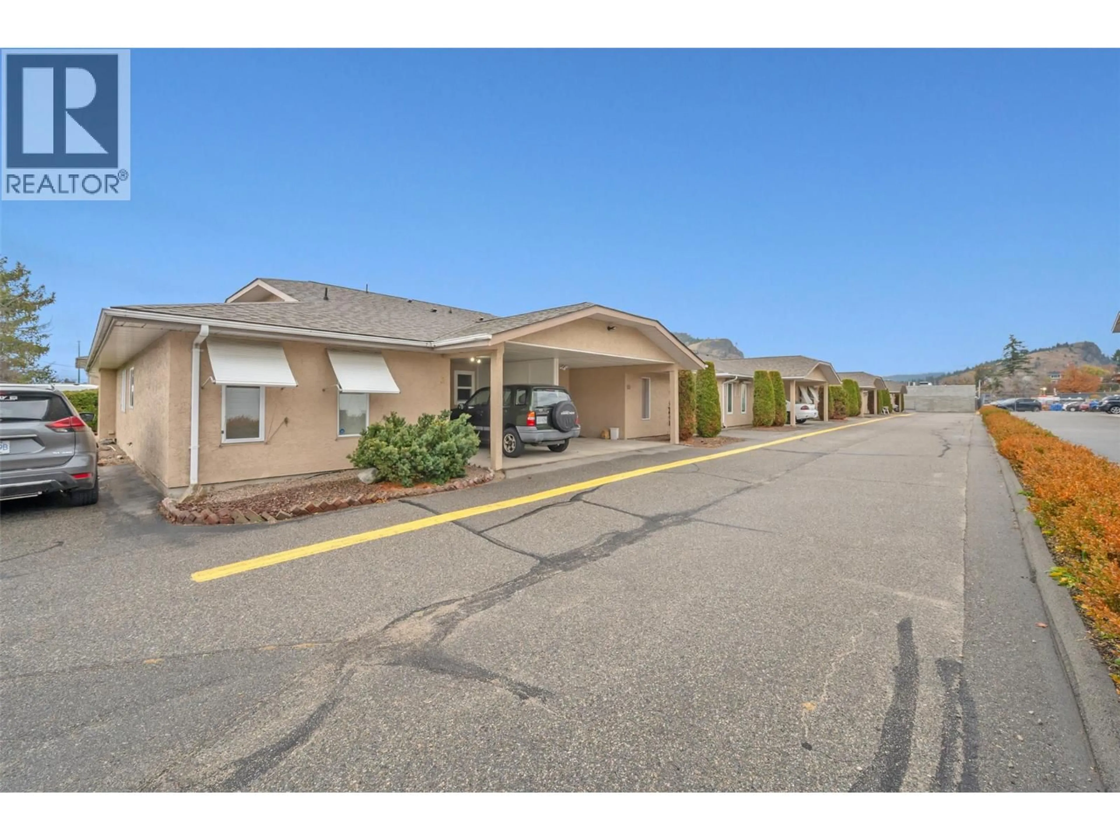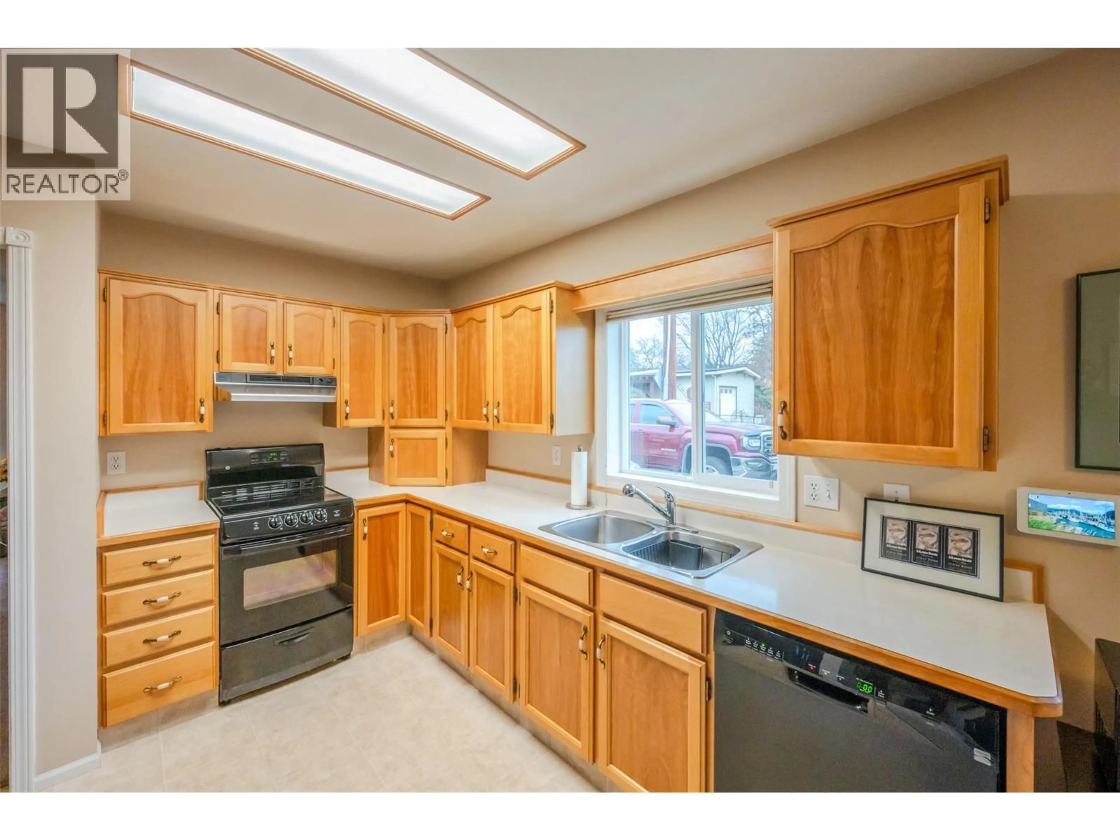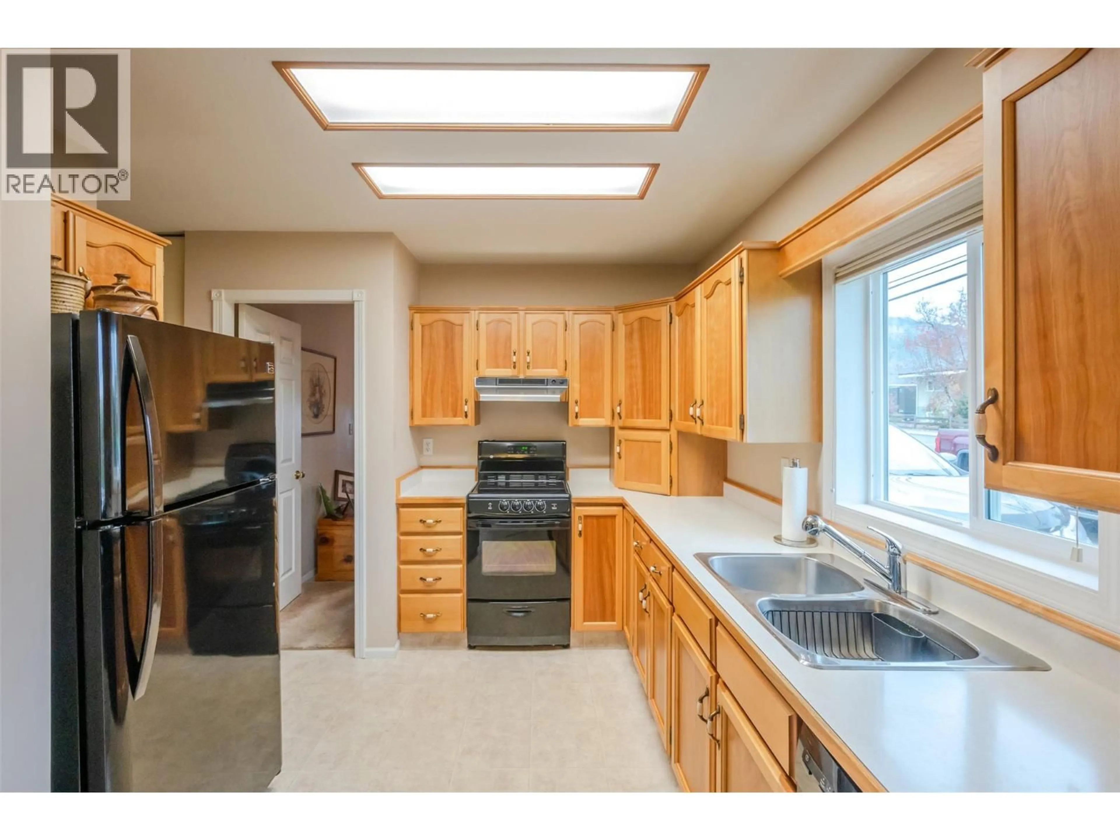9 - 10505 QUINPOOL ROAD, Summerland, British Columbia V0H1Z5
Contact us about this property
Highlights
Estimated valueThis is the price Wahi expects this property to sell for.
The calculation is powered by our Instant Home Value Estimate, which uses current market and property price trends to estimate your home’s value with a 90% accuracy rate.Not available
Price/Sqft$310/sqft
Monthly cost
Open Calculator
Description
Nestled in the peaceful Cedar Arms 55+ community, this charming one-level end-unit townhome offers comfort, convenience, and an effortless lifestyle. Ideally located in central Summerland, you're just a flat, easy walk to all the amenities of downtown—shops, cafés, groceries, and essential services. Inside, this bright and cheery space features 2 bedrooms and 1.5 bathrooms, including a convenient 2-piece ensuite in the primary bedroom. Both bedrooms offer excellent closet space, providing plenty of room for storage. Large windows fill the home with natural light, creating a warm and welcoming atmosphere throughout. Step outside to enjoy a lovely covered patio, perfect for morning coffee or relaxing in the Okanagan air. A storage room off the patio and an attached carport provide added practicality. Yard maintenance is covered by the strata, offering truly easy-care living—ideal for those wanting a low-maintenance lifestyle. The Cedar Arms complex is known for its quiet, well-maintained setting and supportive 55+ community. One dog or one cat is permitted, and no short-term rentals are allowed, helping maintain the peaceful residential environment. The home is vacant and contingent on approval of probate, providing flexibility for buyers. A wonderful opportunity to settle into an easy-care home in a highly desirable, centrally located community. (id:39198)
Property Details
Interior
Features
Main level Floor
4pc Bathroom
9' x 7'9''Bedroom
14'6'' x 9'11''2pc Ensuite bath
6'1'' x 3'4''Other
6'1'' x 4'1''Exterior
Parking
Garage spaces -
Garage type -
Total parking spaces 1
Condo Details
Amenities
Storage - Locker
Inclusions
Property History
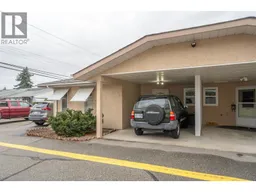 25
25
