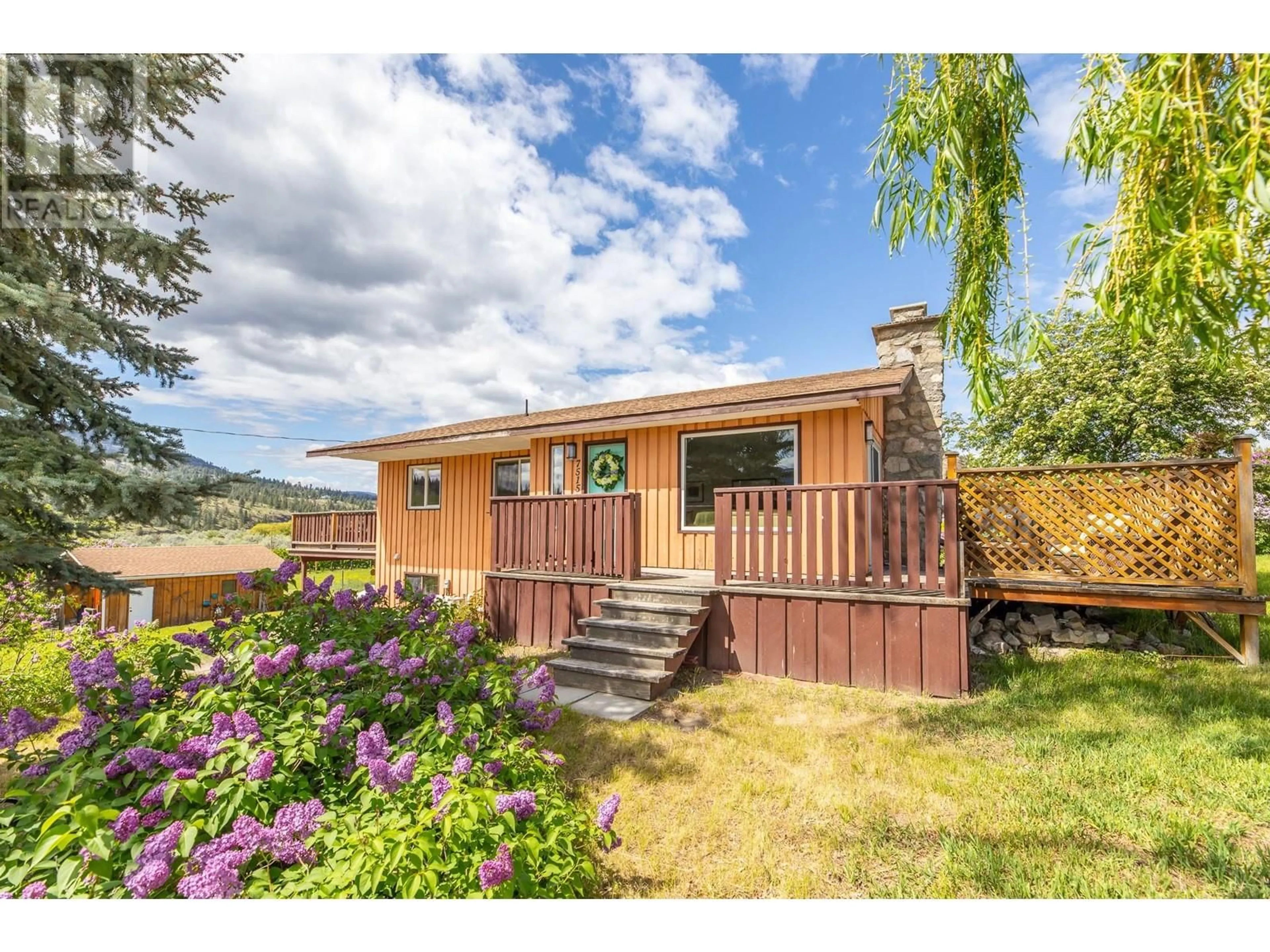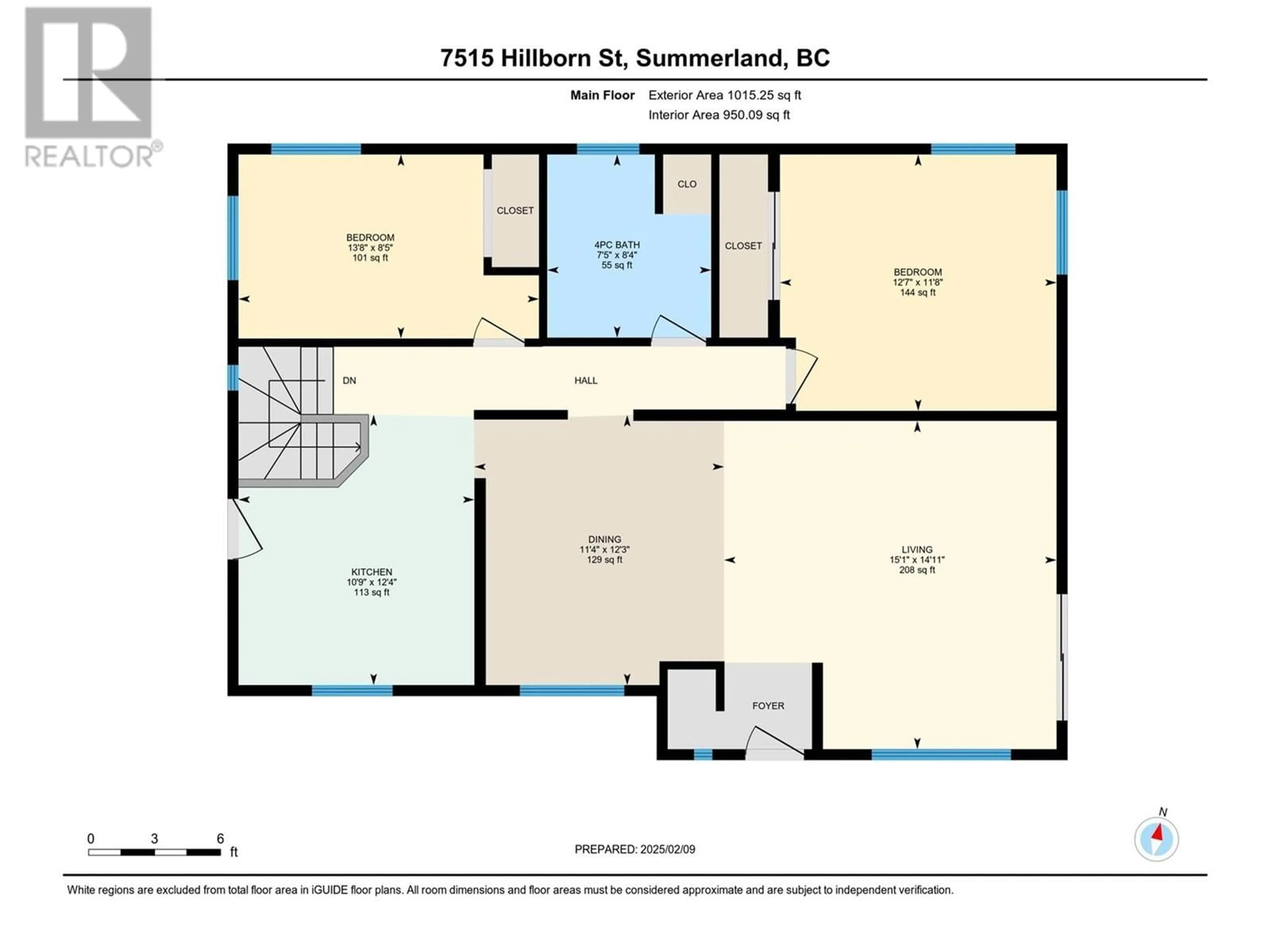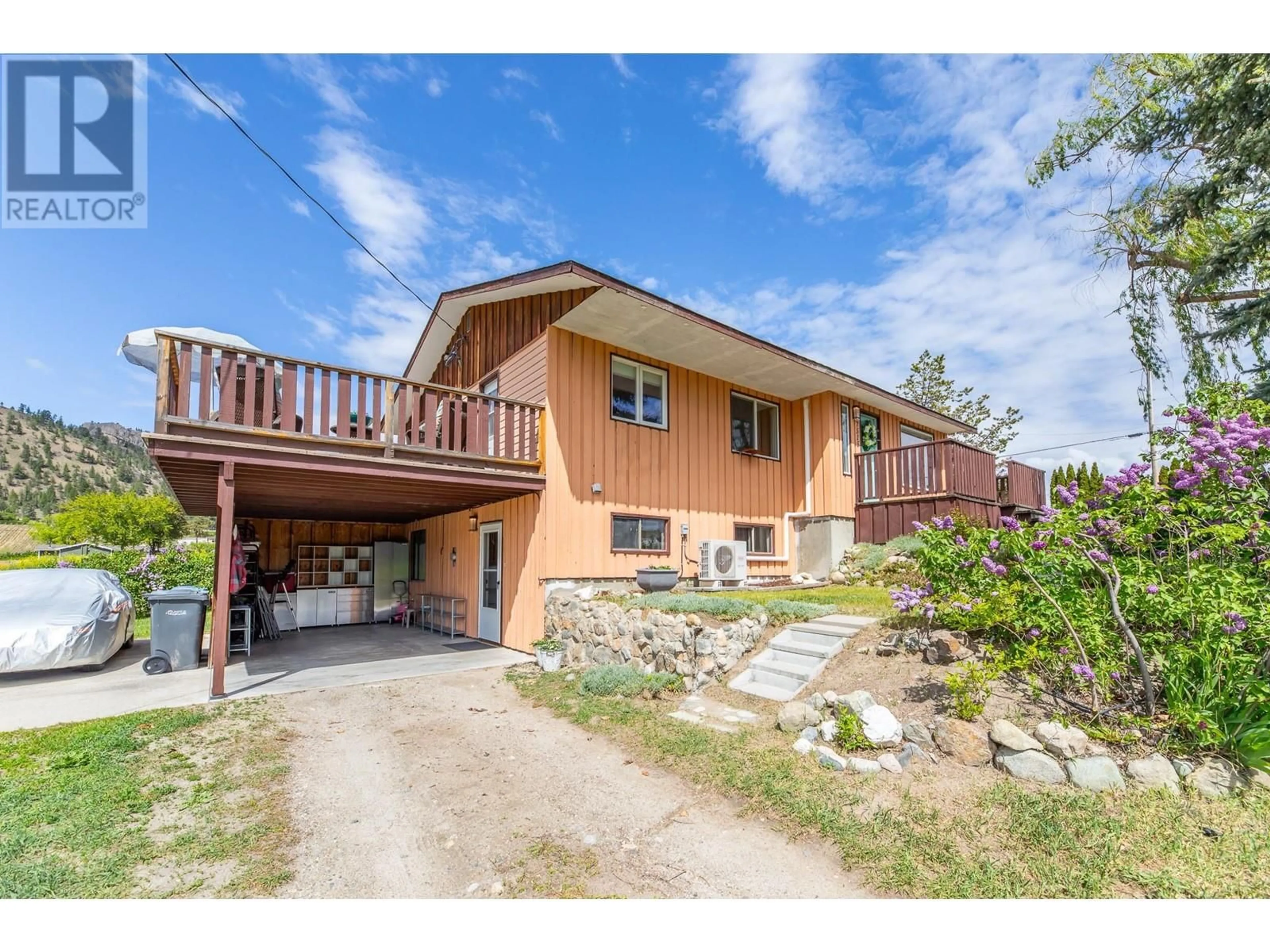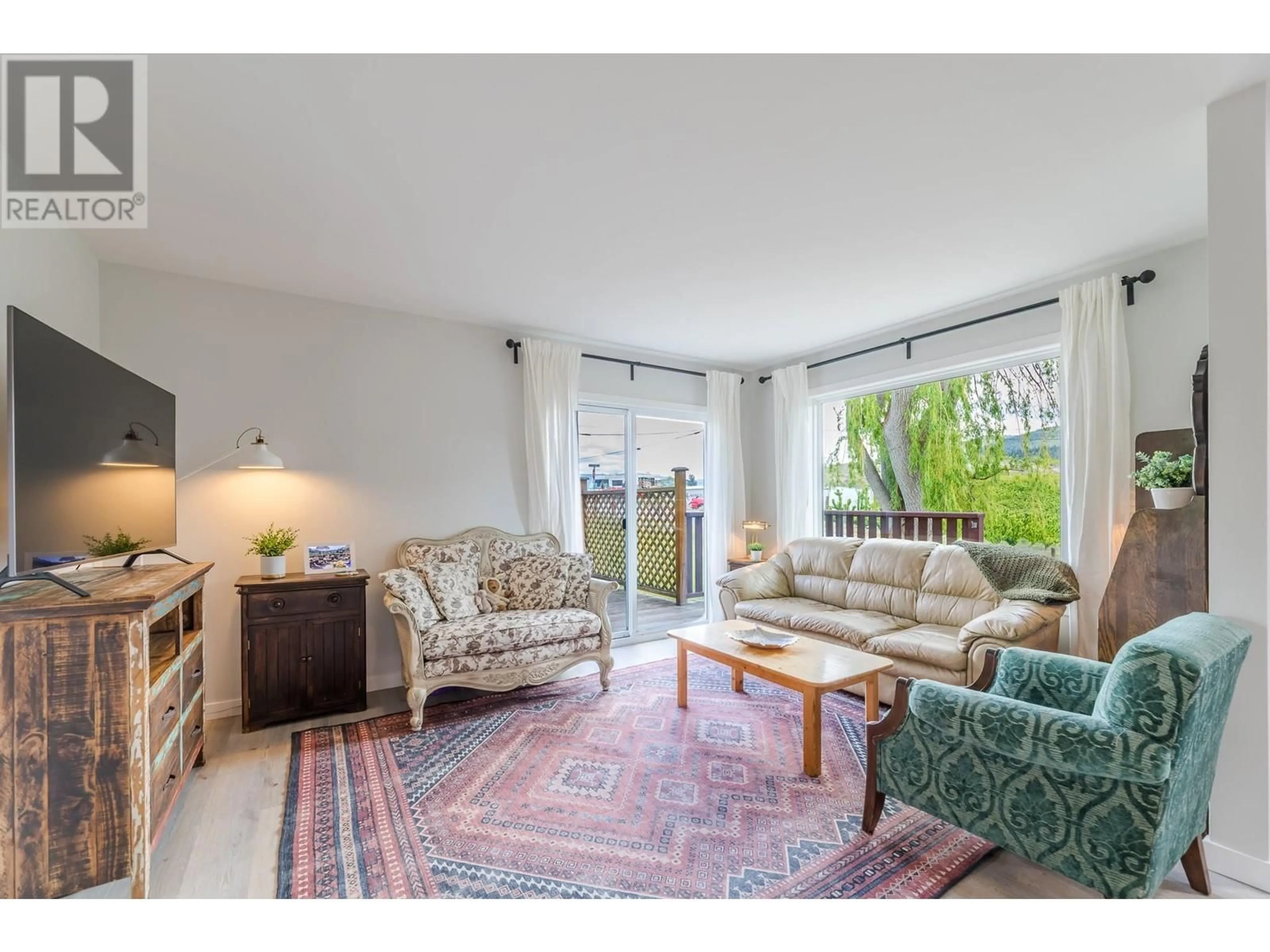7515 HILLBORN STREET, Summerland, British Columbia V0H1Z7
Contact us about this property
Highlights
Estimated valueThis is the price Wahi expects this property to sell for.
The calculation is powered by our Instant Home Value Estimate, which uses current market and property price trends to estimate your home’s value with a 90% accuracy rate.Not available
Price/Sqft$460/sqft
Monthly cost
Open Calculator
Description
Rarely do properties like this come available - large .655 acre lot with a 4 bedroom, 2 bathroom home, detached garage and situated on the Bottleneck drive of Summerland. The interior of this home has been thoroughly updated and has features such as vinyl plank flooring, new bathrooms, split ductless heat pump, new windows, doorways and trim. The kitchen has new appliances and direct access to the expansive entertainment deck where you can enjoy the beautiful surroundings while entertaining and take in the orchards, vineyards and mountain views. The detached garage offers plenty of space for parking or storage in addition to the carport and driveway. Bring your agricultural hobby pursuits to the fertile land and enjoy what this property has to offer! (id:39198)
Property Details
Interior
Features
Lower level Floor
3pc Bathroom
Bedroom
12'9'' x 11'2''Bedroom
11'11'' x 11'2''Foyer
10'8'' x 11'5''Exterior
Parking
Garage spaces -
Garage type -
Total parking spaces 2
Property History
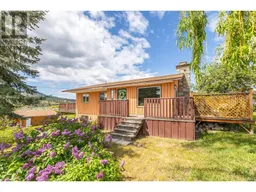 62
62
