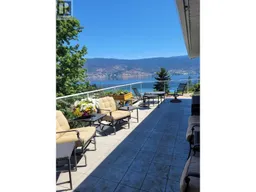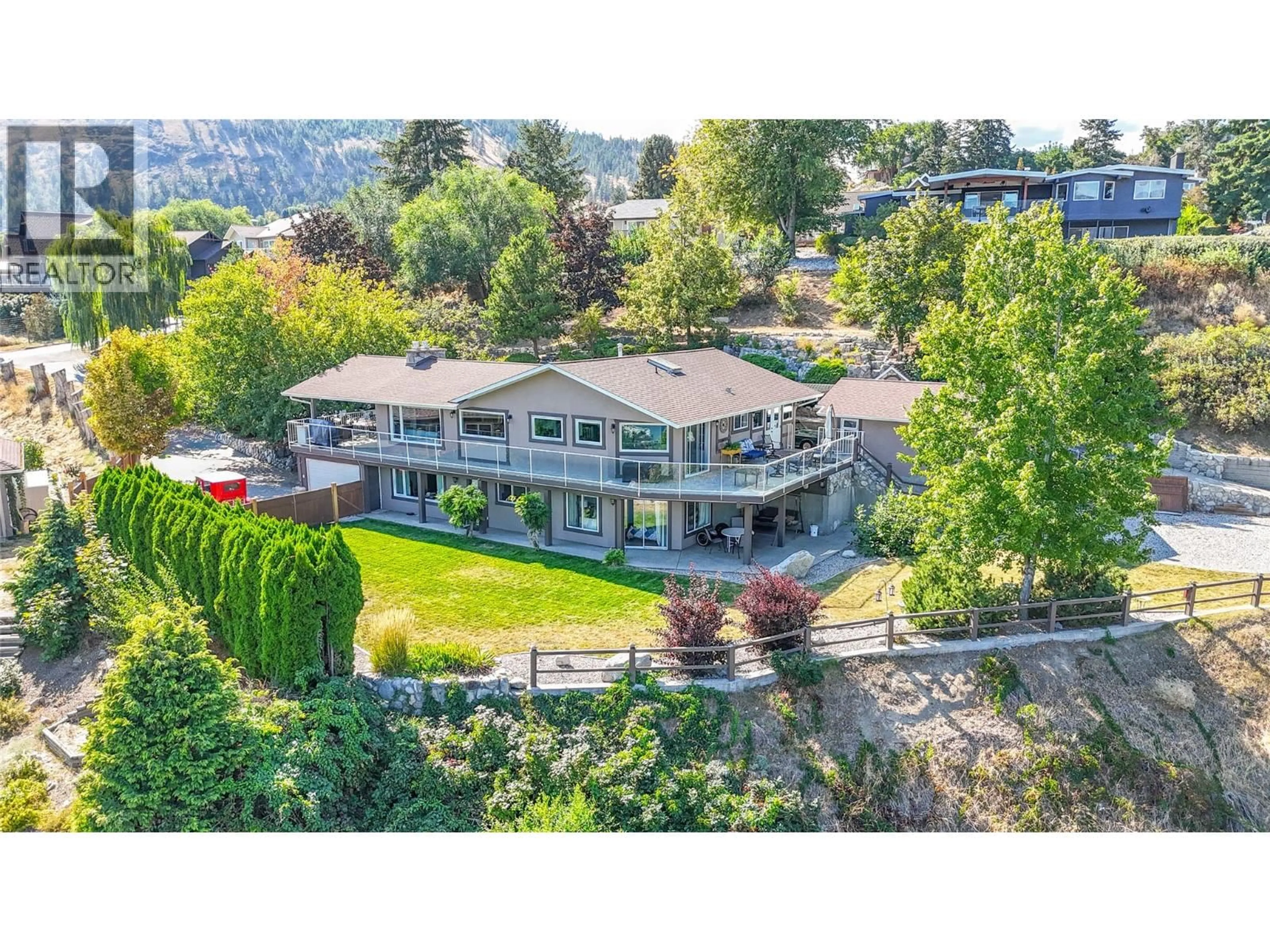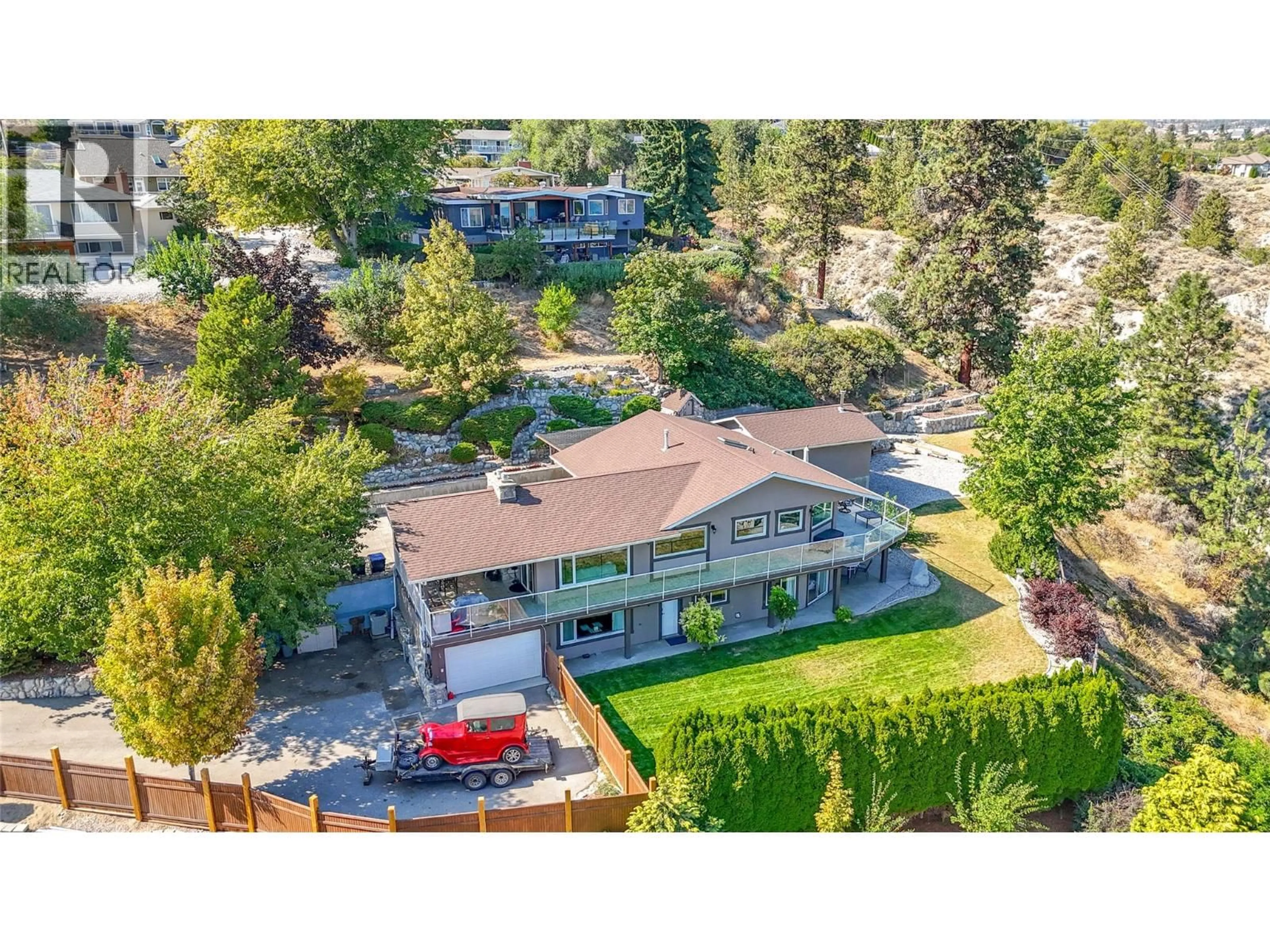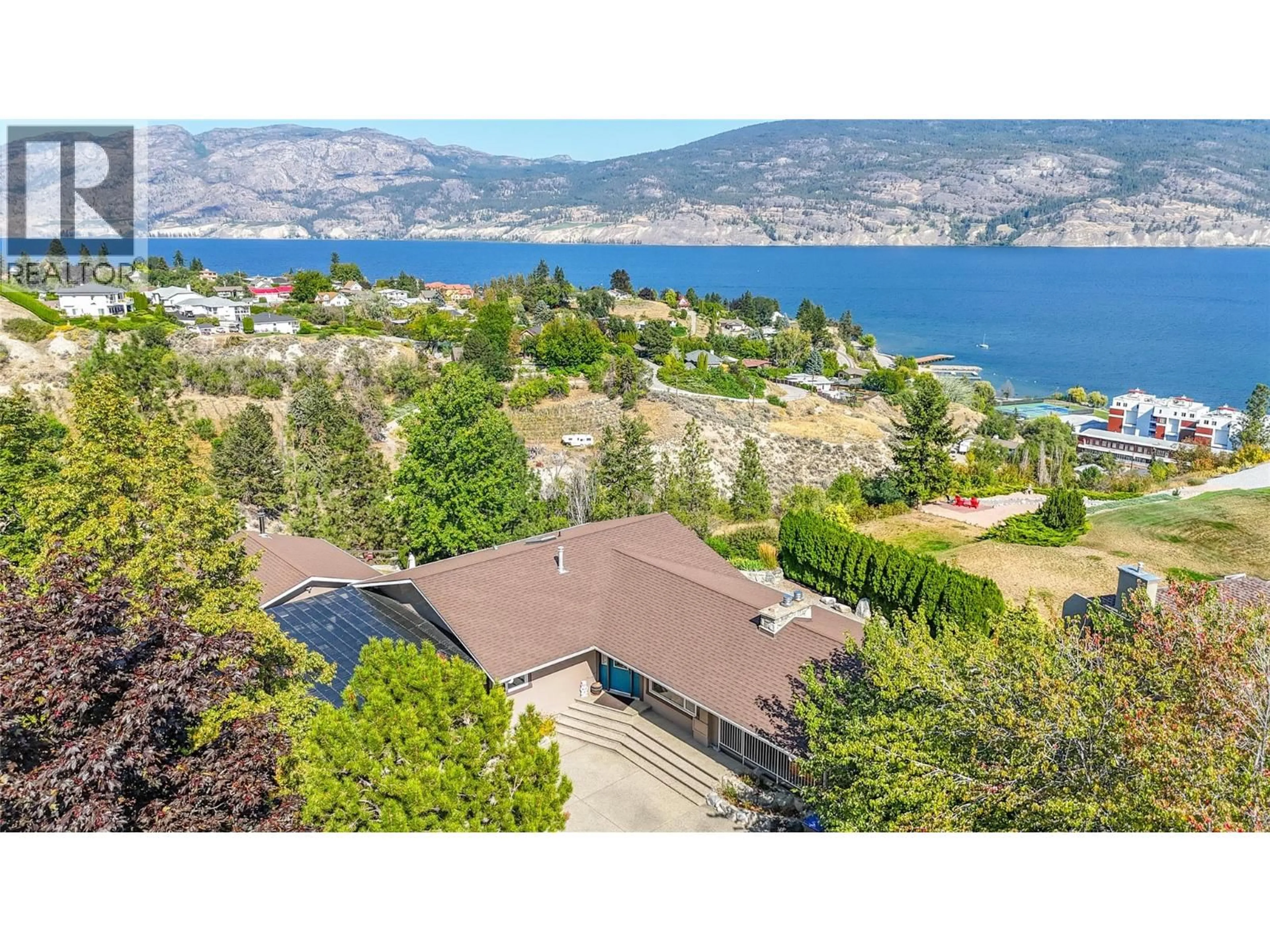6318 FAIRCREST STREET, Summerland, British Columbia V0H1Z1
Contact us about this property
Highlights
Estimated valueThis is the price Wahi expects this property to sell for.
The calculation is powered by our Instant Home Value Estimate, which uses current market and property price trends to estimate your home’s value with a 90% accuracy rate.Not available
Price/Sqft$575/sqft
Monthly cost
Open Calculator
Description
This property delivers the very best of Okanagan living! Welcome to 6318 Faircrest in beautiful Summerland! This substantially renovated home combines modern style, flexible living, and an incredible lake view in one of the area’s most desirable neighborhoods. The bright, open-concept main level showcases an updated kitchen with quality finishes, stylish cabinetry, and seamless flow to the dining and living areas. Large windows and spacious decks invite you to relax and soak in panoramic Okanagan views. Downstairs, a self-contained, fully updated, in-law suite offers excellent flexibility for extended family, guests, or a mortgage helper. Thoughtful upgrades throughout (see attached for full list of upgrades) provide peace of mind and move-in readiness. This magnificent private property spans over 1 acre and also offers two garages, a carport, multiple outdoor spaces, more than enough room for the boat and RV, extensive landscaping, and proximity to town, wineries, and beaches. Don’t miss the chance to own this beautifully renovated lake-view home with suite in Summerland’s sought-after Faircrest area! (id:39198)
Property Details
Interior
Features
Main level Floor
Primary Bedroom
14'3'' x 13'11''Kitchen
21'6'' x 10'11''Dining room
12'0'' x 11'9''Living room
15'6'' x 19'0''Exterior
Parking
Garage spaces -
Garage type -
Total parking spaces 2
Property History
 80
80




