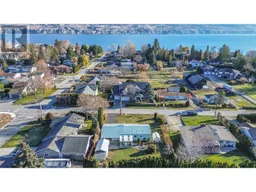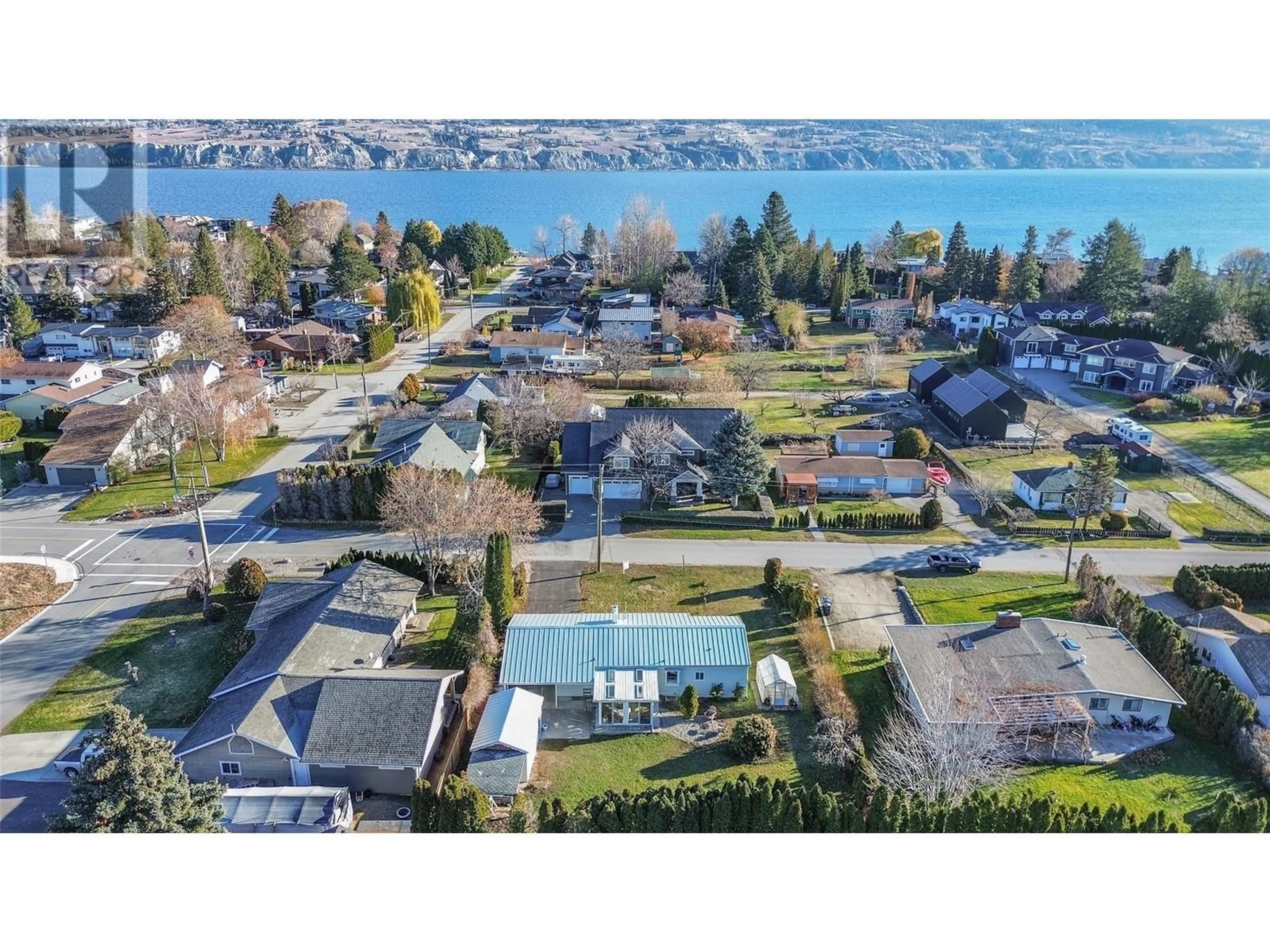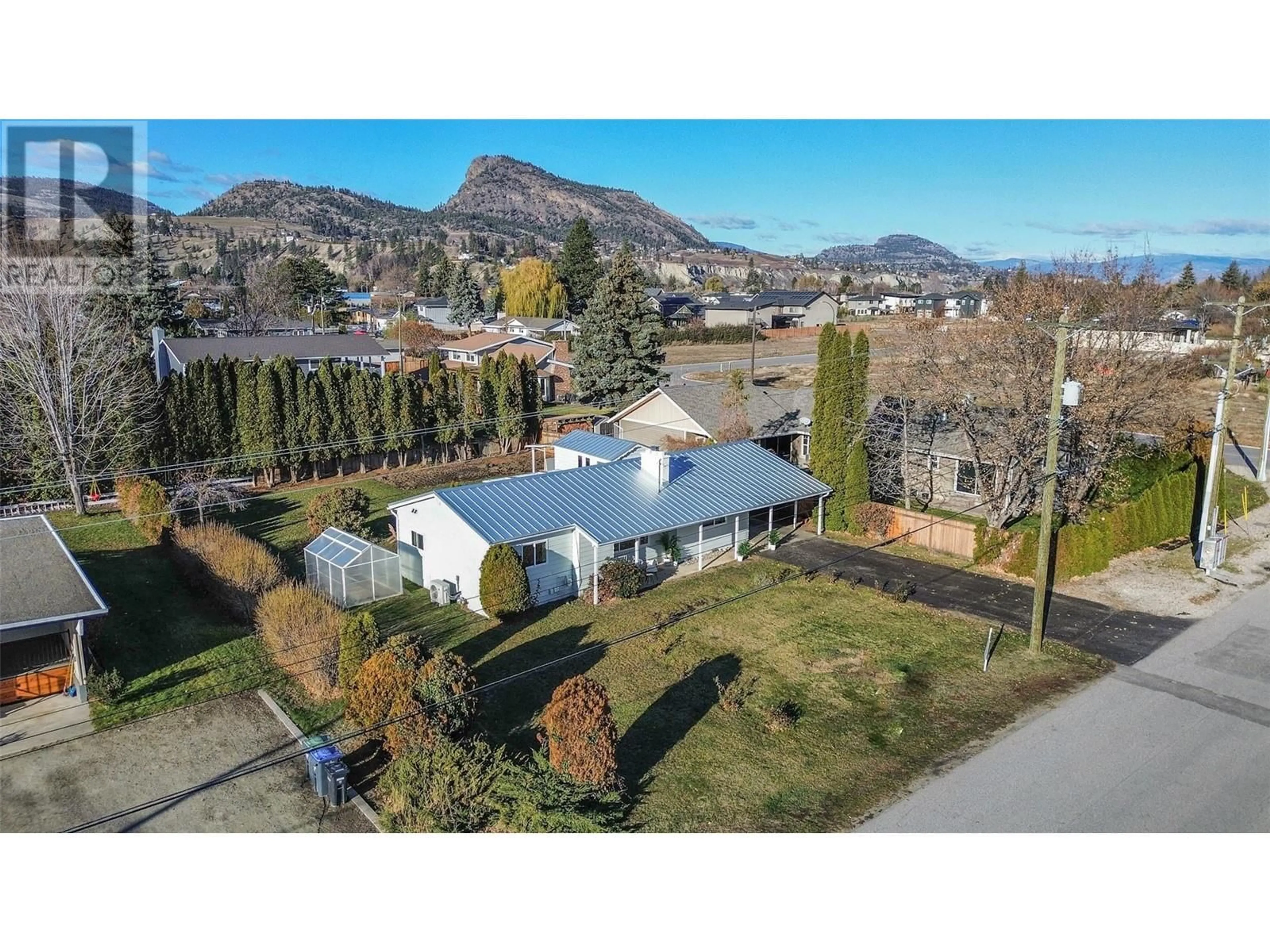5214 Nixon Road, Summerland, British Columbia V0H1Z9
Contact us about this property
Highlights
Estimated ValueThis is the price Wahi expects this property to sell for.
The calculation is powered by our Instant Home Value Estimate, which uses current market and property price trends to estimate your home’s value with a 90% accuracy rate.Not available
Price/Sqft$988/sqft
Days On Market26 days
Est. Mortgage$5,145/mth
Tax Amount ()-
Description
LAKESIDE LIVING without the Lakeside TAX! Looking for outdoor space and PRIVACY steps to Okanagan Lake? This STUNNING 3 bed 2 bath RANCHER in Trout Creek is a beach-lover's dream. Over $300,000 in UPDATES done by a licensed builder, including a NEW ROOF, KITCHEN, all new appliances, WINDOWS, Heat Pump, Gas Fireplace insert, and IN FLOOR HEATING in 2 bathrooms are just to name a few of the extensive list! This easy living home offers the ultimate COMFORT. Situated on a LARGE FLAT 0.29 acre lot mere steps away from two of Summerland's beautiful BEACHES, a BOAT LAUNCH, Sunoka Beach Dog park, and Trout Creeks school this property includes a spacious 0.29 acre property with a garden, green house, fire pit area, single garage and shed. Room for a CARRIAGE HOUSE and POOL adds additional allure. This is truly perfect for anyone seeking a tranquil haven where you can kick back and RELAX! Must be seen in person to be truly appreciated! (id:39198)
Property Details
Interior
Features
Main level Floor
Laundry room
7' x 8'10''Sunroom
12'4'' x 12'10''Dining room
8'1'' x 8'10''4pc Bathroom
7' x 6'2''Exterior
Features
Parking
Garage spaces 8
Garage type -
Other parking spaces 0
Total parking spaces 8
Property History
 56
56 53
53 57
57

