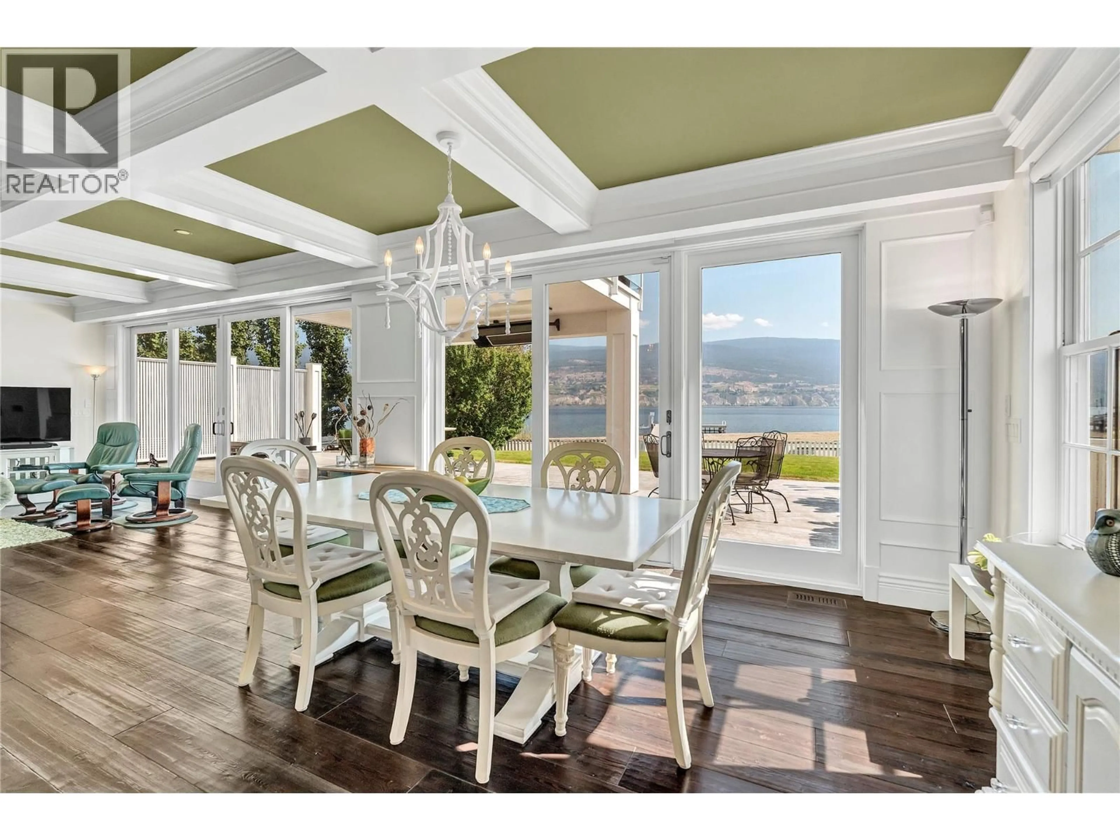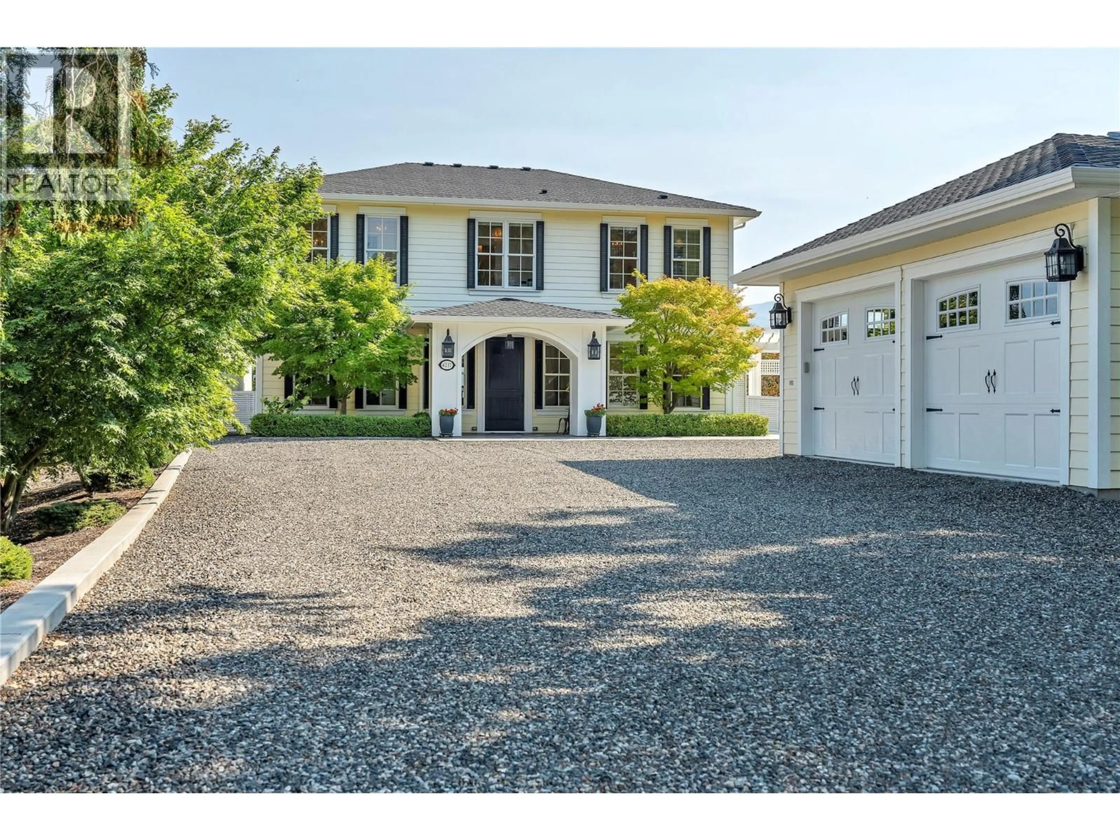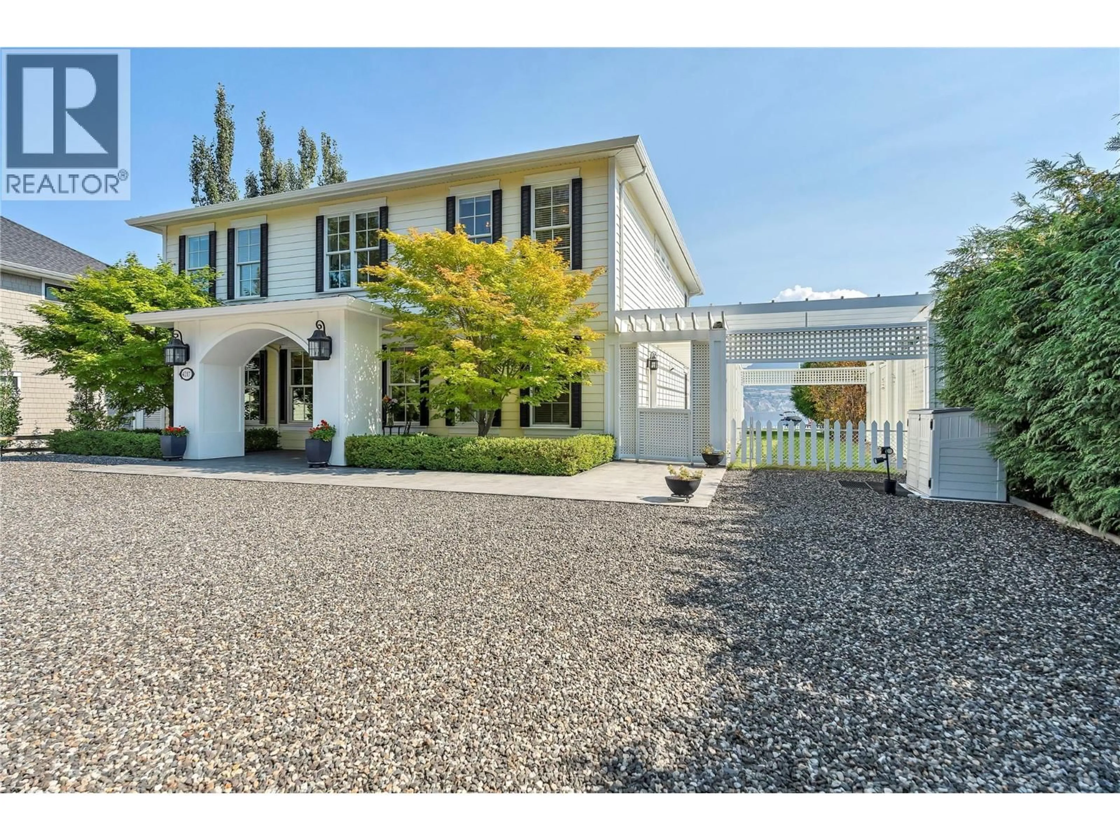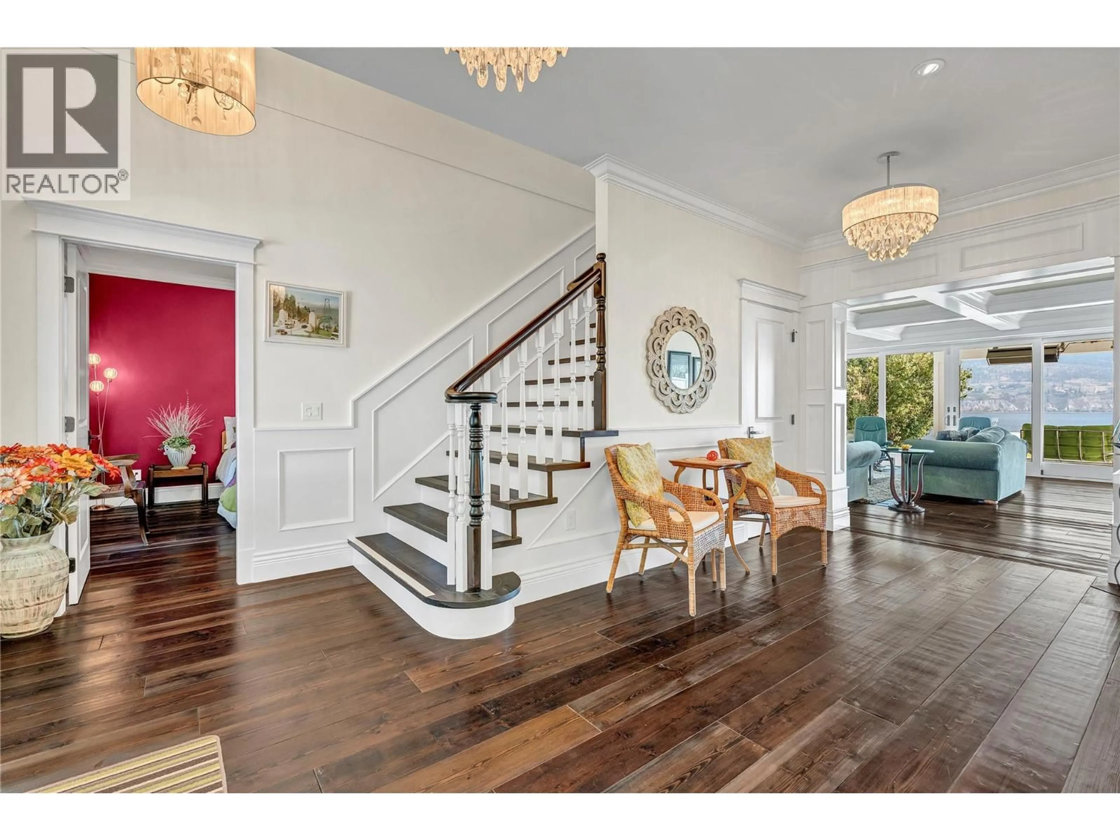4217 WILLIAMS AVENUE, Summerland, British Columbia V0H1Z0
Contact us about this property
Highlights
Estimated valueThis is the price Wahi expects this property to sell for.
The calculation is powered by our Instant Home Value Estimate, which uses current market and property price trends to estimate your home’s value with a 90% accuracy rate.Not available
Price/Sqft$1,212/sqft
Monthly cost
Open Calculator
Description
Escape to your private sanctuary in Trout Creek, one of Summerland’s most prestigious lakefront neighborhoods. Set on nearly half an acre of prime waterfront, this 3,290 sq ft executive colonial residence blends timeless elegance with modern luxury. Featuring three thoughtfully designed master suites, every detail has been crafted with premium finishes and an unwavering commitment to comfort. Awaken to breathtaking lake and mountain views, then step onto your expansive patio to watch the sunrise over Okanagan Lake. With over 95 feet of pristine beachfront, your own boat dock, lift, and deep-water moorage, endless summer adventures are right at your doorstep. From hosting elegant dinner parties to enjoying intimate family gatherings, this entertainer’s paradise provides the perfect backdrop for unforgettable moments. This exclusive enclave offers both prestige and privacy while keeping you just minutes from Summerland’s charming amenities and Penticton’s vibrant lifestyle. More than just a home, this is a true retreat where sophistication meets serenity, and every day feels like a vacation. Don’t miss this rare opportunity to own a piece of Okanagan paradise. Trout Creek is not in the Penticton census agglomeration (CA) area and therefore may be exempt from the foreign buyer ban. (id:39198)
Property Details
Interior
Features
Second level Floor
Other
9'9'' x 6'3''Other
9'9'' x 6'3''Other
9'10'' x 6'2''Other
9'10'' x 5'9''Exterior
Parking
Garage spaces -
Garage type -
Total parking spaces 2
Property History
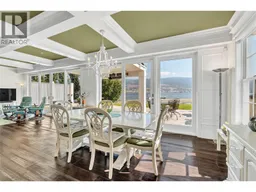 25
25
