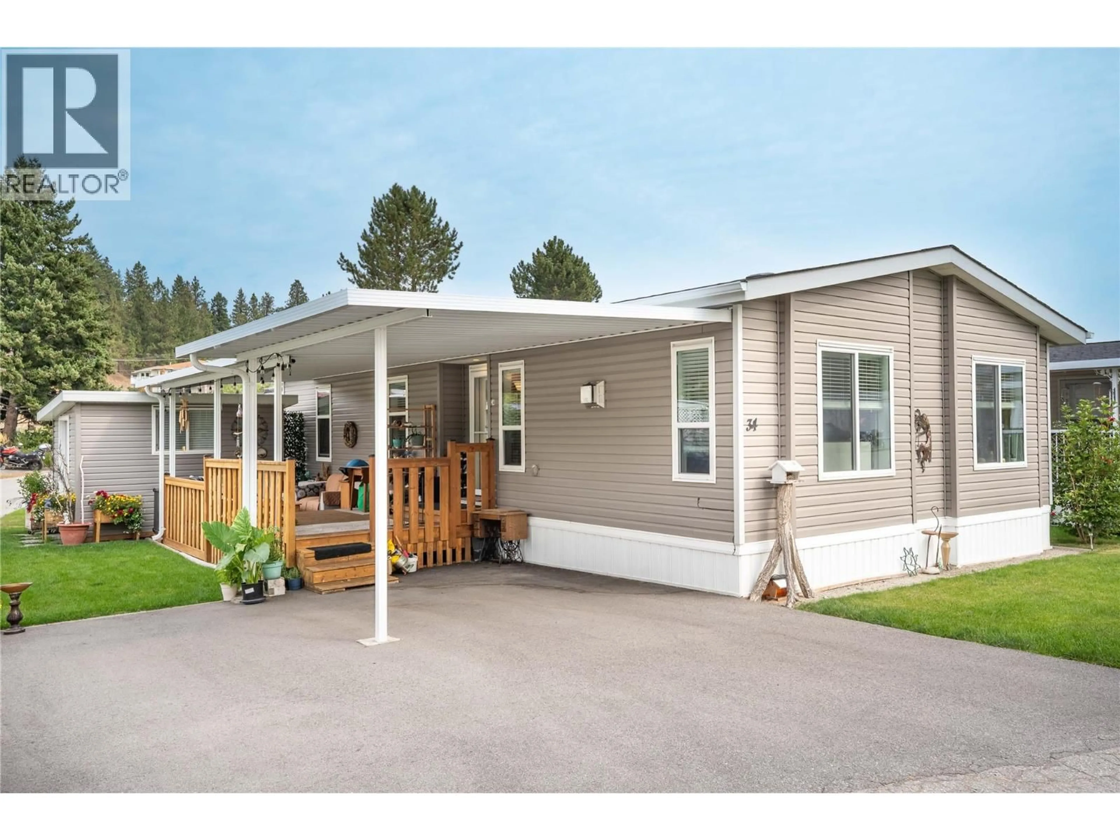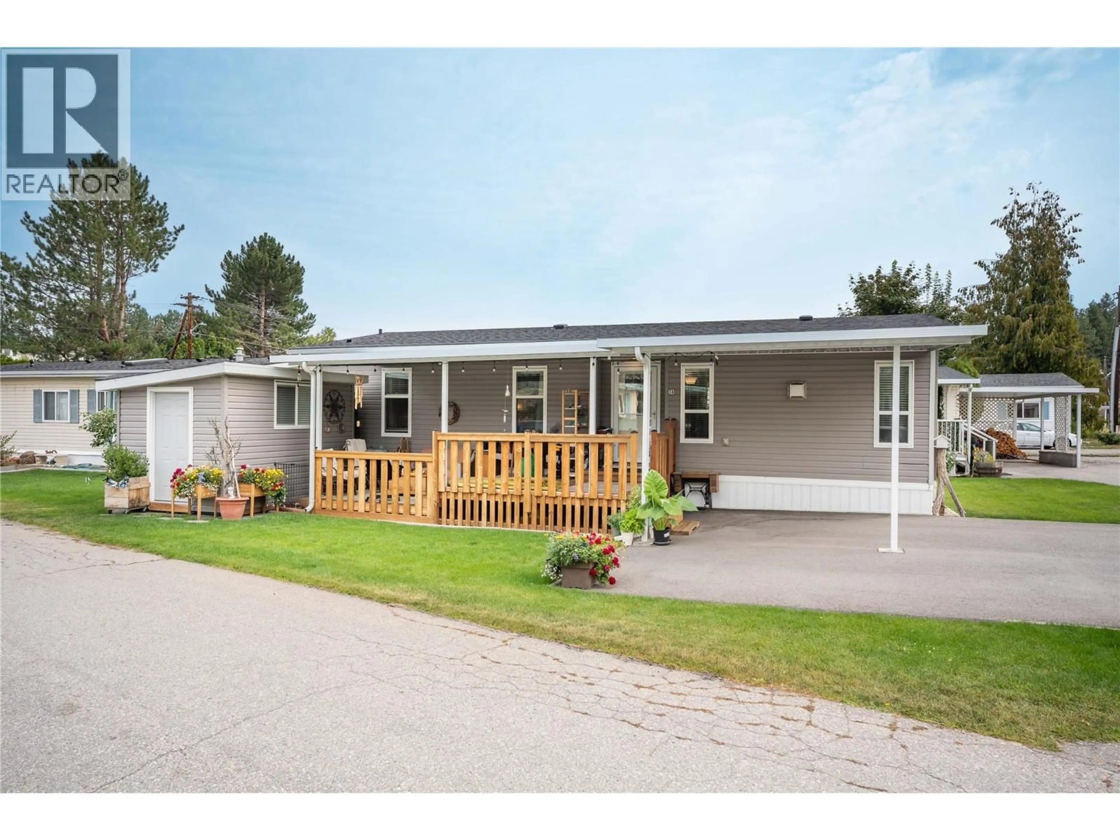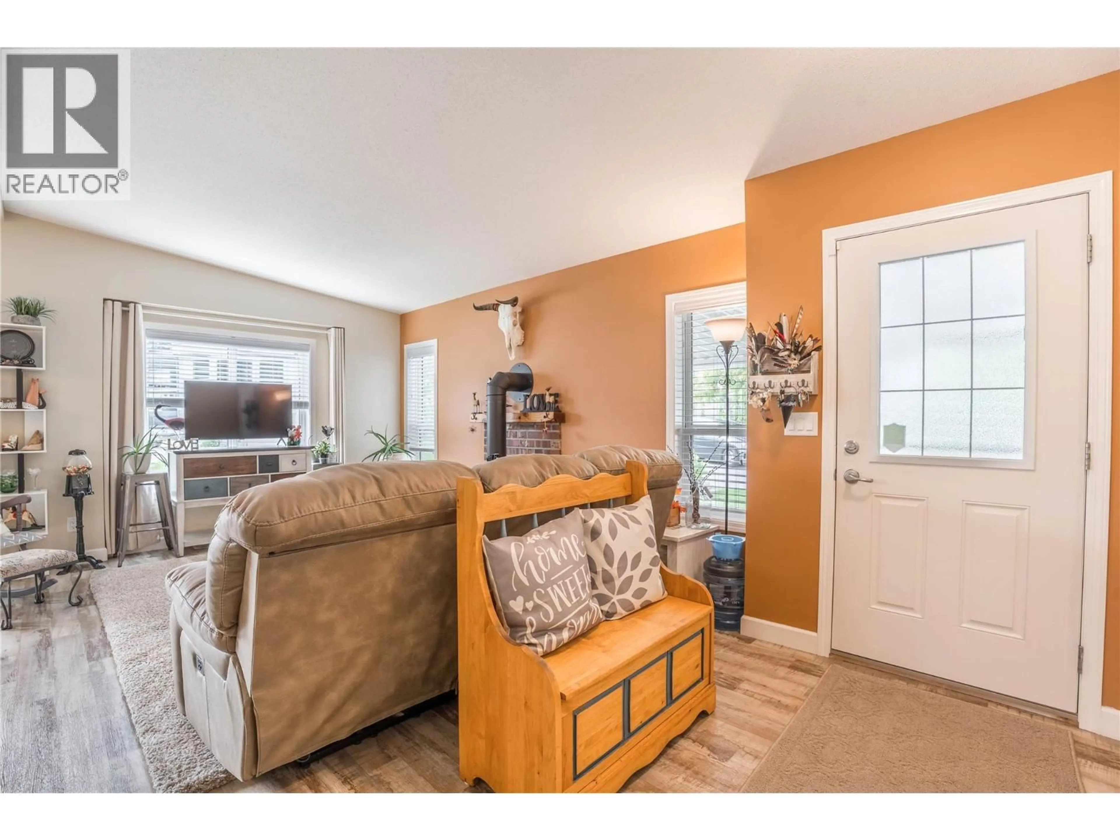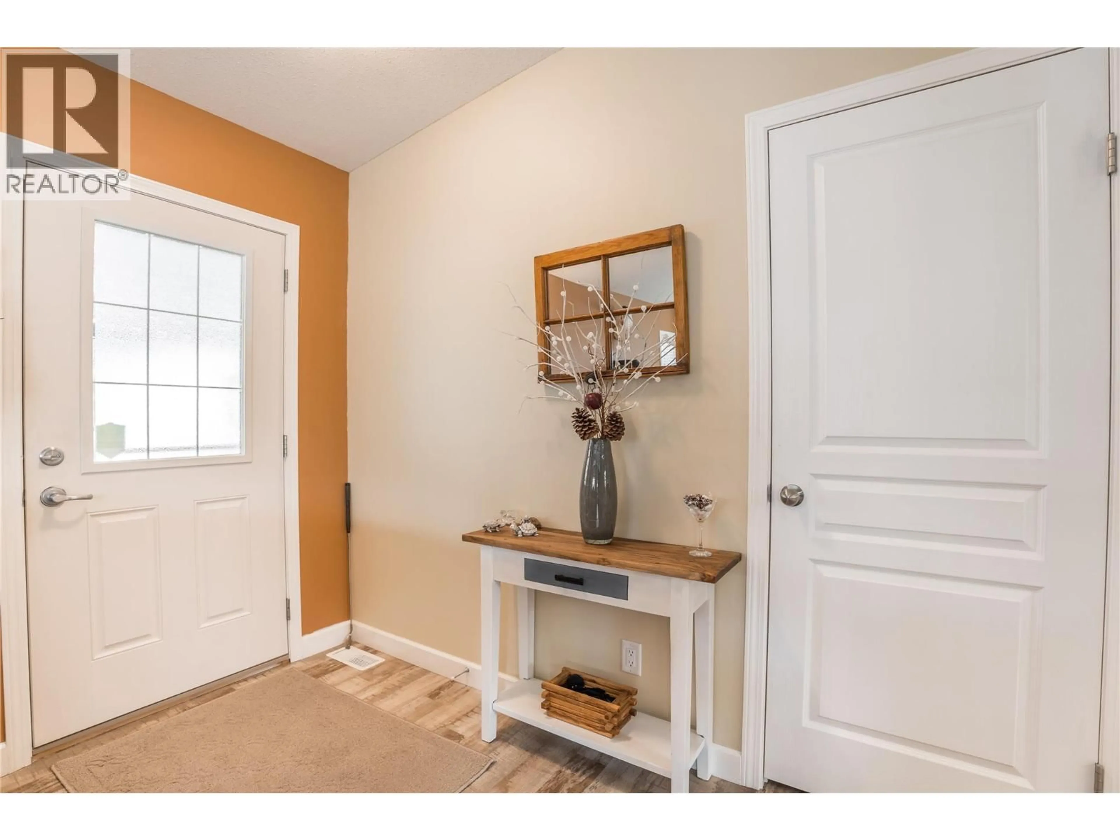34 - 8712 STEUART STREET, Summerland, British Columbia V0H1Z1
Contact us about this property
Highlights
Estimated valueThis is the price Wahi expects this property to sell for.
The calculation is powered by our Instant Home Value Estimate, which uses current market and property price trends to estimate your home’s value with a 90% accuracy rate.Not available
Price/Sqft$331/sqft
Monthly cost
Open Calculator
Description
Welcome to one of the newer homes in the desirable Summokan Park – a quiet, well-maintained 55+ community in beautiful Summerland. This thoughtfully designed 2-bedroom, 2-bathroom unit offers a bright and spacious floor plan that’s sure to impress. Step into the open-concept living area, where natural light fills the space from the living room through to the dining area and kitchen. The spacious living room features a cozy gas stove for added warmth and ambiance. The kitchen offers ample cabinetry and prep space, plus there’s a separate laundry room with additional pantry storage. The large primary suite comfortably fits a king-sized bed and includes a walk-in closet and a private ensuite with a walk-in shower. The second bedroom is perfect for guests or can easily be used as a home office. Enjoy outdoor living on the covered, tiered deck—a great space for relaxing or entertaining. The generous yard includes room for raised garden beds and a 12' x 8' storage shed for all your tools and extras. Some furnishings may be included with the right offer. Pad rent $685 per month. No rentals, & two pets upon park approval ( max 15 inches at shoulder). (id:39198)
Property Details
Interior
Features
Main level Floor
3pc Ensuite bath
Living room
11'3'' x 15'3''Primary Bedroom
11'2'' x 14'6''4pc Bathroom
Exterior
Parking
Garage spaces -
Garage type -
Total parking spaces 2
Condo Details
Inclusions
Property History
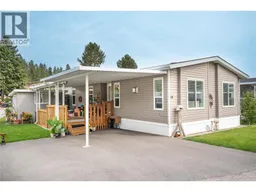 35
35
