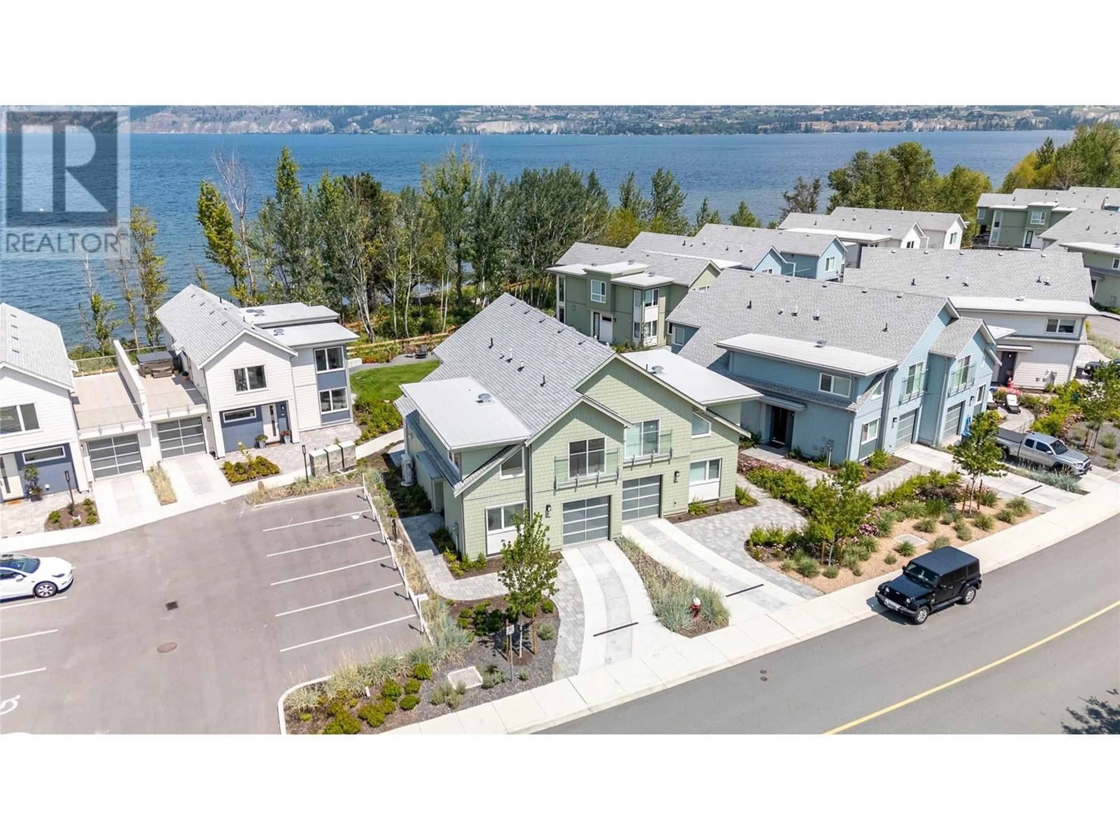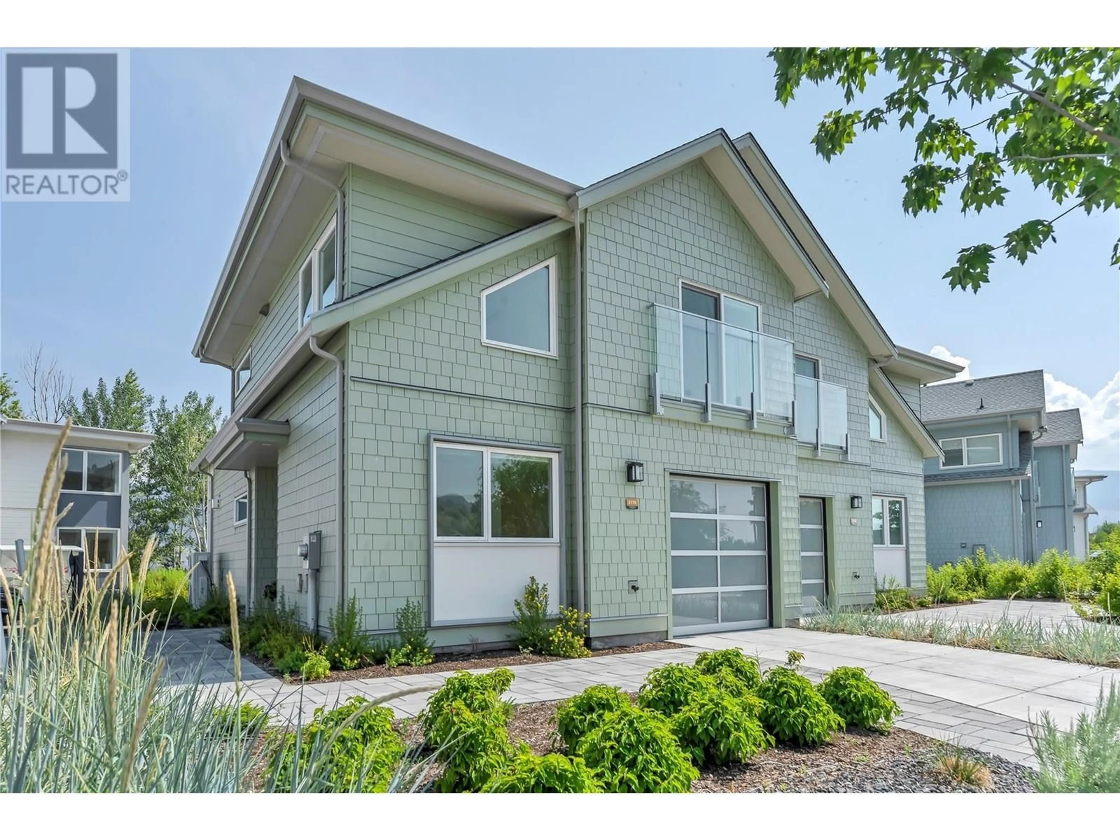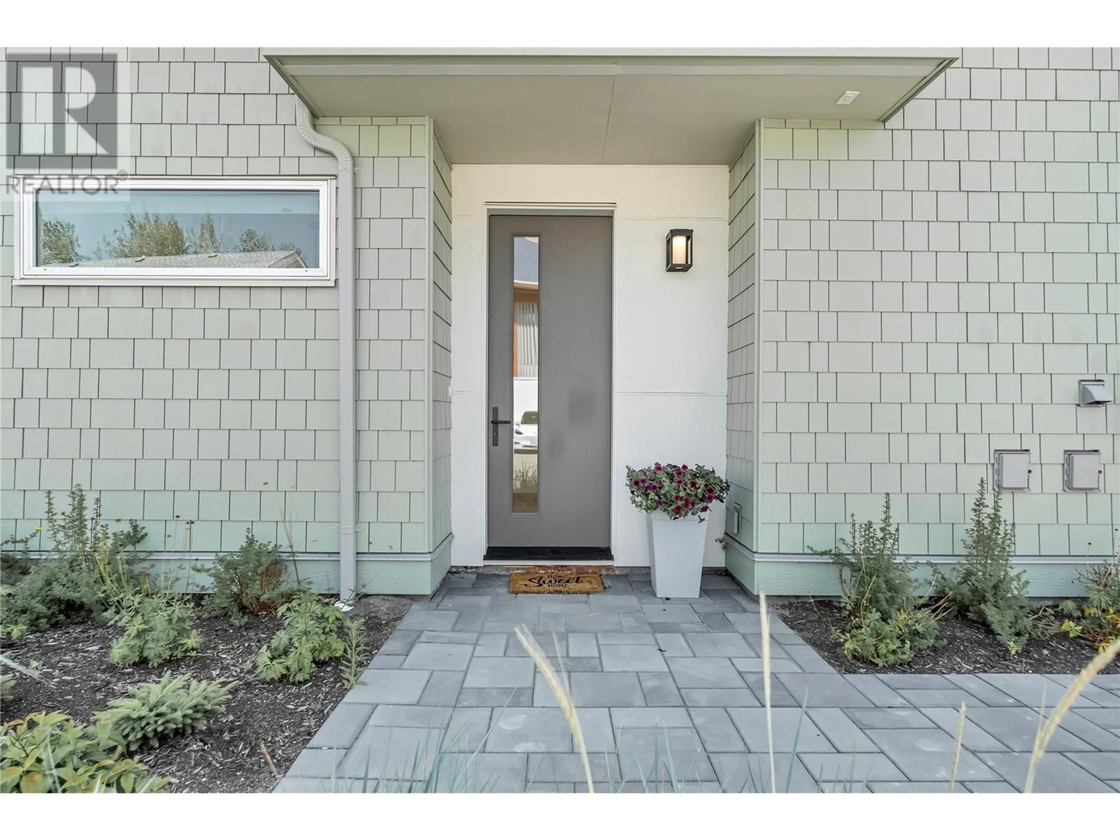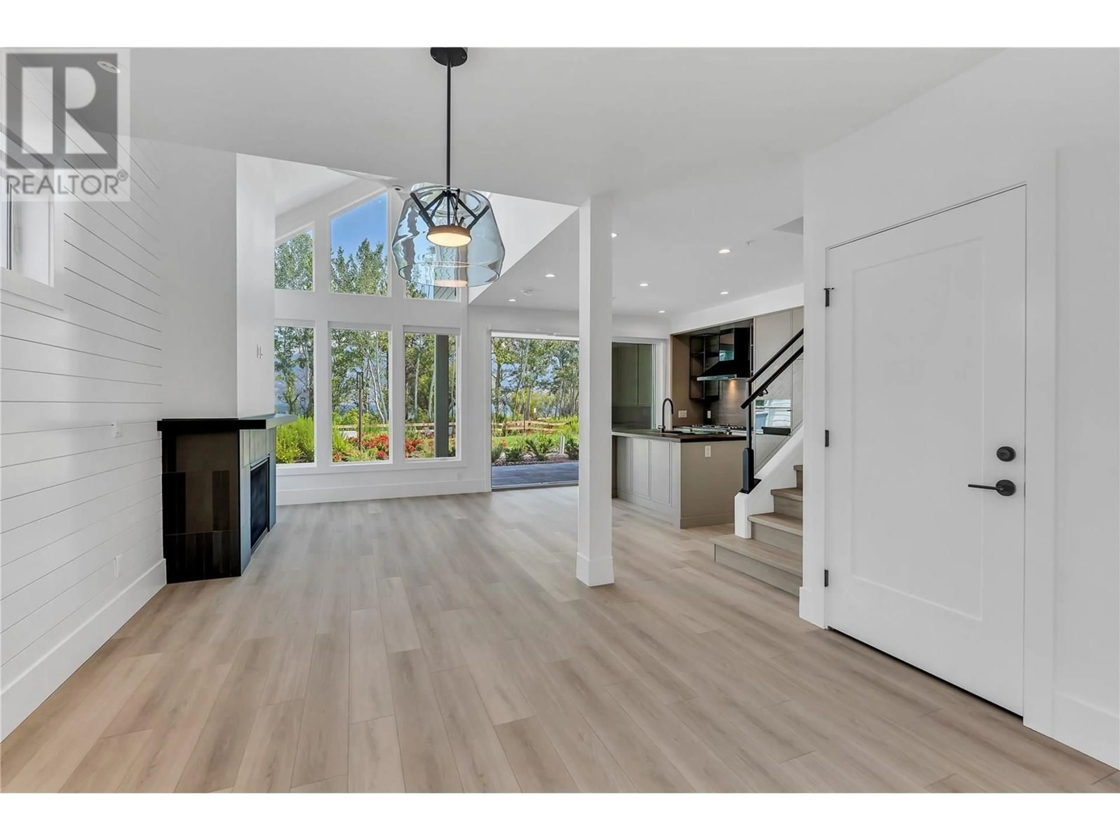3170 LANDRY CRESCENT, Summerland, British Columbia V0H1Z9
Contact us about this property
Highlights
Estimated valueThis is the price Wahi expects this property to sell for.
The calculation is powered by our Instant Home Value Estimate, which uses current market and property price trends to estimate your home’s value with a 90% accuracy rate.Not available
Price/Sqft$762/sqft
Monthly cost
Open Calculator
Description
WATERFRONT LUXURY AWAITS! Welcome to Lakehouse at Summerland, an exclusive enclave of prestigious lakeside residences perched directly on Okanagan Lake's pristine shores in coveted Trout Creek. This stunning three-bedroom, three-bathroom home epitomizes contemporary elegance with floor-to-ceiling windows that flood every room with natural light, creating an airy, luminous sanctuary. Indulge in premium finishes including richly textured wooden countertops, top-tier stainless steel appliances, and European-inspired custom cabinetry, plus an outdoor kitchen perfect for lakeside entertaining. Minutes from world-class wineries and championship golf courses, with Penticton's vibrant amenities just moments away. Residents enjoy resort-style living with exclusive access to pool, hot tub, wet bar, state-of-the-art gym, expansive lounge deck, and BBQ facilities. This is more than a home—it's your private lakeside retreat where every sunrise over the water becomes your daily masterpiece. New Home Warranty included! Price + GST. (id:39198)
Property Details
Interior
Features
Main level Floor
Kitchen
13'1'' x 9'11''3pc Bathroom
4'11'' x 8'6''Dining room
13'1'' x 12'10''Laundry room
6'7'' x 12'5''Exterior
Features
Parking
Garage spaces -
Garage type -
Total parking spaces 2
Condo Details
Inclusions
Property History
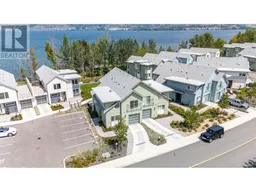 30
30
