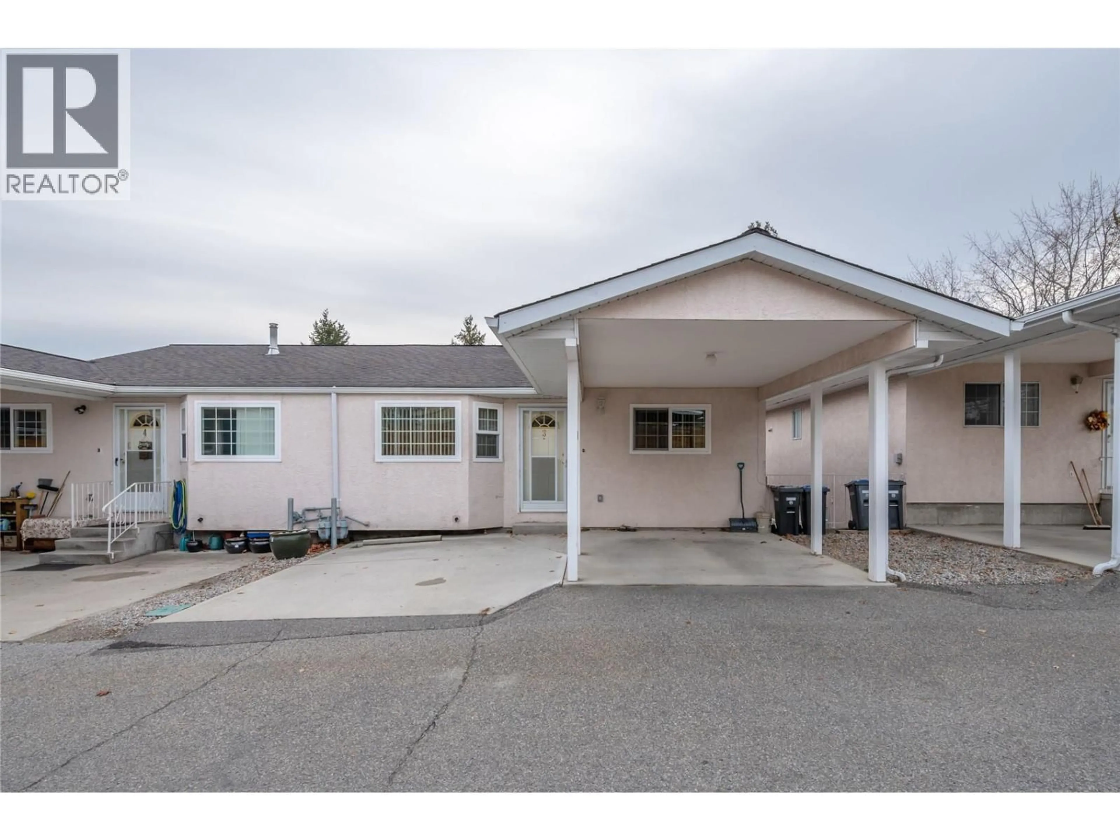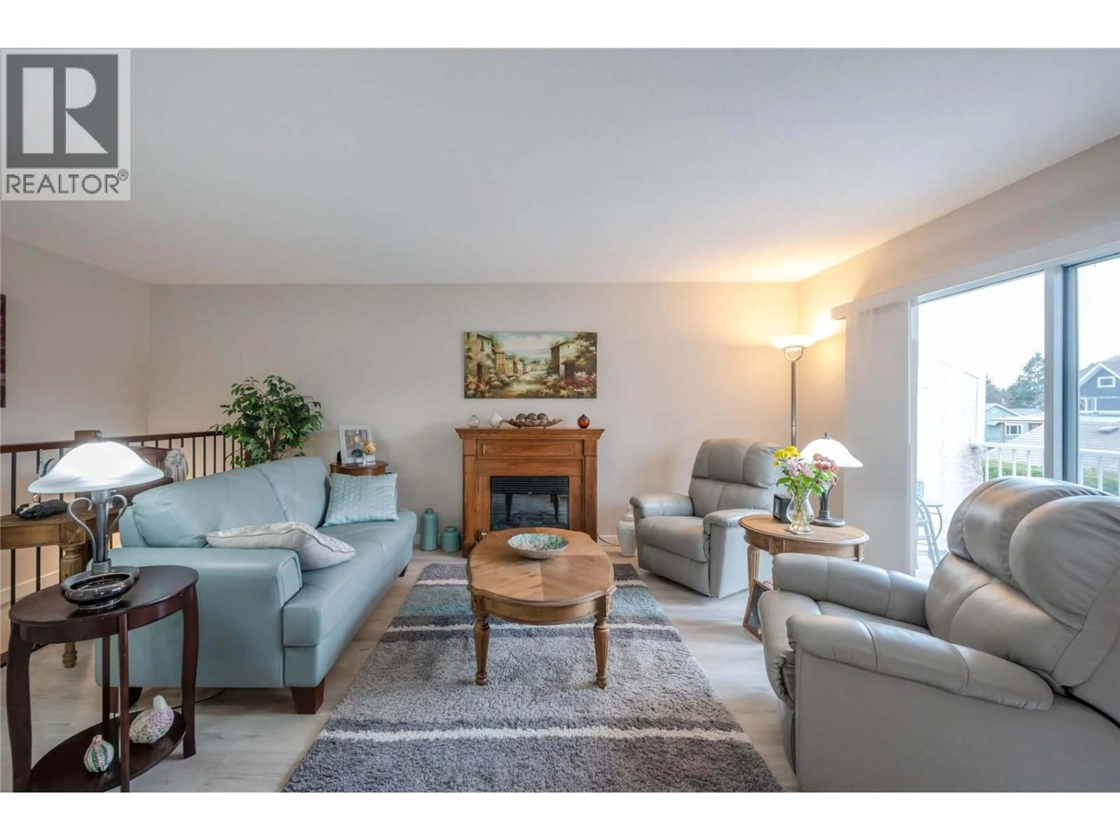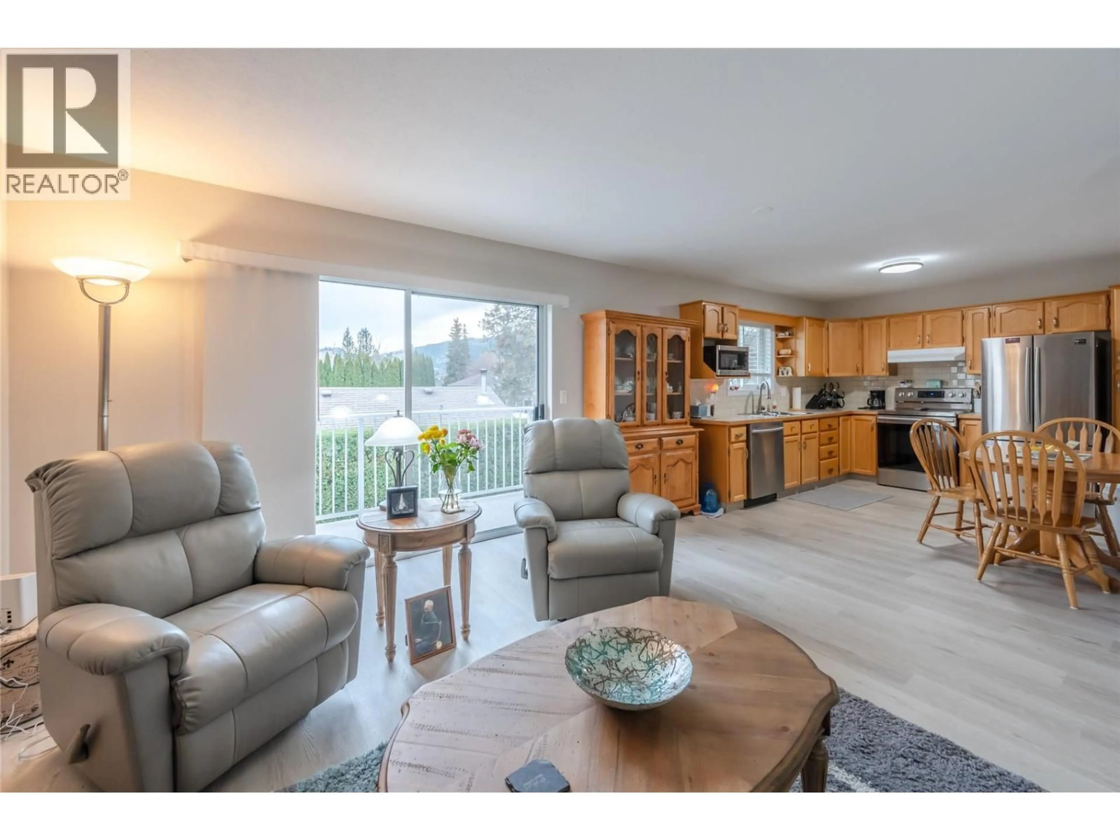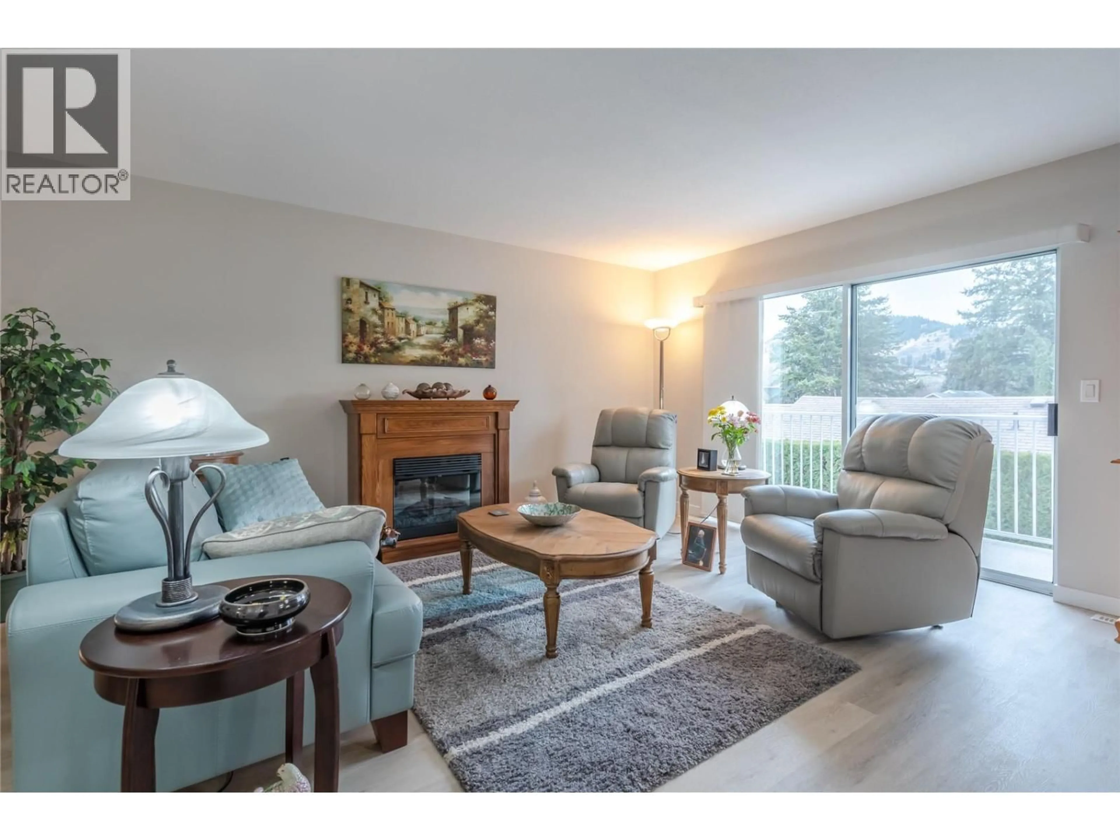3 - 14615 VICTORIA ROAD NORTH, Summerland, British Columbia V0H1Z5
Contact us about this property
Highlights
Estimated valueThis is the price Wahi expects this property to sell for.
The calculation is powered by our Instant Home Value Estimate, which uses current market and property price trends to estimate your home’s value with a 90% accuracy rate.Not available
Price/Sqft$288/sqft
Monthly cost
Open Calculator
Description
If you’ve been looking for easy, low-maintenance living just steps from town, this tastefully updated 3-bedroom, 2-bathroom home is the one you’ve been waiting for; this rancher with a walkout basement is truly move-in ready. Step inside and be greeted by a fresh, modern interior featuring wide plank vinyl flooring, plush new carpet in the bedrooms and basement, fresh paint, new trim and baseboards, stylish lighting, and an updated bathroom. A custom railing adds a designer touch, and the entire space is filled with natural light, creating a warm and inviting atmosphere. Enjoy the convenience of covered parking with a carport right at your front door. Maple Grove is a well-managed strata community for residents aged 55+, allowing one small dog or cat. Whether you're looking to downsize or simplify your lifestyle, this home offers comfort, style, and unbeatable walkability to all of Summerland’s shops and services. Please contact your preferred agent to schedule a private viewing today! (id:39198)
Property Details
Interior
Features
Basement Floor
Utility room
10'9'' x 18'8''Recreation room
14'3'' x 14'9''Laundry room
6'10'' x 14'11''Bedroom
8'3'' x 10'10''Exterior
Parking
Garage spaces -
Garage type -
Total parking spaces 2
Condo Details
Inclusions
Property History
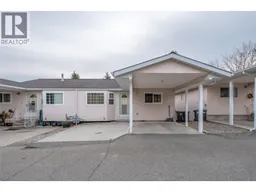 41
41
