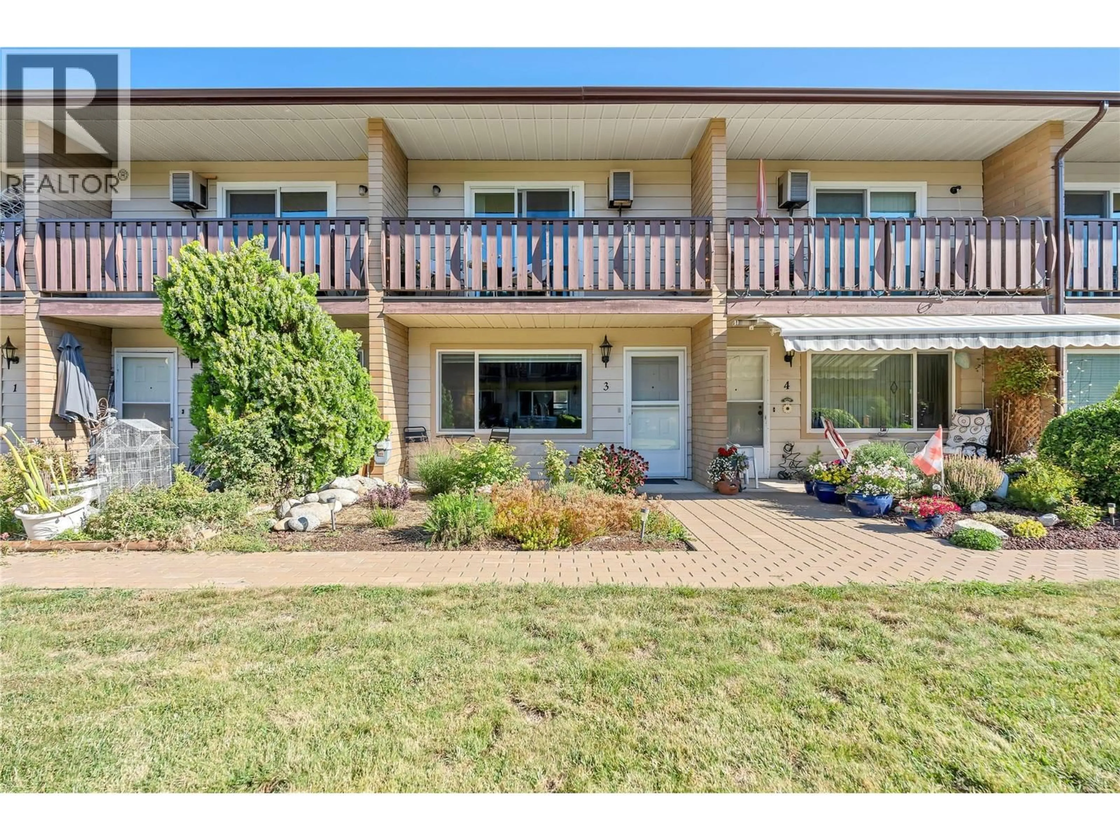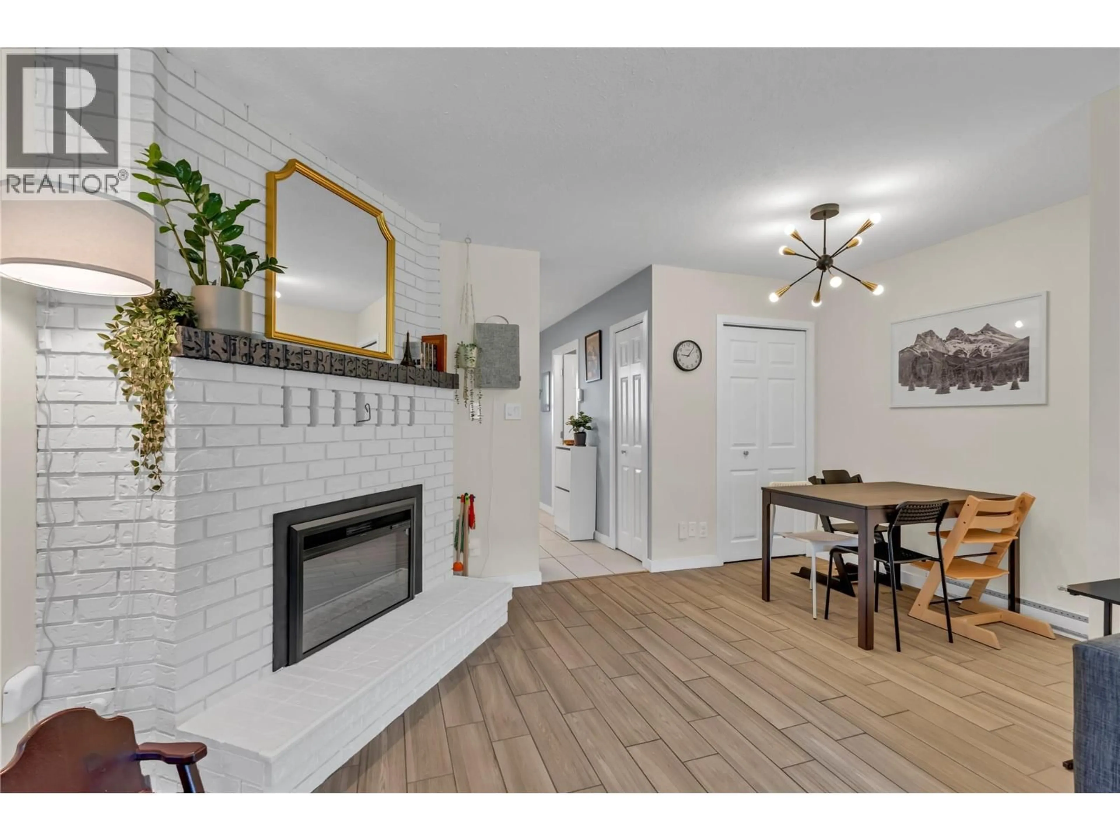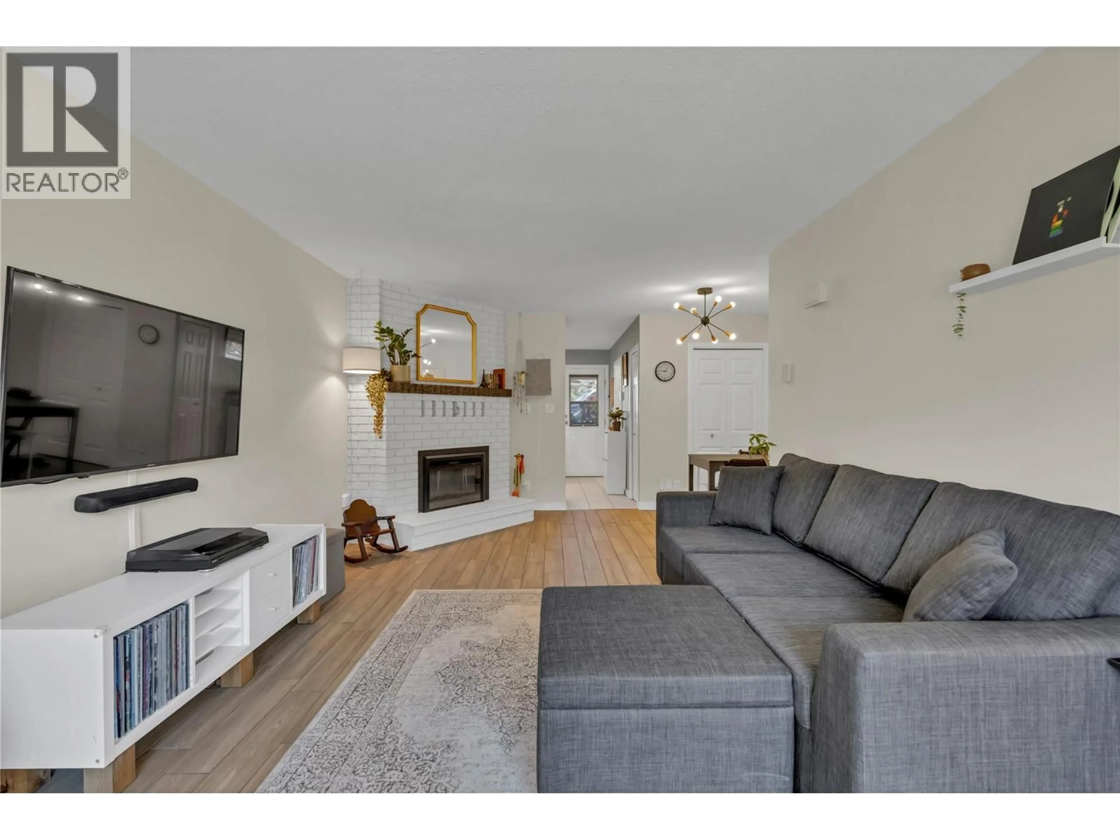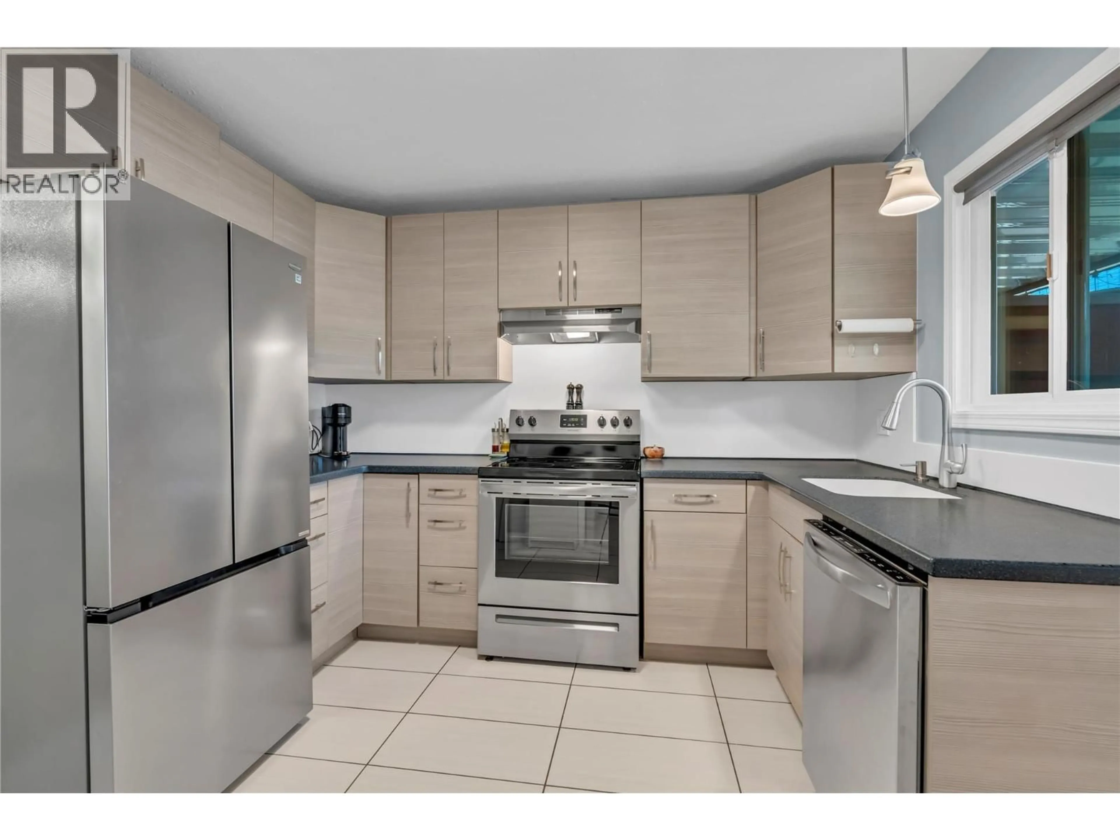3 - 13707 DICKSON AVENUE, Summerland, British Columbia V0H1Z0
Contact us about this property
Highlights
Estimated valueThis is the price Wahi expects this property to sell for.
The calculation is powered by our Instant Home Value Estimate, which uses current market and property price trends to estimate your home’s value with a 90% accuracy rate.Not available
Price/Sqft$356/sqft
Monthly cost
Open Calculator
Description
Looking for a family-friendly home in Summerland with no age restrictions? Come take a look at this beautifully remodelled 2-storey townhome offering the perfect blend of location, comfort, and value. Ideally situated in a quiet, walkable neighbourhood just steps to downtown Summerland—schools, parks, dining, and everyday amenities are all close at hand. This move-in-ready home presents an excellent opportunity for first-time buyers, young families, downsizers, or investors alike. Inside, you’ll love the bright, updated living space and functional floorplan featuring 2 bedrooms plus a den and 1.5 bathrooms. The spacious main level offers an open living and dining area along with a modern kitchen, in-floor heating, and updated appliances. Thoughtful upgrades throughout include energy-efficient windows, smart thermostats, new flooring, updated baseboards, fixtures, stair treads, and doors. Step outside to enjoy a private deck off the primary bedroom overlooking beautifully maintained grounds, as well as a covered patio off the kitchen—perfect for morning coffee or evening relaxation. The cozy electric fireplace adds warmth and charm, while the recently added common pergola offers a welcoming space for hosting larger gatherings. With no age restrictions, rentals allowed, and two small pets permitted with approval, this is a rare and affordable opportunity in the heart of Summerland. Don’t miss your chance to enjoy easy living in a vibrant, community-focused location. (id:39198)
Property Details
Interior
Features
Main level Floor
Dining room
7'8'' x 15'1''Kitchen
10'10'' x 9'9''Living room
14'11'' x 11'9''2pc Bathroom
Exterior
Parking
Garage spaces -
Garage type -
Total parking spaces 2
Condo Details
Inclusions
Property History
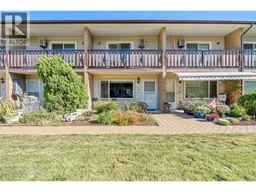 34
34
