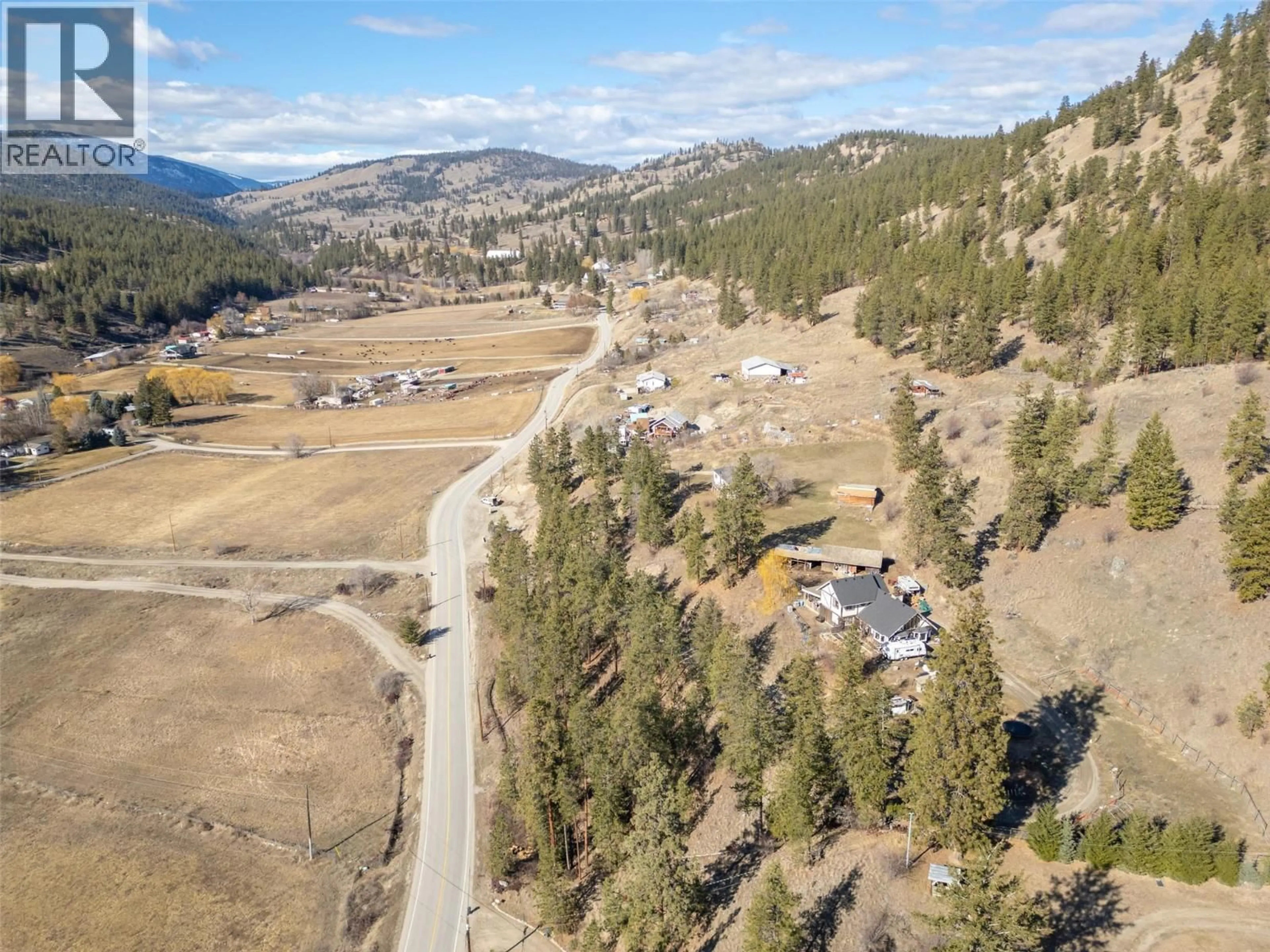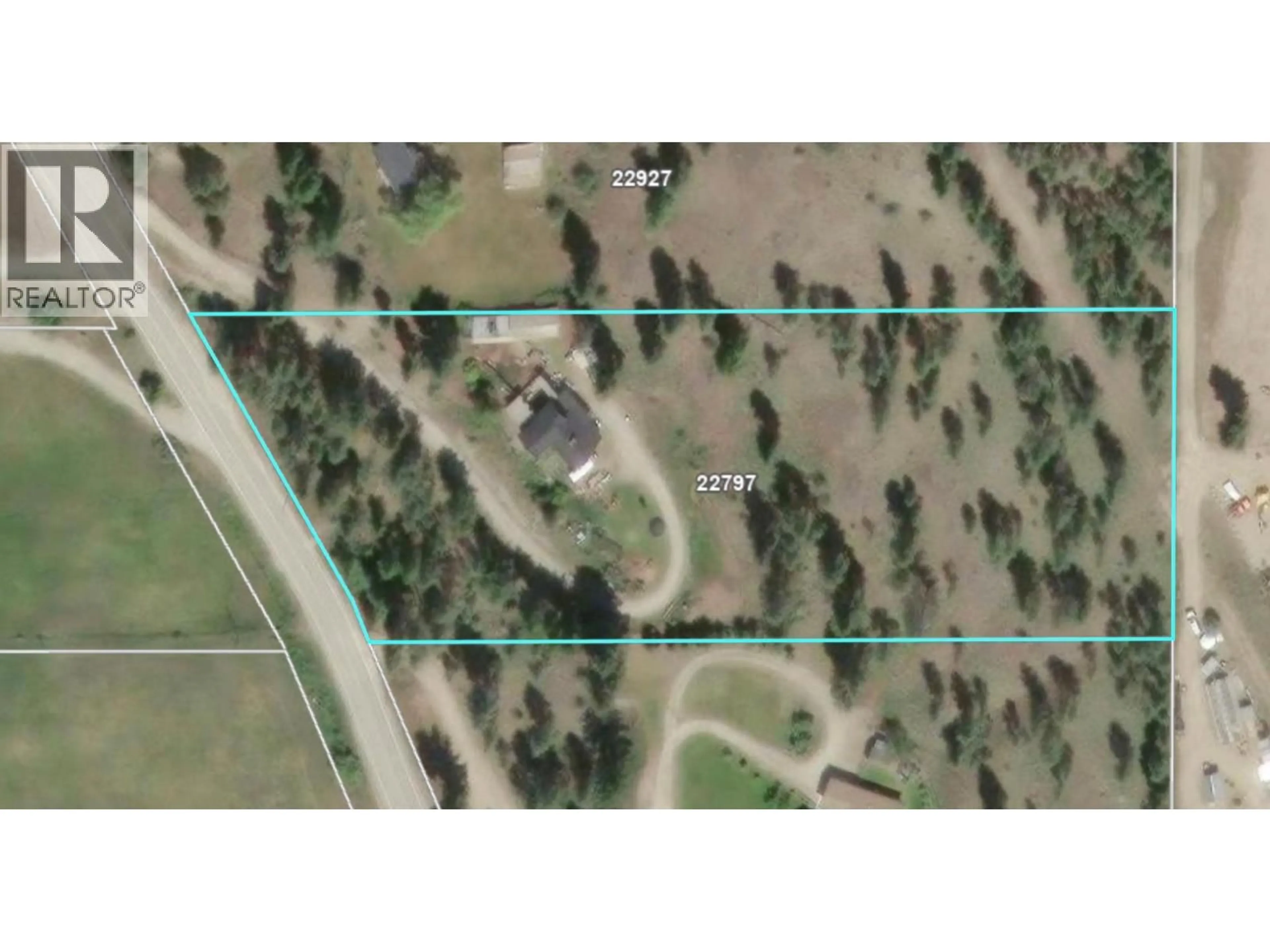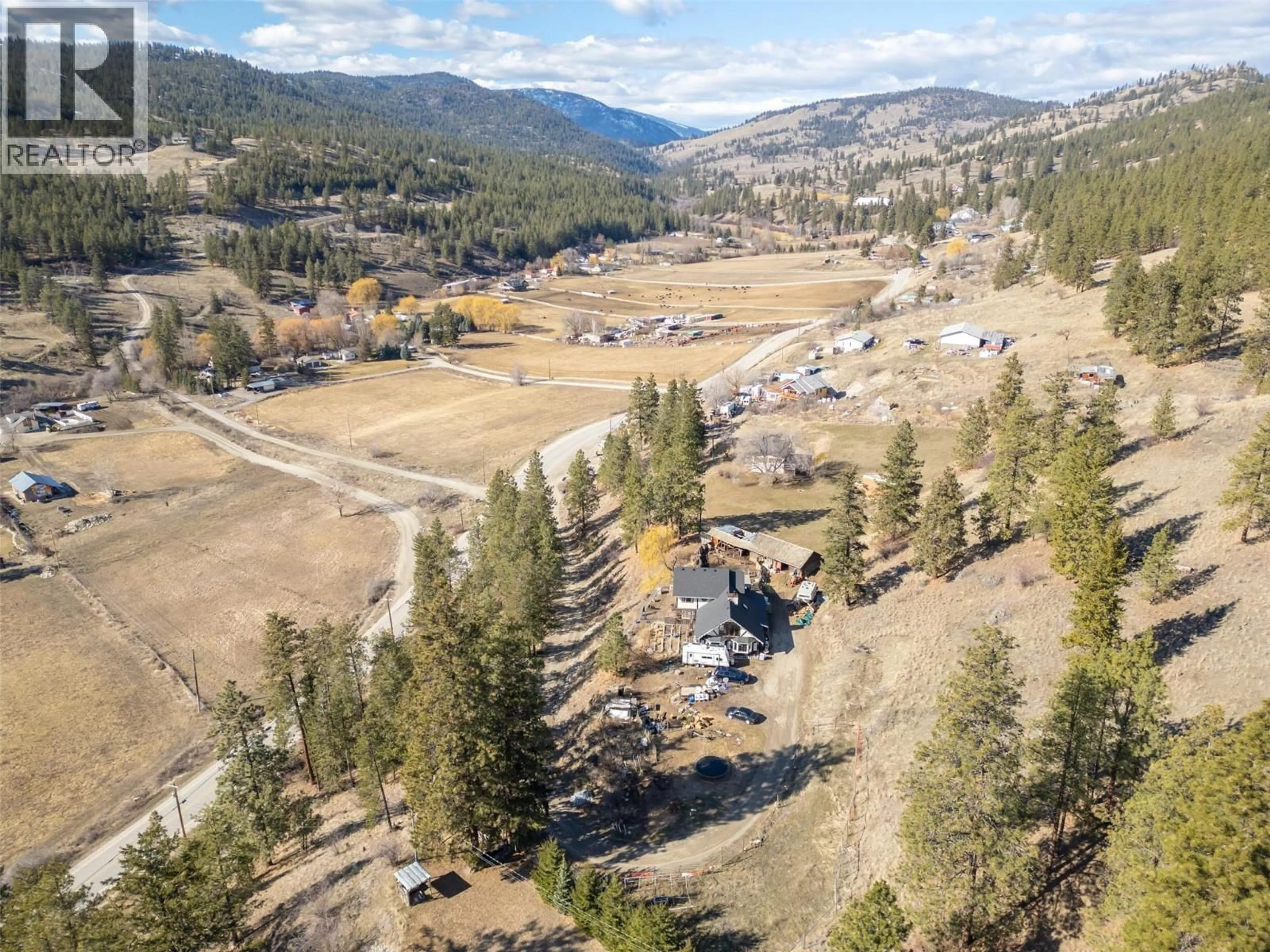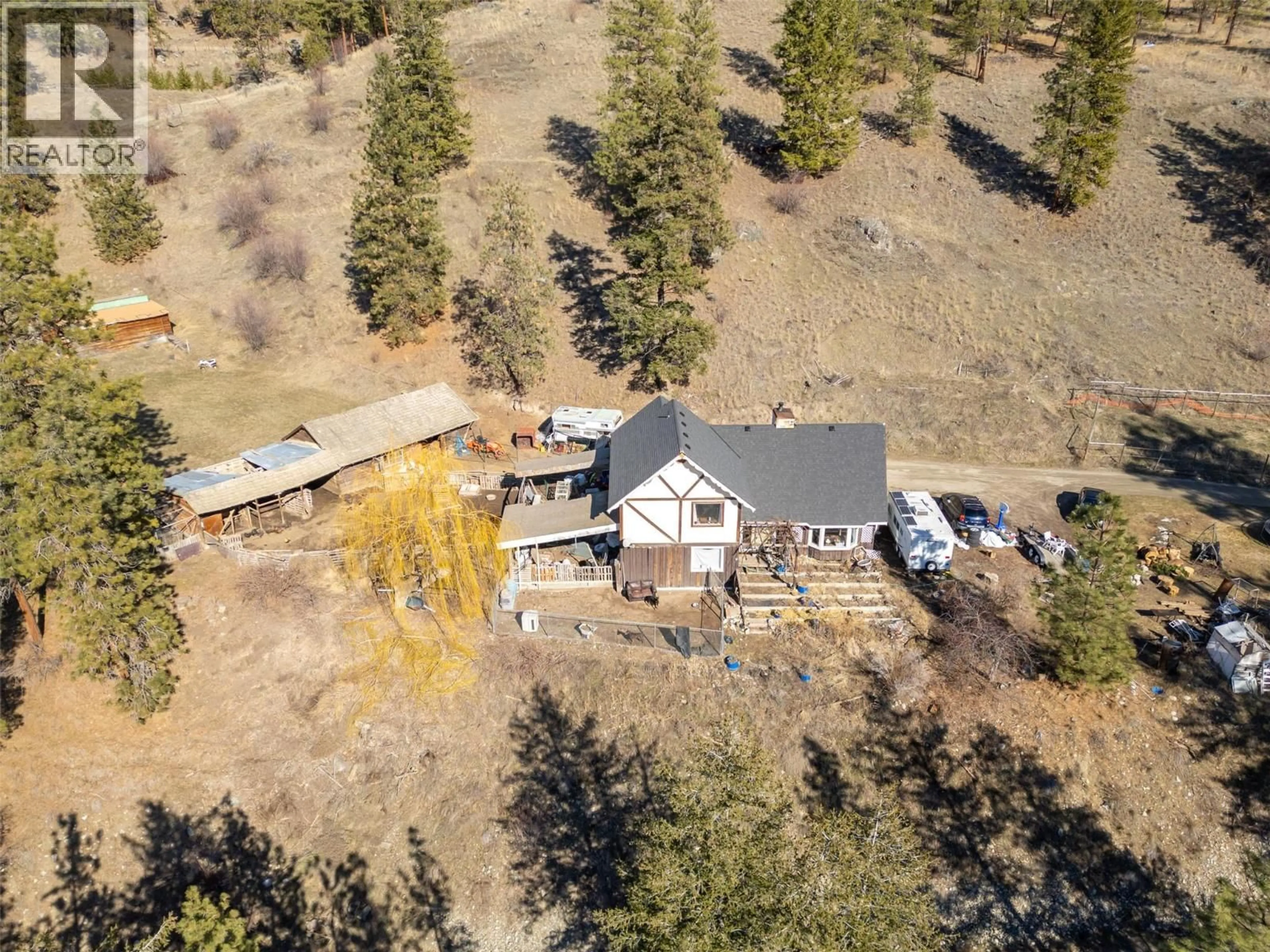22797 GARNET VALLEY ROAD, Summerland, British Columbia V0H1Z3
Contact us about this property
Highlights
Estimated valueThis is the price Wahi expects this property to sell for.
The calculation is powered by our Instant Home Value Estimate, which uses current market and property price trends to estimate your home’s value with a 90% accuracy rate.Not available
Price/Sqft$411/sqft
Monthly cost
Open Calculator
Description
PRICED BELOW ASSESSED VALUE! Unique custom built home on 4.45 ACRES on the Garnet Valley Benchland surrounded by natural beauty! This home features 3 bed, 3 FULL bathrooms, 20 ft vaulted ceiling, and an OPEN CONCEPT kitchen/dining space. The living room fills with natural light and provides added comfort with the wood burning stove/fireplace. There's 2 bedrooms on the upper floor with their own private ensuite bathrooms. Plenty of interior storage throughout the home and crawlspace. Outside, numerous spaces to park your vehicles/RVs/trailers, potential to build a garage, dog run/kennel, or utilizes the current storage/animal barns. With some TLC bring your ideas to this home to make it your own. A private gem that is a short drive to Summerland's downtown area and on the school bus route! By appointment only. Measurements are approximate only - buyer to verify if important. (id:39198)
Property Details
Interior
Features
Second level Floor
Other
4'4'' x 11'7''Bedroom
15'7'' x 10'4''4pc Ensuite bath
8'1'' x 8'3''3pc Ensuite bath
7' x 8'3''Property History
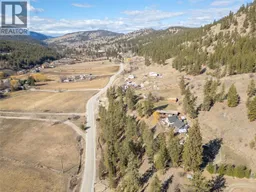 37
37
