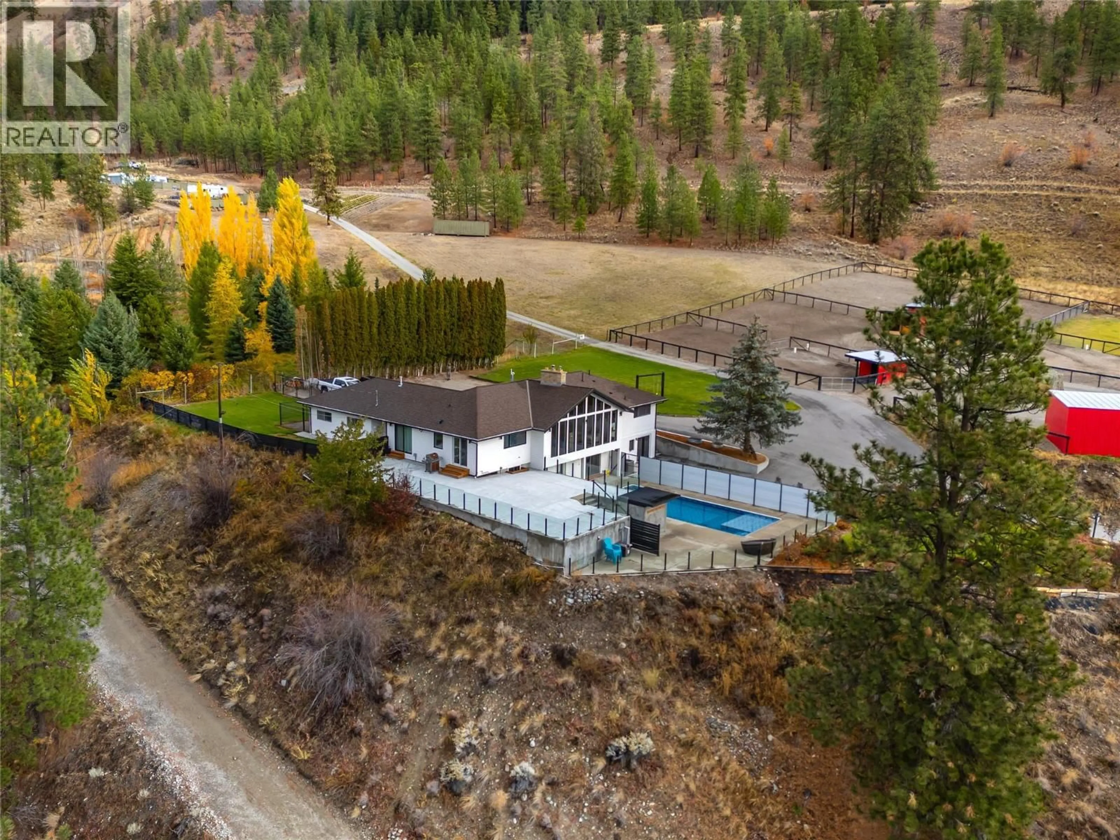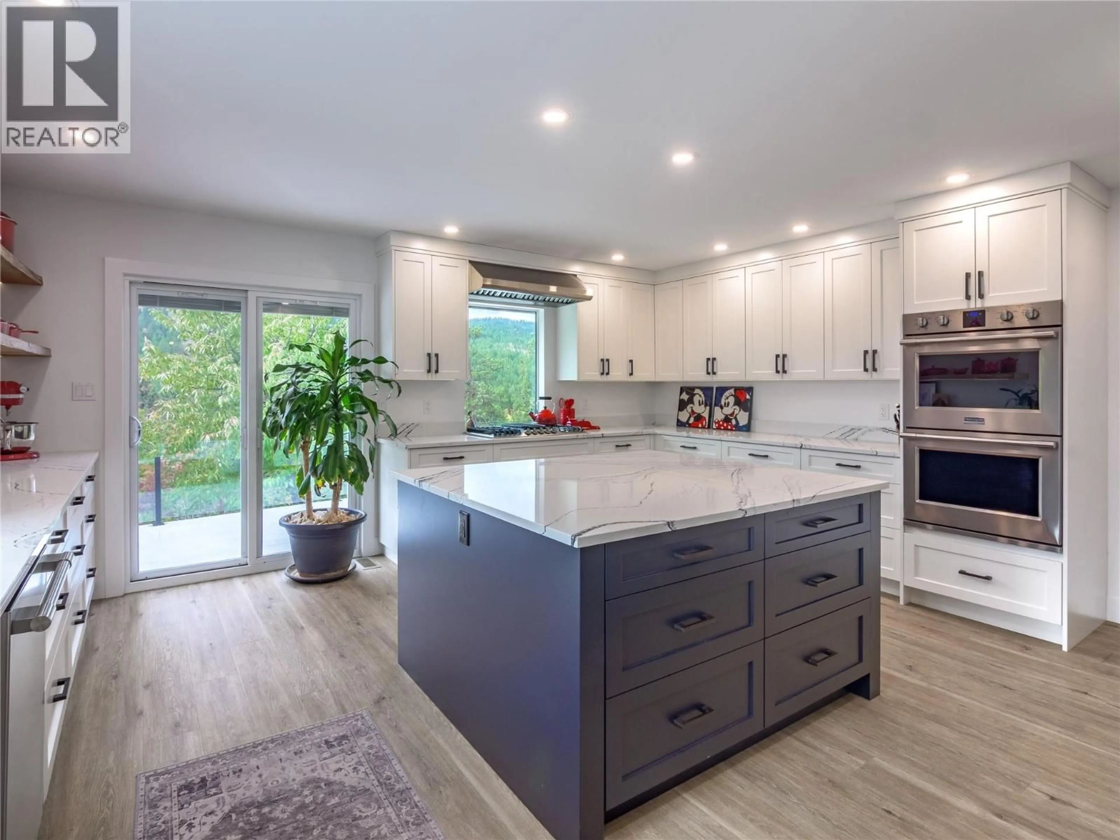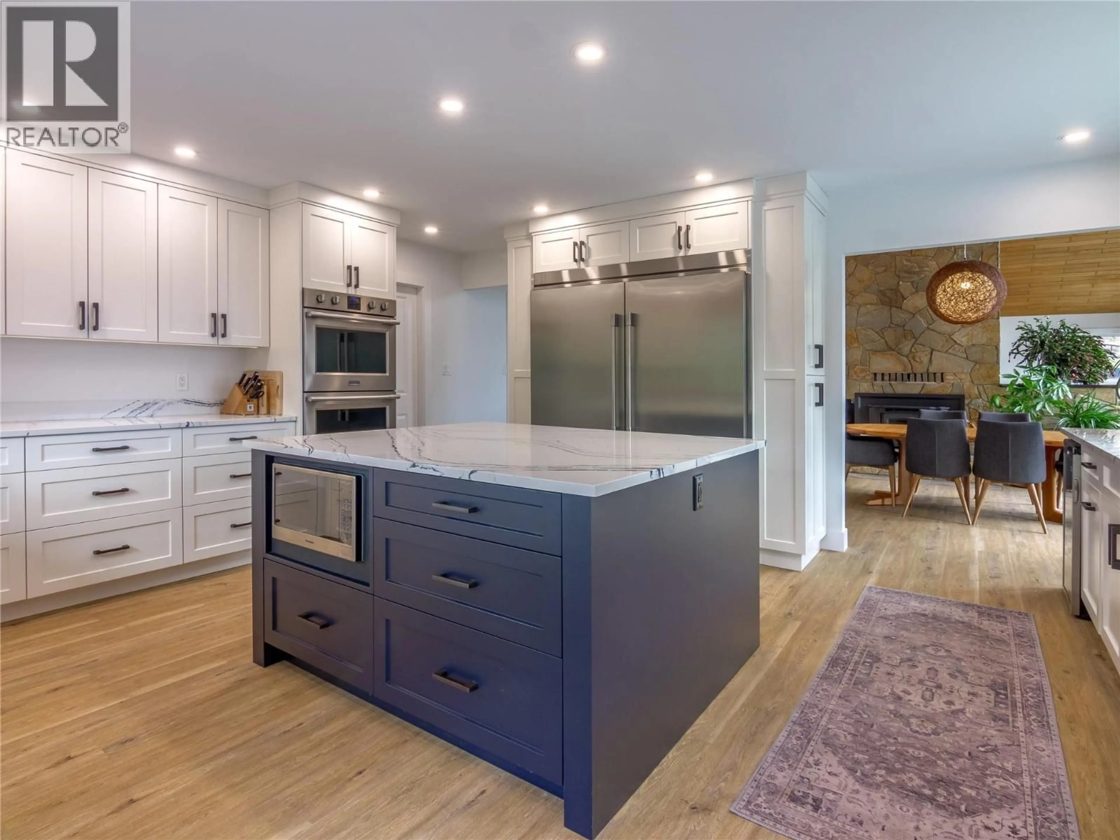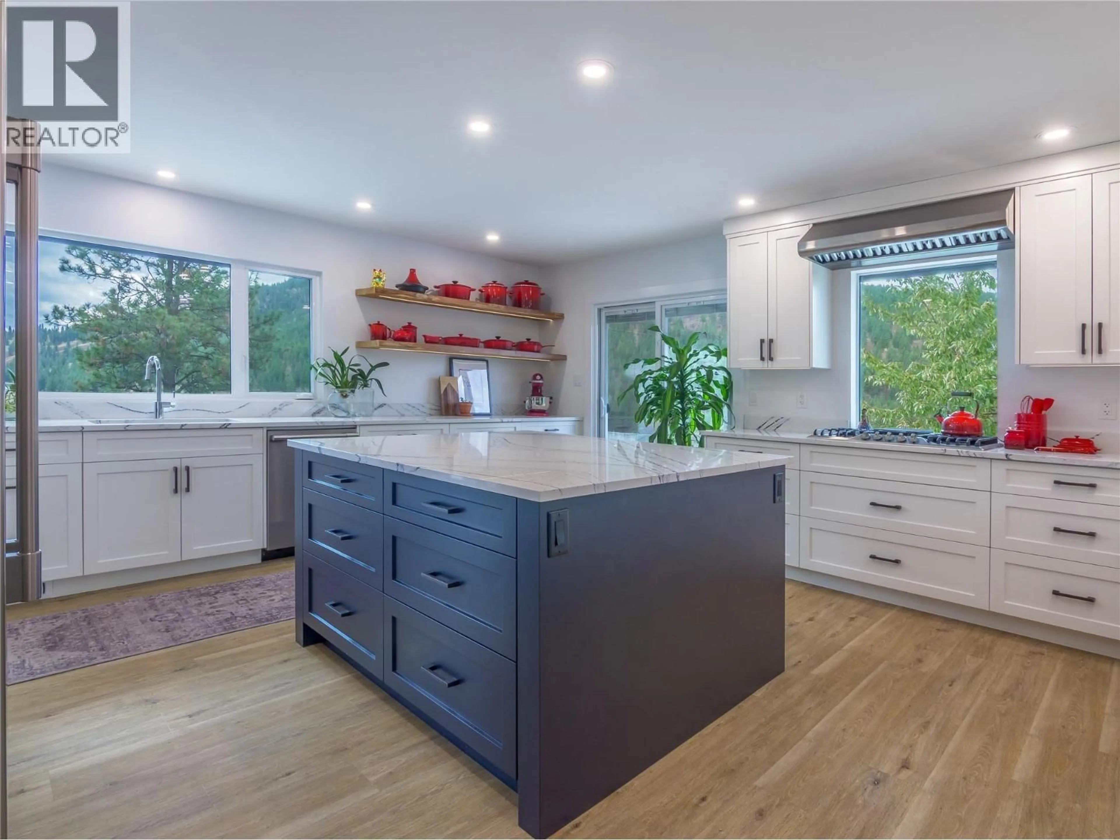21815 GARNET VALLEY ROAD, Summerland, British Columbia V0H1Z3
Contact us about this property
Highlights
Estimated valueThis is the price Wahi expects this property to sell for.
The calculation is powered by our Instant Home Value Estimate, which uses current market and property price trends to estimate your home’s value with a 90% accuracy rate.Not available
Price/Sqft$495/sqft
Monthly cost
Open Calculator
Description
If you’re looking for an acreage with a gorgeous home, stunning views, high-end finishes, & all on a turn-key equestrian property, then you’ve found it! This 3,227sqft family home with a pool and lock-off guest accommodation sits on a 14 acre parcel of land elevated on the East side of Garnet Valley enjoying panoramic views of this quiet country area. The home has been extensively renovated but maintains its late mid-century charm with floor to ceiling windows, stone fireplaces, & high ceilings with wood accents. The living & dining rooms take in the views & wrap around the gorgeous original fireplace & wood stove. The showstopper kitchen has tons of gorgeous cabinetry with a massive accent colored island, sleek quartz counters, high end appliances including a gas stove top, wine fridge, side by side fridge/freezer, double wall ovens & more. The home has 6 bedrooms & 4 bathrooms, an attached double car garage, walk-out basement to the perfect pool area and expansive patios, fenced yard, & a lock off guest suite that could also make an ideal home office or be utilized in an Agri-tourism based business! The land is set up for horses or other animals, with fully fenced paddocks & stables, automated drinking water stations, grazing field & full riding arena. There is a hay barn you can pull a trailer under, tack room, grooming stable, secure storage & room for expansion/parking/events. This property has endless unique and thoughtful features inside & out, reach out for a full brochure! (id:39198)
Property Details
Interior
Features
Main level Floor
4pc Bathroom
5'9'' x 7'1''Primary Bedroom
12'11'' x 13'9''Kitchen
16'5'' x 17'8''Bedroom
10' x 10'Exterior
Features
Parking
Garage spaces -
Garage type -
Total parking spaces 6
Property History
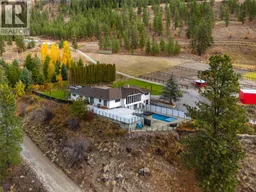 70
70
