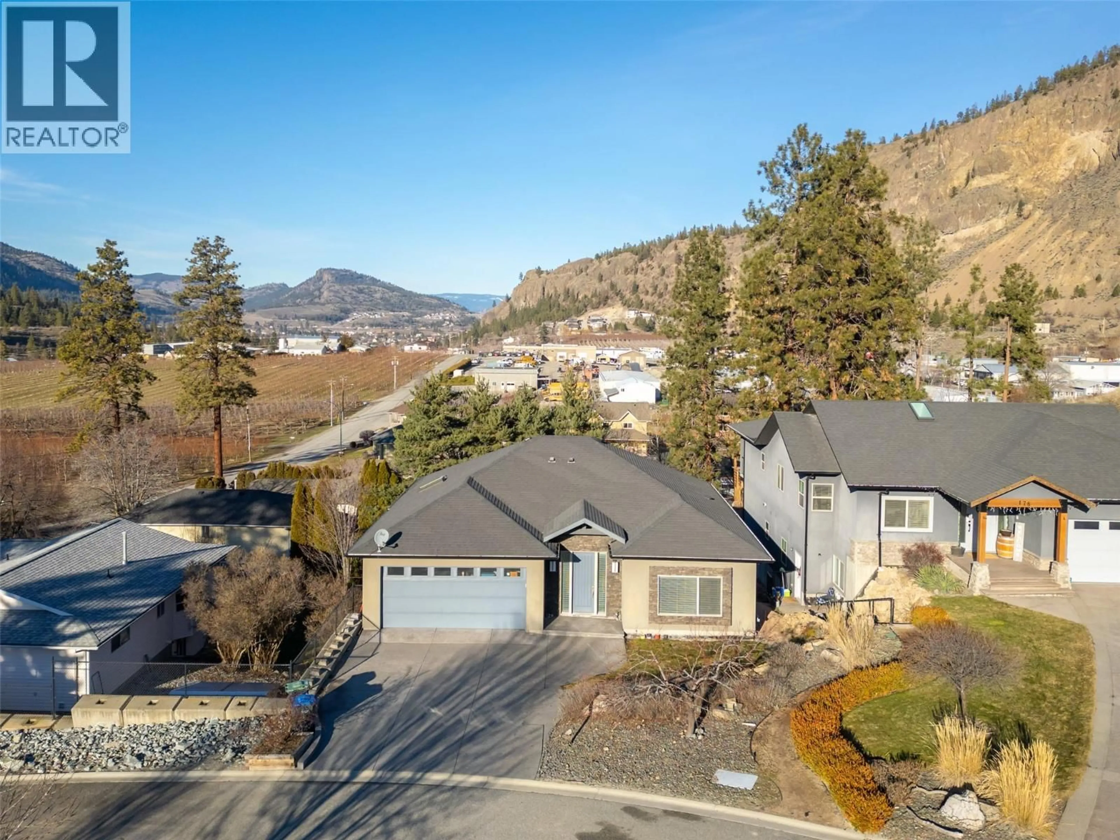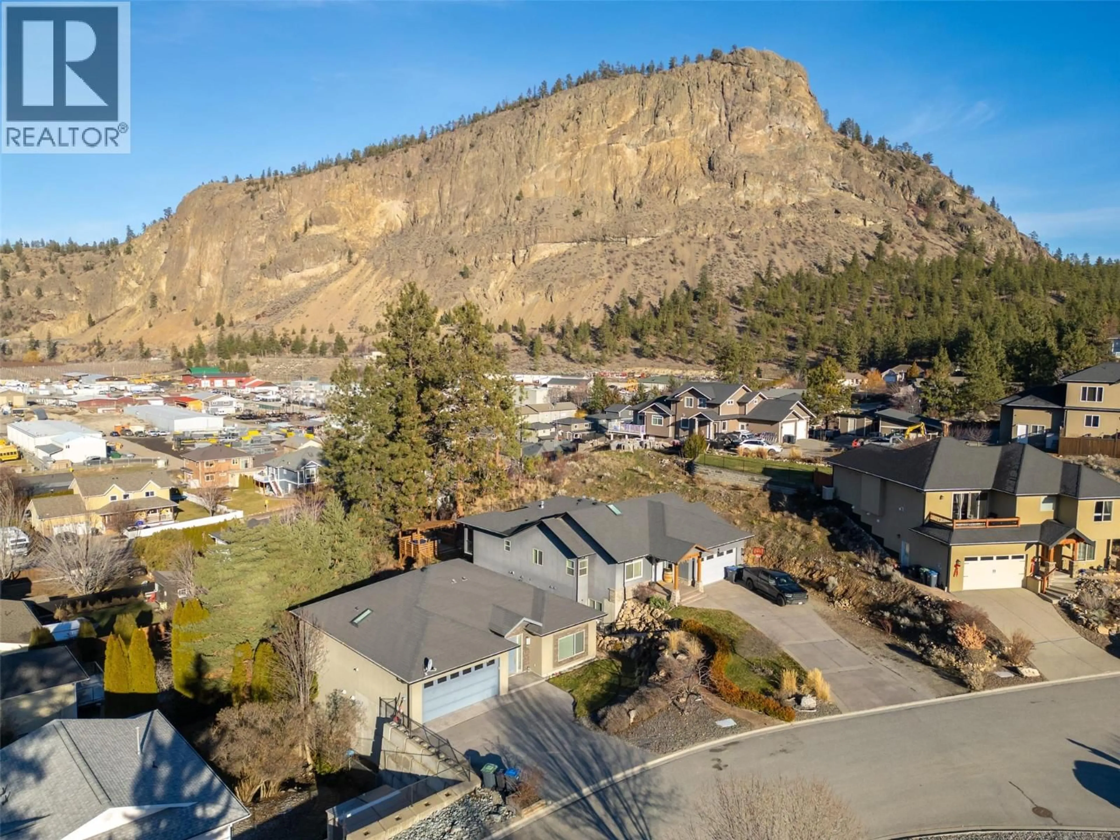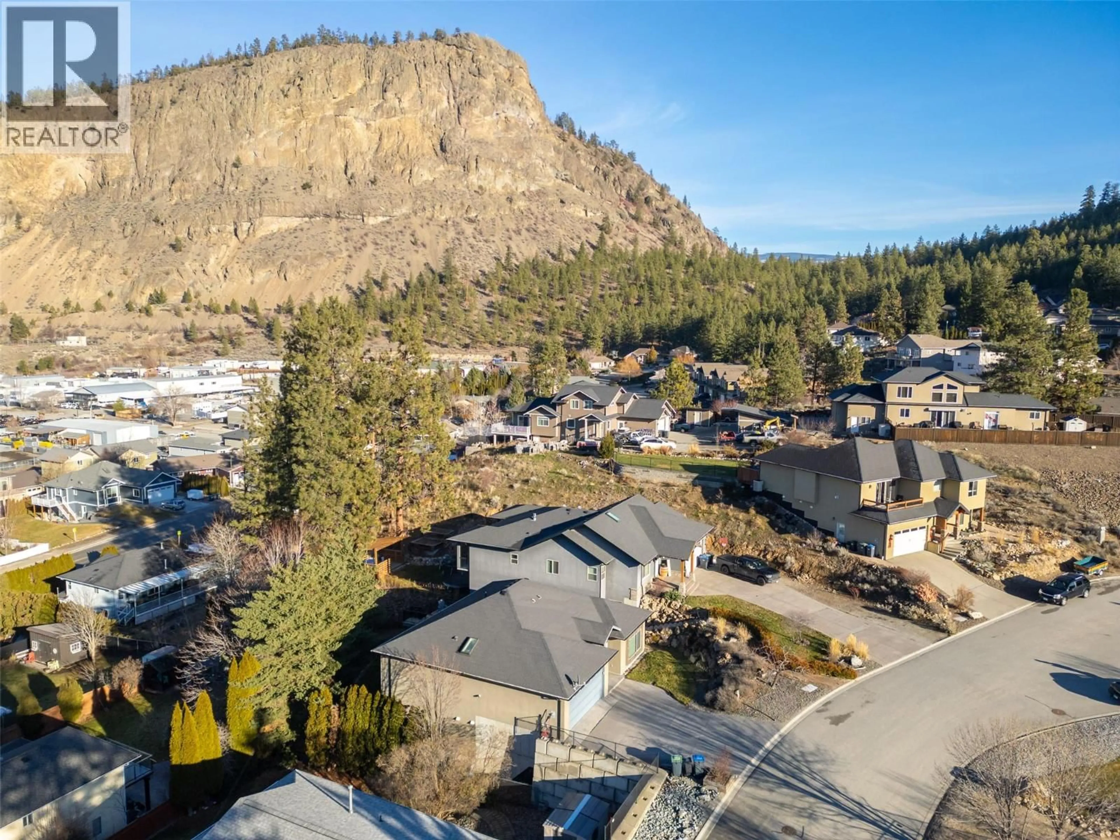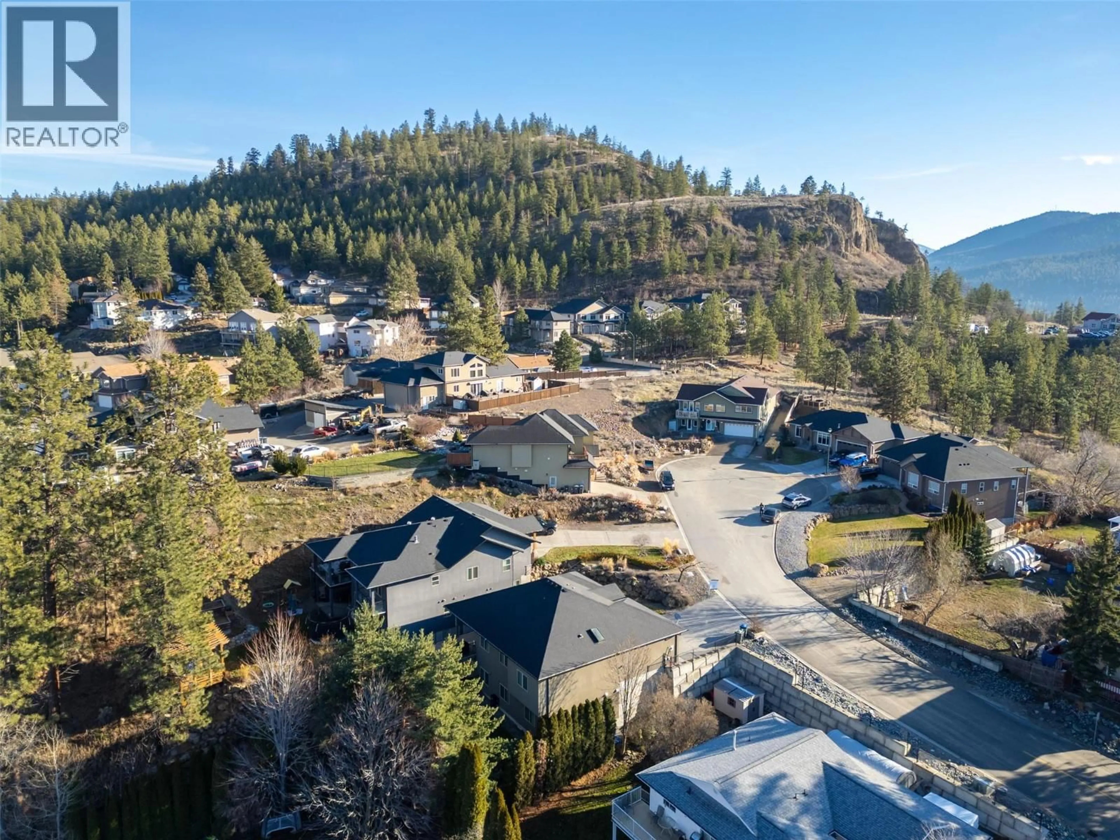192 NICOLA PLACE, Summerland, British Columbia V0H1Z2
Contact us about this property
Highlights
Estimated valueThis is the price Wahi expects this property to sell for.
The calculation is powered by our Instant Home Value Estimate, which uses current market and property price trends to estimate your home’s value with a 90% accuracy rate.Not available
Price/Sqft$295/sqft
Monthly cost
Open Calculator
Description
$8000 CREDIT TO BUYER FOR CLOSING/MOVING COSTS! PRICED BELOW ASSESSED VALUE! SPACIOUS, 6 bedroom, 3 bath home, which includes a 2 bed, 1 bath LEGAL SUITE, is on a quiet cul-de-sac yet minutes to downtown Summerland, schools, and trails. Main residence offers MAIN FLOOR living with an OPEN CONCEPT living/dining/kitchen area that leads onto the deck to enjoy the mountain views. Completing this floor with large 3 bedrooms, 2 FULL baths, laundry room, double garage, and laundry. Main bedroom offers a PRIVATE 5 pce ENSUITE and walk-closet. Downstairs completing the main home, there's an additional bedroom, storage space, and HUGE recreation room to convert into a theater, gym, or an additional family room. LEGAL SUITE with 2 bedroom, 1 bathroom is on the lower level providing an opportunity for mortgage assistance or multi-generational living (currently vacant). FULLY FENCED backyard includes a dedicated gardening area. Lots of ample open parking in the driveway for trailers/boats and an attached DOUBLE garage for extra outdoor toys! QUICK POSSESSION IS AVAILABLE! By appointment only. Measurements approximate only - Buyer to verify if important. (id:39198)
Property Details
Interior
Features
Main level Floor
Bedroom
13'3'' x 10'3''Living room
12'6'' x 15'4''Primary Bedroom
19'0'' x 13'7''4pc Bathroom
9'9'' x 4'11''Exterior
Parking
Garage spaces -
Garage type -
Total parking spaces 4
Property History
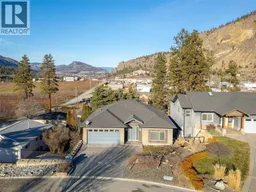 67
67
