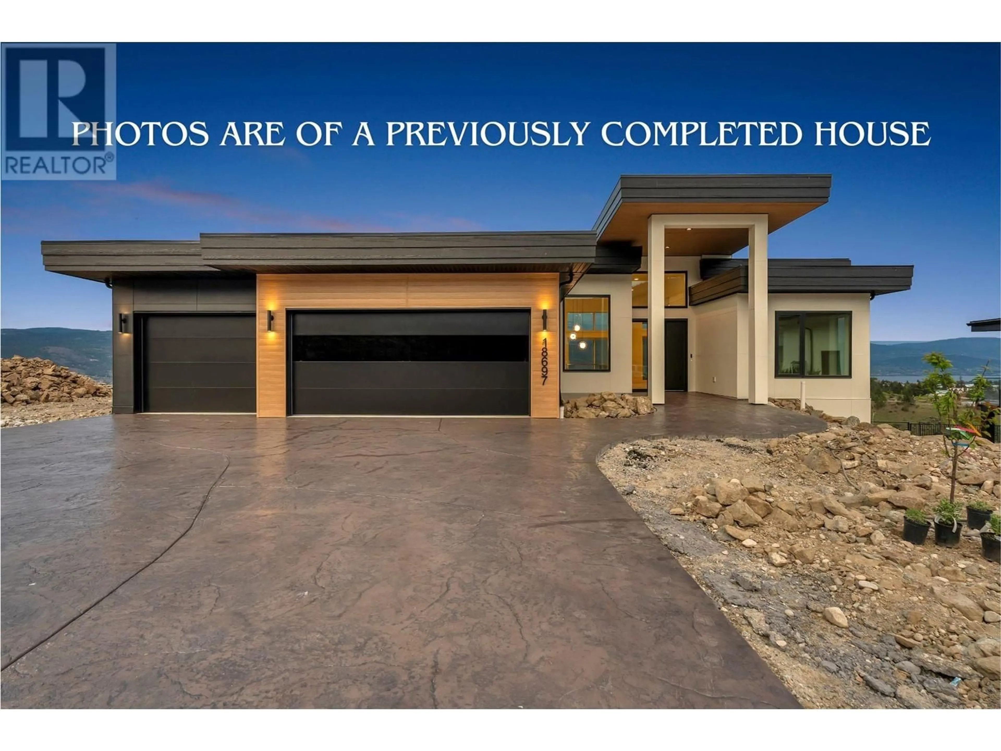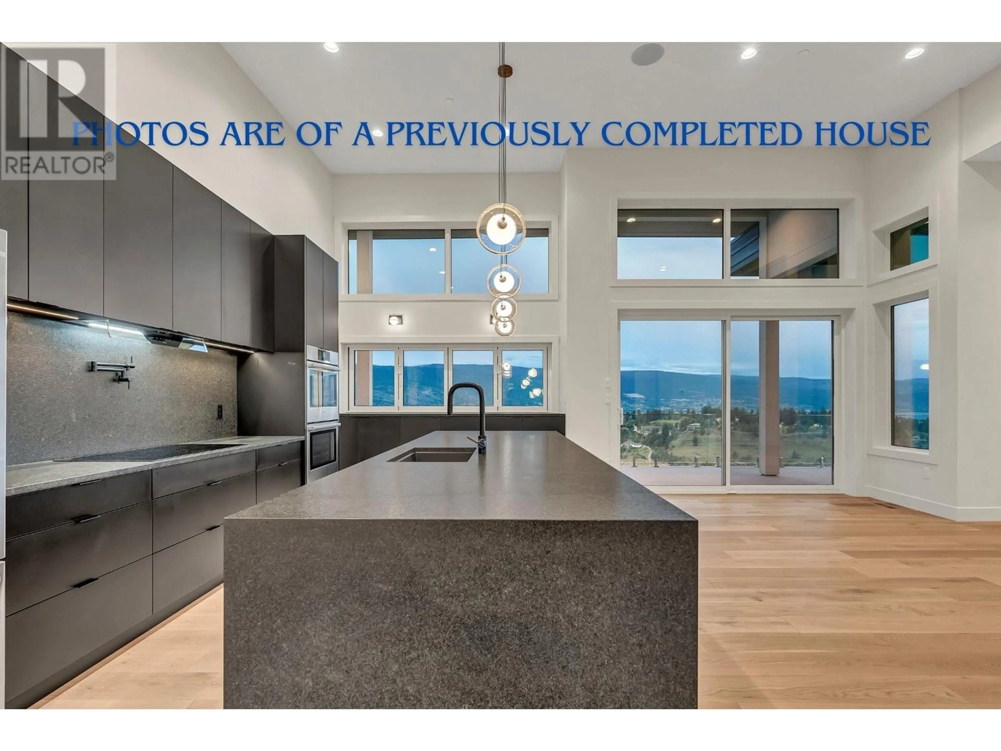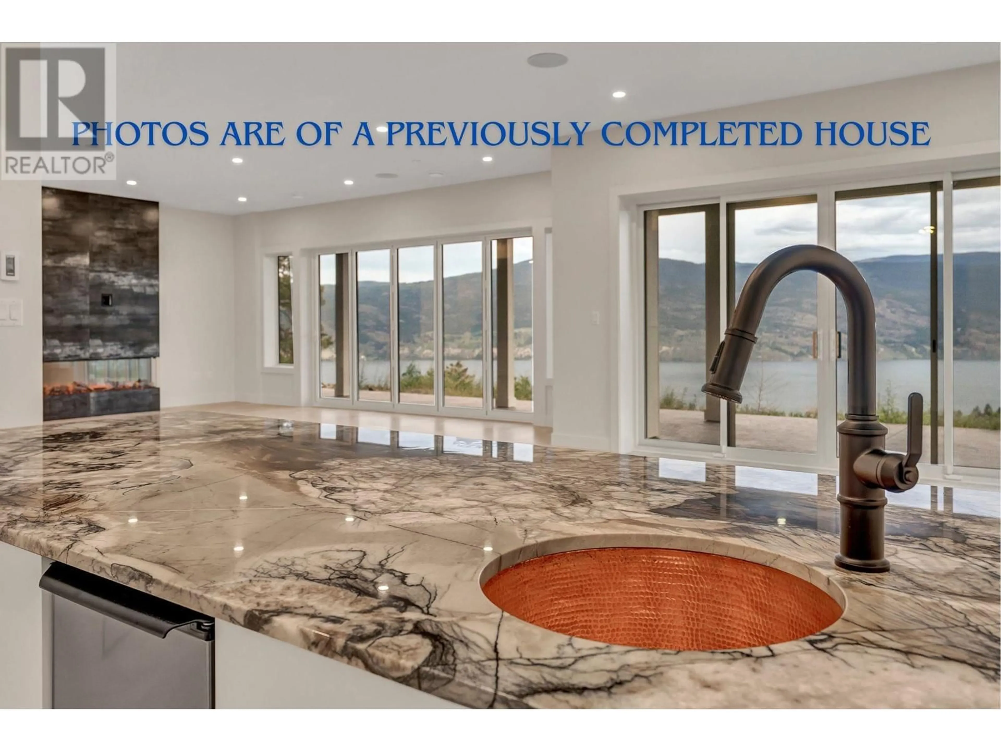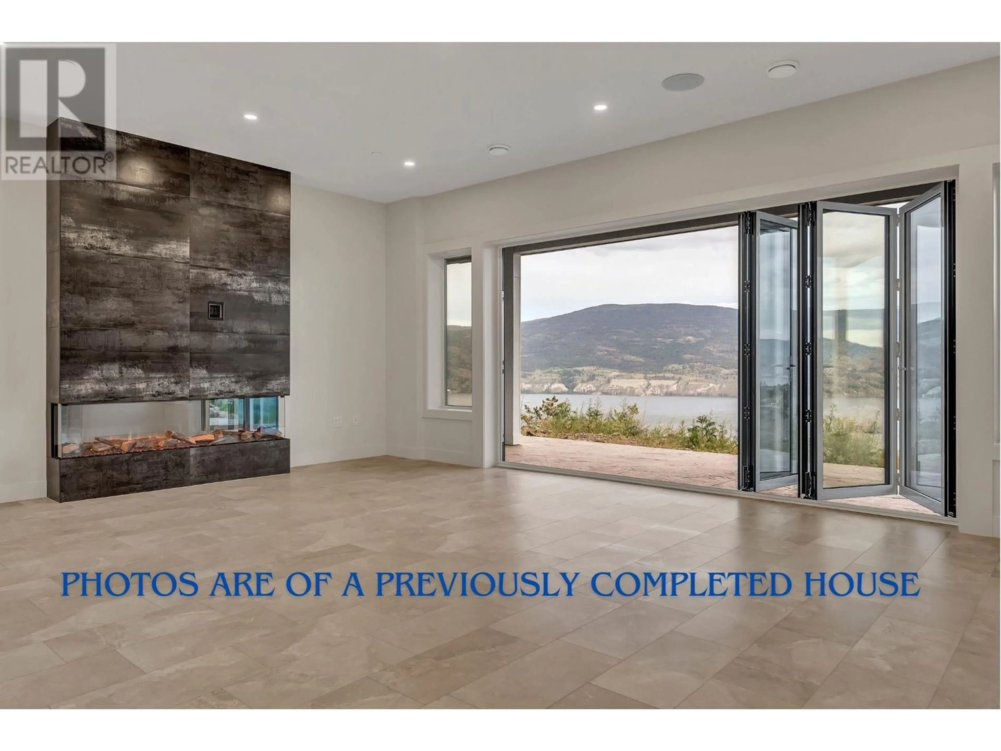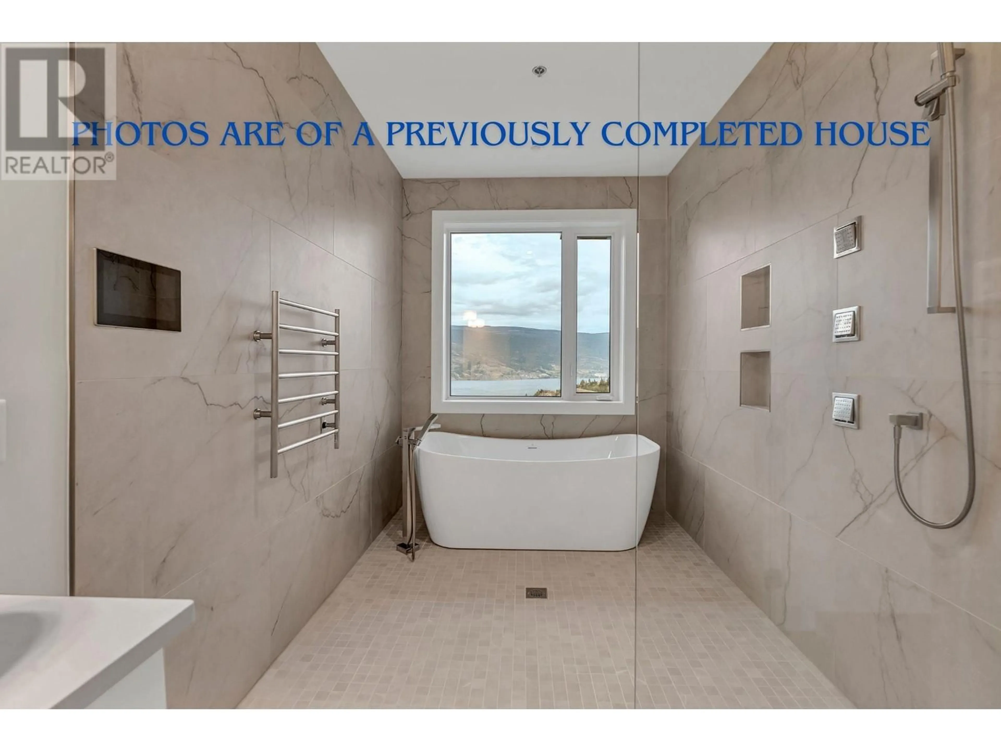18673 MCKENZIE COURT, Summerland, British Columbia V0H1Z3
Contact us about this property
Highlights
Estimated valueThis is the price Wahi expects this property to sell for.
The calculation is powered by our Instant Home Value Estimate, which uses current market and property price trends to estimate your home’s value with a 90% accuracy rate.Not available
Price/Sqft$619/sqft
Monthly cost
Open Calculator
Description
Welcome to Net-Zero Ready cost efficiencies! This home, currently nearing lock-up stage of construction, offers future-focused, energy-efficient living with unmatched lake views in a quality controlled single-family neighborhood. Featuring “out the door” access to hundreds of acres of undeveloped Crown land with trails overlooking Okanagan Lake. Whether you're entertaining on your private lakeview deck looking at the lights of Naramata, or enjoying your morning stroll in nature, your next chapter begins here in one of the Okanagan’s most sought-after new communities: Hunters Hill—inspired by nature, built for comfort, and rooted in community. The town of Summerland is known for its clean, quiet beaches, glorious vineyards, friendly wineries & main street shops. This new home will reflect a modern approach to Okanagan luxury, with high-quality finishes, smart design, and careful attention to comfort and style. The main living space welcomes you with vaulted ceilings and expansive folding glass doors that will bathe the interior in natural light AND create a seamless transition to the spacious covered deck—perfect for Okanagan indoor-outdoor living. The ground floor will feature an exercise room, recreation room, wine room, PLUS a self-contained legal suite with a private entry. PRICE PLUS GST. PHOTOS ARE OF A PREVIOUSLY COMPLETED HOUSE BY THIS BUILDER AT HUNTERS HILL, USED HERE FOR ILLUSTRATION PURPOSES TO PREVIEW THE QUALITY OF WORK. THE ROOM DIMENSIONS WERE OBTAINED FROM BUILD PLANS. (id:39198)
Property Details
Interior
Features
Main level Floor
Den
9'8'' x 13'3''Full bathroom
5'10'' x 8'10''Great room
16'10'' x 14'Full ensuite bathroom
18'1'' x 7'Exterior
Parking
Garage spaces -
Garage type -
Total parking spaces 3
Property History
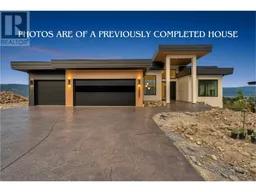 7
7
