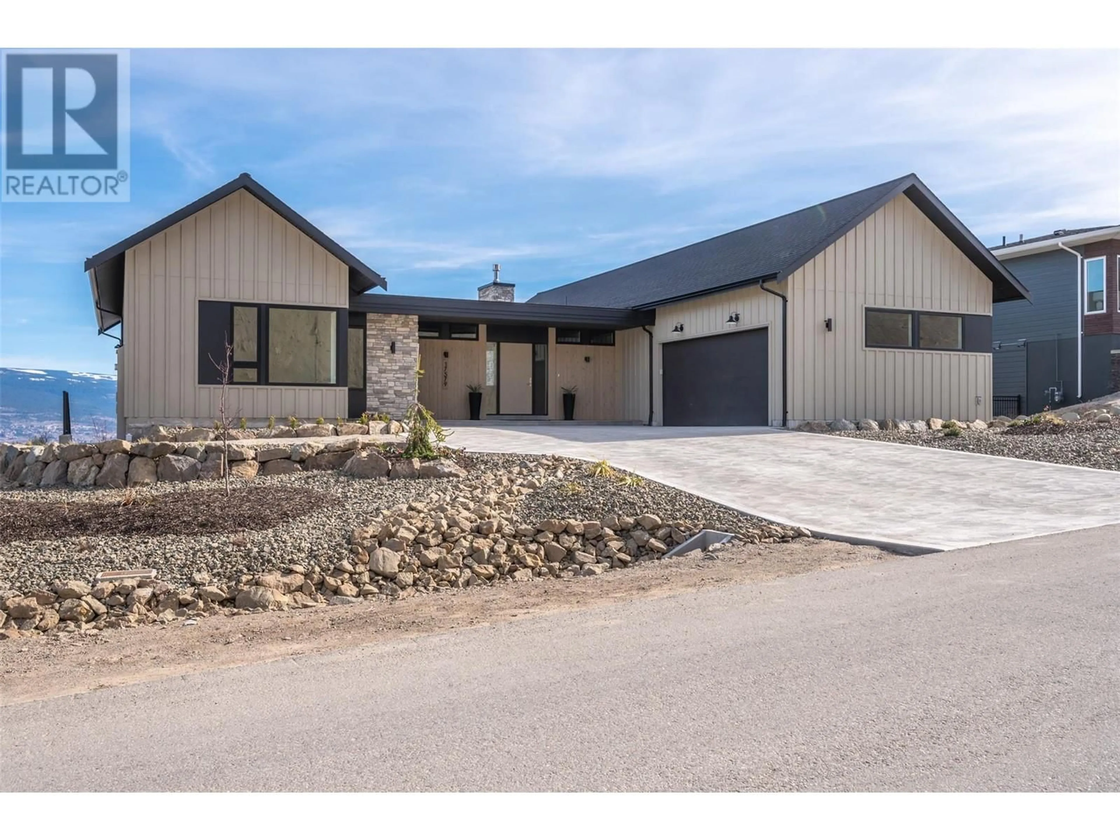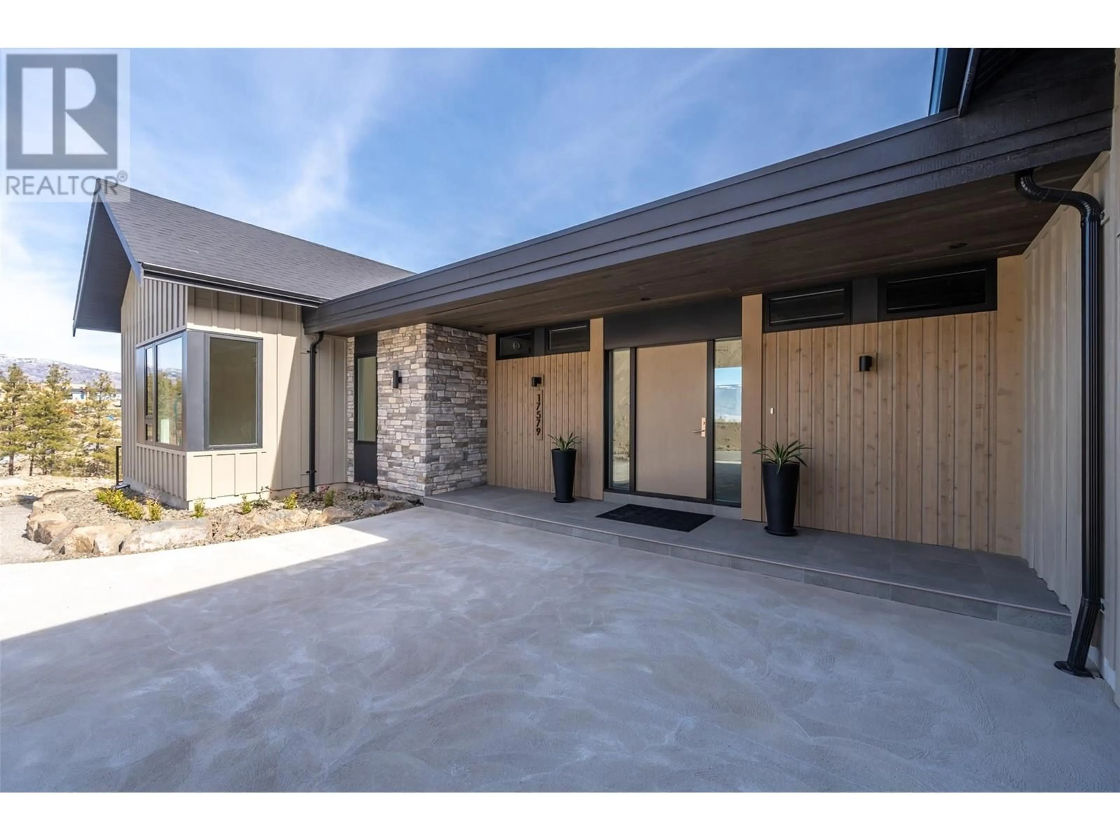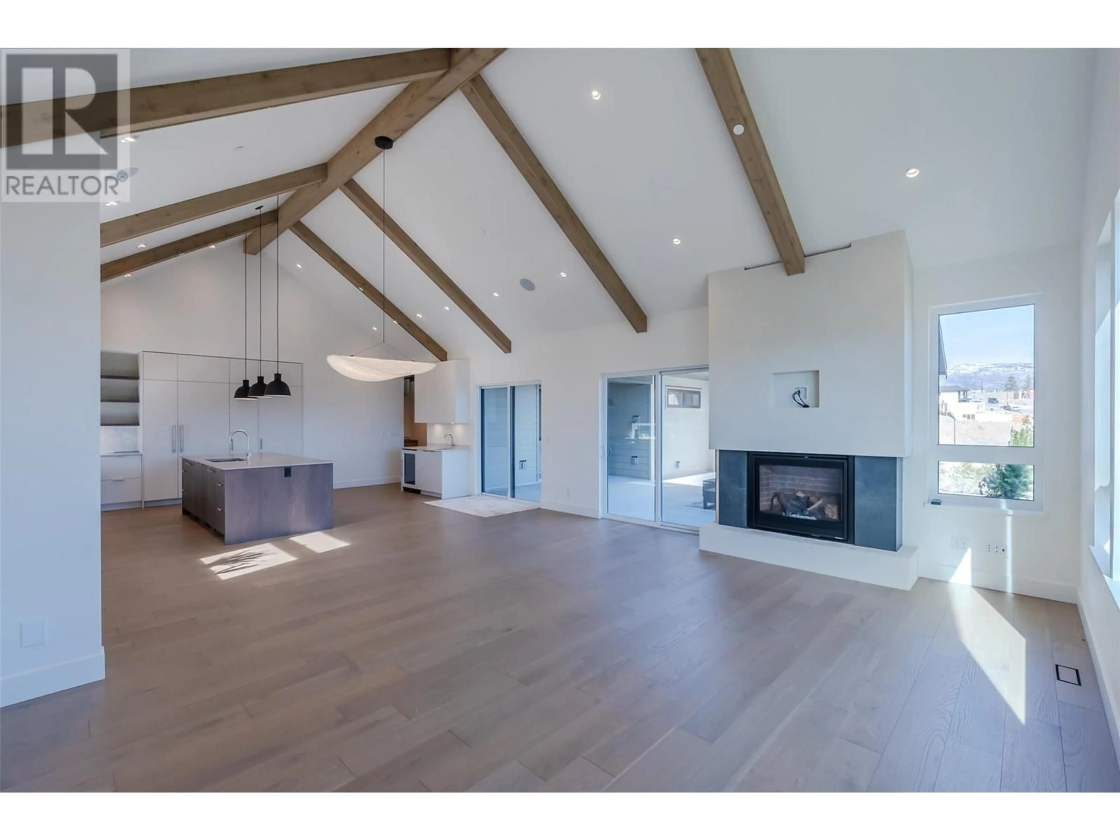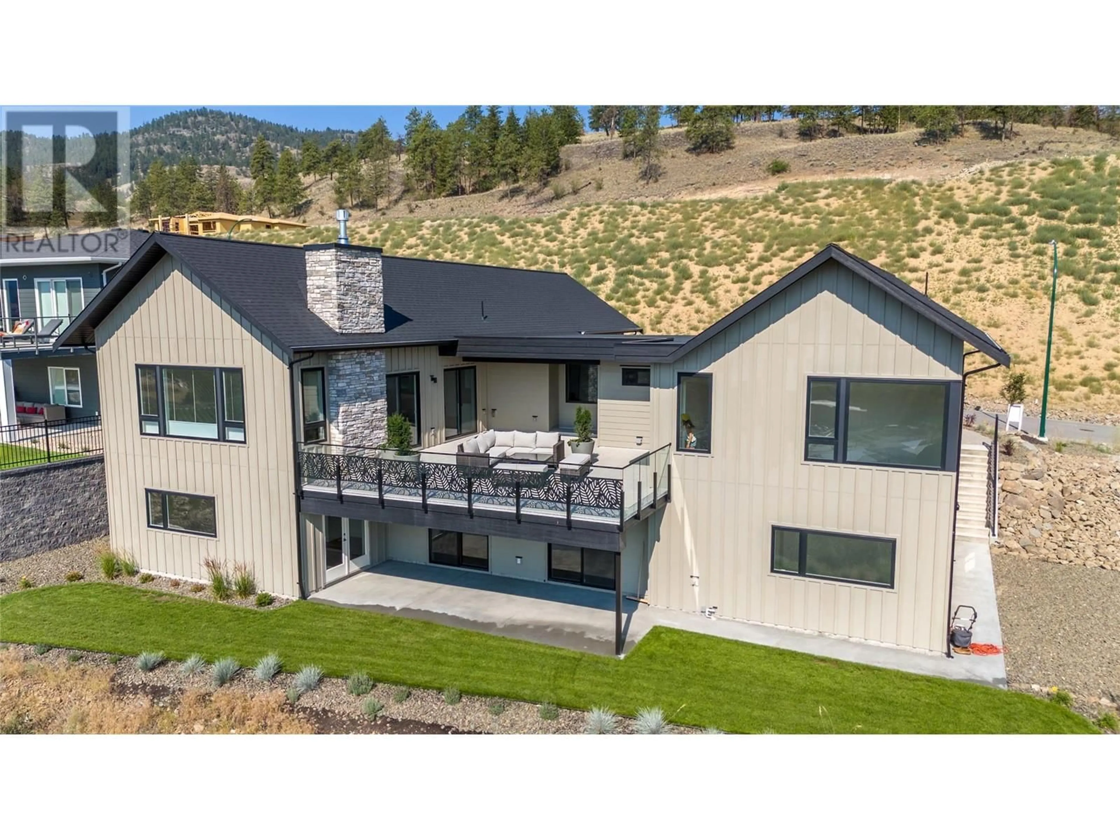17579 SANBORN STREET, Summerland, British Columbia V0H1Z3
Contact us about this property
Highlights
Estimated valueThis is the price Wahi expects this property to sell for.
The calculation is powered by our Instant Home Value Estimate, which uses current market and property price trends to estimate your home’s value with a 90% accuracy rate.Not available
Price/Sqft$497/sqft
Monthly cost
Open Calculator
Description
Luxury Lakeview Living at The Aspen – Hunters Hill, Summerland Welcome to The Aspen at Hunters Hill — modern Okanagan living, blending craftsmanship, high-end finishes, and lake and valley views. Built by Meister Construction in collaboration with Neighbour Design (Vancouver, BC), this custom rancher with walkout basement delivers exceptional design and quality. With 3,370 sq.ft. of thoughtfully planned living space, this home is true indoor-outdoor living. The main floor offers 1,971 sq.ft. featuring an open-concept kitchen, dining, and living area that flows seamlessly onto a 700 sq.ft. lakeview deck — perfect for entertaining or relaxing at sunset. The walkout basement expands the living potential with three additional bedrooms, two full bathrooms, a wine room nook, and generous storage — ideal for extended family, guests, or even a home theatre, gym, or golf simulator setup. Designed for multi-generational living and positioned on a full urban-serviced 0.32-acre lot (no strata, no fees), this property combines privacy, modern convenience, and breathtaking views — all within minutes of downtown Summerland, wineries, and recreation. (id:39198)
Property Details
Interior
Features
Basement Floor
Primary Bedroom
19'6'' x 21'1''4pc Ensuite bath
Bedroom
10'6'' x 13'1''Bedroom
11'1'' x 10'6''Exterior
Parking
Garage spaces -
Garage type -
Total parking spaces 5
Property History
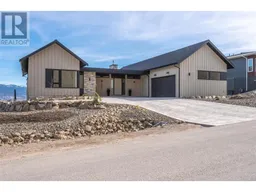 38
38
