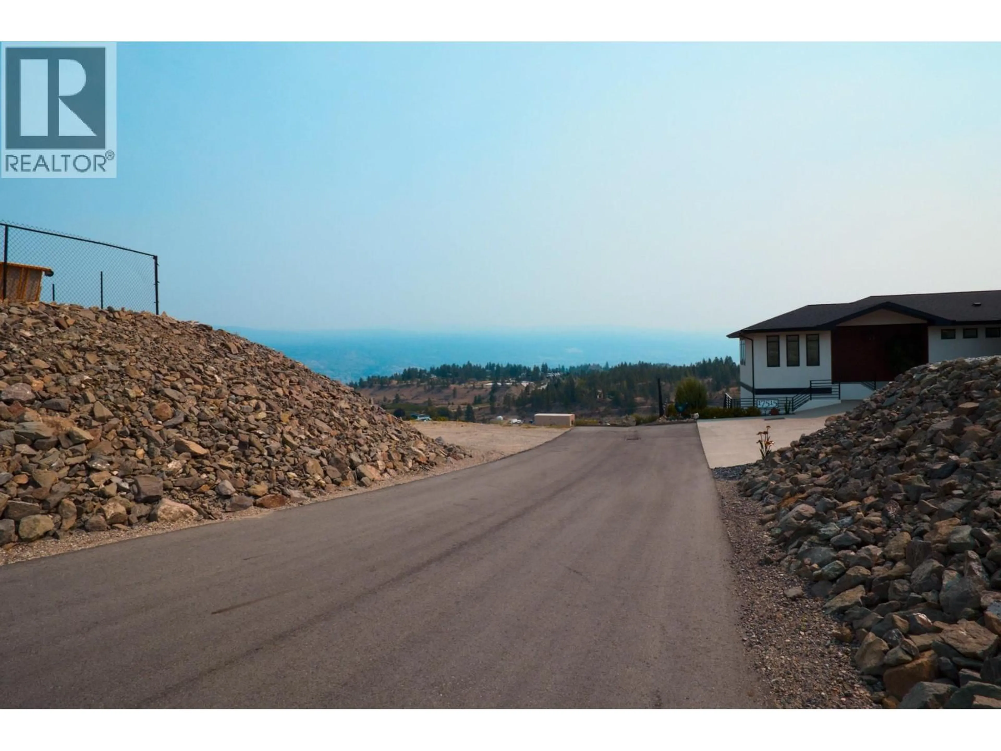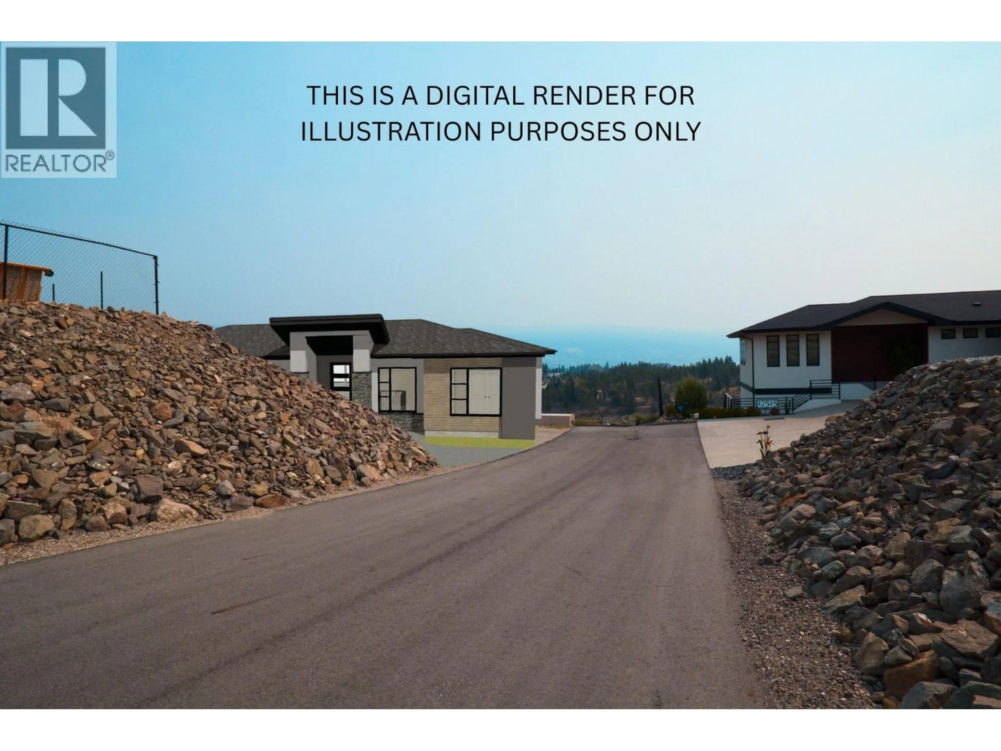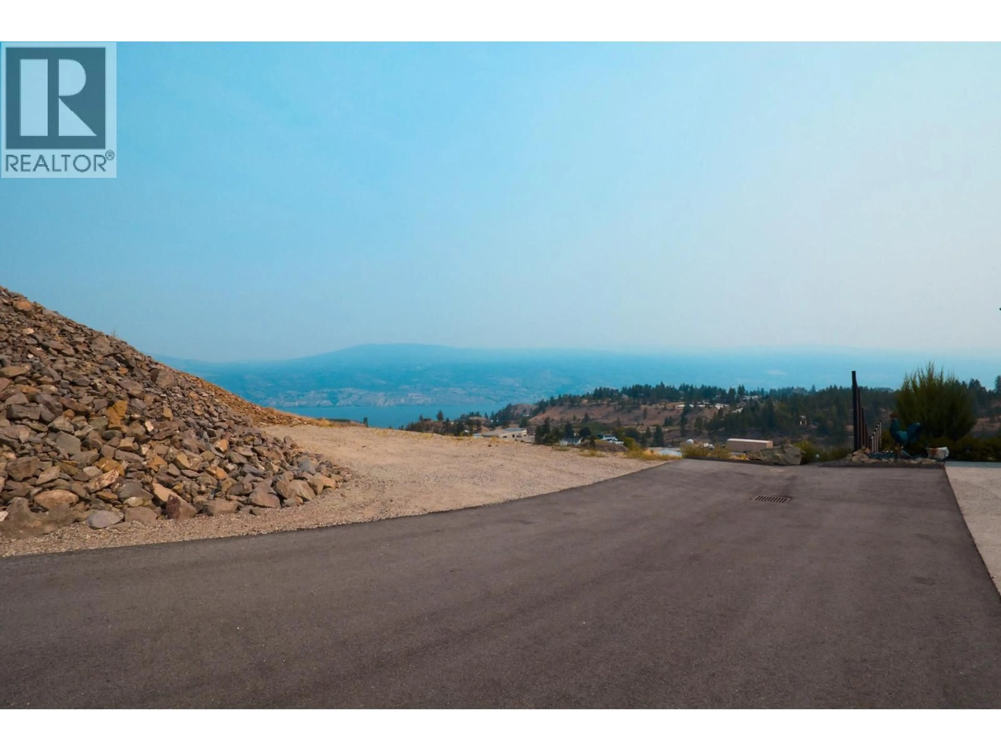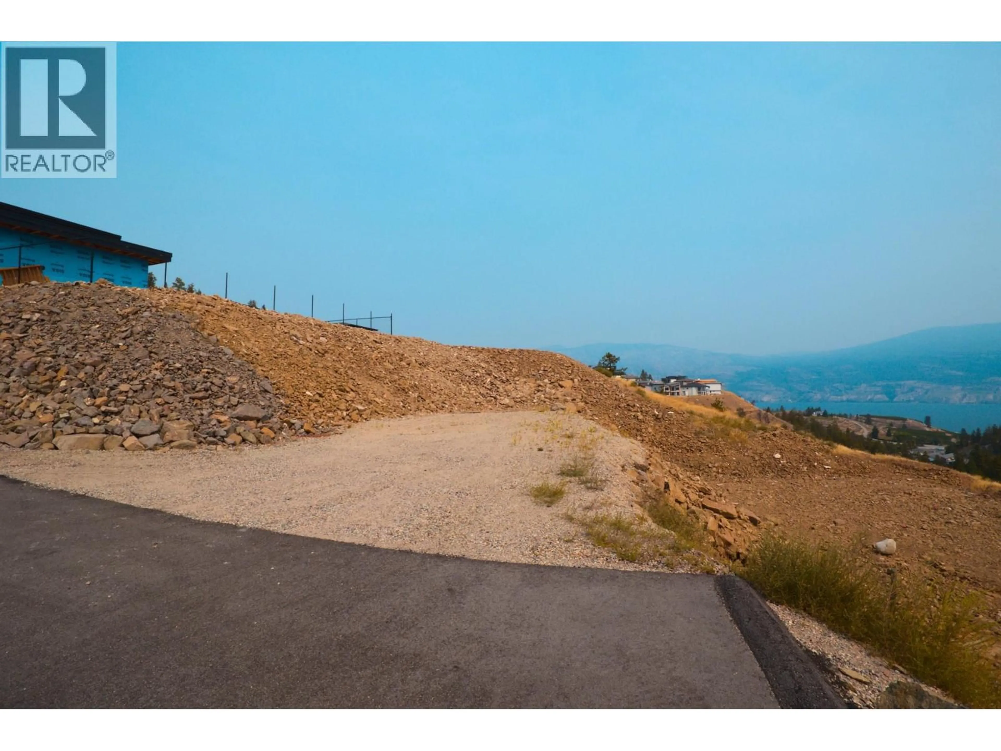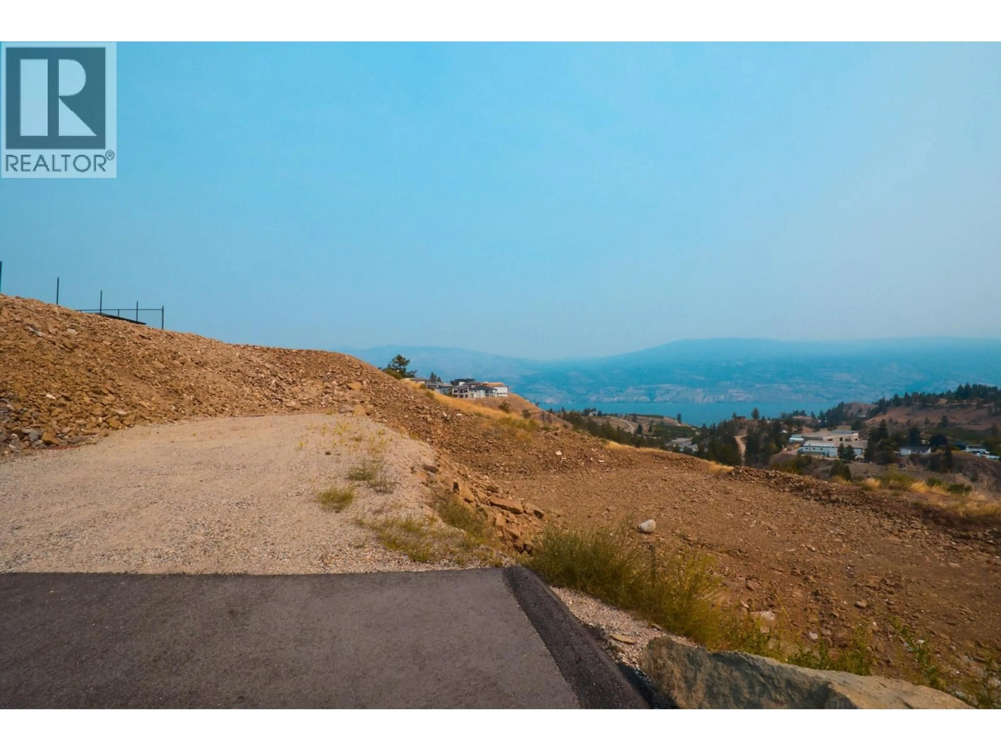17523 SANBORN STREET, Summerland, British Columbia V0H1Z3
Contact us about this property
Highlights
Estimated valueThis is the price Wahi expects this property to sell for.
The calculation is powered by our Instant Home Value Estimate, which uses current market and property price trends to estimate your home’s value with a 90% accuracy rate.Not available
Price/Sqft$492/sqft
Monthly cost
Open Calculator
Description
This ""to be built"" house can be on this large lot with unobstructed lake views in the Okanagan’s finest new development—Hunters Hill. This is your chance to create your customized home from the ground up, perfect for those seeking a vibrant Okanagan lifestyle that balances spacious, fully serviced homesites with more than 80 acres of preserved greenspace AND neighboring hundreds of acres of natural Crown Land with hiking & biking trails. This thoughtfully designed 3-bedroom, 3-bathroom home can feature 2,742 sq ft of open-concept living, designed to maximize the lake and vineyard views. With construction yet to begin, you’ll have the final say on finishes, features, and modifications to suit your style. Please note: This is a vacant lot with a custom home to be built. The permit and construction process begins upon finalization of your choices and contract with the Qualified builder, Edgehill Homes. (id:39198)
Property Details
Interior
Features
Lower level Floor
Full bathroom
8'2'' x 10'4''Bedroom
13'4'' x 10'2''Bedroom
11'10'' x 10'11''Recreation room
16'10'' x 18'8''Exterior
Parking
Garage spaces -
Garage type -
Total parking spaces 2
Property History
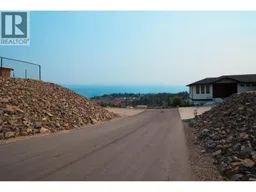 21
21
