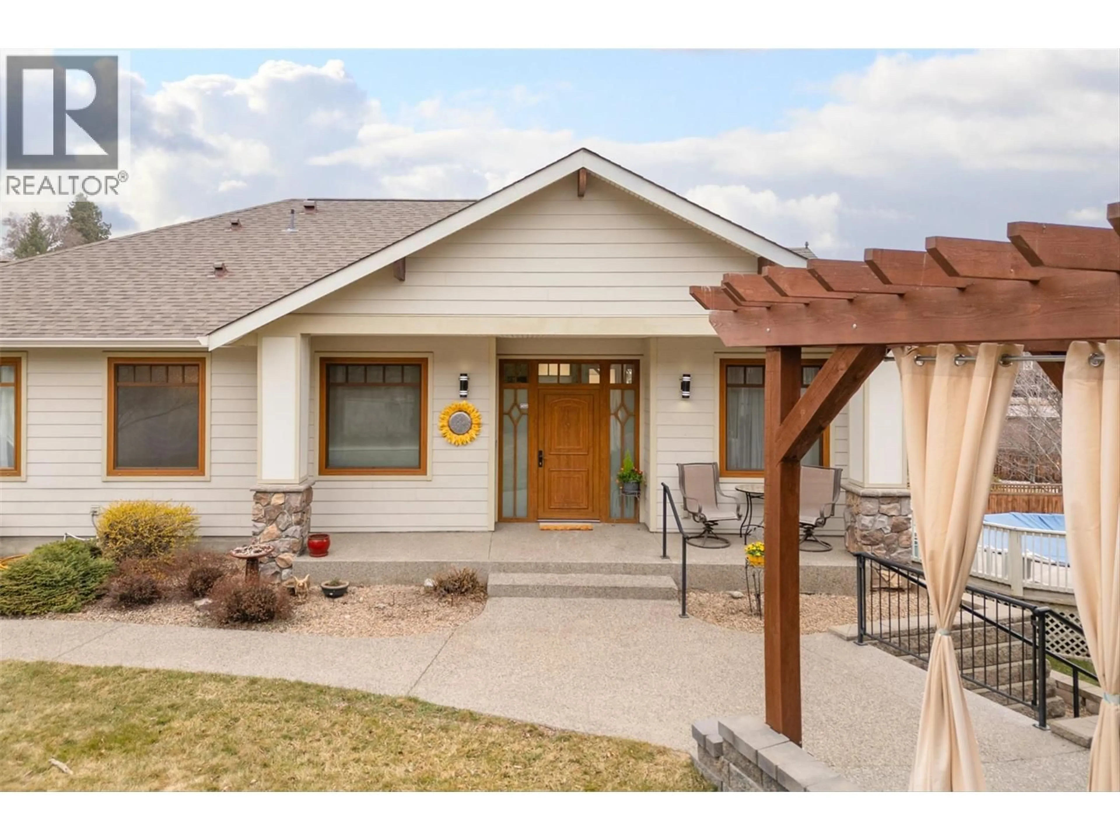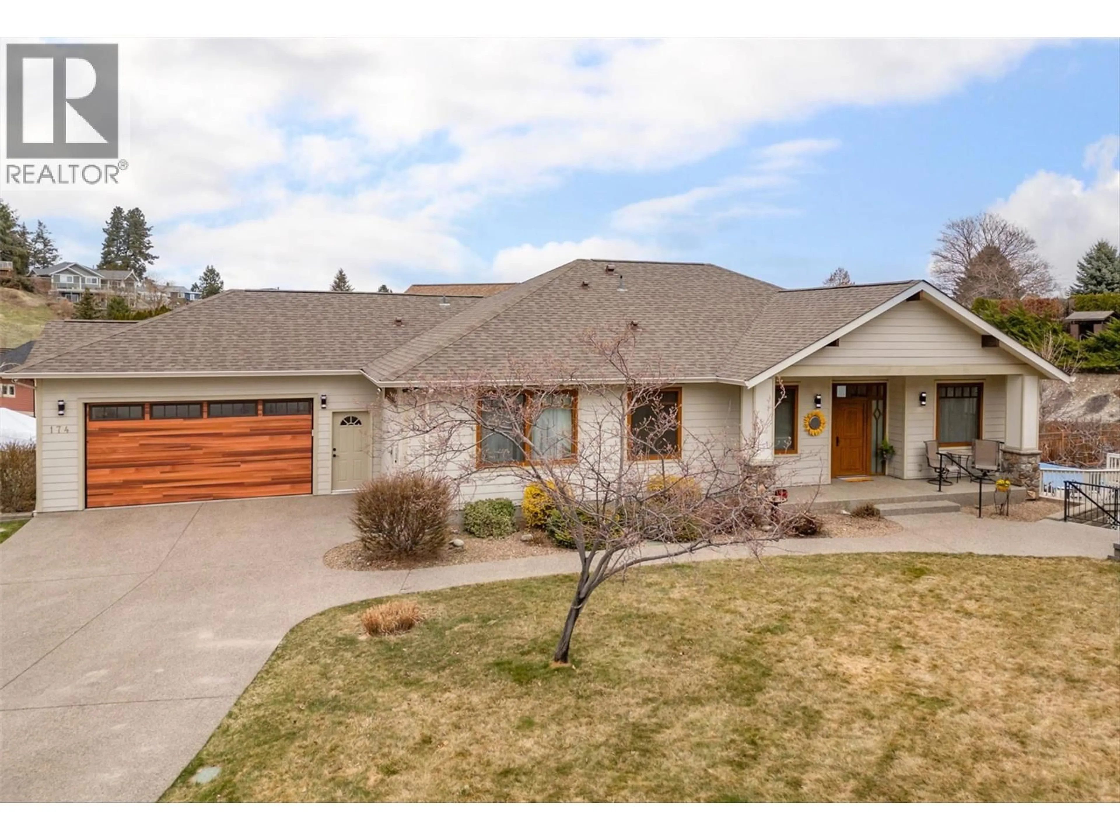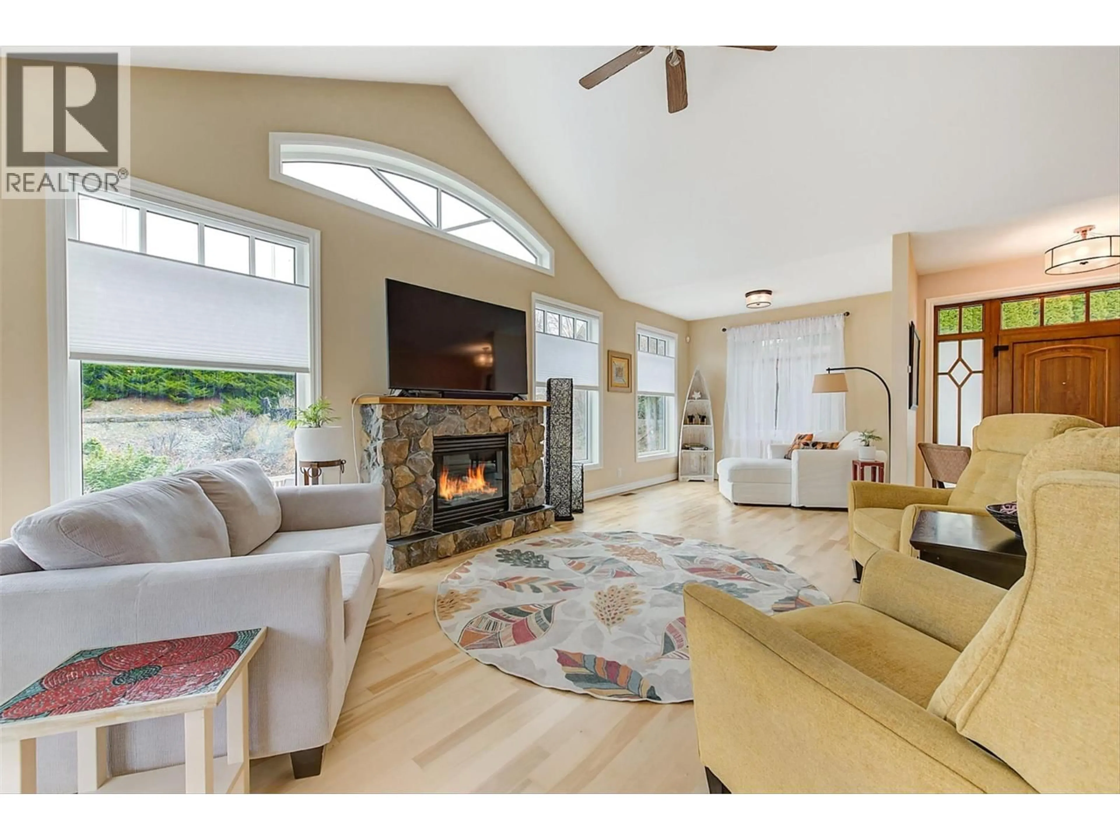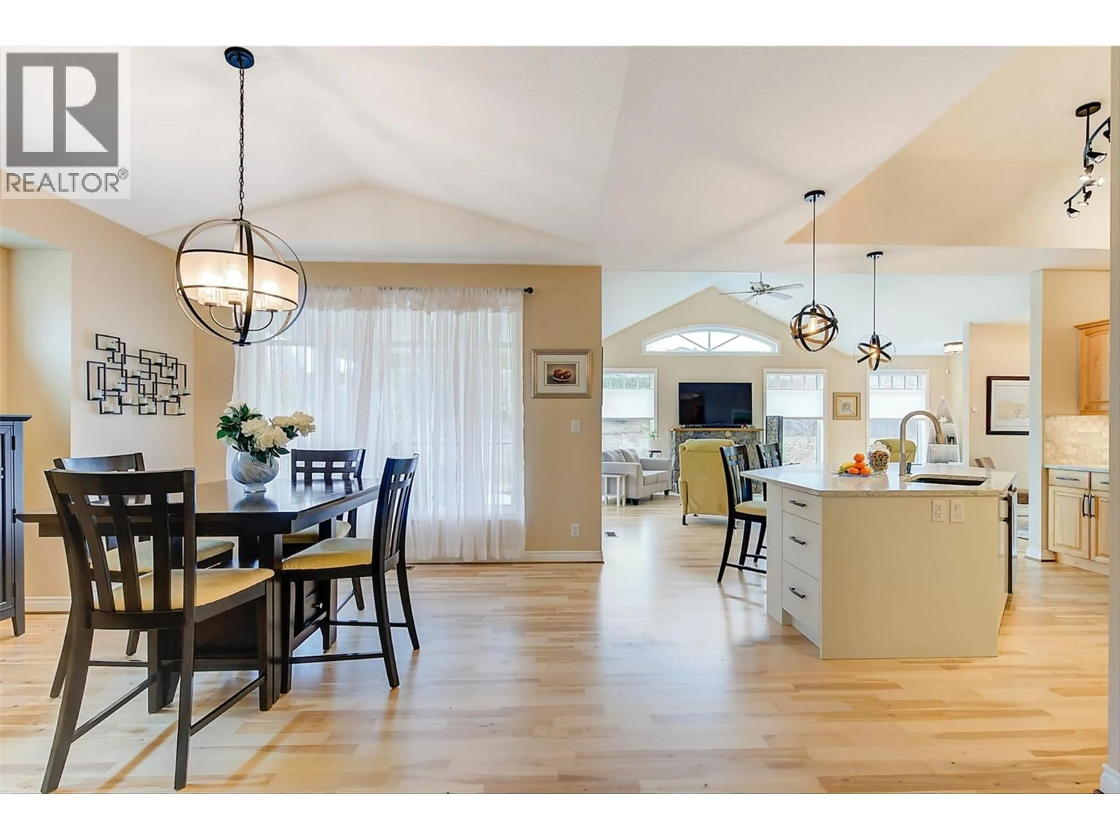174 JEWELL PLACE, Summerland, British Columbia V0H1Z4
Contact us about this property
Highlights
Estimated valueThis is the price Wahi expects this property to sell for.
The calculation is powered by our Instant Home Value Estimate, which uses current market and property price trends to estimate your home’s value with a 90% accuracy rate.Not available
Price/Sqft$353/sqft
Monthly cost
Open Calculator
Description
Come and live the Okanagan lifestyle, create some income at this home with all the modern amenities. This level-entry home is meticulously designed, featuring an open living space, Birch hardwood floors. Spacious living room with a stone gas fireplace & wooden mantle, while the entertainer’s kitchen includes a new modern island, new quartz countertops, gas range, black stainless-steel appliances & generous pantry. An expansive dining room is open & inviting. French doors leads to a covered deck with stairs to the pool and hot tub area. On the main floor, you will also find a guest bathroom, a bright office, the generous master bedroom with a 4-piece ensuite & WIC, as well as a full laundry room with a sink. The lower level 4 bdrms, 2 baths, ample storage, a guest kitchen, a family/games rm, French doors to a Lg patio area that provides access to the .37 acre private rear yard. The front yard features an elegant pergola/patio area, ideal for relaxing & enjoying quiet evenings. The attached garage provides ample space, & the private driveway can accommodate many guests. Additionally, there is RV/boat parking on the side. The home is designed with oversized hallways & doors for accessibility, & it incl fire suppression system on the lower level. The property has operated as a successful two-bedroom B&B with its own laundry facilities. This home truly offers everything one could desire—a wonderful residence aptly named the “Hidden Gem” at Jewell Place. Call today! (id:39198)
Property Details
Interior
Features
Lower level Floor
Utility room
12'11'' x 13'11''Bedroom
10' x 13'11''3pc Bathroom
5'11'' x 10'7''Bedroom
14' x 14'8''Exterior
Features
Parking
Garage spaces -
Garage type -
Total parking spaces 2
Property History
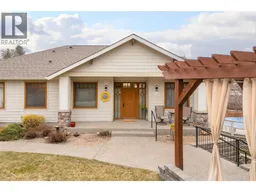 85
85
