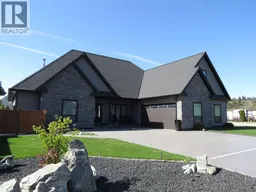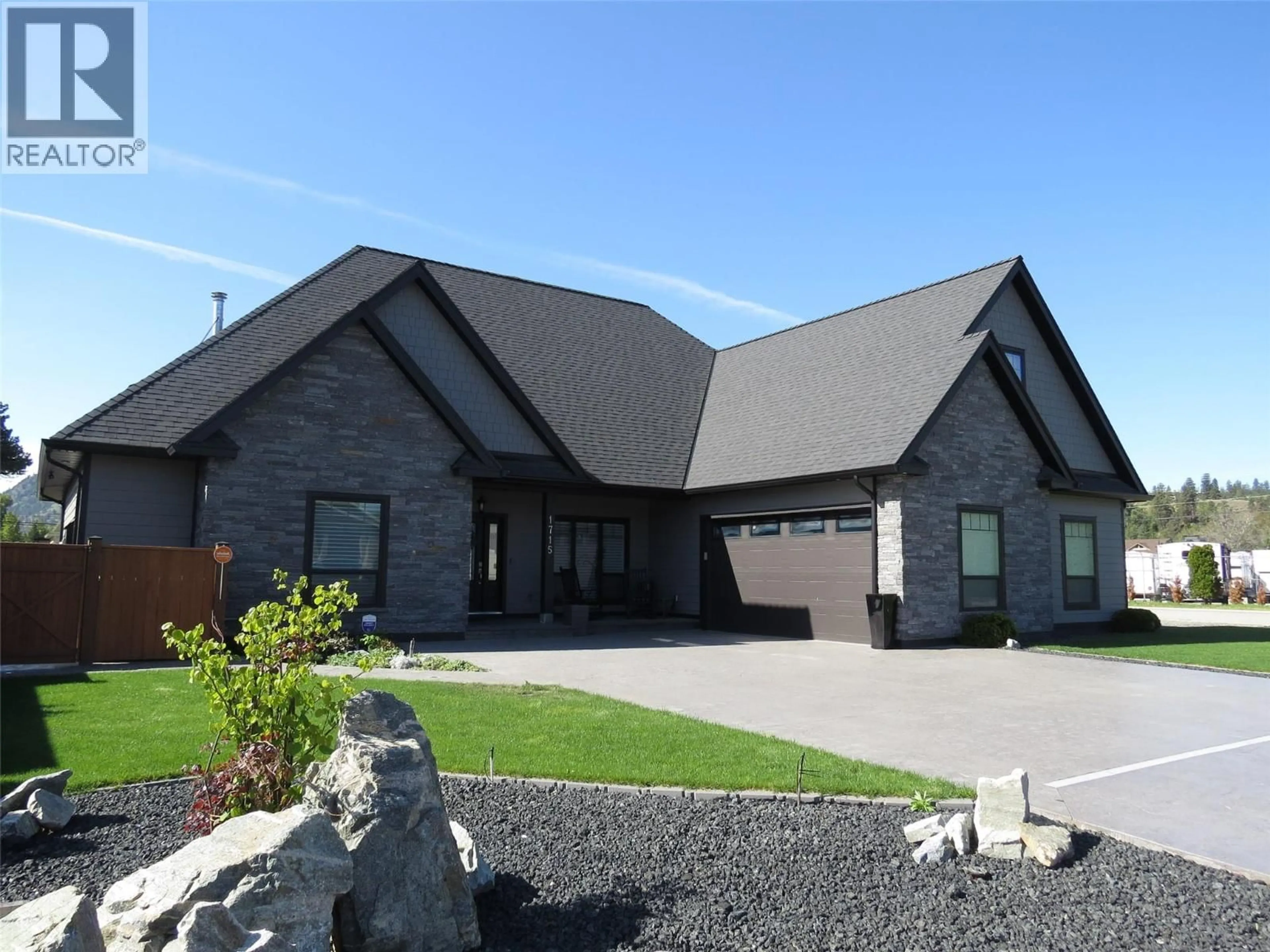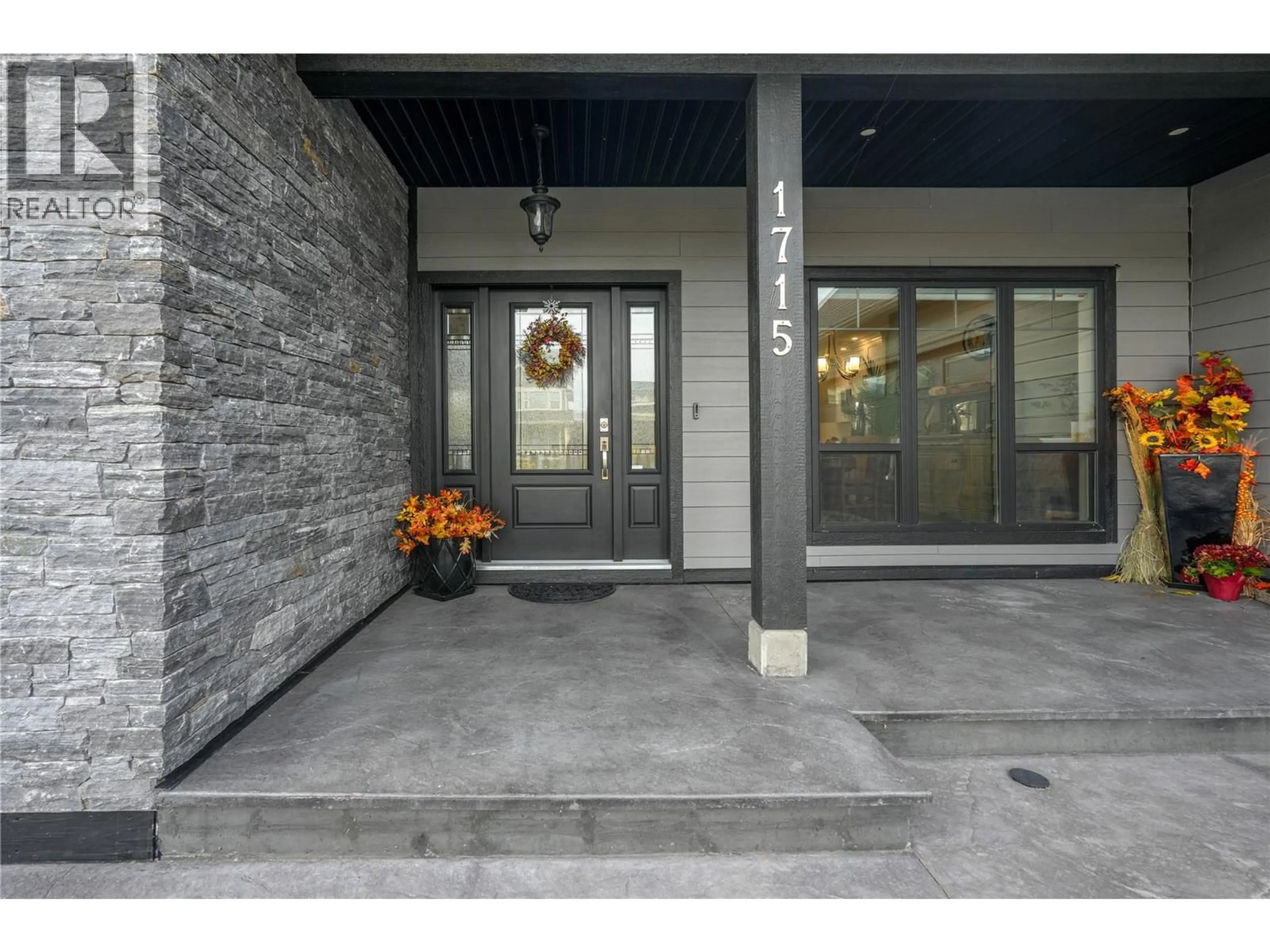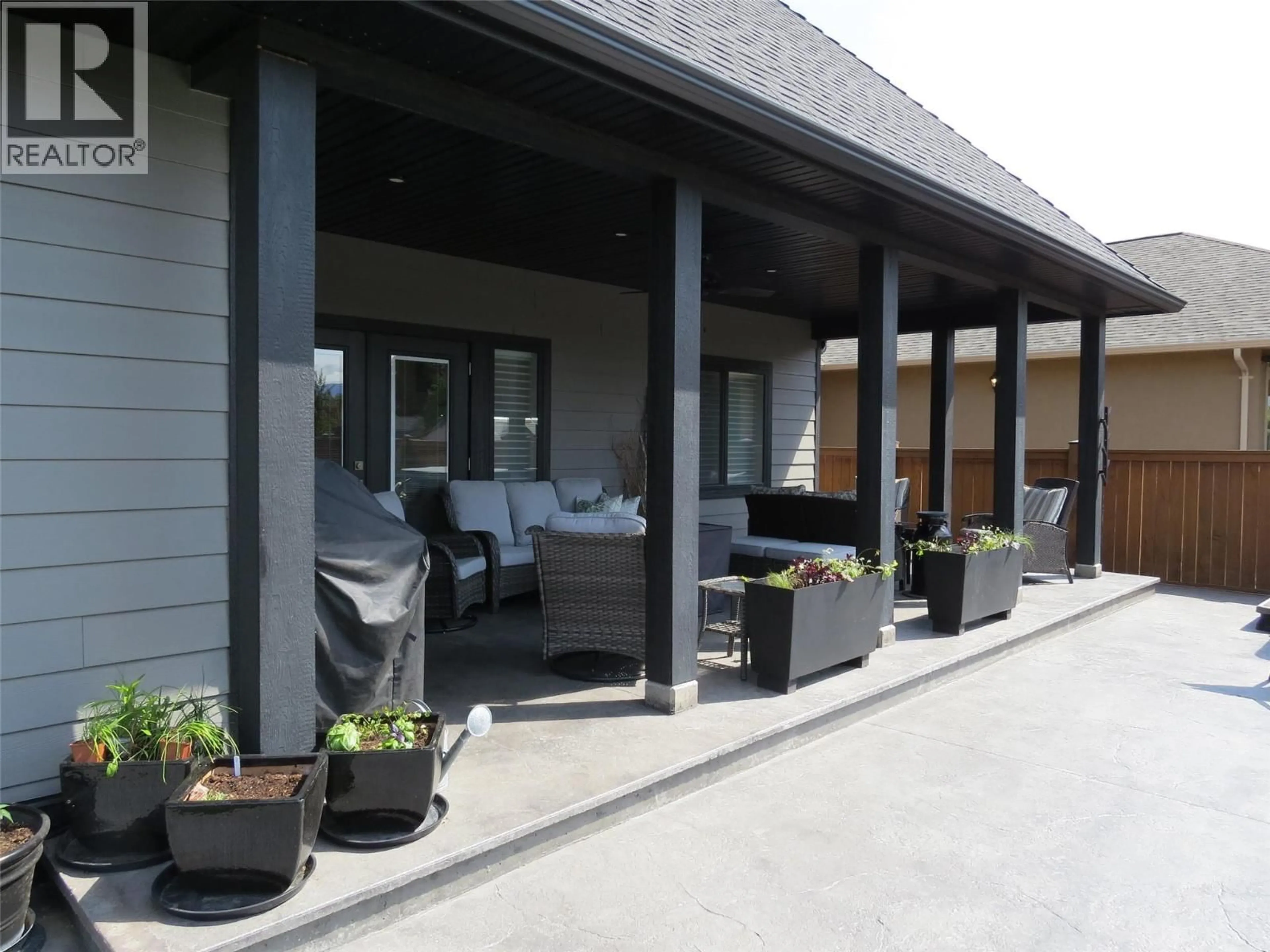1715 BRITTON ROAD, Summerland, British Columbia V0H1Z9
Contact us about this property
Highlights
Estimated valueThis is the price Wahi expects this property to sell for.
The calculation is powered by our Instant Home Value Estimate, which uses current market and property price trends to estimate your home’s value with a 90% accuracy rate.Not available
Price/Sqft$717/sqft
Monthly cost
Open Calculator
Description
Exceptional custom-built luxury just steps from Okanagan Lake. This impeccably designed, 8-year-young level-entry rancher offers over 2,300 sq ft of refined living with 3 bedrooms, 3 bathrooms, and a versatile loft/bonus room. The open-concept layout showcases porcelain flooring throughout, soaring ceilings with elegant waffle detailing in the living room and primary suite, and a stunning kitchen ideal for both entertaining and everyday living. Comfort is elevated with natural gas in-floor heating (in concrete), plus central air conditioning and an efficient heat pump. A true standout is the oversized 28' x 26' heated garage with high ceilings, workshop space, janitor/dog wash area and access to a 6' basement providing extensive heated, dry storage and added versatility. Exterior finishes impress with natural stone accents, cement siding, and stamped concrete driveway, walkways, and covered rear balcony. The fully fenced backyard offers privacy and security, featuring gated extra parking, hot tub, underground irrigation, and a serene waterfall feature. Ideally located just 2½ blocks from Okanagan Lake’s boat launch and beaches, steps from Trout Creek Elementary, and within walking distance to multiple shoreline access points. A rare opportunity to enjoy modern luxury in a premier lakeside neighborhood. (id:39198)
Property Details
Interior
Features
Main level Floor
Kitchen
15'0'' x 18'1''Bedroom
10'8'' x 12'3''4pc Bathroom
4'11'' x 13'1''Other
5'11'' x 13'11''Exterior
Parking
Garage spaces -
Garage type -
Total parking spaces 2
Property History
 51
51




