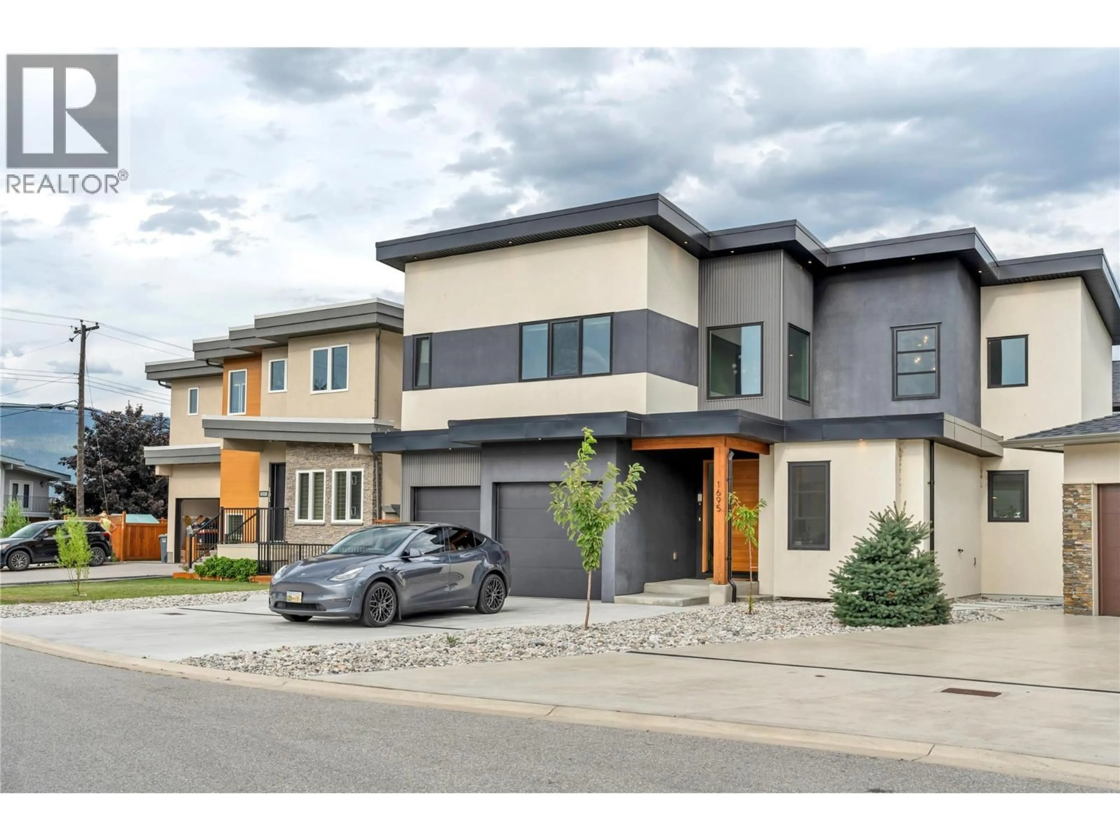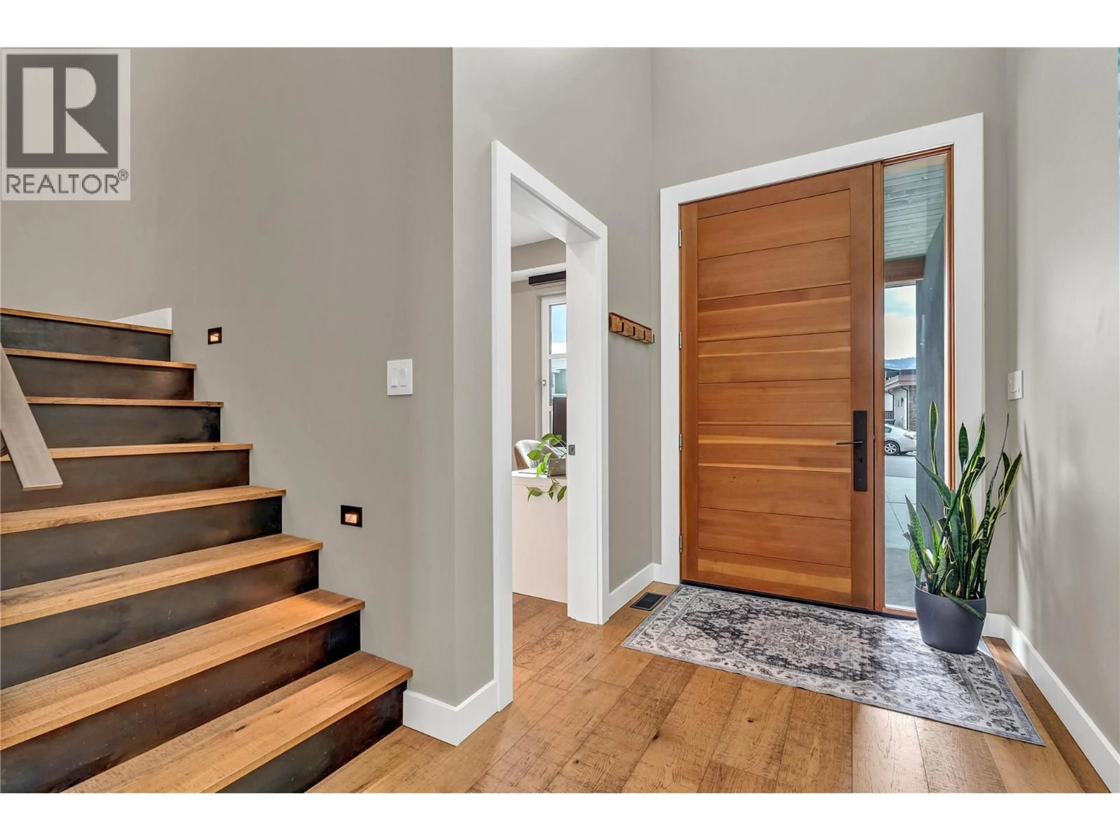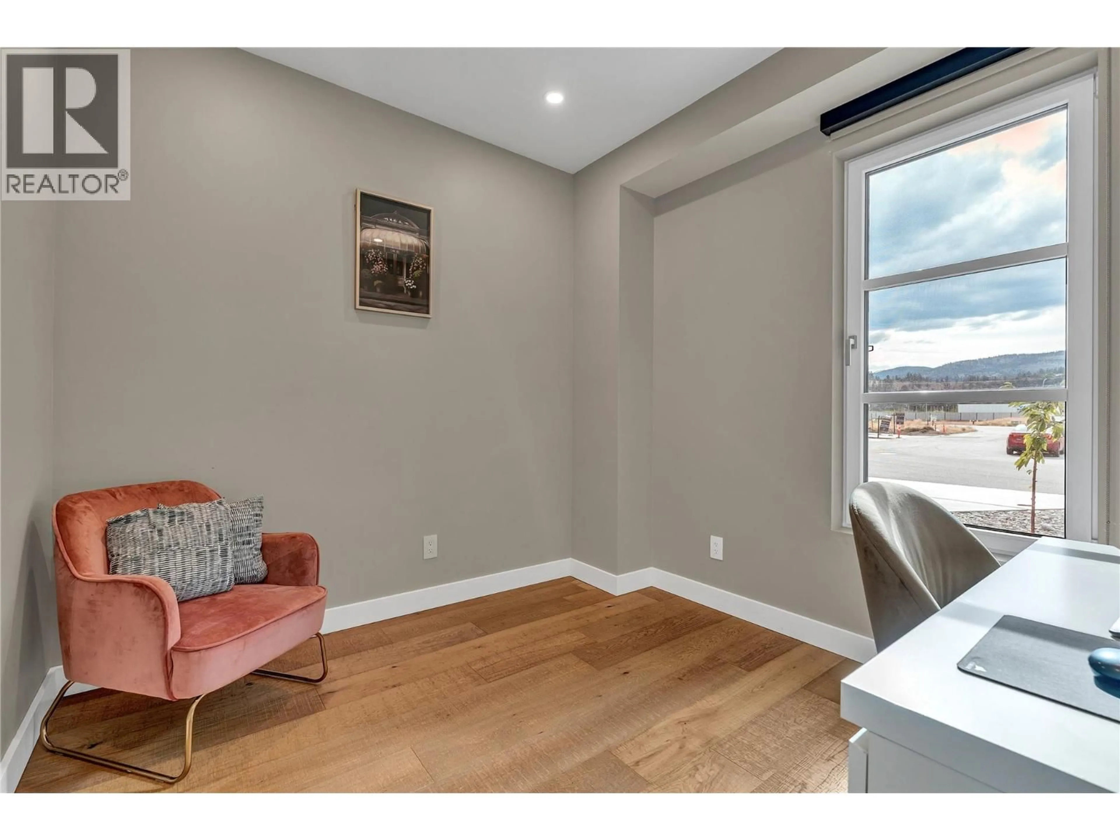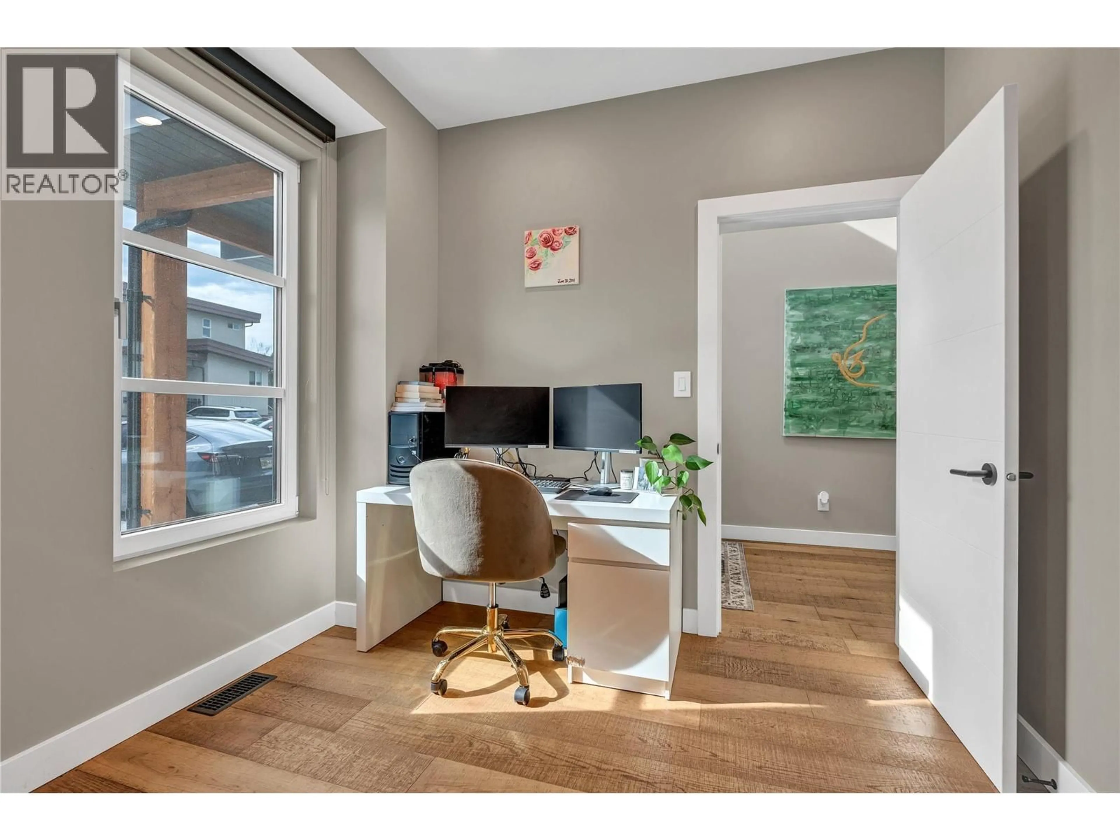1695 TREFFRY PLACE, Summerland, British Columbia V0H1Z9
Contact us about this property
Highlights
Estimated valueThis is the price Wahi expects this property to sell for.
The calculation is powered by our Instant Home Value Estimate, which uses current market and property price trends to estimate your home’s value with a 90% accuracy rate.Not available
Price/Sqft$623/sqft
Monthly cost
Open Calculator
Description
Located in the highly sought-after Trout Creek community, just a short walk to the school, beaches, and parks, this beautifully crafted custom home offers a perfect blend of style, comfort, and efficiency. Featuring soaring 19.5 ceilings, this home is finished with custom cabinetry, quartz countertops, rough-cut engineered hardwood floors, solar shades, custom steel railings, and a Dimplex fireplace. Designed with energy efficiency in mind, the home boasts added insulation and triple-pane Innotech windows, creating a remarkably quiet interior while helping reduce utility costs. The thoughtful floor plan places the laundry, garage, and primary bedroom on the main level, with each bedroom enjoying the privacy of its own ensuite including motion sensor under cabinet lighting and walk in closets. Additional highlights include convenient walk-in under stair storage, ensuring space is used to its fullest. With 3 bedrooms, 4 bathrooms, plus a den, and 2,053 sq. ft. of living space, this home delivers both function and luxury in one of Summerland’s most desirable lakefront neighborhoods. (id:39198)
Property Details
Interior
Features
Second level Floor
Other
5'7'' x 8'2''Family room
12'6'' x 20'8''Bedroom
13'11'' x 12'0''Bedroom
13'7'' x 12'1''Exterior
Parking
Garage spaces -
Garage type -
Total parking spaces 2
Property History
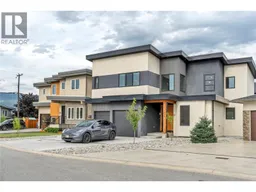 44
44
