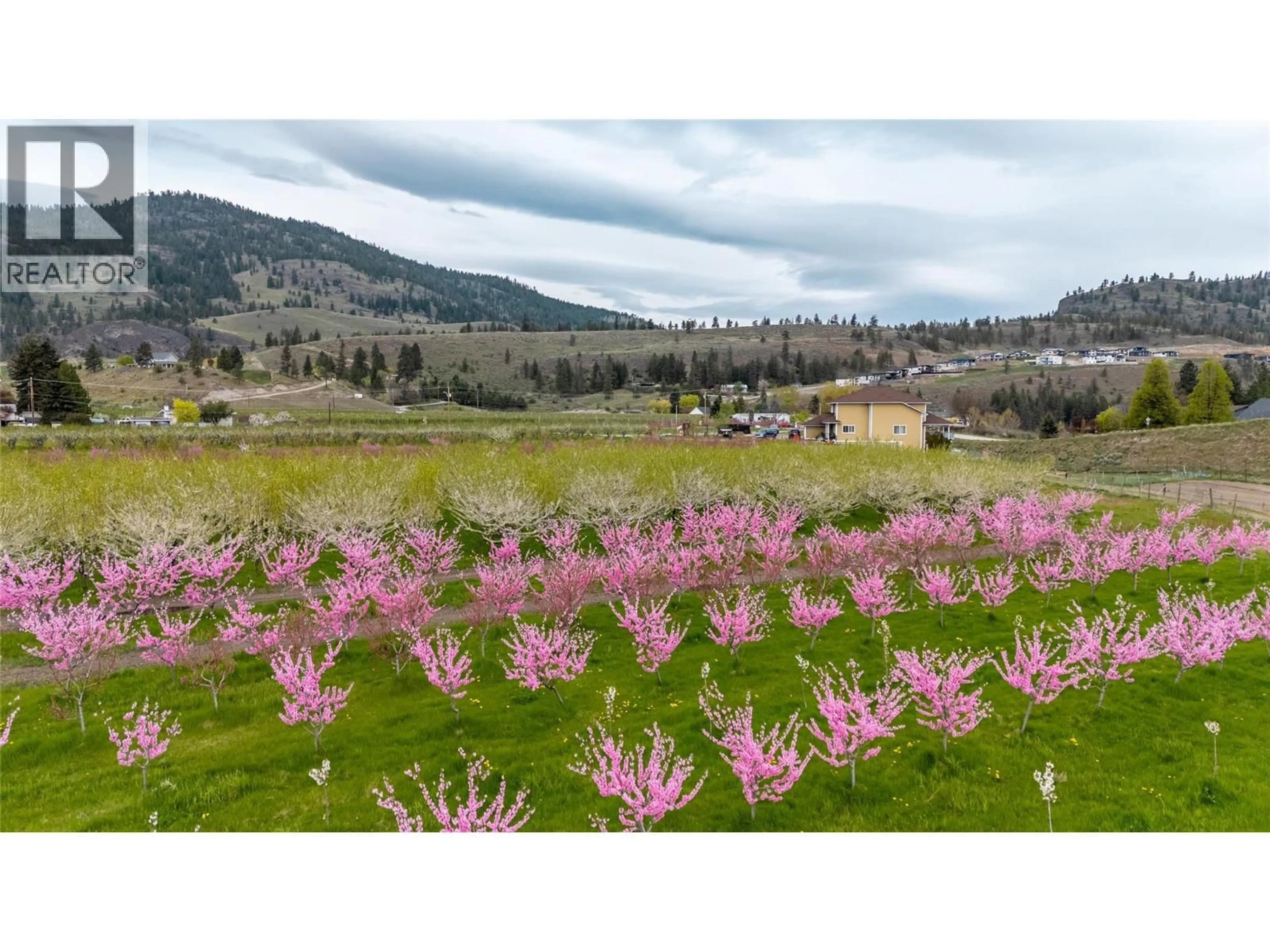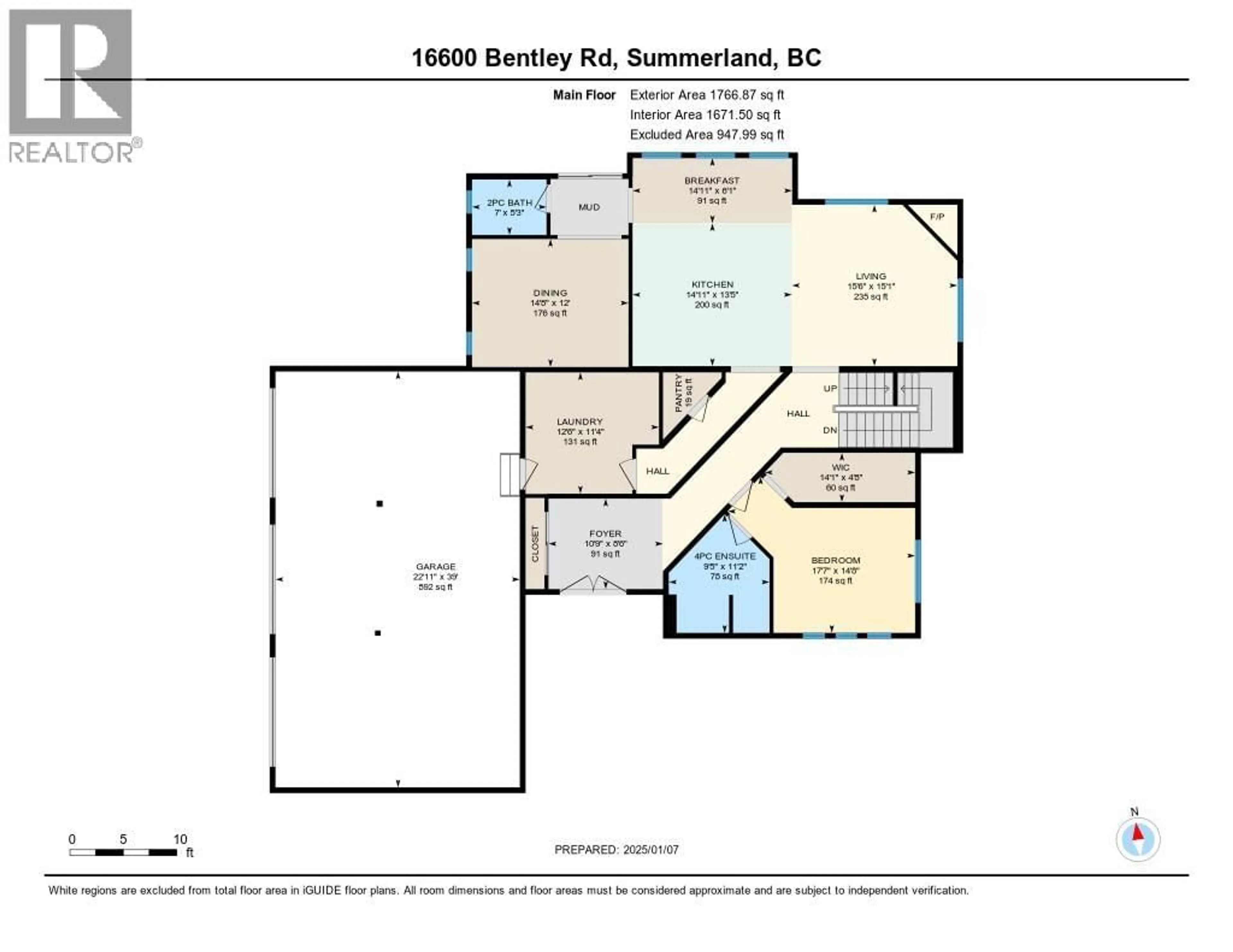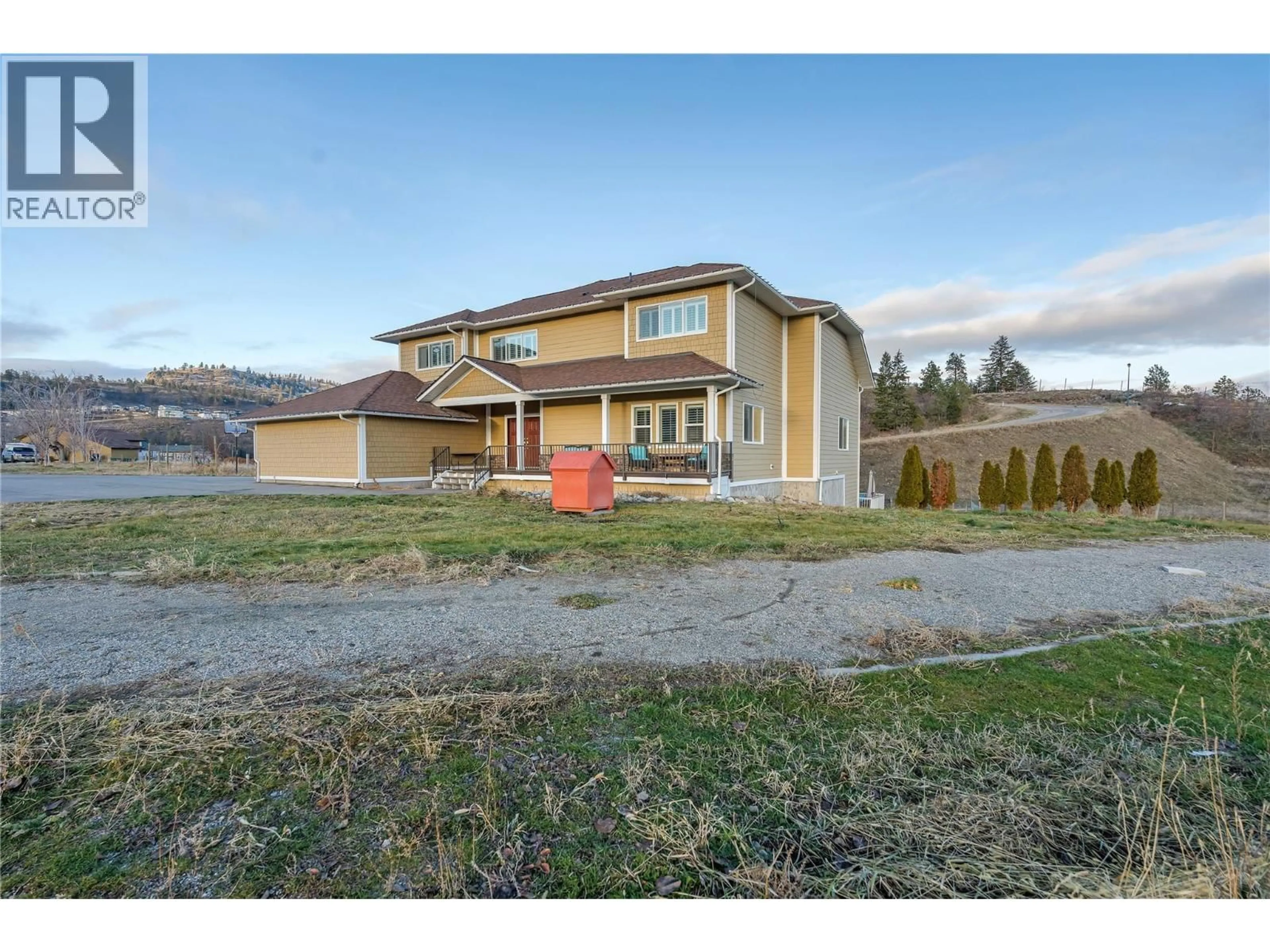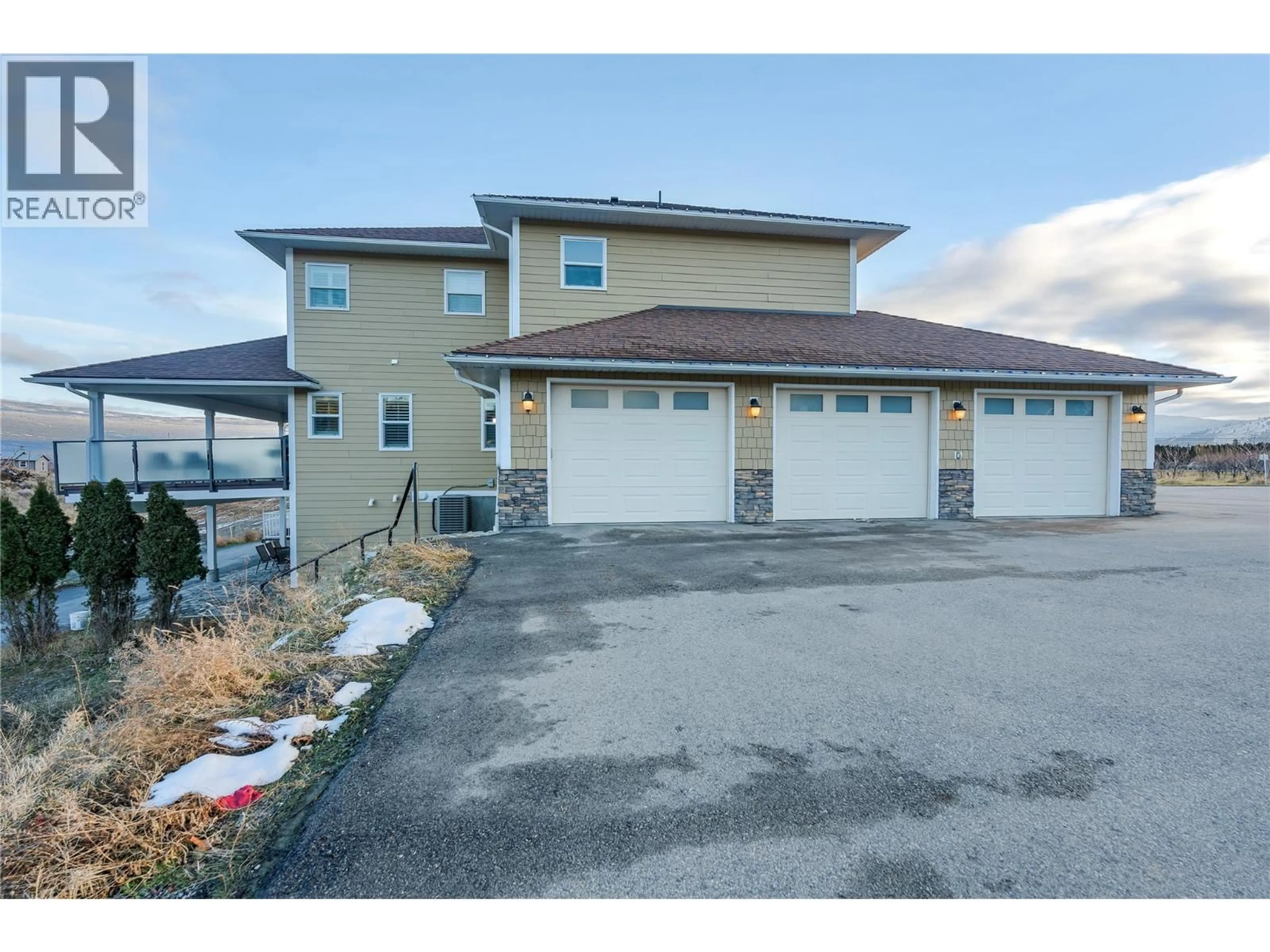16600 BENTLEY ROAD, Summerland, British Columbia V0H1Z3
Contact us about this property
Highlights
Estimated valueThis is the price Wahi expects this property to sell for.
The calculation is powered by our Instant Home Value Estimate, which uses current market and property price trends to estimate your home’s value with a 90% accuracy rate.Not available
Price/Sqft$355/sqft
Monthly cost
Open Calculator
Description
Amazing 8.2 acre property with Great family home & soft fruit Orchard. Spacious main level entry, 2 story open concept living area w/ stacked rock fireplace, kitchen has granite counters, gas stove, double wall ovens, bright eating area, pantry, formal dining room, 2 p bath, & access to covered deck, Also on this level the laundry/mud room off the attached 3 car garage. Additonally on this level; corner office, with 4 p bath & library could be a master bedroom. Upstairs 4 comfortable bdrms, family room, 5 p bath, inviting master bdrm, dbl. doors to the bathroom & walk in closet. Downstairs on the walk out level you will find a large games room, gym & area ready for a bar, Theatre space. 2 p bathroom with full office with its own access & gas fireplace. Full bathroom with steam shower. Orchard planted in nectarine & peaches w/ room for more and large area for the kids to play. Property is completely deer fenced & has detached garage for the farm use. Within walking dist. to downtown, wineries & fruit stand. Suitable for vineyard, is a great location w/ mtn views & more. Call today to view, all measurements taken from IGuide (id:39198)
Property Details
Interior
Features
Main level Floor
Other
4'8'' x 14'1''Kitchen
13'5'' x 14'11''Foyer
8'6'' x 10'9''Laundry room
11'4'' x 12'6''Exterior
Parking
Garage spaces -
Garage type -
Total parking spaces 4
Property History
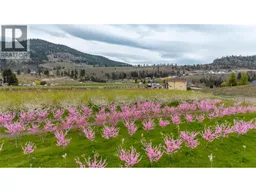 68
68
