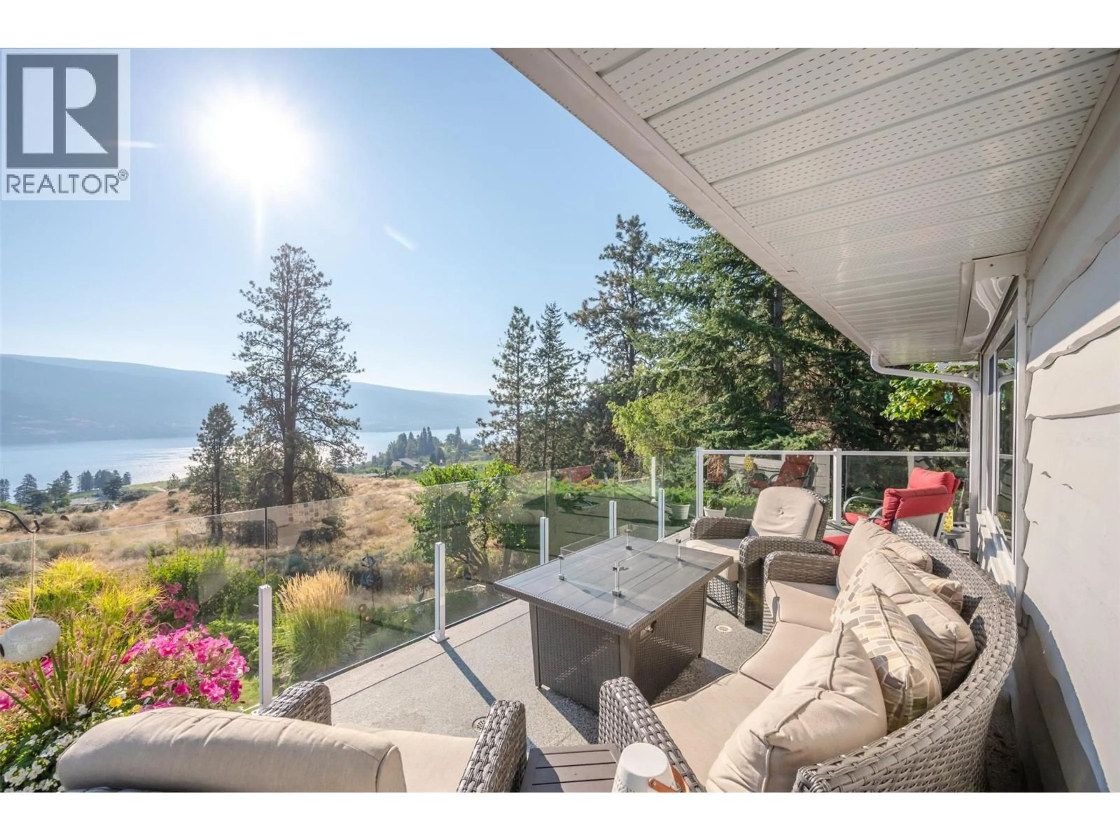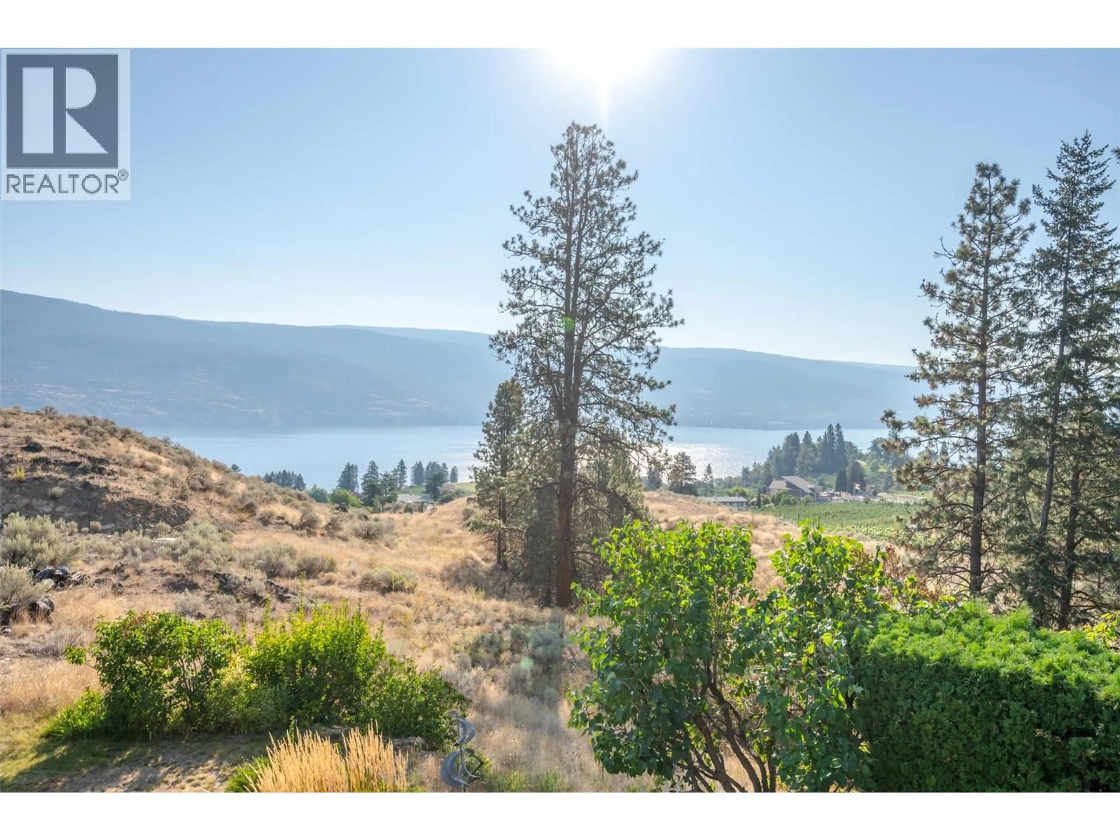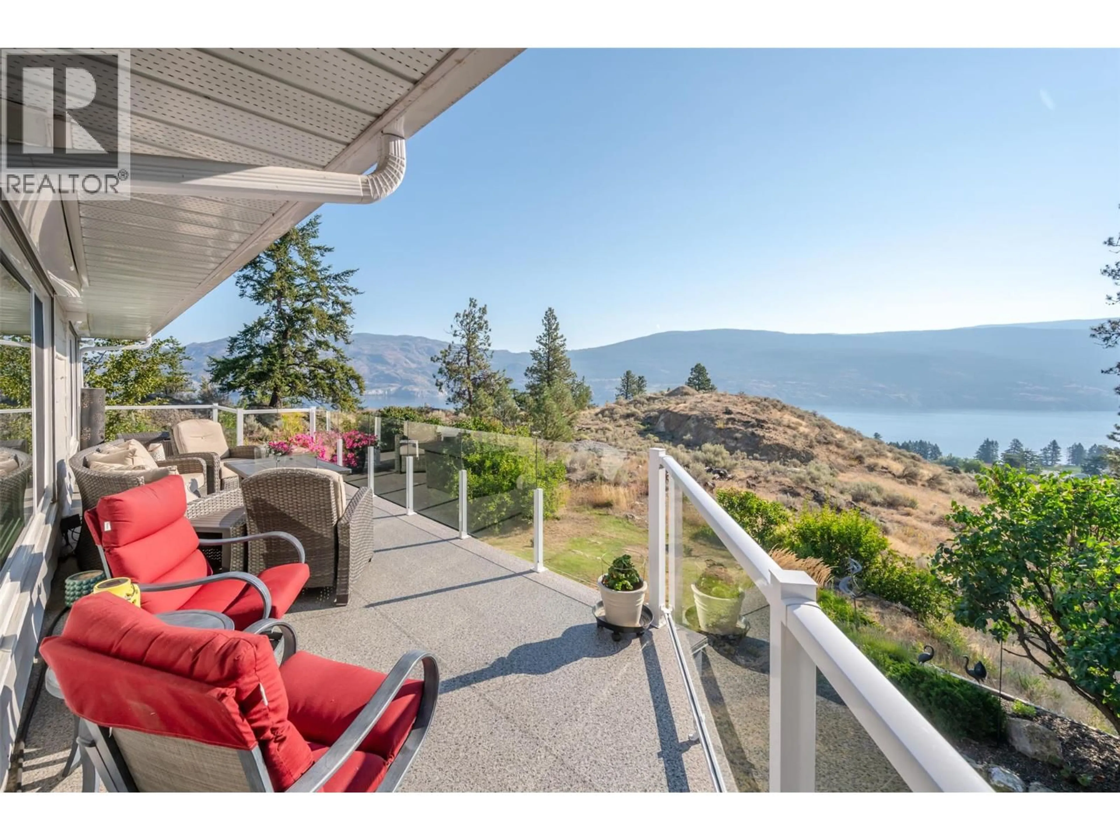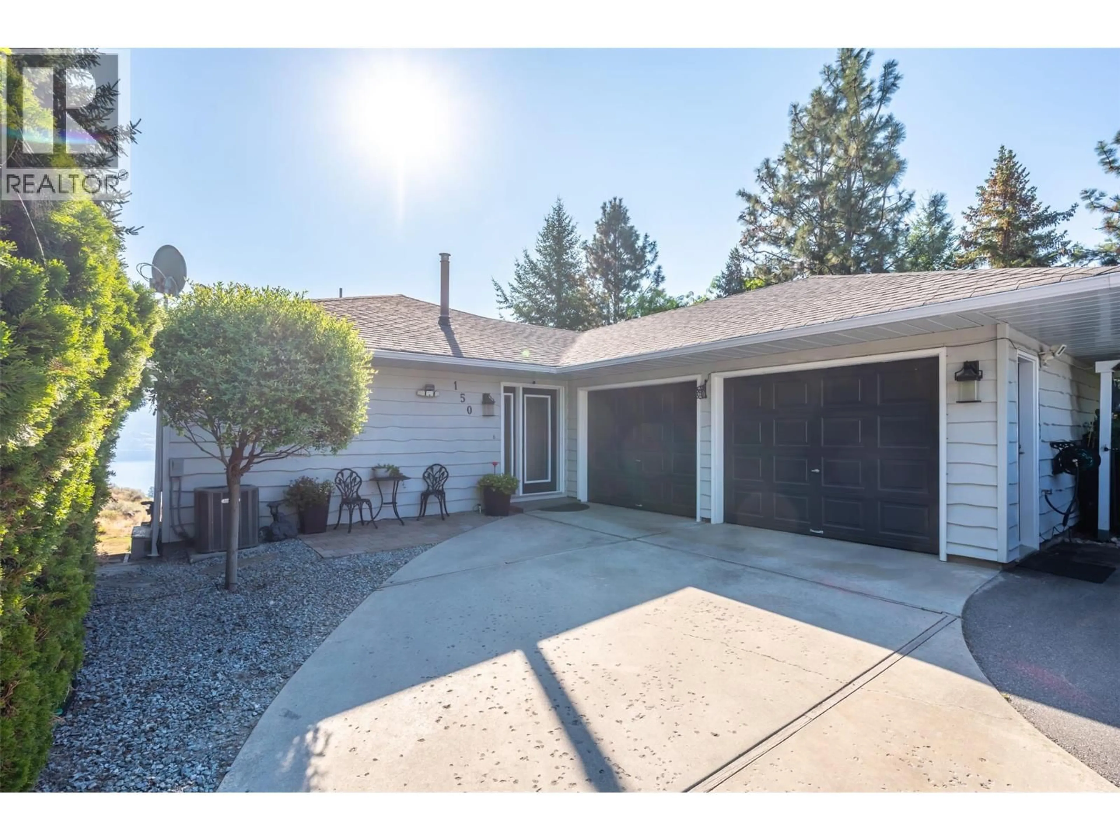150 SUMAC RIDGE DRIVE, Summerland, British Columbia V0H1Z6
Contact us about this property
Highlights
Estimated valueThis is the price Wahi expects this property to sell for.
The calculation is powered by our Instant Home Value Estimate, which uses current market and property price trends to estimate your home’s value with a 90% accuracy rate.Not available
Price/Sqft$469/sqft
Monthly cost
Open Calculator
Description
Situated on a quiet no-thru cul-de-sac, this beautifully updated 4 bedroom, 3 bathroom rancher with finished basement offers sweeping lake views, privacy, and refined comfort. The level driveway provides easy access and ample parking. Inside, expansive new windows fill the home with natural light. A brand-new kitchen, upgraded window coverings, exterior shades, and elegant crown moulding elevate the living spaces, while a gas fireplace creates a warm, inviting focal point. Walkouts extend to a completely private deck and patio, ideal for entertaining or quiet relaxation. Additional features include central air, a private sauna, 220 power in the garage, and abundant, well-organized storage in the bright lower level. A rare opportunity to enjoy luxury updates, lake and golf course views with excellent privacy—all in one exceptional property. (id:39198)
Property Details
Interior
Features
Lower level Floor
Utility room
15'7'' x 13'7''Storage
11'11'' x 26'10''Recreation room
26'3'' x 15'1''Bedroom
15'7'' x 11'6''Exterior
Parking
Garage spaces -
Garage type -
Total parking spaces 2
Condo Details
Inclusions
Property History
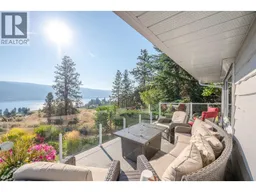 42
42
