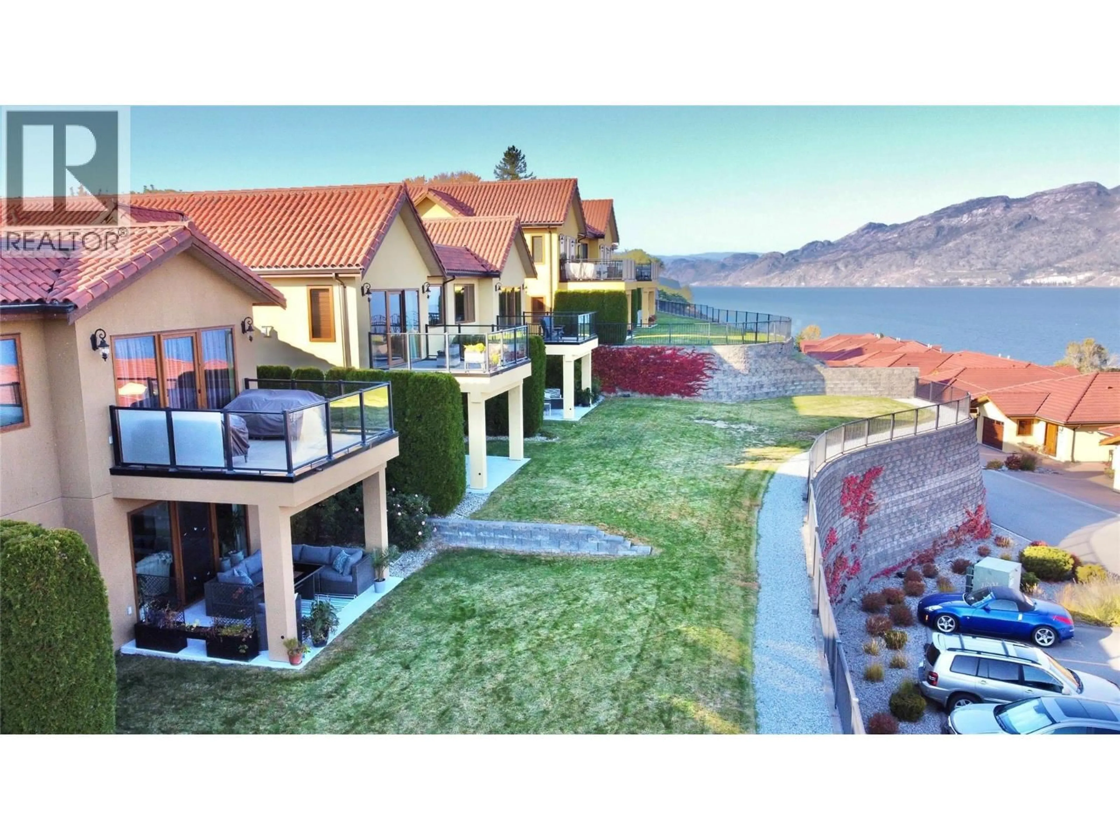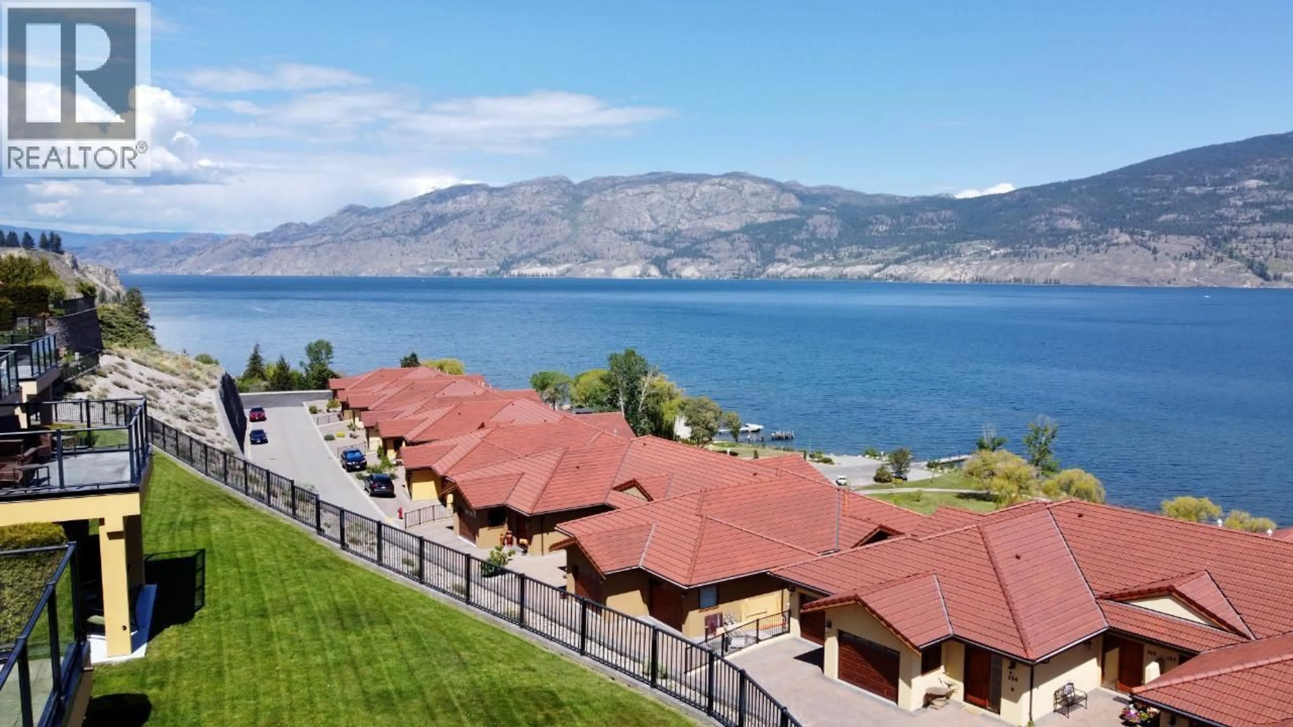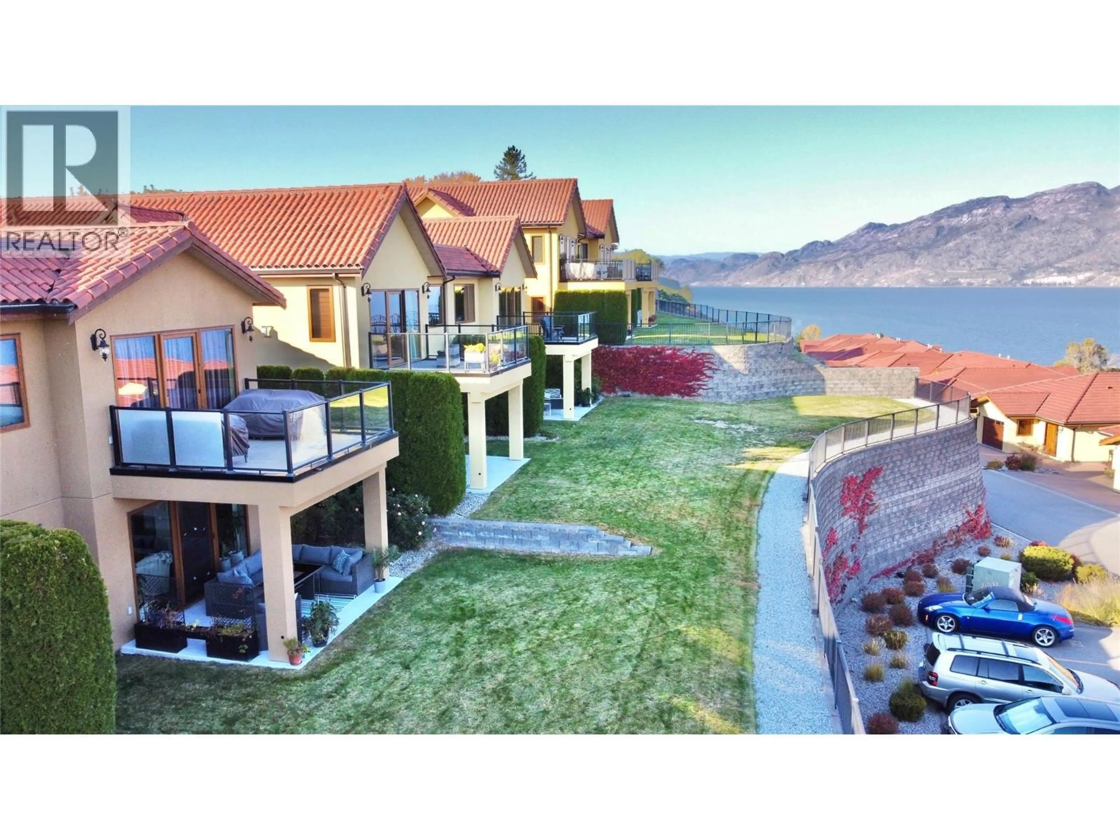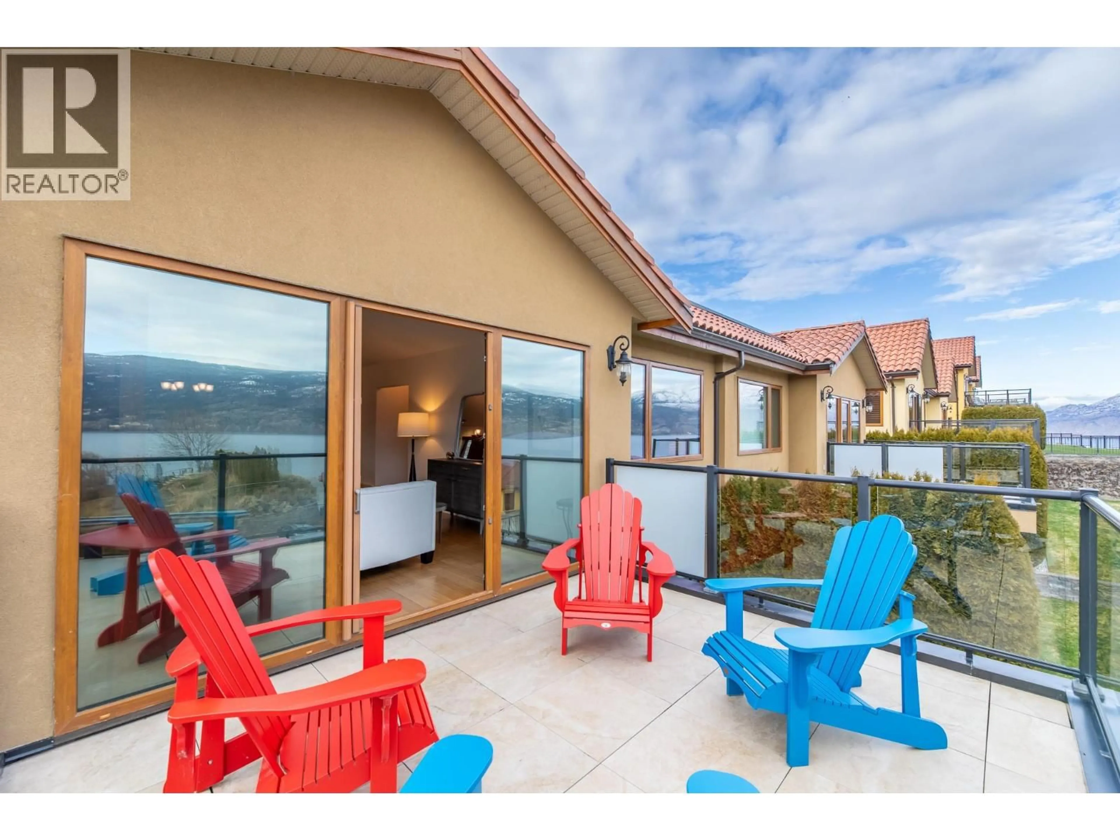201 - 14451 DOWNTON AVENUE, Summerland, British Columbia V0H1Z1
Contact us about this property
Highlights
Estimated valueThis is the price Wahi expects this property to sell for.
The calculation is powered by our Instant Home Value Estimate, which uses current market and property price trends to estimate your home’s value with a 90% accuracy rate.Not available
Price/Sqft$544/sqft
Monthly cost
Open Calculator
Description
Experience the pinnacle of luxury living at the prestigious Tuscan Terrace, where breathtaking lake and mountain views await. This sophisticated 2-bedroom, 2-bathroom plus den condo offers an unparalleled combination of elegance, comfort, and convenience. The expansive floor plan features high-end finishes throughout, with soaring 9 & 11 ft ceilings, designer colors, and luxurious engineered hardwood and tile flooring. The spacious living room, complete with a gas fireplace, flows seamlessly to a private lake-view deck, creating an ideal space for both relaxation and entertaining. The gorgeous kitchen is a chef’s dream, outfitted with gleaming granite countertops, a large island with bar seating, and new stainless-steel appliances. Enjoy stunning lake views from both the dining room and the outdoor decks, offering a perfect setting for al fresco dining or simply soaking in the serene surroundings. The master suite is a true retreat, boasting a tranquil lake view, a walk-in closet with custom shelving, and a lavish 5-piece ensuite with double sinks, and an oversized shower. The den, featuring a built-in media center and surround sound system, provides the ideal space for a home office or entertainment room. Individually controlled stereo speakers are thoughtfully integrated throughout the home, including one deck. Additional highlights include a single garage, extra parking, and a prime location above the beach. (id:39198)
Property Details
Interior
Features
Lower level Floor
Other
11'7'' x 24'Exterior
Parking
Garage spaces -
Garage type -
Total parking spaces 2
Condo Details
Inclusions
Property History
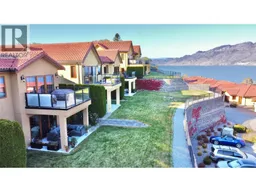 36
36
