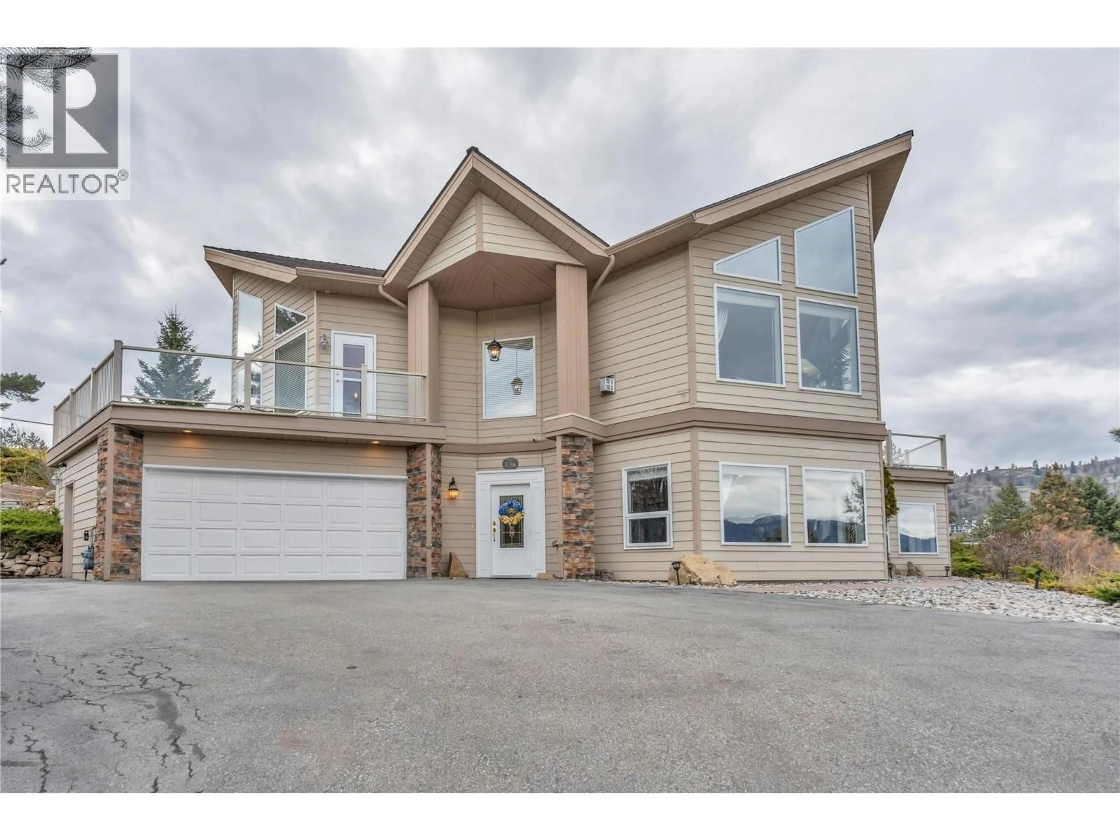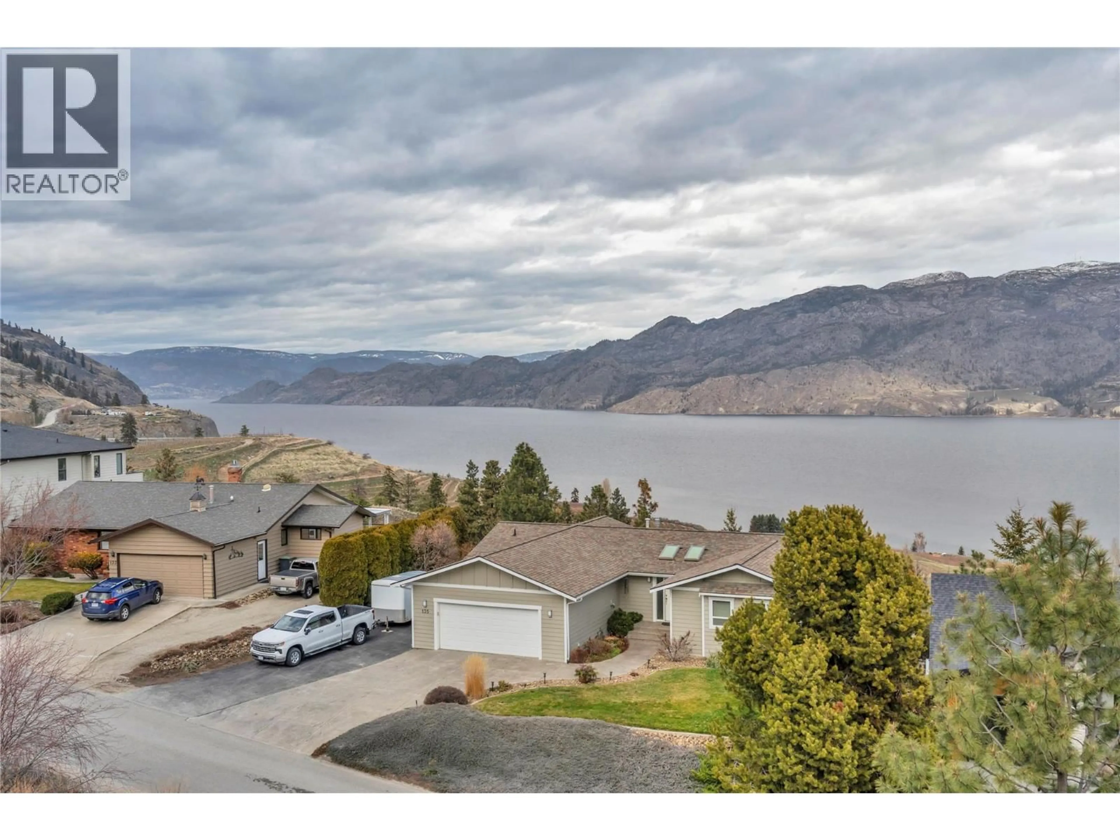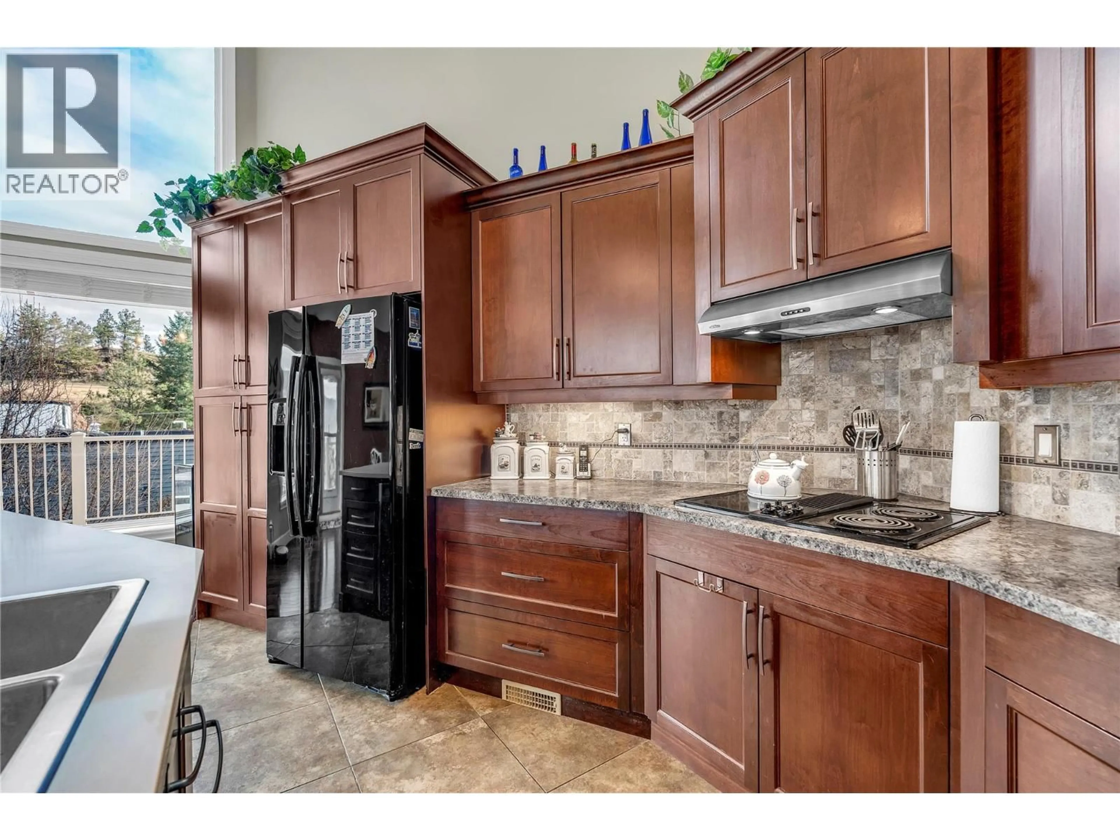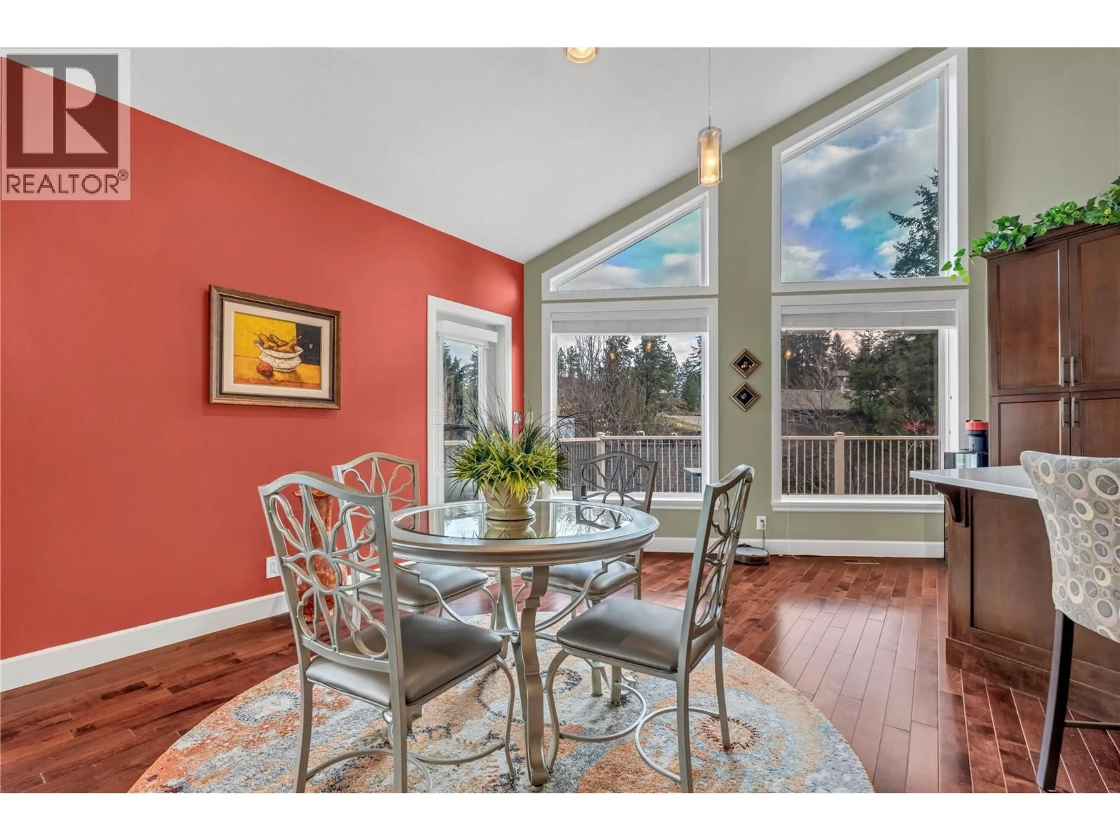136 SUMAC RIDGE DRIVE, Summerland, British Columbia V0H1Z6
Contact us about this property
Highlights
Estimated valueThis is the price Wahi expects this property to sell for.
The calculation is powered by our Instant Home Value Estimate, which uses current market and property price trends to estimate your home’s value with a 90% accuracy rate.Not available
Price/Sqft$301/sqft
Monthly cost
Open Calculator
Description
Experience Top Okanagan living in this Summerland executive style residence, this 3 bed 3 bath home pairs panoramic lake and mountain views with generous living space and multiple view decks to enjoy it all! Located in Sumac Ridge Estates, a quiet golf course community, you're just minutes to Okanagan Lake, Beaches, trails, and downtown Summerland amenities. A grand foyer welcomes you on the entry level, where you'll find a bright lakeview office, a generous master bedroom with spacious ensuite bathroom, walk-in closet, 2 additional bedrooms, a full bathroom, and laundry / storage. Designed for comfortable living and entertaining, the upper level features a bright open concept layout with vaulted ceilings, solid hardwood flooring, and a cozy natural gas fireplace. The gourmet kitchen is equipped with, Jenn-Air downdraft cooktop, double wall ovens, and a spacious kitchen island with quartz counter tops offering generous prep space flowing seamlessly into living and dining areas. Step out onto the expansive deck and take in the panoramic lake views. Ideal for hosting, or simply relaxing. Also from the main level is a den / fitness room, hot tub, and 2 additional decks for sun or shade. Low maintenance perennial gardens, private driveway, double car garage, ample outdoor parking provides both privacy and practicality. Don't miss the opportunity to make this Okanagan Oasis your home. (id:39198)
Property Details
Interior
Features
Main level Floor
Den
11'4'' x 16'7''Dining room
8'7'' x 18'3''Dining room
11'5'' x 15'4''2pc Bathroom
Exterior
Parking
Garage spaces -
Garage type -
Total parking spaces 2
Property History
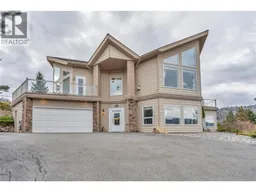 46
46
