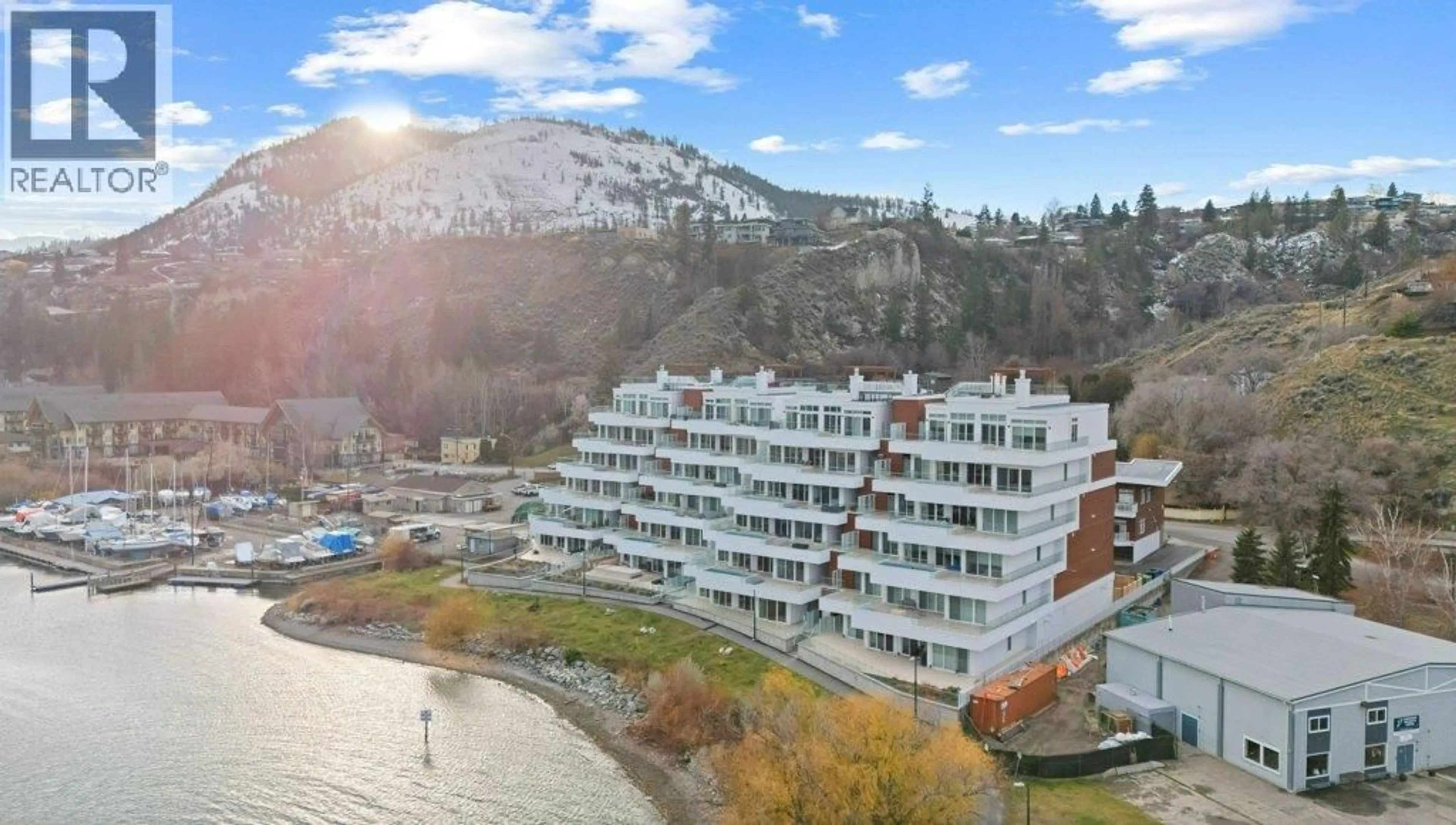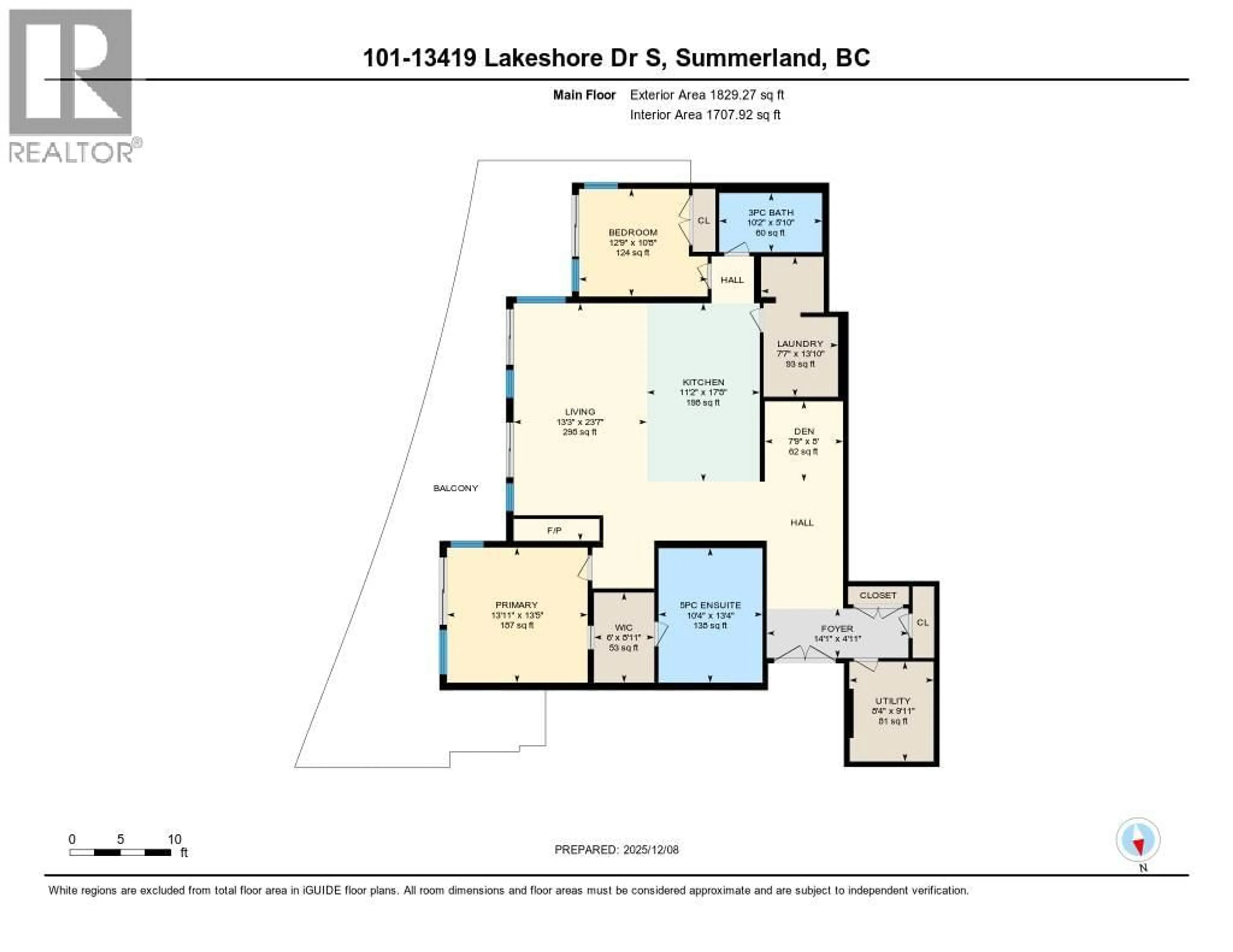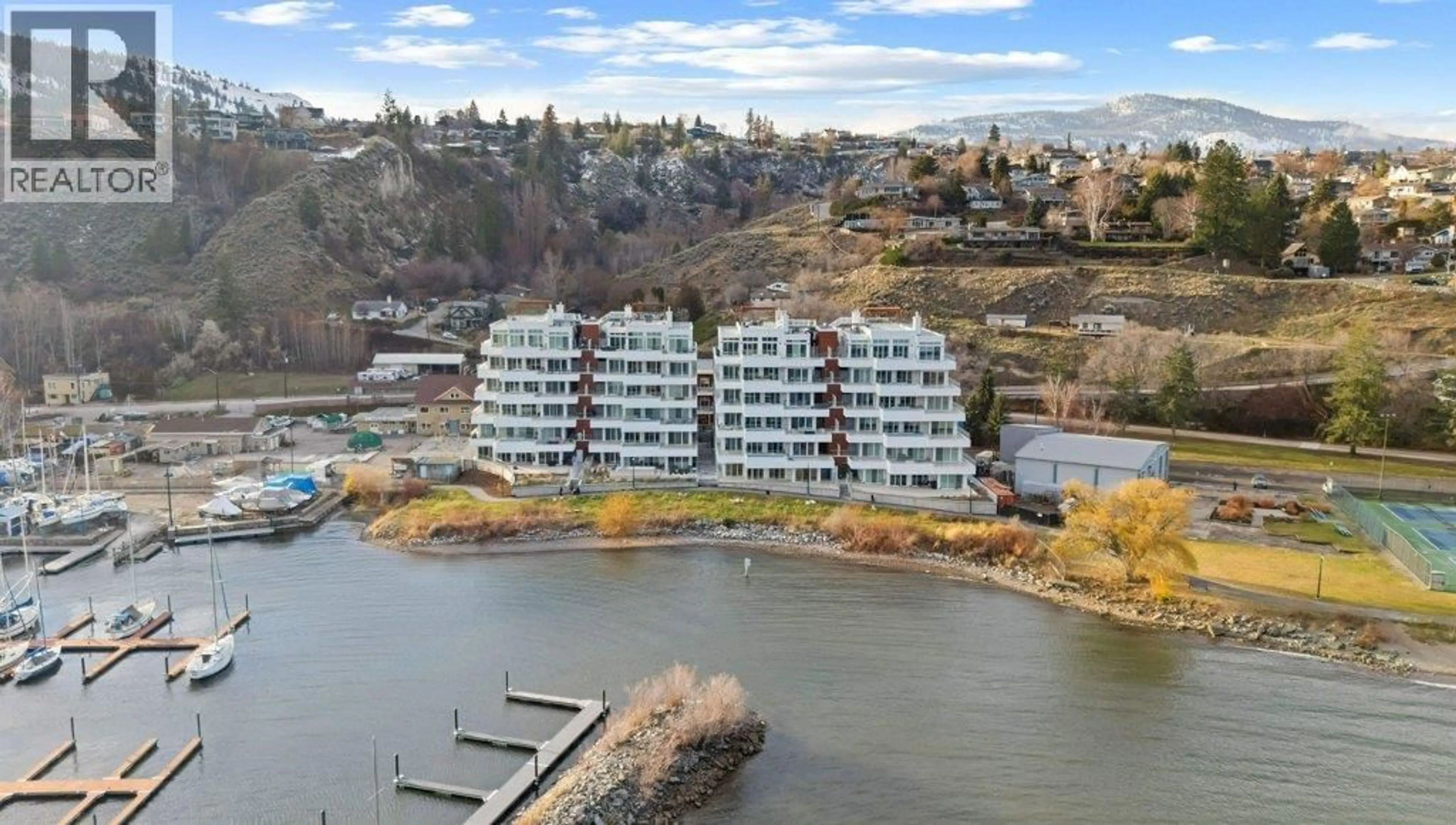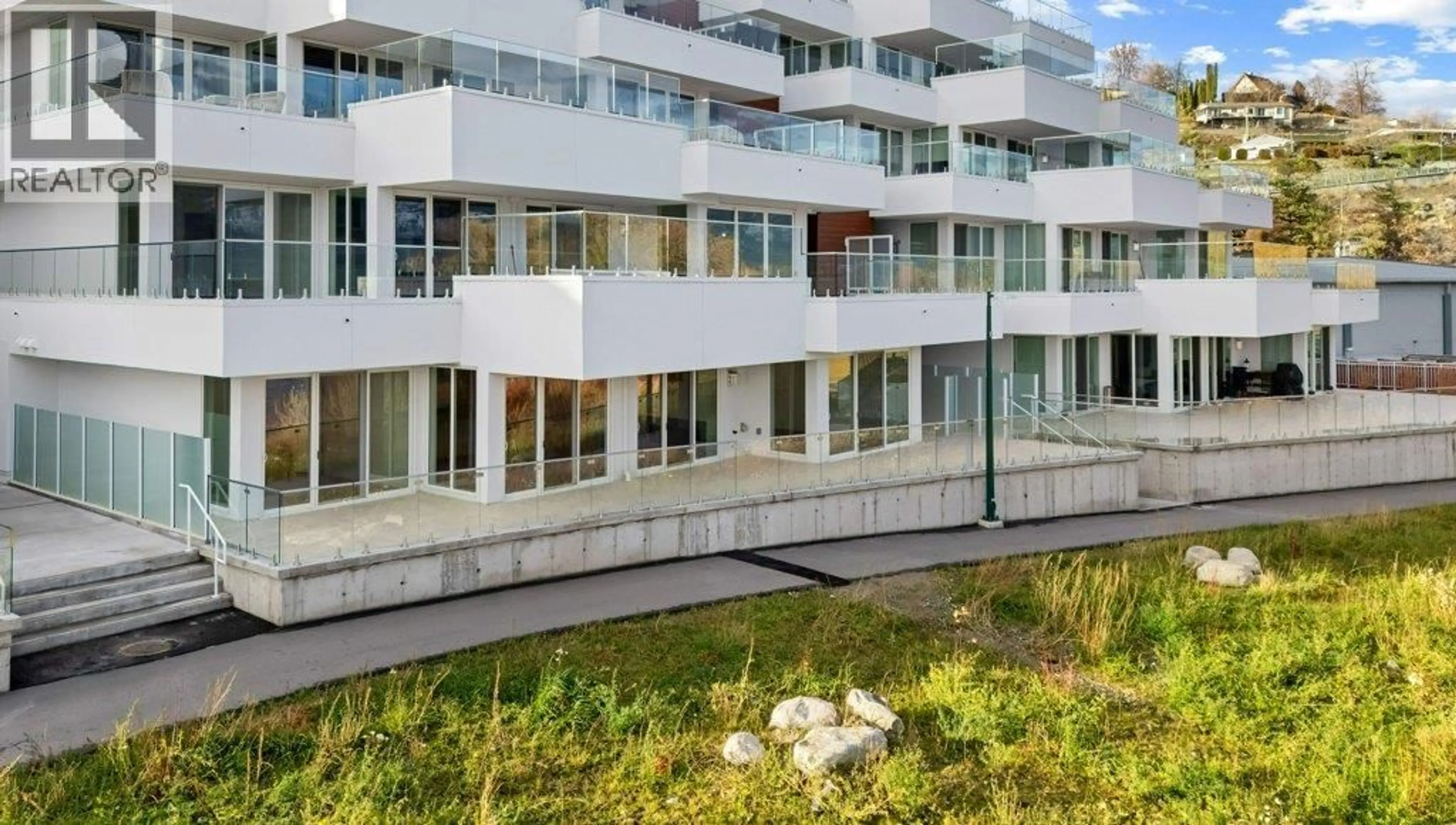101 - 13419 LAKESHORE DRIVE SOUTH, Summerland, British Columbia V0H1Z1
Contact us about this property
Highlights
Estimated valueThis is the price Wahi expects this property to sell for.
The calculation is powered by our Instant Home Value Estimate, which uses current market and property price trends to estimate your home’s value with a 90% accuracy rate.Not available
Price/Sqft$737/sqft
Monthly cost
Open Calculator
Description
This gorgeous, luxurious, brand-new ground level lake front home awaits you, with expansive views that dreams are made of. Lavish 2 Bedroom & Den, 1829 sq ft, high ceilings, open floor plan, lovely gas fireplace for cozy winter nights, upgraded hardwood & tile throughout, quartz countertops: This Riviera living style blends coastal chic with Mediterranean elegance. Experience joyful meal prep & entertaining with the Bosch appliance package, oversized island, ample cabinetry & lake views galore. Enjoy spectacular Okanagan outdoor living on the 731 sq ft porcelain paver deck with NG BBQ outlet. The laundry room is spacious - includes countertop, sink, cabinetry, & large adjoining pantry. The mechanical room has a NG forced air furnace & there is central air, for hot summer nights. The upgraded electrical package accommodates ceiling fans if desired, & rear wall speakers to enjoy true surround sound. Construction of this complex is steel & concrete – only the best will do! 2 secure parking stalls are included in the heated garage, the breezeway from parkade to front door is tiled with luxury porcelain pavers, and there is a 260 sq ft, private & secure, heated storage unit included. The Oasis is just steps away from several beaches, water park, dog park, extensive waterfront walking paths, & upscale Shaughnessy’s Cove, for dining out with family and friends. Dreams can come true – your Oasis awaits you! Please contact your favourite Realtor to view. Measurements by iGuide. (id:39198)
Property Details
Interior
Features
Main level Floor
Other
6' x 8'11''Utility room
8'4'' x 9'11''Laundry room
7'7'' x 13'10''Foyer
4'11'' x 14'1''Exterior
Parking
Garage spaces -
Garage type -
Total parking spaces 2
Condo Details
Inclusions
Property History
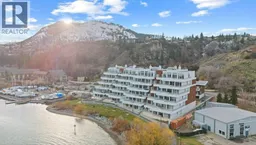 52
52
