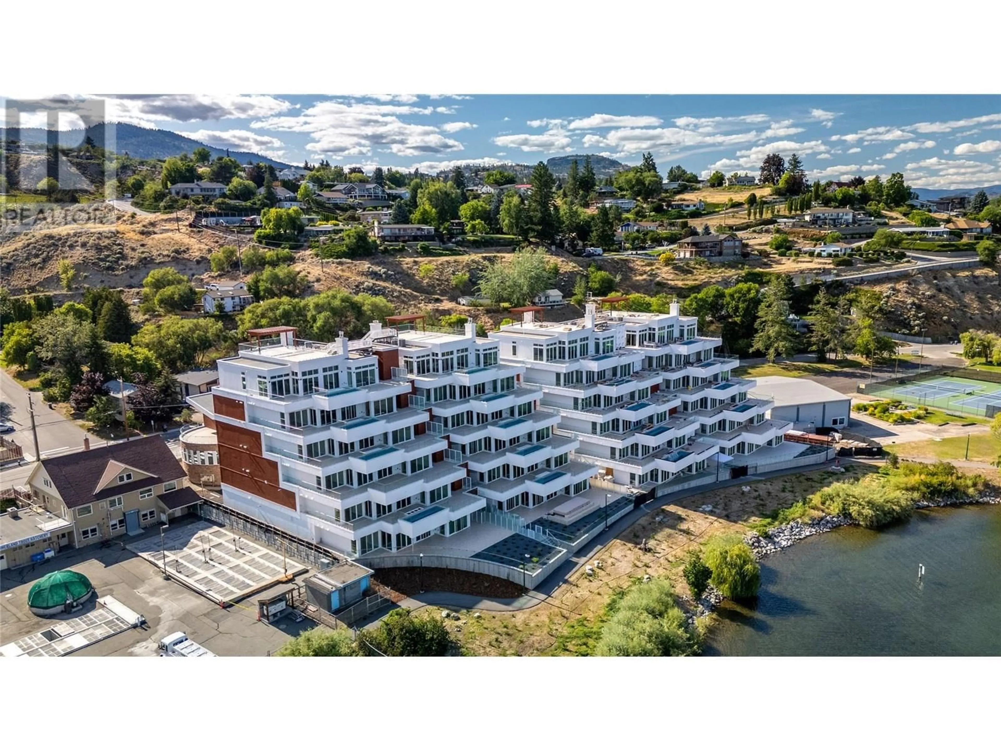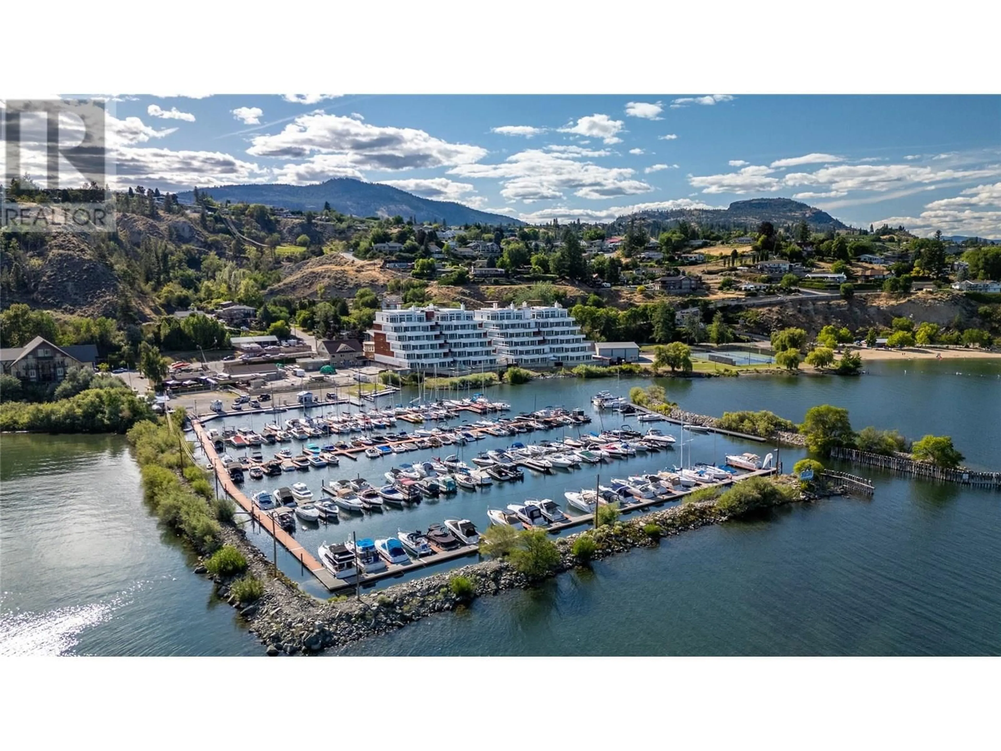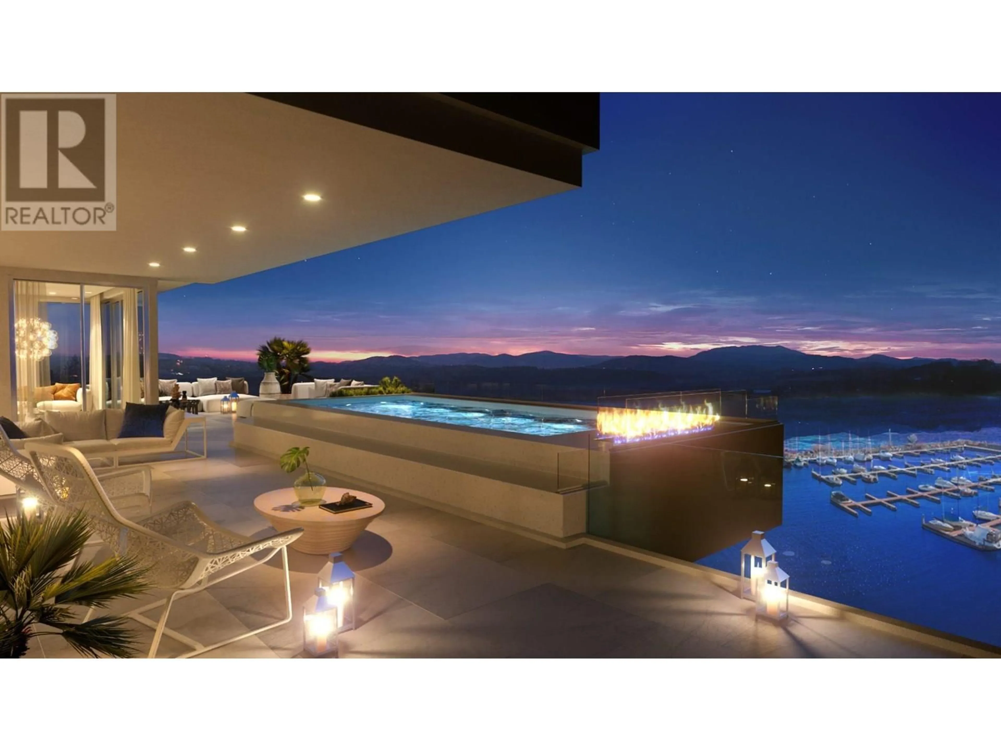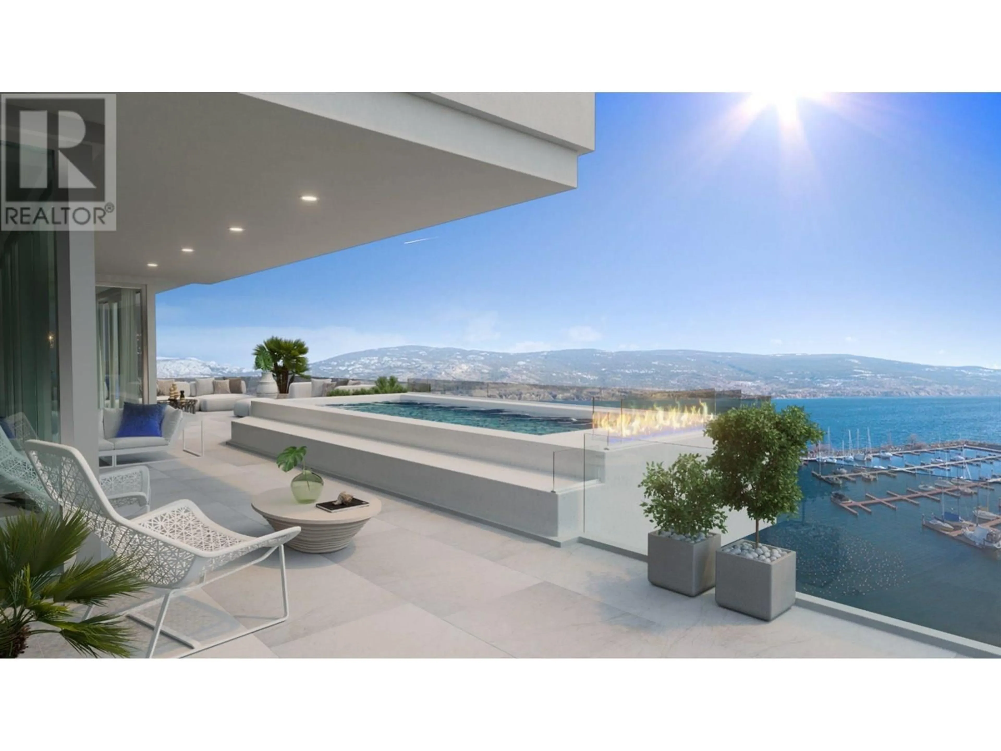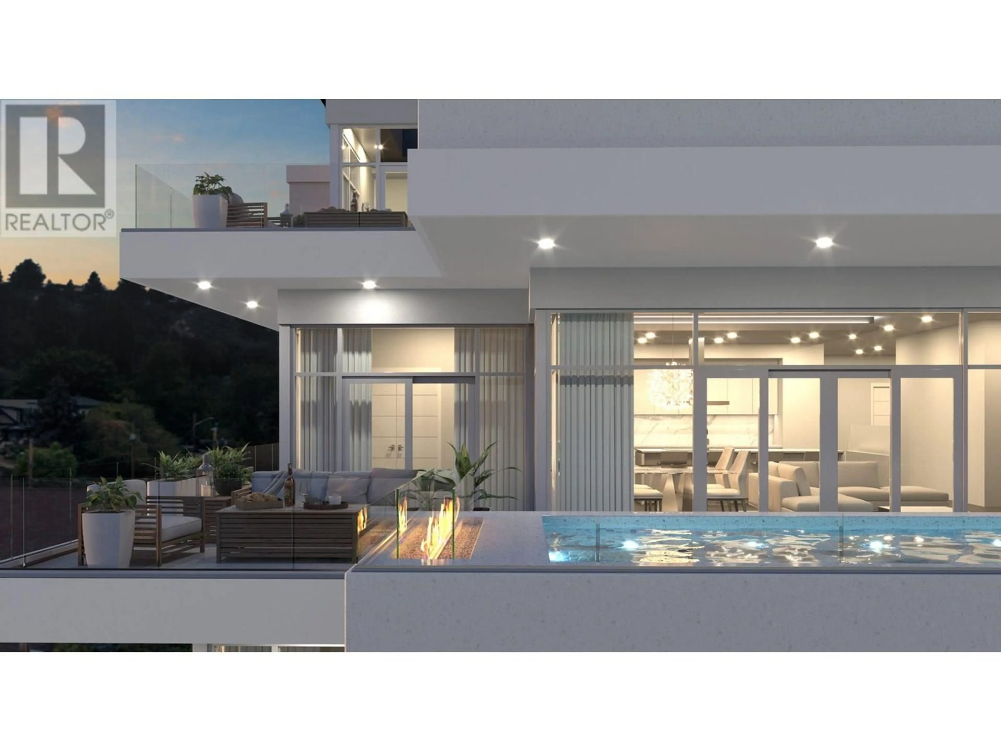202 - 13415 LAKESHORE DRIVE SOUTH, Summerland, British Columbia V0H1Z1
Contact us about this property
Highlights
Estimated valueThis is the price Wahi expects this property to sell for.
The calculation is powered by our Instant Home Value Estimate, which uses current market and property price trends to estimate your home’s value with a 90% accuracy rate.Not available
Price/Sqft$708/sqft
Monthly cost
Open Calculator
Description
Welcome to Oasis Luxury Residences! Only 24 exclusive lakefront homes will ever exist here - and they're selling fast. Inspired by Italian hill towns, each unit captures breathtaking 180-degree lake views that money can't buy anywhere else. Picture yourself stepping onto your massive 1,253 sq ft private balcony with your own infinity pool, watching the sunrise over Okanagan Lake every morning. Close to award-winning wineries on Bottleneck Drive, five stunning beaches with volleyball courts and fire pits, vibrant downtown shops and cafes, plus the famous Kettle Valley Steam Railway. Floor-to-ceiling windows, exotic hardwood floors, and soaring ceilings create pure luxury living. Don't let someone else claim your lakefront paradise. With Oasis, the bar for luxury living was not just raised, it's a whole new level! Call the LR today . Pool upgrade included. Price + GST. (id:39198)
Property Details
Interior
Features
Main level Floor
Other
4'9'' x 7'3''3pc Bathroom
Utility room
10'9'' x 6'9''5pc Ensuite bath
Exterior
Parking
Garage spaces -
Garage type -
Total parking spaces 2
Condo Details
Inclusions
Property History
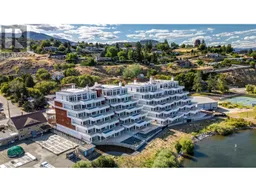 17
17
