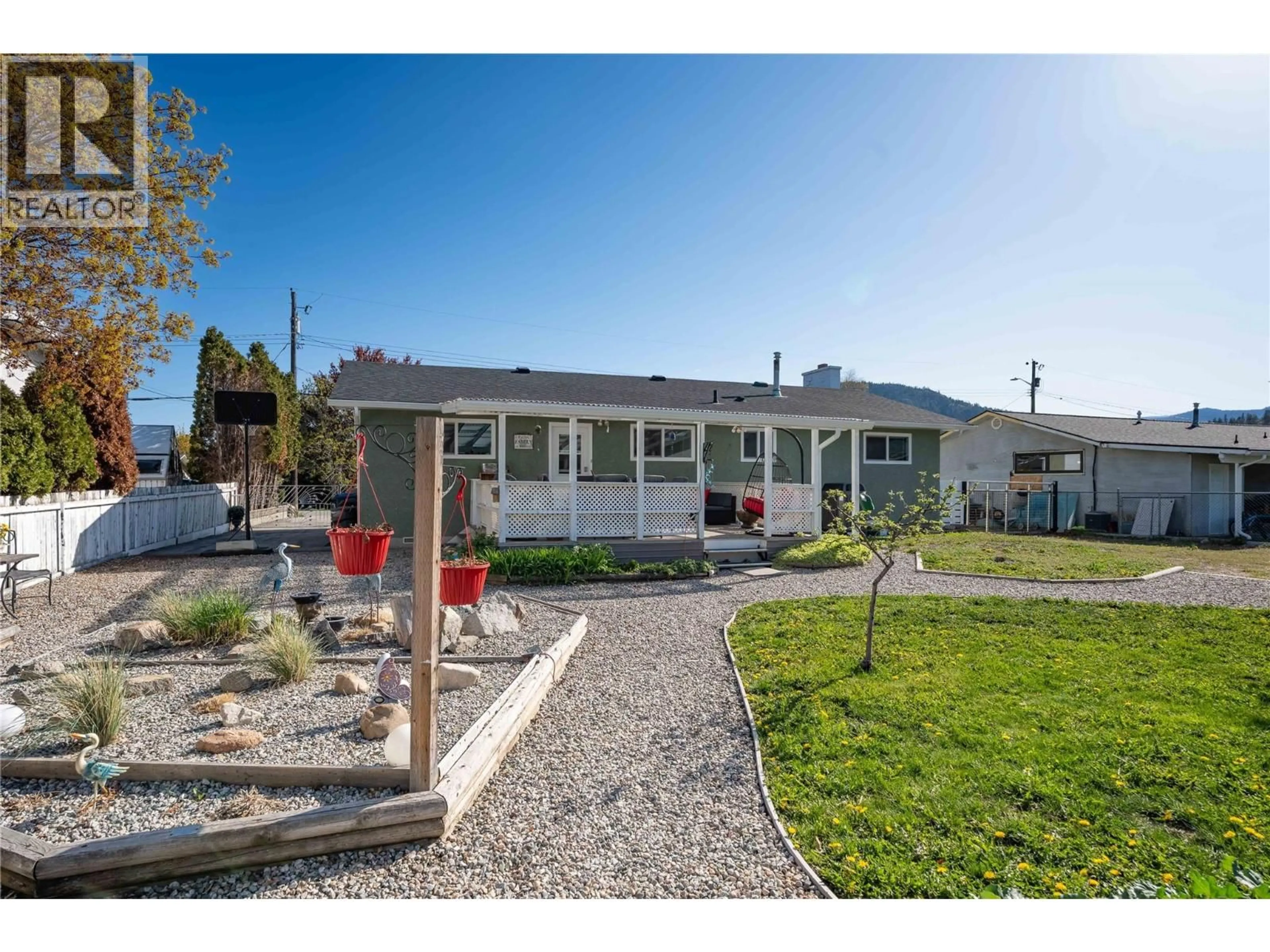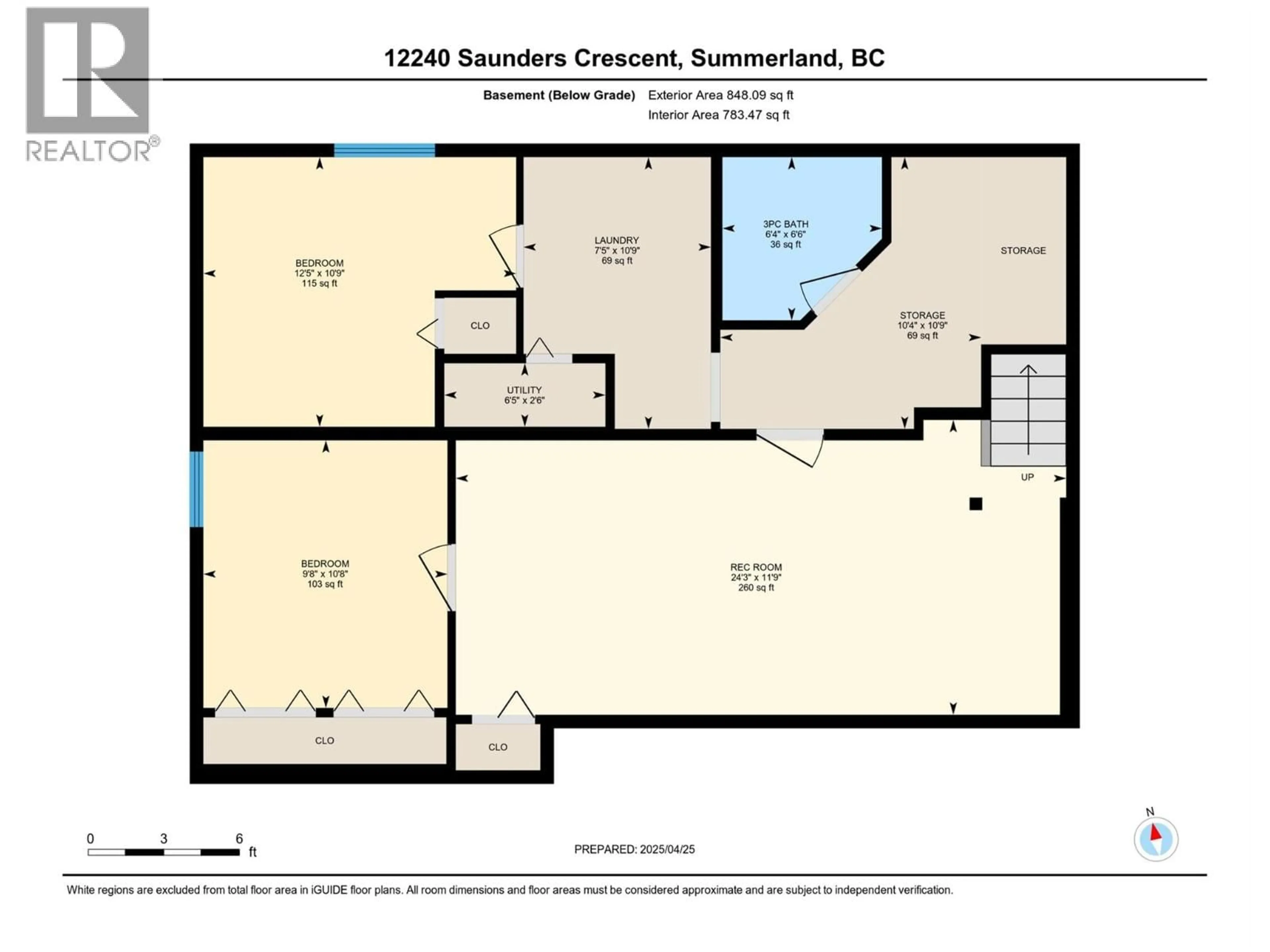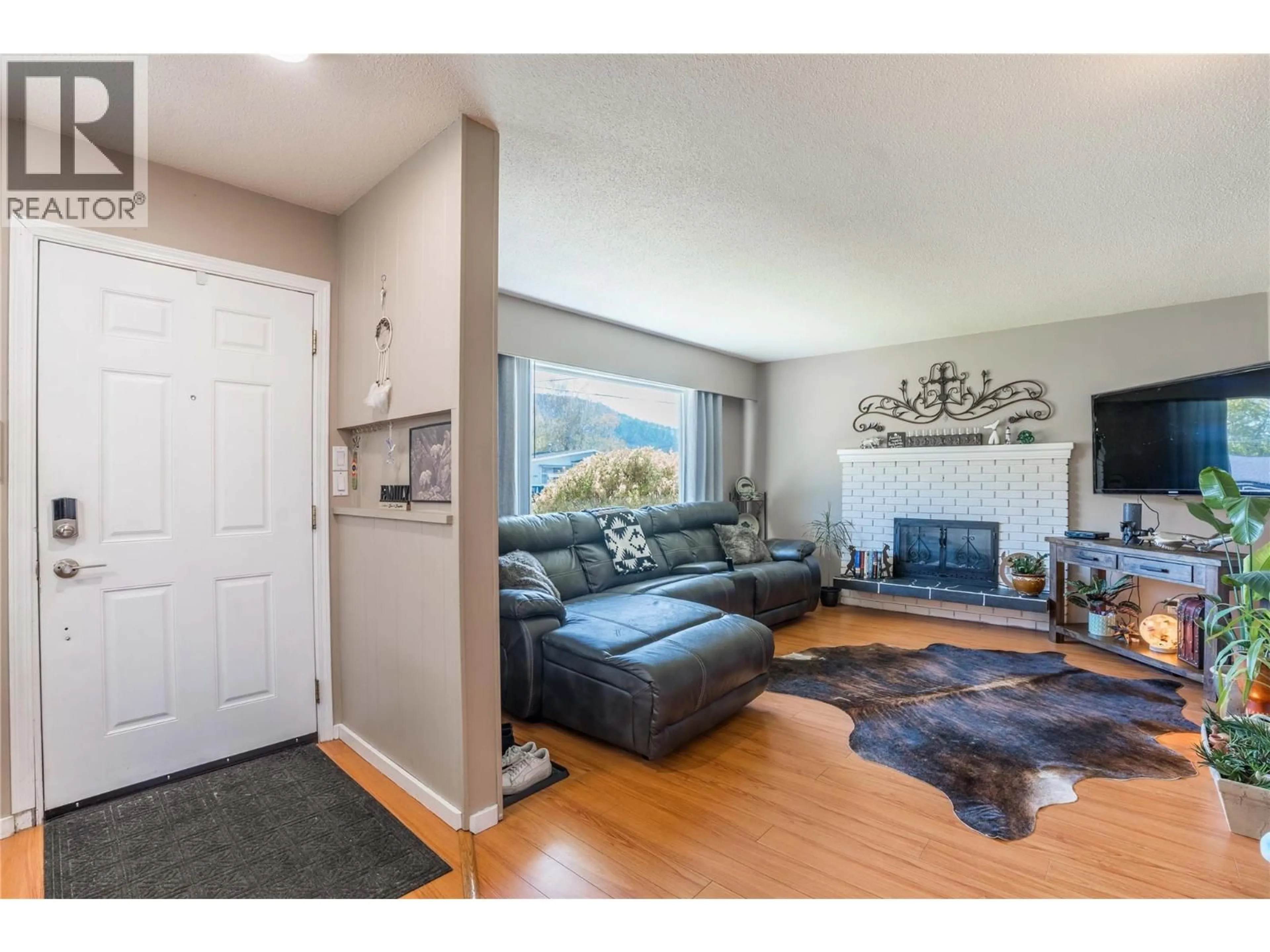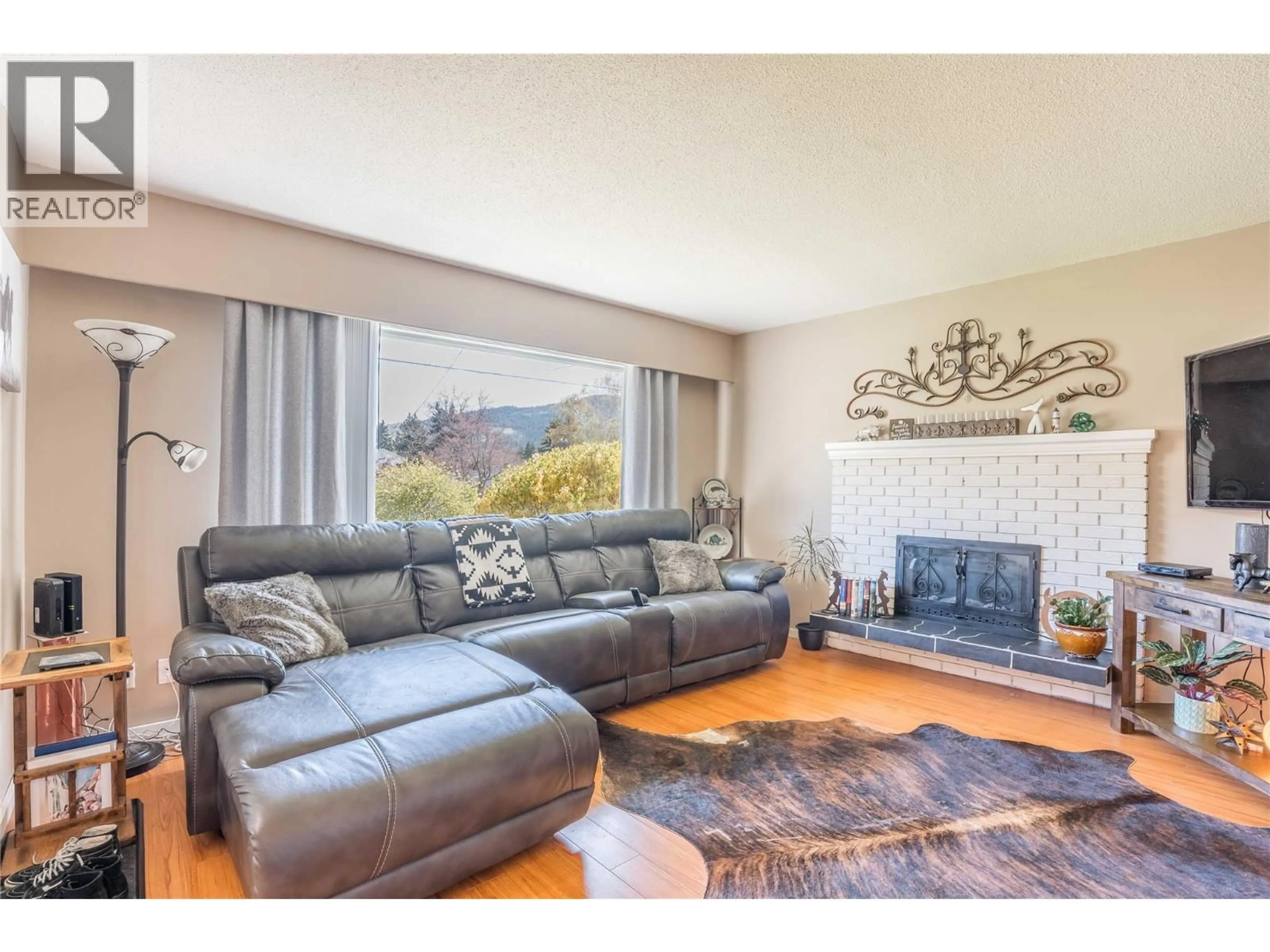12240 SAUNDERS CRESCENT, Summerland, British Columbia V0H1Z0
Contact us about this property
Highlights
Estimated valueThis is the price Wahi expects this property to sell for.
The calculation is powered by our Instant Home Value Estimate, which uses current market and property price trends to estimate your home’s value with a 90% accuracy rate.Not available
Price/Sqft$364/sqft
Monthly cost
Open Calculator
Description
Nestled on a quiet, family-friendly crescent just minutes from schools, shopping, and town amenities, this beautifully updated 5-bedroom home offers the ideal blend of comfort, convenience, and future potential. Recent upgrades include a newer roof and gutters, energy-efficient windows, hot water on demand, custom blinds, and stainless steel appliances. The large, flat, fully fenced yard is perfect for kids, pets, or entertaining—and features a detached workshop with 220 power, ideal for hobbyists or additional storage. With ample parking for your boat, RV, and more, this property is as functional as it is charming. RU1 zoning adds long-term value with future densification possibilities in this sought-after location. Contact your preferred agent to book your private showing today! (id:39198)
Property Details
Interior
Features
Basement Floor
Utility room
2'6'' x 6'5''Laundry room
7'5'' x 10'9''Bedroom
12'5'' x 10'9''Storage
10'4'' x 10'9''Exterior
Parking
Garage spaces -
Garage type -
Total parking spaces 2
Property History
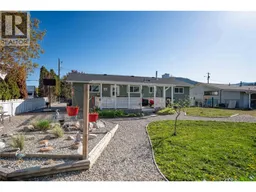 81
81
