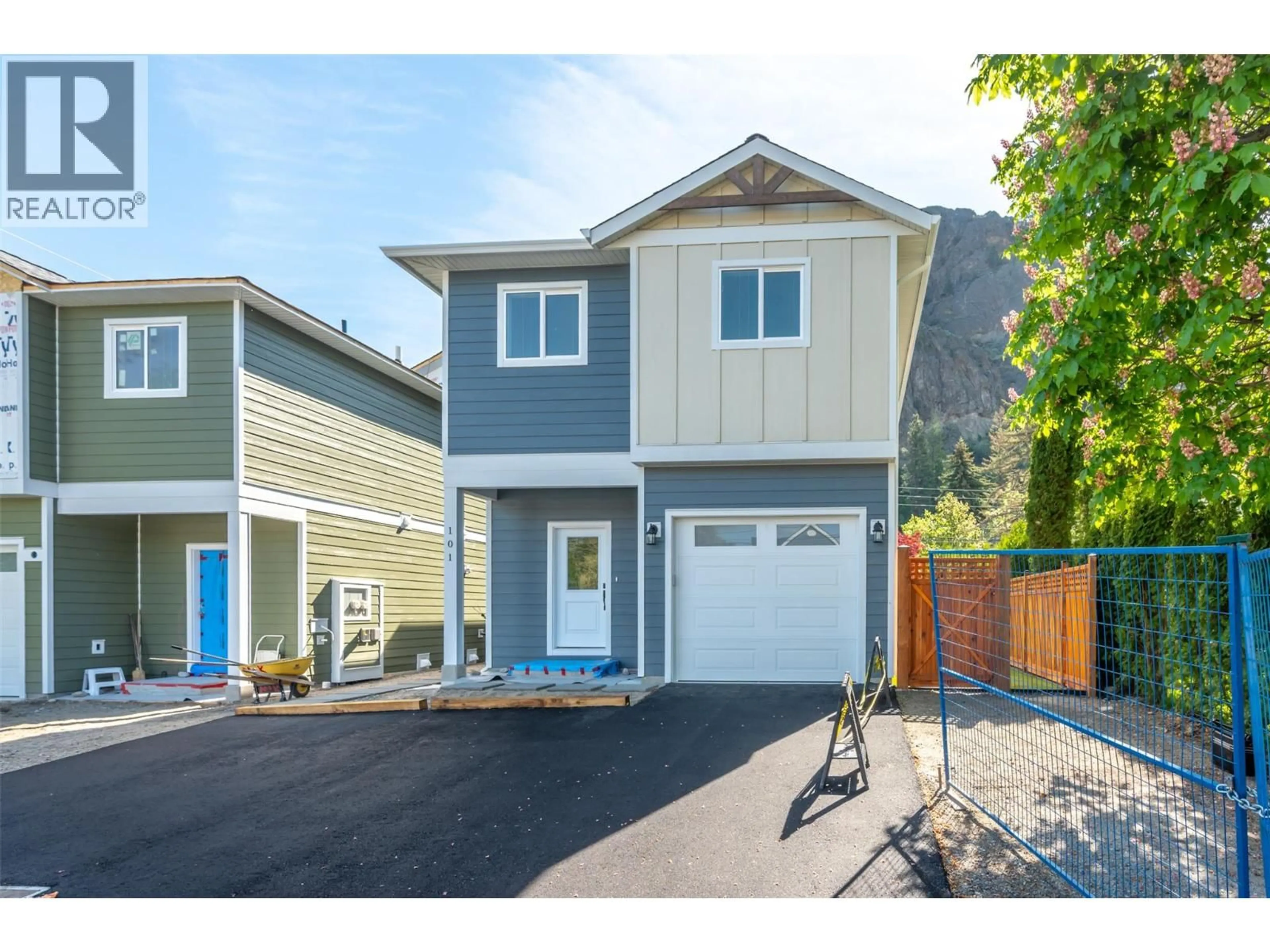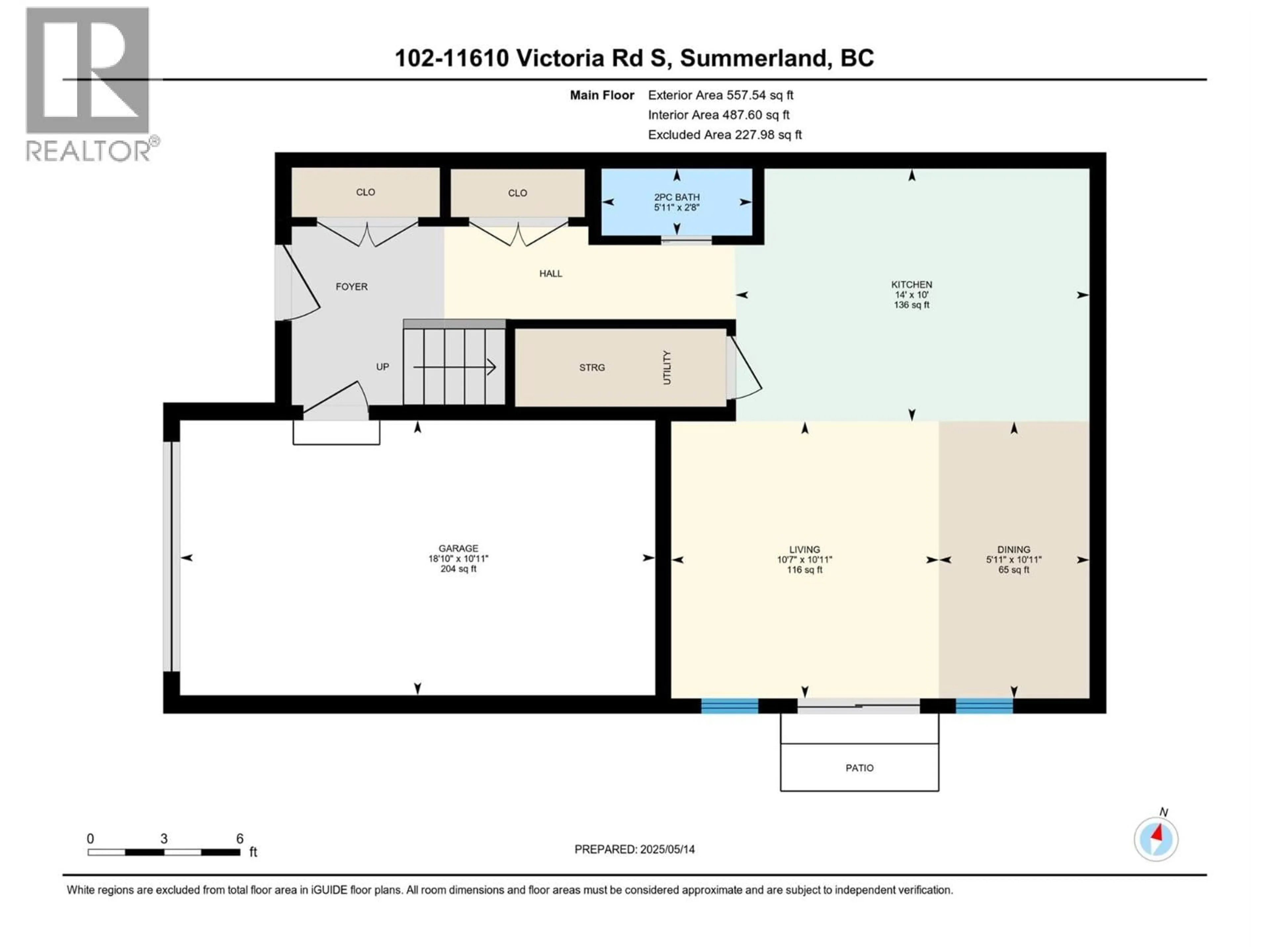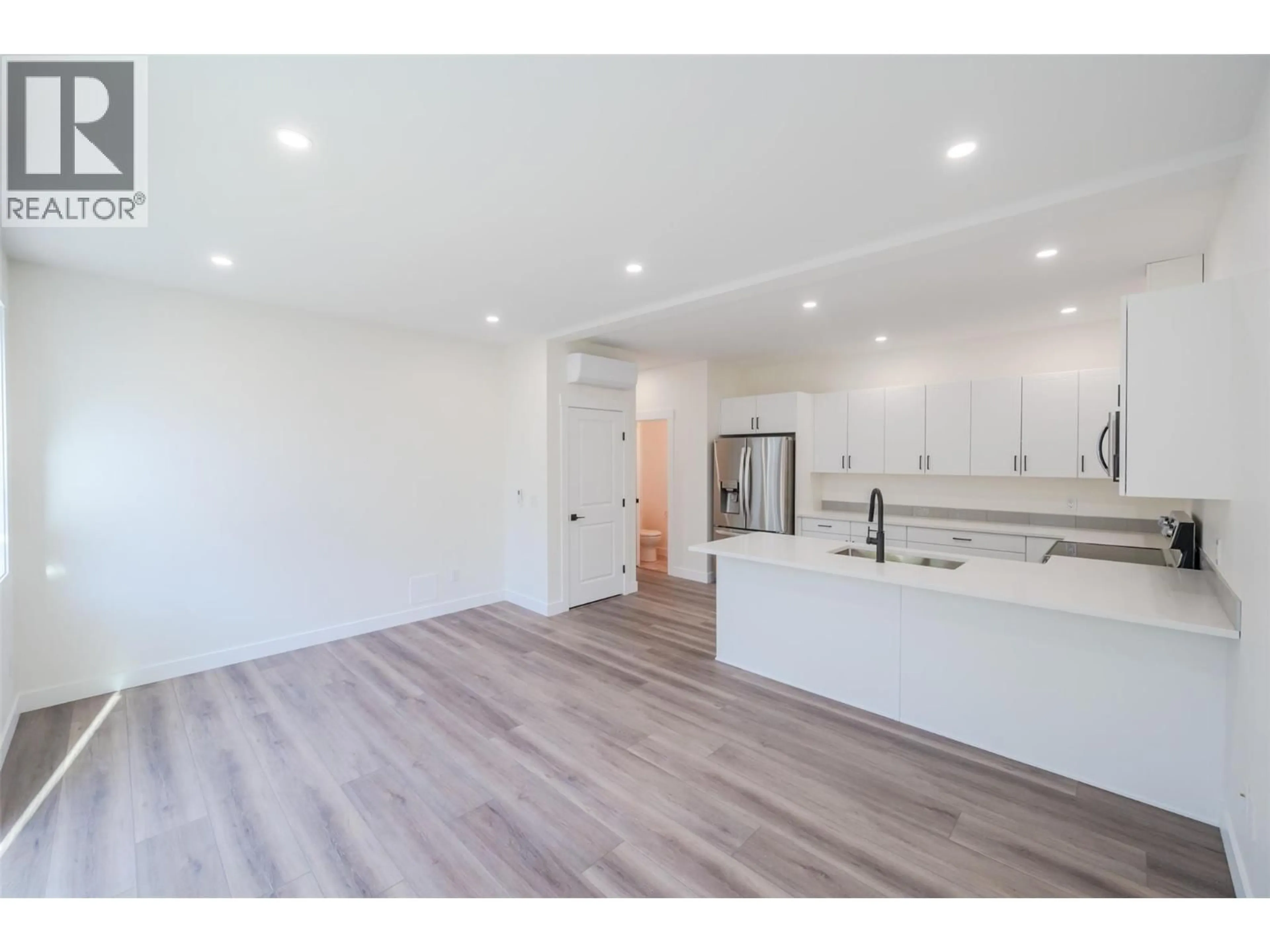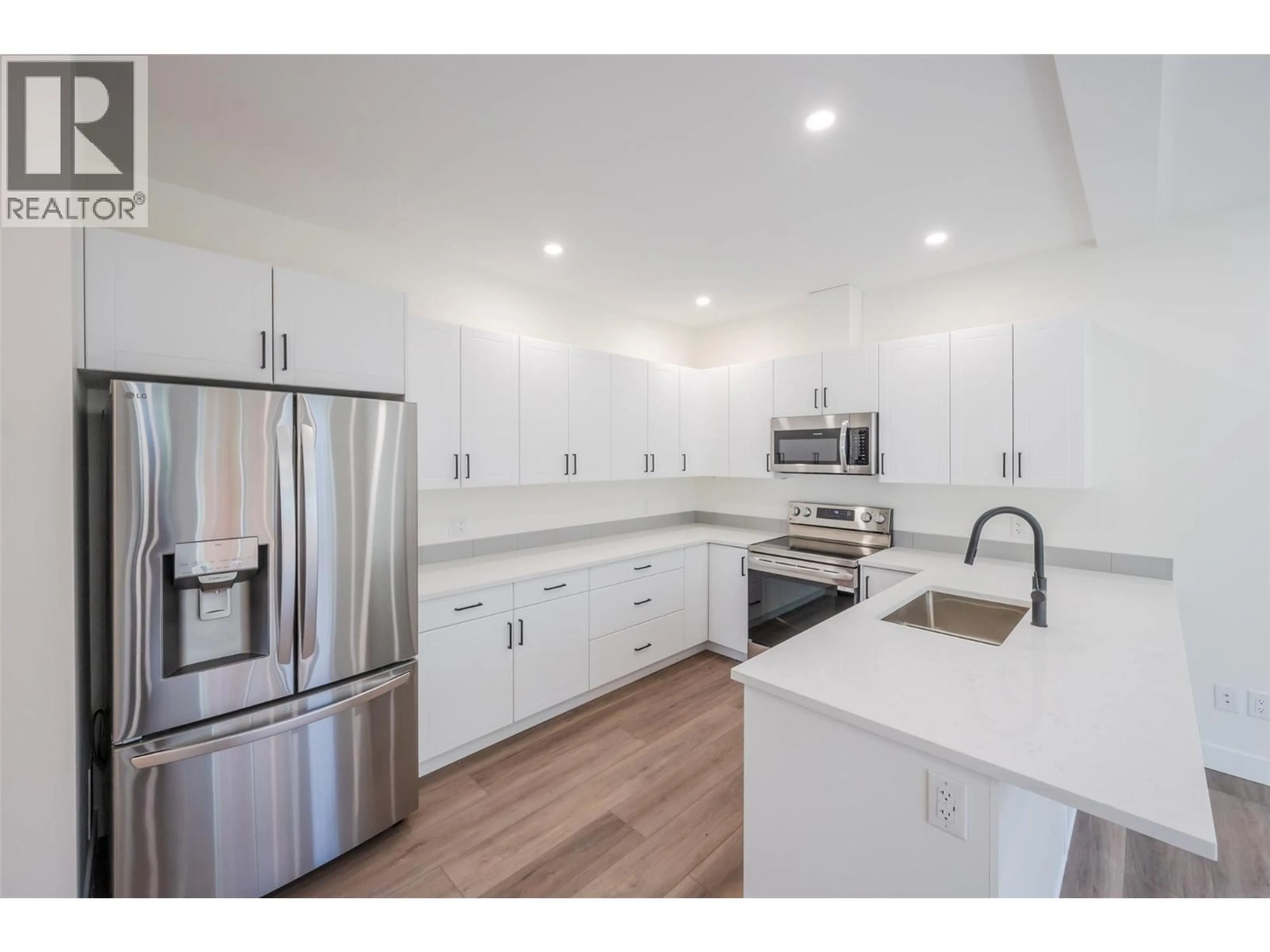101 - 11612 VICTORIA ROAD SOUTH, Summerland, British Columbia V0H1Z2
Contact us about this property
Highlights
Estimated valueThis is the price Wahi expects this property to sell for.
The calculation is powered by our Instant Home Value Estimate, which uses current market and property price trends to estimate your home’s value with a 90% accuracy rate.Not available
Price/Sqft$444/sqft
Monthly cost
Open Calculator
Description
Brand new half duplex near Giants Head Elementary in Summerland! Two storey, 1,395sqft, 3 bed, 3 bath home. Best part is no strata fees and no restrictions! Main floor with open concept living room to kitchen with all new appliances and a 2pc bath. Upstairs you will find your primary bedroom with large walk-in closer and 4pc ensuite, 2 bedrooms, another 4pc bath & full laundry room! Private fenced yard with patio, single car garage with additional parking stall. Near Dale Meadows sports fields, close to Giants Head Mountain Park, and a short distance to all downtown Summerland has to offer! Property is completed and move in ready! Contact the listing agent to learn more! (id:39198)
Property Details
Interior
Features
Second level Floor
Laundry room
5'11'' x 7'7''4pc Bathroom
7'5'' x 7'5''Bedroom
9'6'' x 10'5''Bedroom
10'9'' x 10'10''Exterior
Parking
Garage spaces -
Garage type -
Total parking spaces 2
Condo Details
Inclusions
Property History
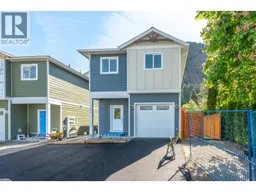 33
33
