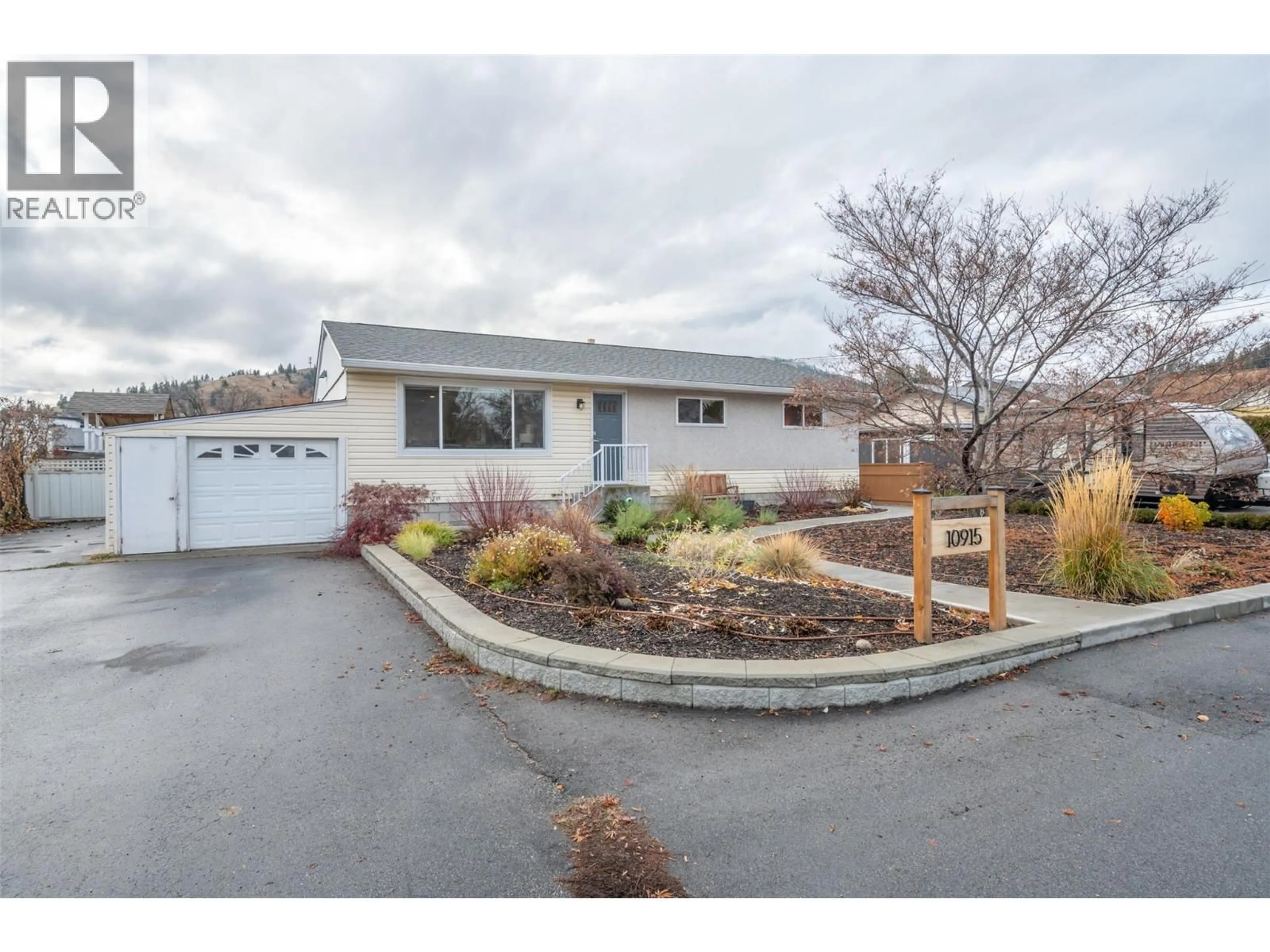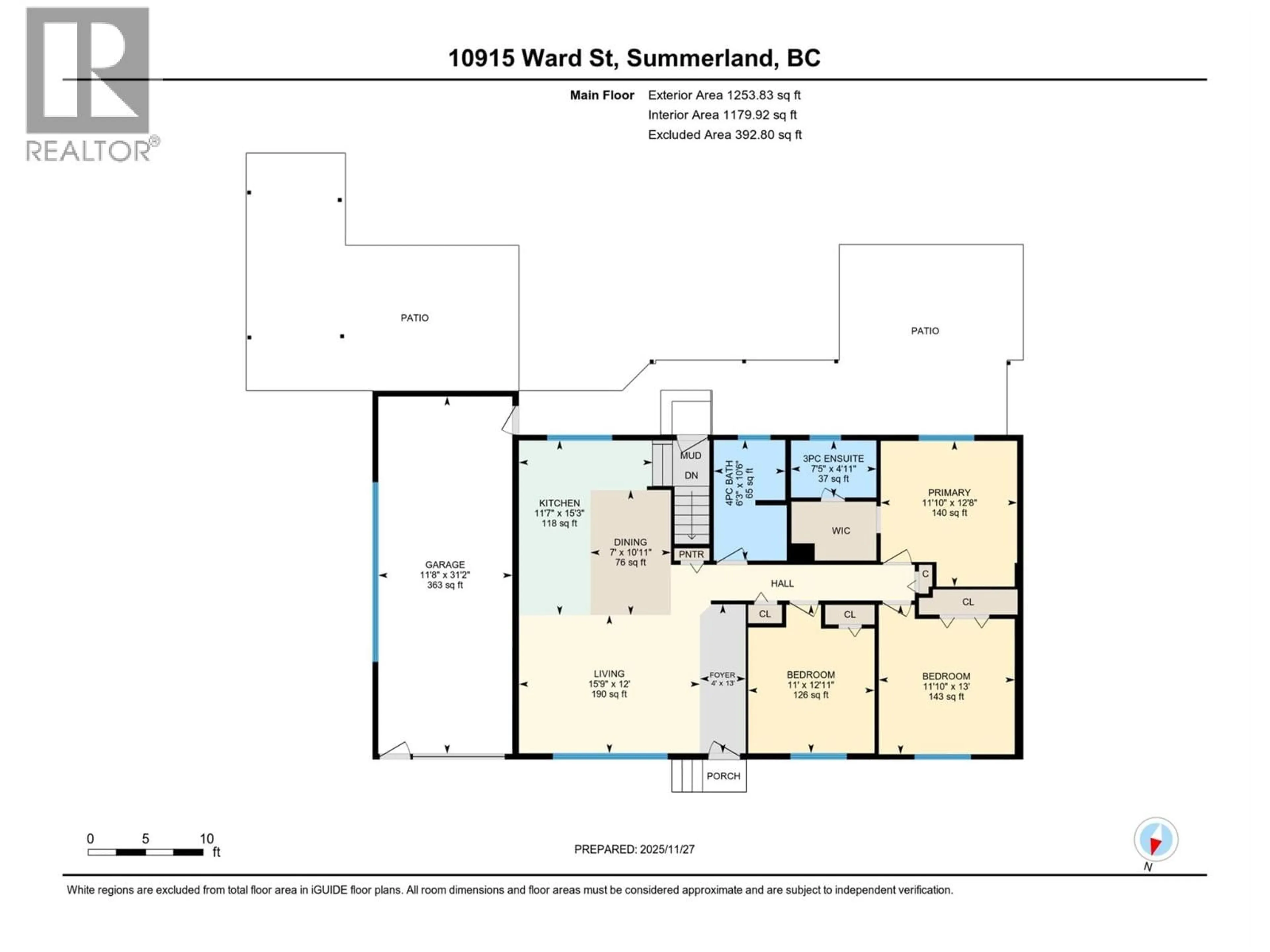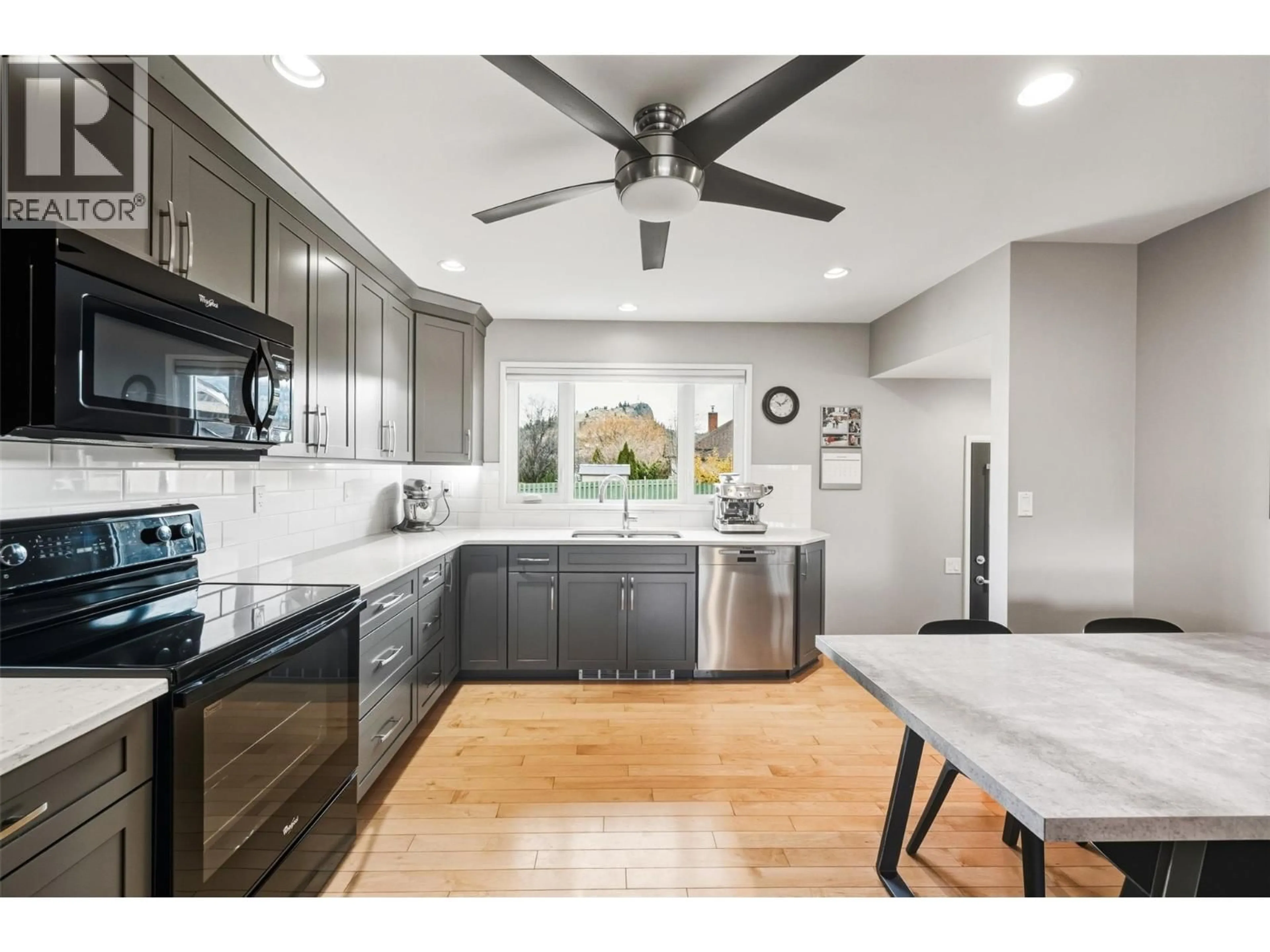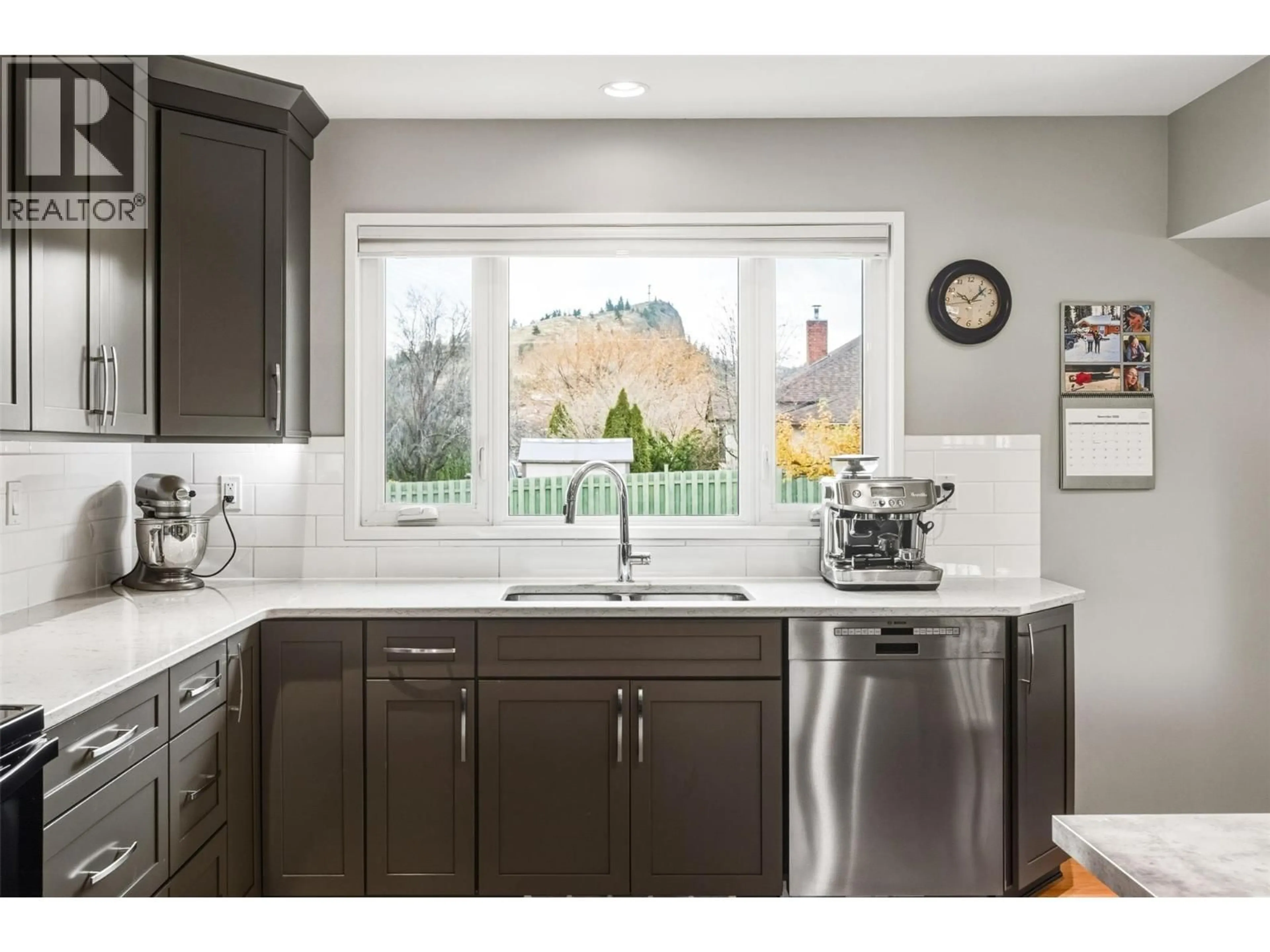10915 WARD STREET, Summerland, British Columbia V0H1Z0
Contact us about this property
Highlights
Estimated valueThis is the price Wahi expects this property to sell for.
The calculation is powered by our Instant Home Value Estimate, which uses current market and property price trends to estimate your home’s value with a 90% accuracy rate.Not available
Price/Sqft$304/sqft
Monthly cost
Open Calculator
Description
Step into this beautifully updated 5 bedroom 2 bathroom home featuring extensive renovations completed in 2015, where modern comforts meet timeless appeal. The entire upstairs and part of the downstairs were meticulously transformed, boasting all-new bathrooms and a stunning kitchen designed for both functionality and style. Gleaming new flooring upstairs enhances the home’s aesthetic, while in-floor heating in the bathrooms ensures warmth and comfort during those chilly months. The property is equipped with a reliable hot water tank, also installed in 2015, and all-new wiring, providing peace of mind and efficiency for years to come. Outside, the front yard was professionally landscaped in 2022, creating an inviting first impression. The backyard, showcasing new fencing installed in 2025, provides a perfect space for relaxation and entertaining. Additionally, the property features underground irrigation across the entire landscape, allowing for easy maintenance of your lush outdoor oasis. This home is not just a residence; it's a lifestyle upgrade. Don't miss the chance to make it yours! (id:39198)
Property Details
Interior
Features
Basement Floor
Utility room
7'4'' x 8'9''Storage
9'6'' x 10'1''Office
9'6'' x 7'5''Recreation room
13'0'' x 28'10''Exterior
Parking
Garage spaces -
Garage type -
Total parking spaces 1
Property History
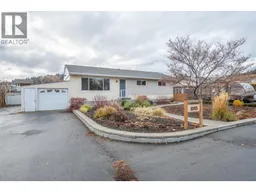 66
66
