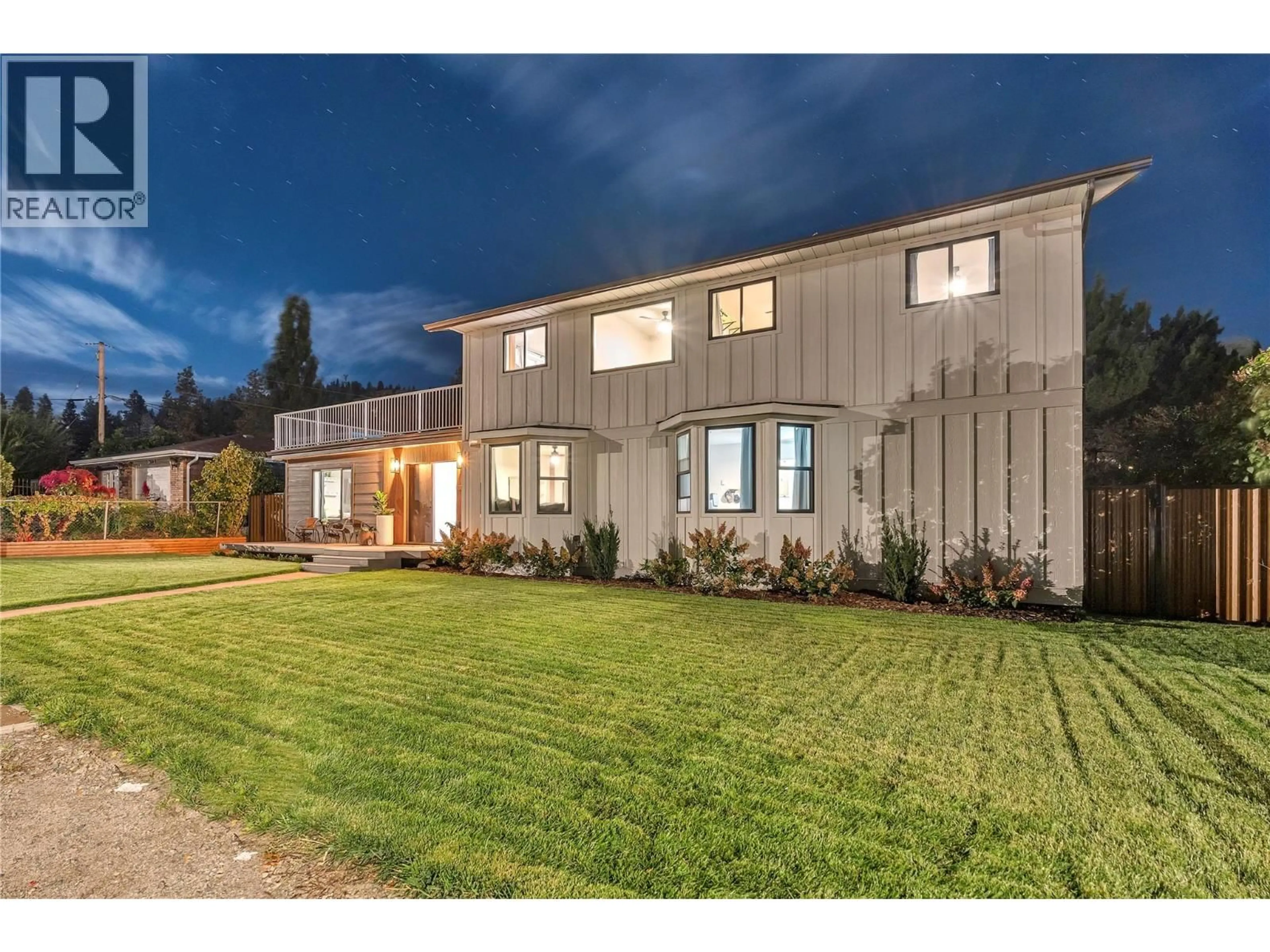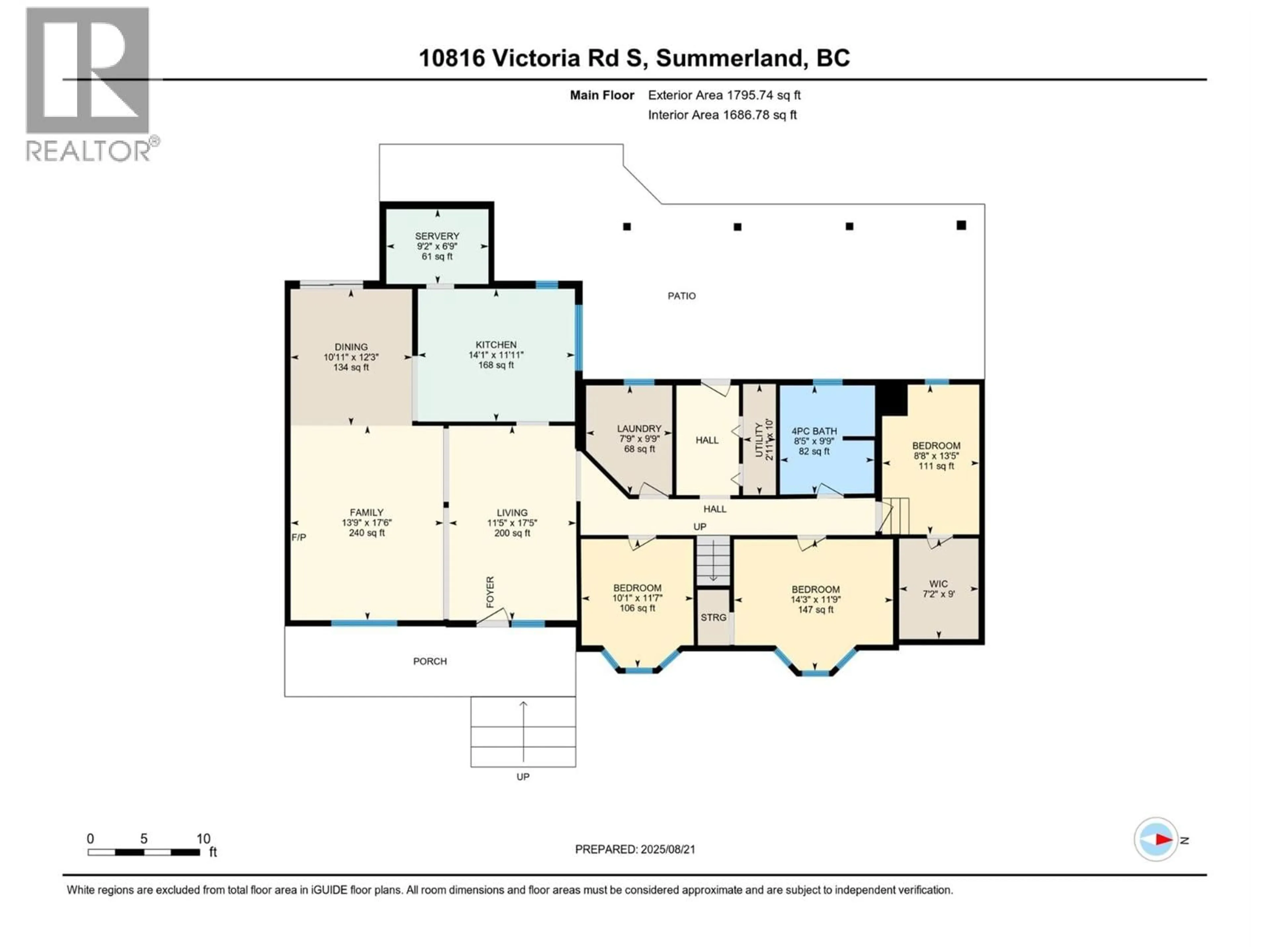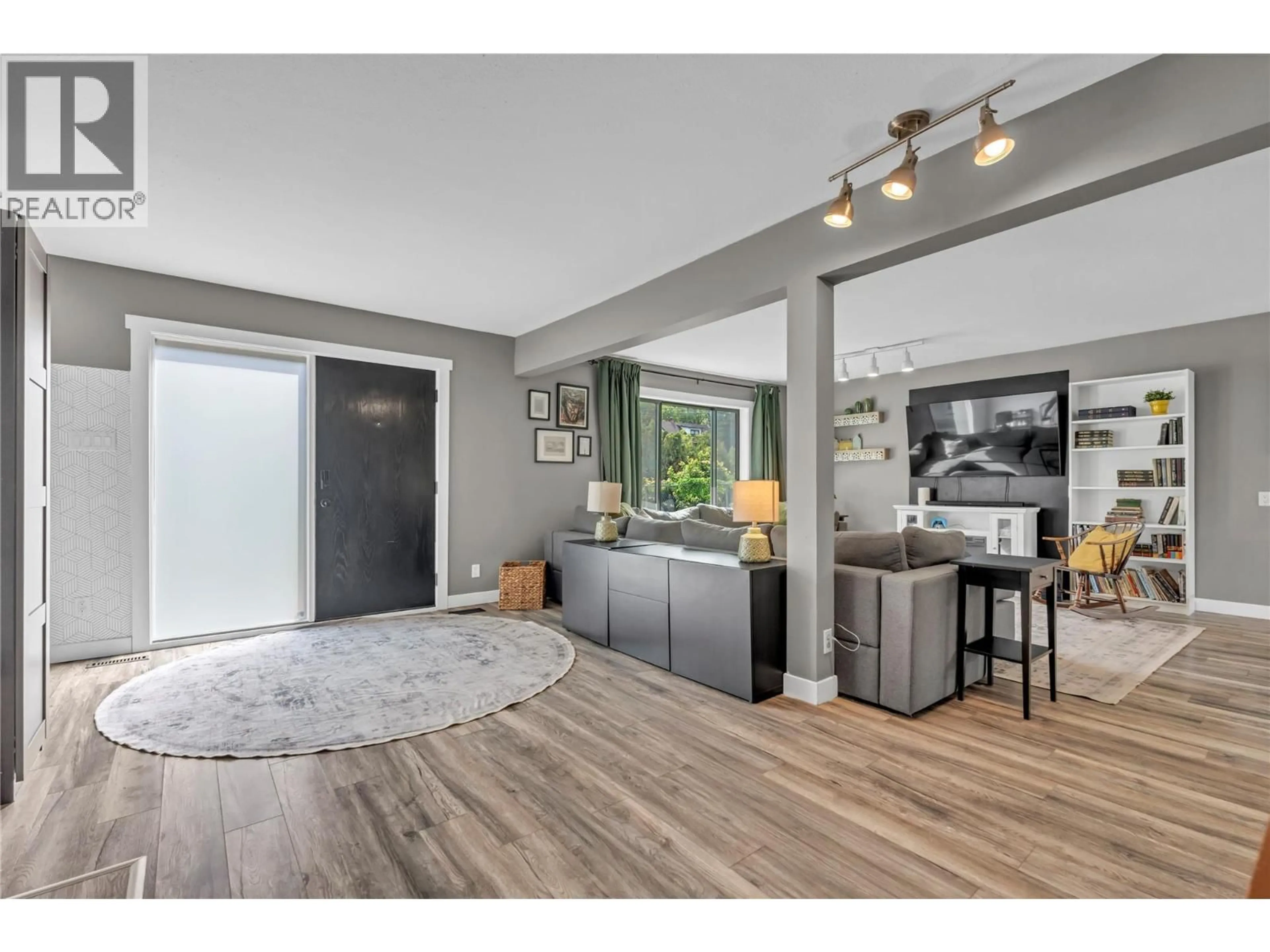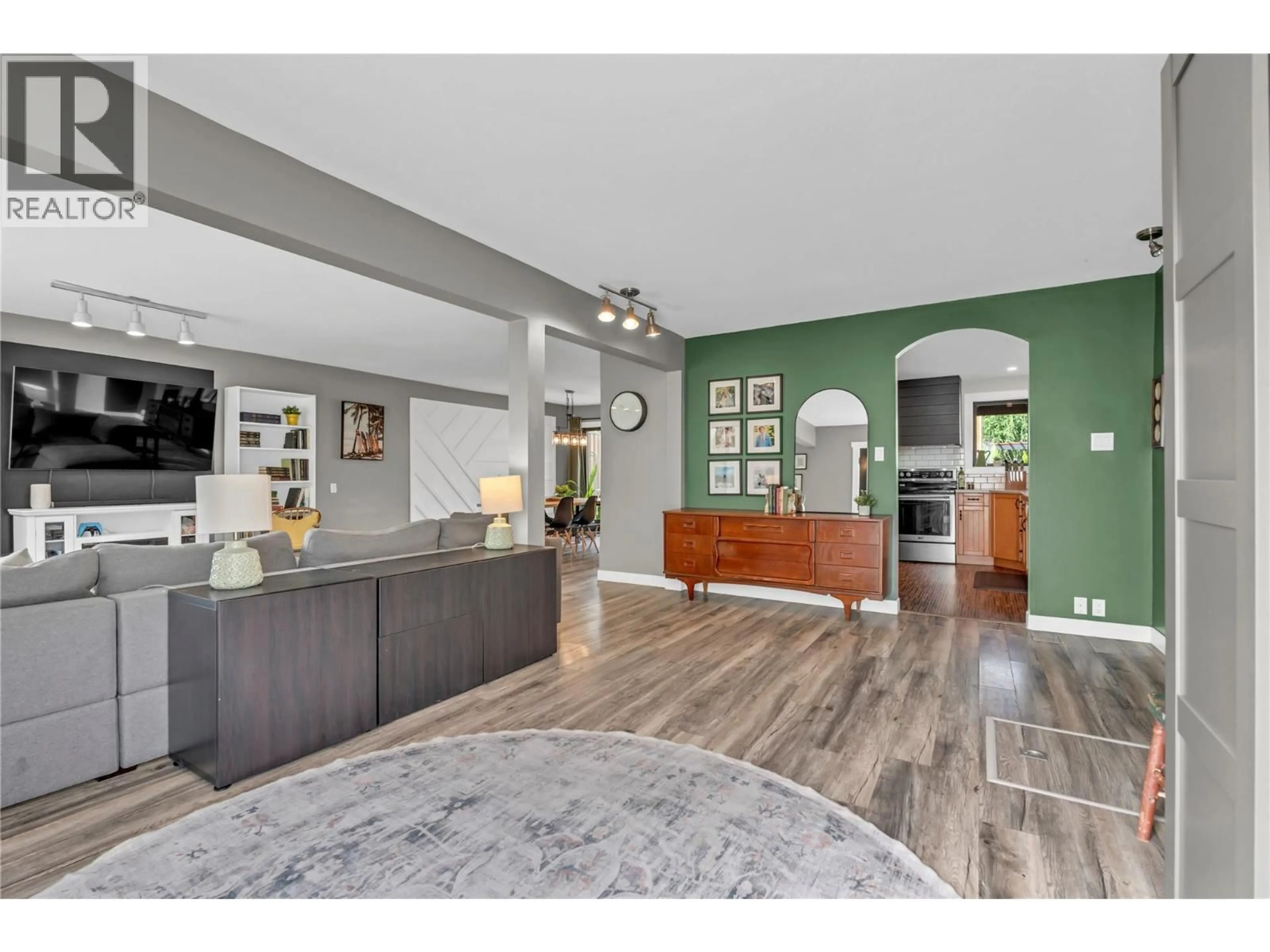10816 VICTORIA ROAD SOUTH, Summerland, British Columbia V0H1Z0
Contact us about this property
Highlights
Estimated valueThis is the price Wahi expects this property to sell for.
The calculation is powered by our Instant Home Value Estimate, which uses current market and property price trends to estimate your home’s value with a 90% accuracy rate.Not available
Price/Sqft$334/sqft
Monthly cost
Open Calculator
Description
New Year and this move in ready home is waiting for you. Centrally located in Summerland, beautifully updated & brimming with charm. From the moment you arrive, the curb appeal sets the tone for the style & comfort inside. Offering 6 bedrooms & 2 bathrooms, the layout provides incredible flexibility with 3 bedrooms (or optional den) on the main & 3 more upstairs, including the spacious primary suite w/walk-through closet, ensuite with separate shower & soaker tub, direct access to a large private deck, where you can enjoy the view of Giants Head Mountain. The welcoming foyer leads to a bright family room, dining area, & kitchen complete with butler’s pantry & a convenient new pass-through window to the back patio. New windows through the home offering natural light. Laundry & back yard access are also on the main floor. The new covered outdoor cement patio is a true highlight, complete with areas to lounge, & entertainment. The fenced back yard is spacious, paved for parking enjoy the newer hot tub. Versatile garage space, half storage, half converted gym/office with its own ductless system. Updates include siding, roof, windows, doors, insulation, flooring, paint, fence, HVAC 2021 & that fabulous covered back patio addition. Landscaped property with new lawn front and back. Move-in ready, this home offers space for everyone to enjoy, indoors and out, all in a walkable, bike-friendly, central location; all you need to do is move in and enjoy. Plenty of parking in front of the home or in the fenced back yard, with access from the quiet street behind. Check out the listing website https://snap.hd.pics/10816-Victoria-Rd-S and book your private showing today. (id:39198)
Property Details
Interior
Features
Secondary Dwelling Unit Floor
Other
23'6'' x 9'1''Exterior
Parking
Garage spaces -
Garage type -
Total parking spaces 6
Property History
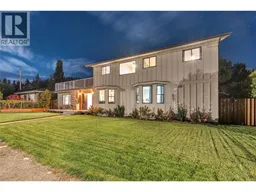 99
99
