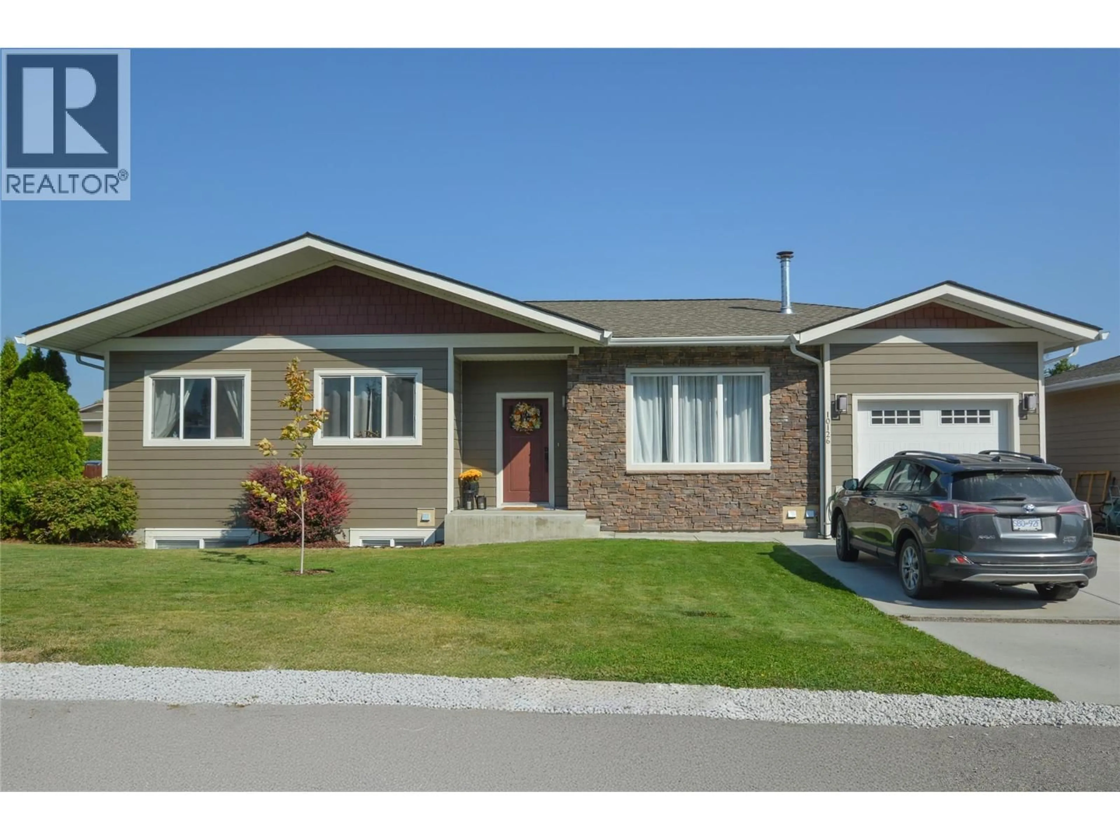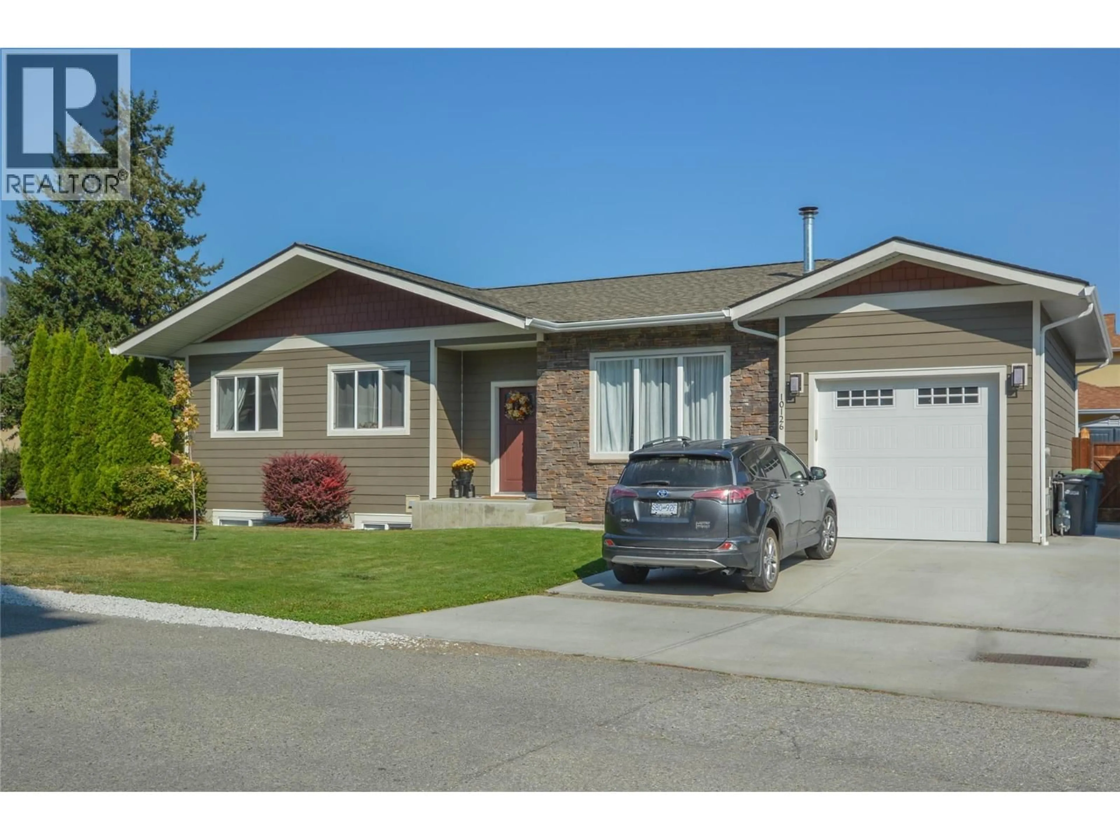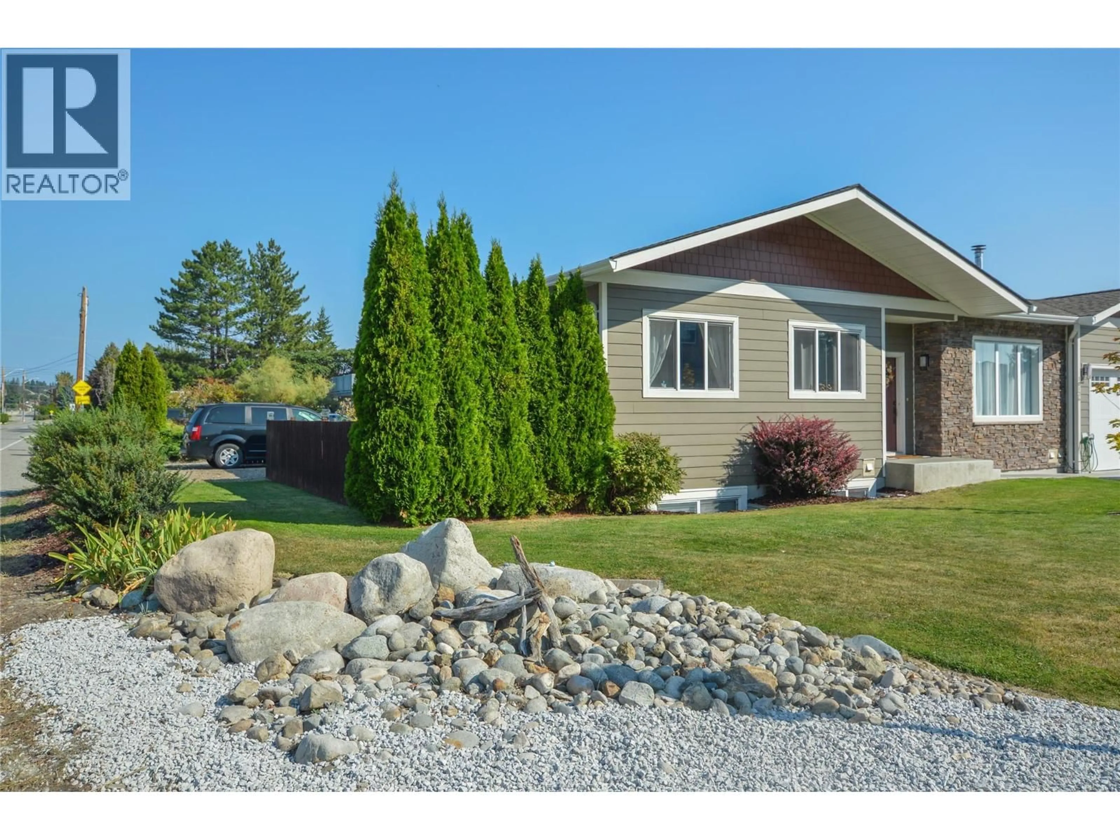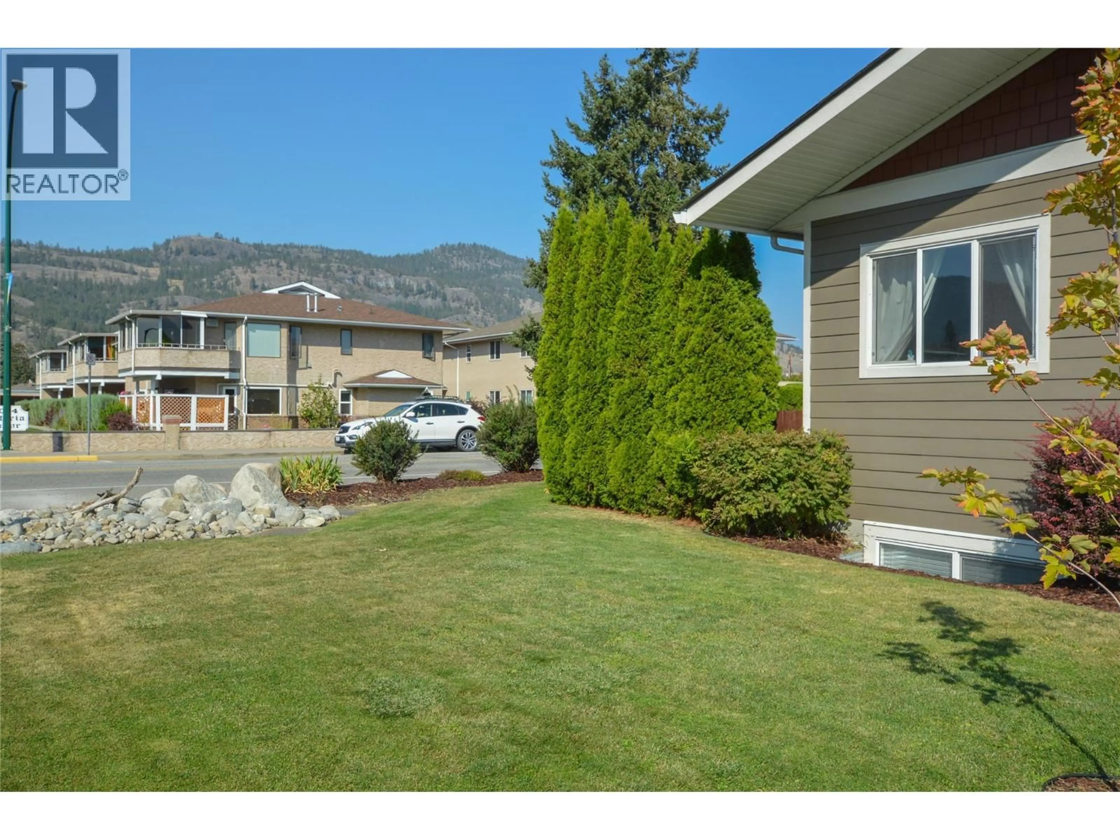10126 RAND STREET, Summerland, British Columbia V0H1Z5
Contact us about this property
Highlights
Estimated valueThis is the price Wahi expects this property to sell for.
The calculation is powered by our Instant Home Value Estimate, which uses current market and property price trends to estimate your home’s value with a 90% accuracy rate.Not available
Price/Sqft$356/sqft
Monthly cost
Open Calculator
Description
Modern comfort with investment potential in the heart of Summerland. This 2015-built home features a level-entry 3-bedroom, 2-bath rancher upstairs plus a bright, fully self-contained 1-bedroom legal suite down. The main level offers an open-concept design with a welcoming living room, fireplace, and spacious kitchen with island. This is an ideal layout for young families with three bedrooms on the same level. Rec-room below offers additional space for the kids to play. A large utility room provides excellent storage. Downstairs, the suite includes its own modern kitchen, living area, bedroom, bath, and laundry - perfect for extended family or reliable rental income. This space can remain connected to the main home or locked off with its own private exterior entrance. Set on a landscaped corner lot with fenced yard, deck, and patio, the property combines outdoor living with easy-care maintenance. A single attached garage, additional side-yard parking, and garden storage add convenience. Just steps to downtown shops, schools, and amenities, this home offers flexibility for investors, families, or anyone seeking a mortgage helper. Shows beautifully and is move-in ready. (id:39198)
Property Details
Interior
Features
Basement Floor
Laundry room
5' x 9'Utility room
4'9'' x 15'3''Recreation room
12'4'' x 12'11''Exterior
Parking
Garage spaces -
Garage type -
Total parking spaces 1
Property History
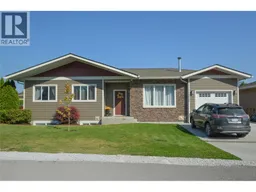 47
47
