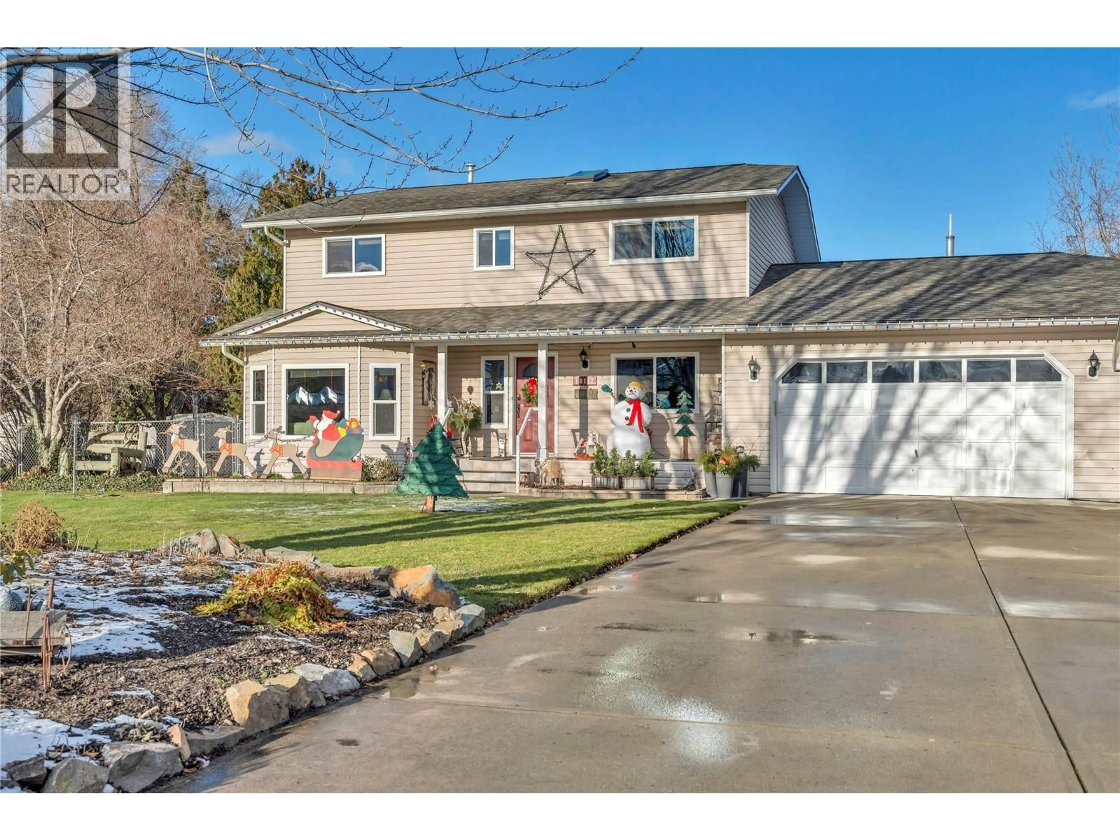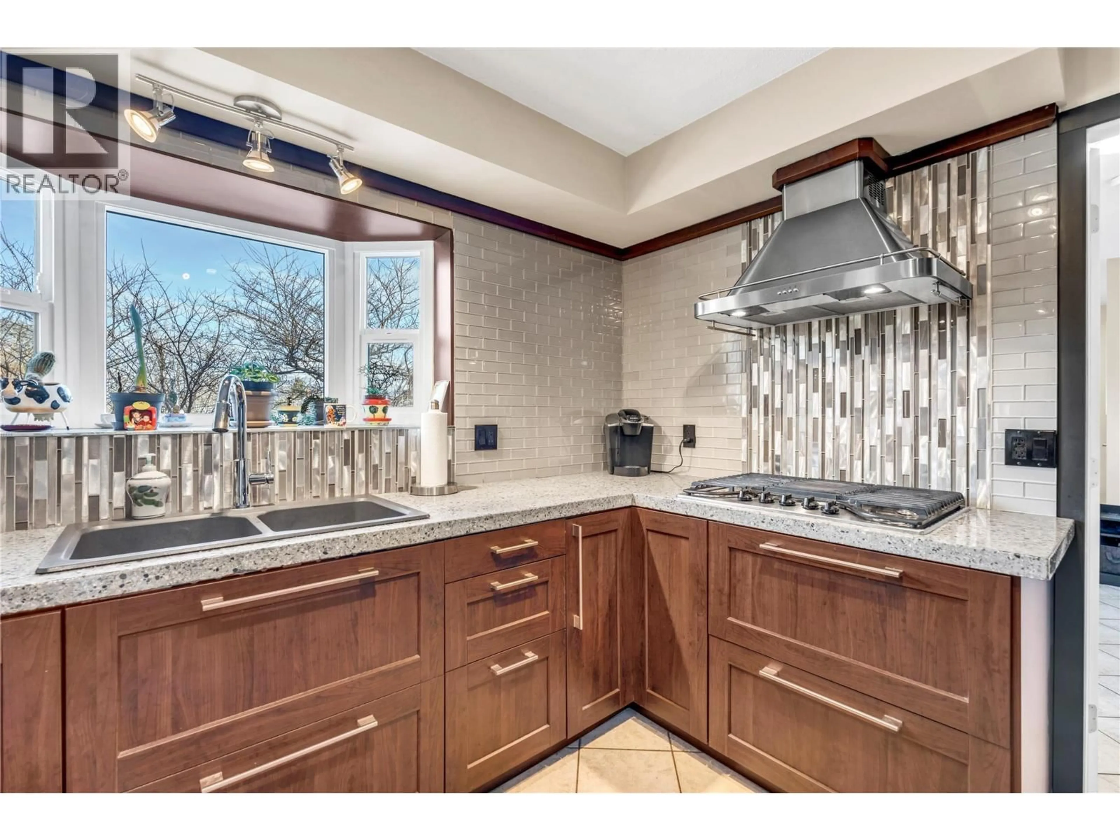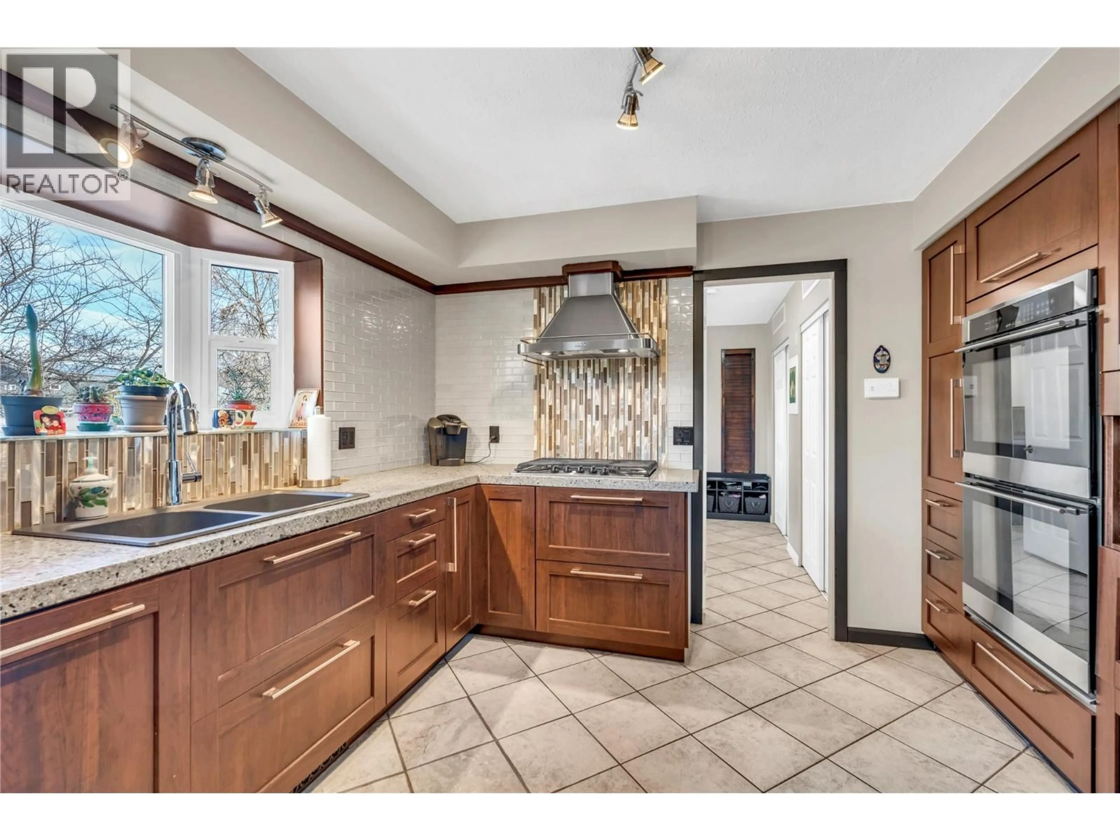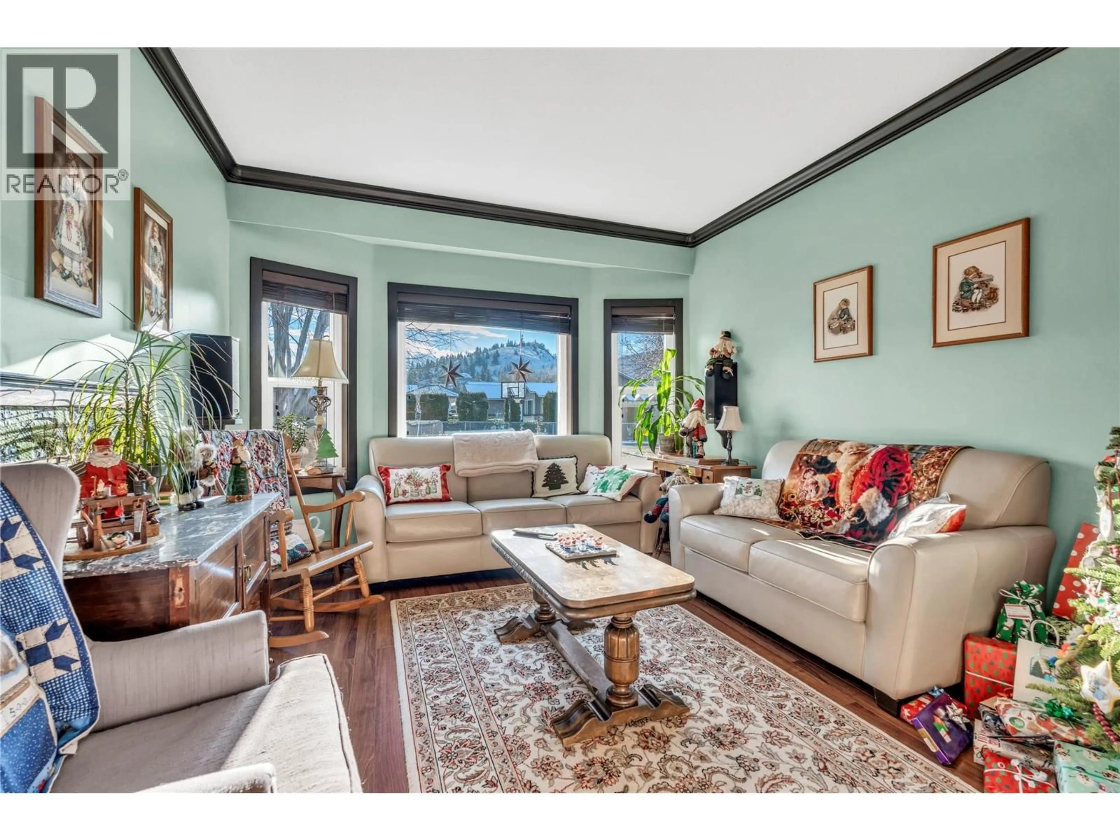10112 BEAVIS PLACE, Summerland, British Columbia V0H1Z2
Contact us about this property
Highlights
Estimated valueThis is the price Wahi expects this property to sell for.
The calculation is powered by our Instant Home Value Estimate, which uses current market and property price trends to estimate your home’s value with a 90% accuracy rate.Not available
Price/Sqft$430/sqft
Monthly cost
Open Calculator
Description
Come take a look at this wonderful, centrally located 4-bedroom, 2.5-bathroom home in charming Summerland, BC. Situated just steps from schools, parks, and downtown amenities, this home offers the convenience of walk-to-everything living in a family-friendly neighborhood. Inside, you’ll appreciate the well-maintained and functional layout, featuring a formal dining room, a cozy den with a built-in fireplace and integrated audio/visual system, and an open-concept kitchen, breakfast nook, and family room—perfect for everyday living and entertaining. The updated kitchen boasts stainless steel appliances, a gas range, double wall ovens, custom tilework, and ample cupboard space. Recent updates include the roof, windows, and air conditioning offering peace of mind for years to come. Also enjoy an energy efficient tankless hot water system. Additional highlights include a double car garage and a long driveway with abundant parking, plus space for an RV or boat. Step outside to a maintenance-free composite BBQ deck overlooking a flat, fully fenced backyard—ideal for kids and pets to play safely. Located on a quiet no-thru street, this home truly offers comfort, convenience, and lifestyle in one complete package. (id:39198)
Property Details
Interior
Features
Main level Floor
2pc Bathroom
Dining nook
9'5'' x 11'9''Dining room
11'5'' x 13'10''Family room
14'1'' x 14'5''Exterior
Parking
Garage spaces -
Garage type -
Total parking spaces 2
Property History
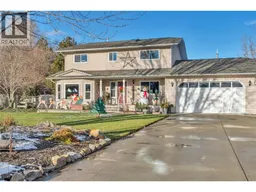 40
40
