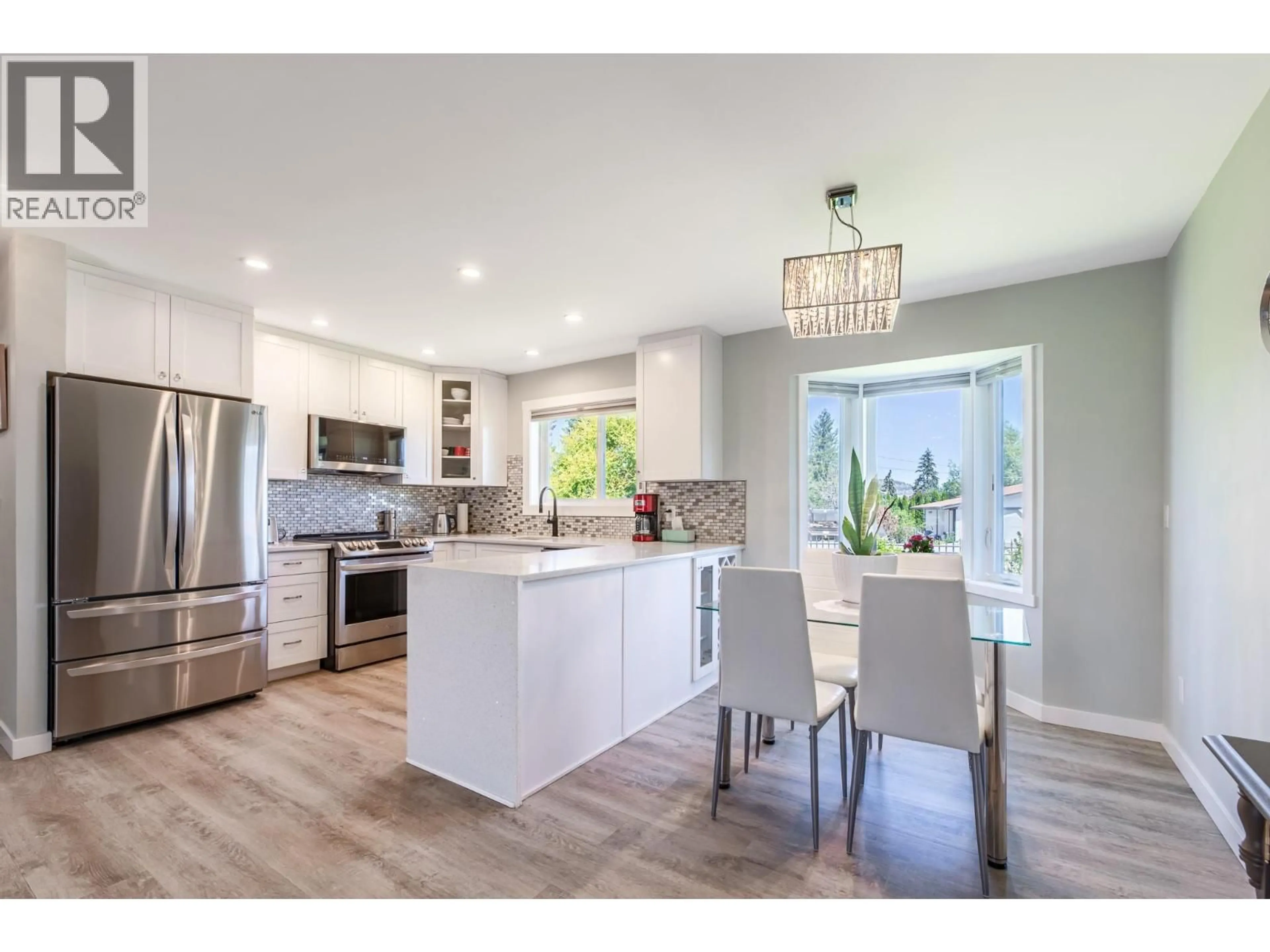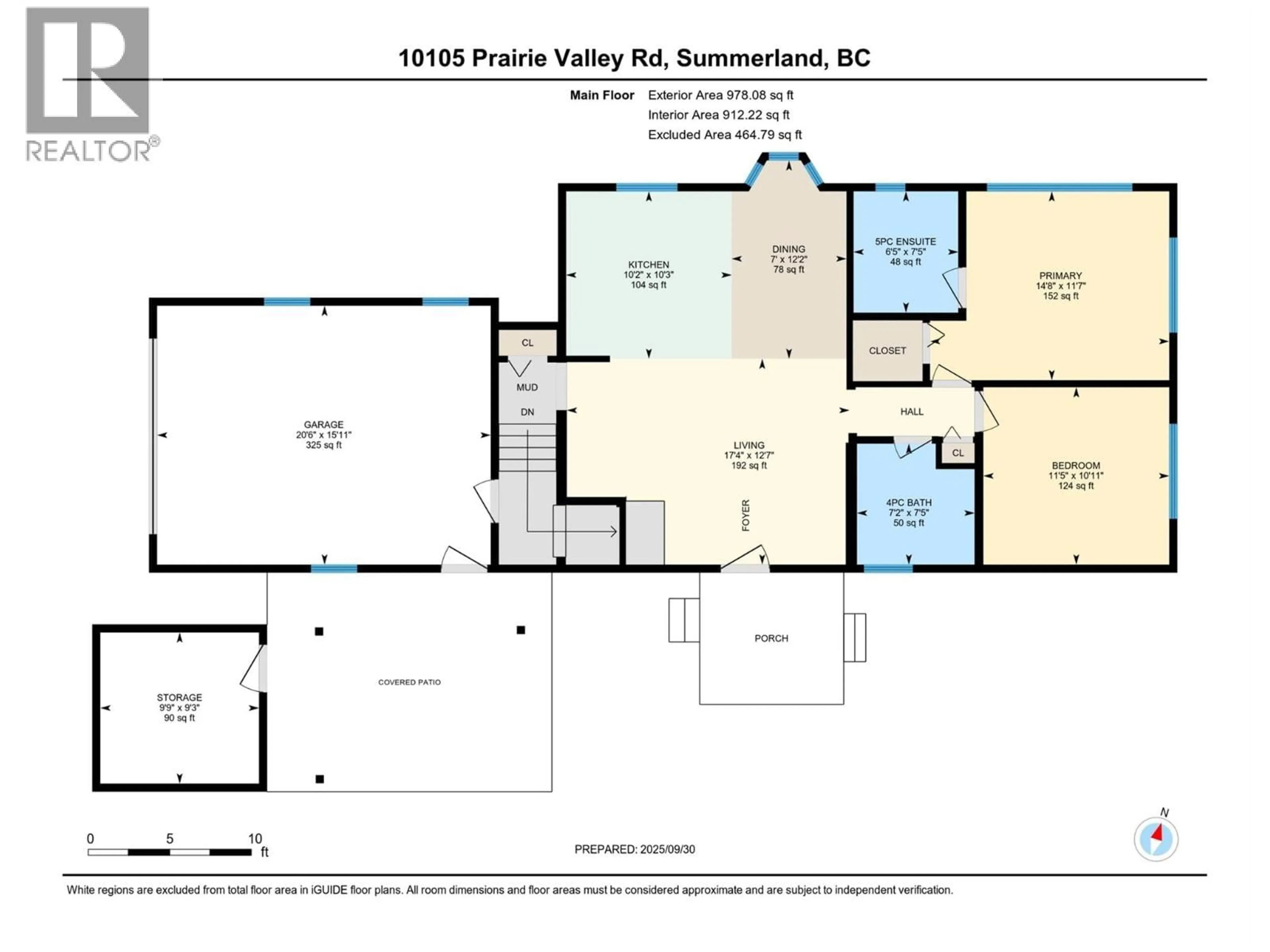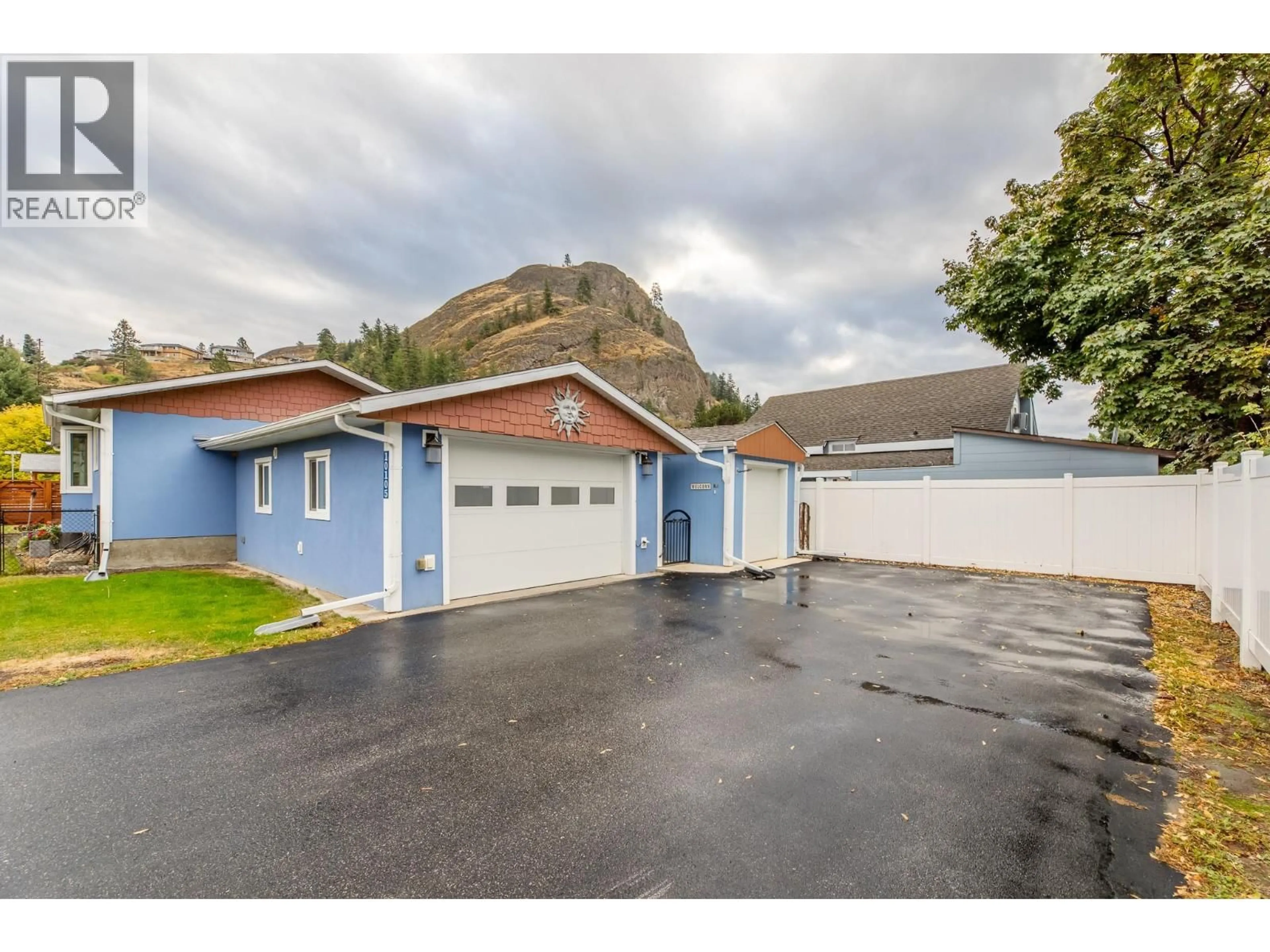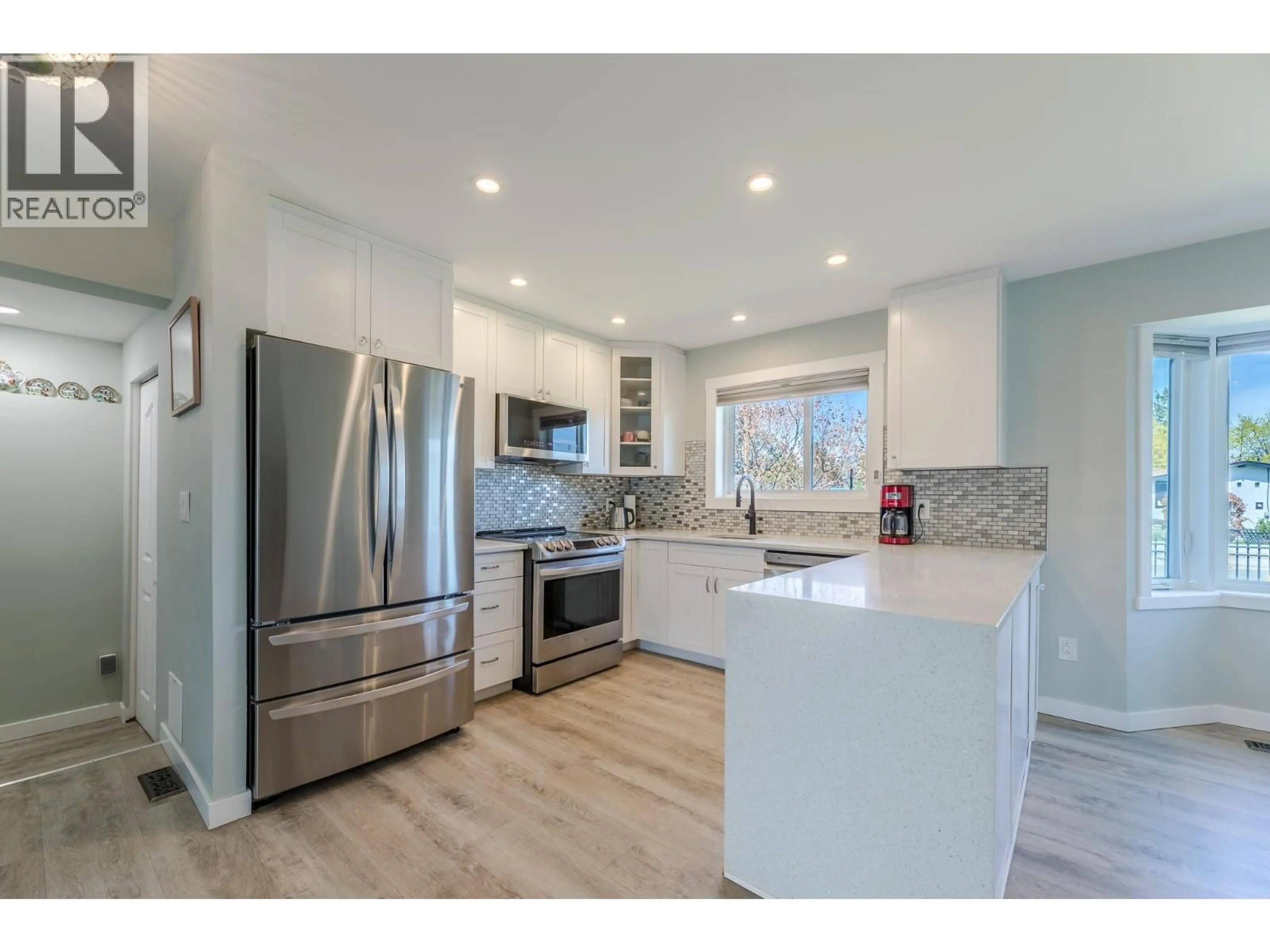10105 PRAIRIE VALLEY ROAD, Summerland, British Columbia V0H1Z2
Contact us about this property
Highlights
Estimated valueThis is the price Wahi expects this property to sell for.
The calculation is powered by our Instant Home Value Estimate, which uses current market and property price trends to estimate your home’s value with a 90% accuracy rate.Not available
Price/Sqft$414/sqft
Monthly cost
Open Calculator
Description
Welcome to this STUNNING family home offering comfort, style, and convenience in one of the most convenient central locations—just steps from schools, parks, PICKLEBALL and Summerland town amenities. The main floor features an inviting open-concept layout with modern finishes throughout, including soft-close cabinetry, quartz countertops, and newer appliances. The spacious primary on the MAIN level suite boasts a 5-piece ensuite, while a 2nd bedroom and full bath complete this level. A new exterior door(2024) off the living room opens to a PRIVATE covered patio with fresh concrete in the BBQ area—perfect for family gatherings and entertaining. The fully finished lower level offers a generous recreation room, 3rd bedroom, 3-piece bathroom with sauna, and plenty of storage. Outdoors, enjoy a fully fenced yard with raised garden beds, an updated irrigation system, and space for the kids and pets to play. With an attached garage, a dedicated motorcycle garage, and parking for up to six vehicles, this home combines practicality with lifestyle. Recent updates include: new exterior concrete (Sept 2025), professional full-home interior paint, updated irrigation (March 2025), new windows, added insulation, natural gas furnace, central A/C, on-demand hot water, and a security system. This is a move-in ready property that truly must be seen to be appreciated. Sale is contingent. Most furniture is negotiable. (id:39198)
Property Details
Interior
Features
Basement Floor
Recreation room
11'5'' x 35'11''Storage
5'5'' x 7'6''Laundry room
10'5'' x 9'3''4pc Bathroom
8'10'' x 11'Exterior
Parking
Garage spaces -
Garage type -
Total parking spaces 7
Property History
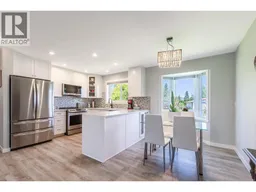 49
49
