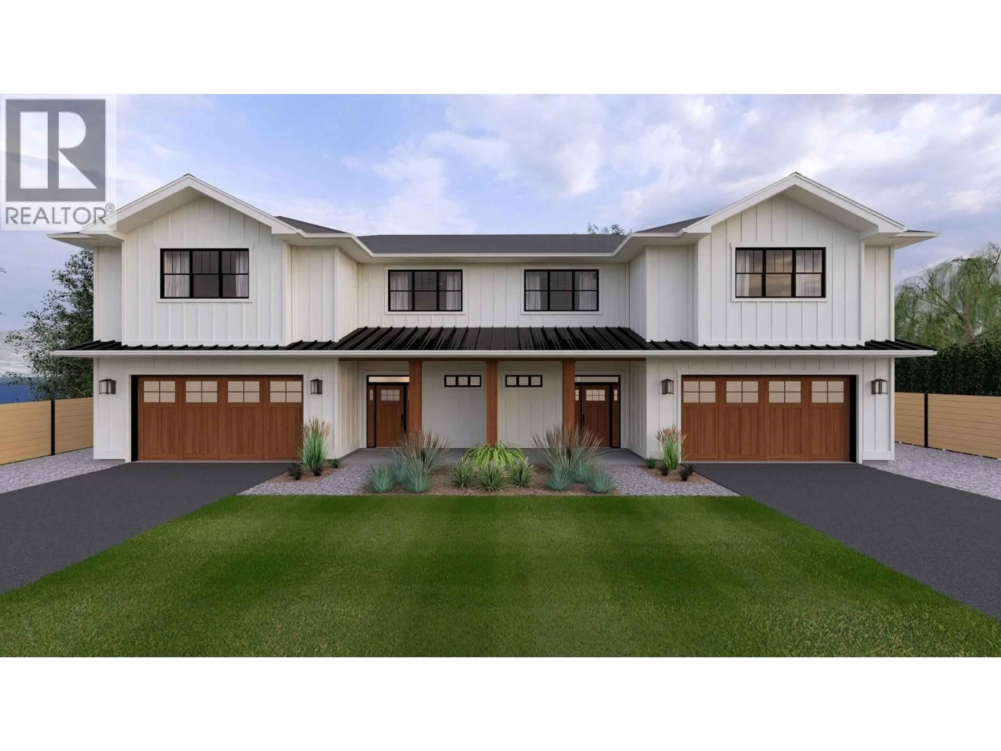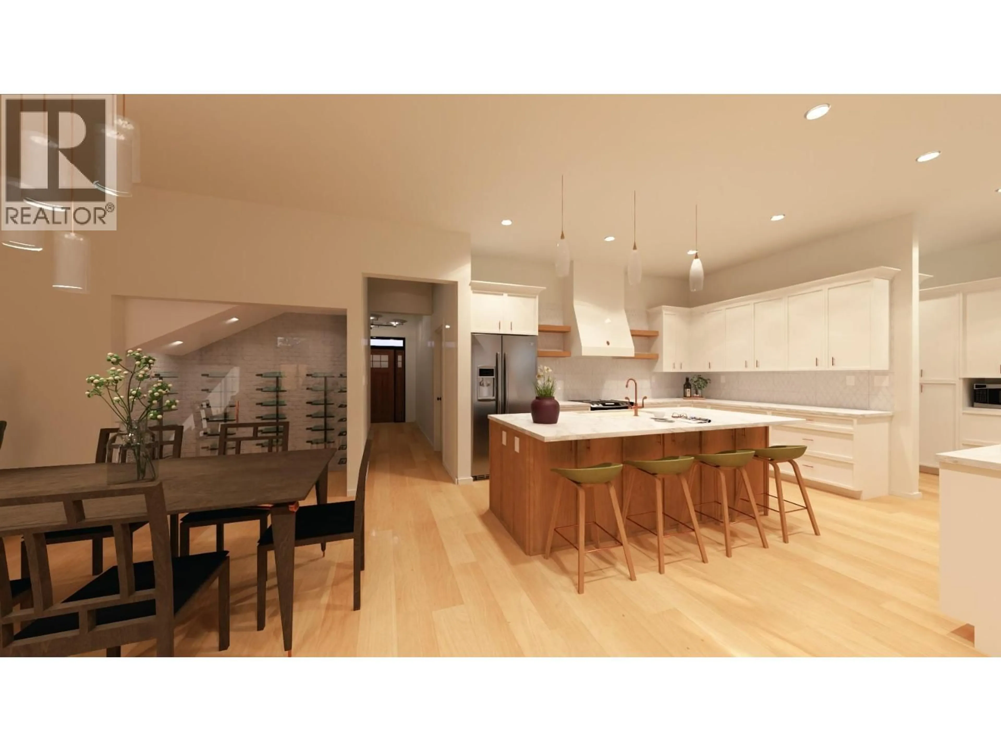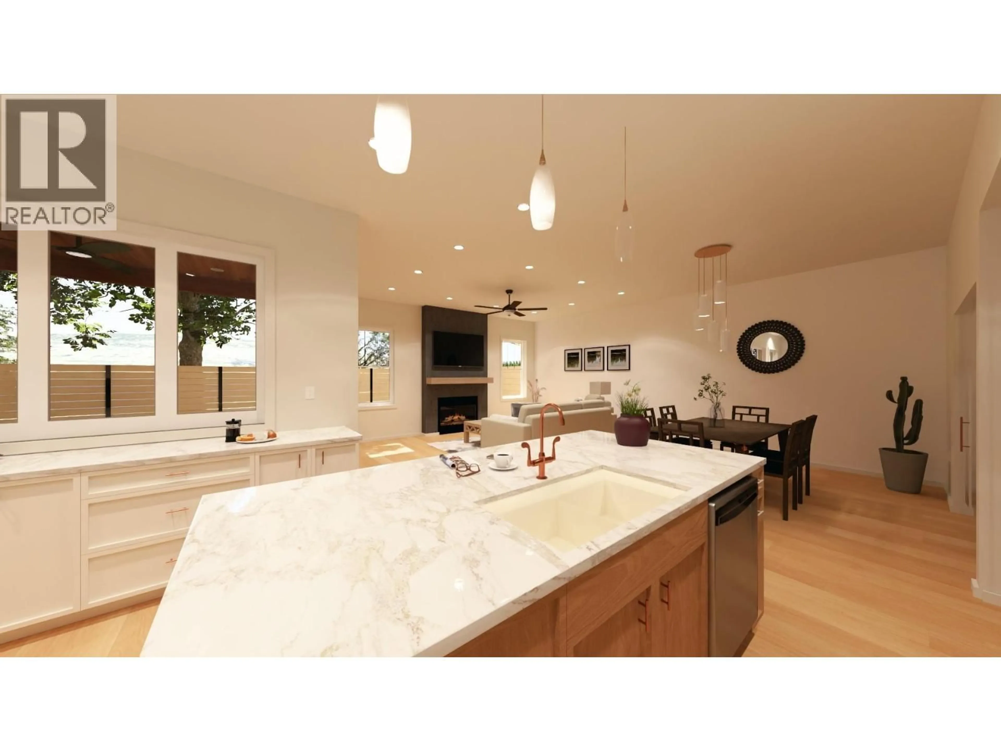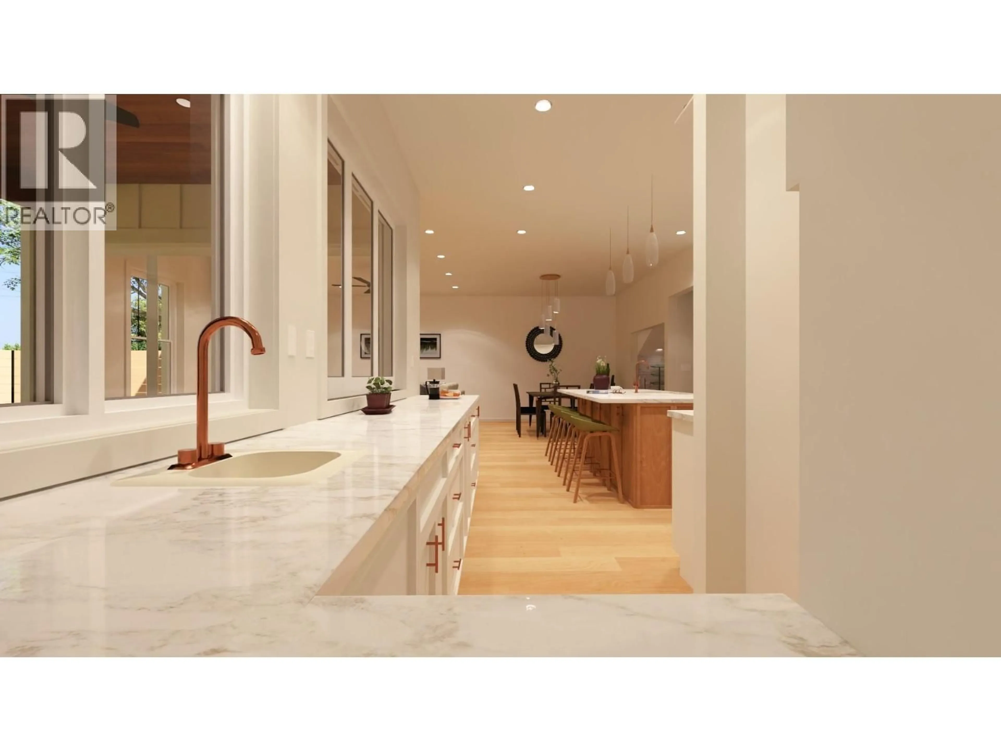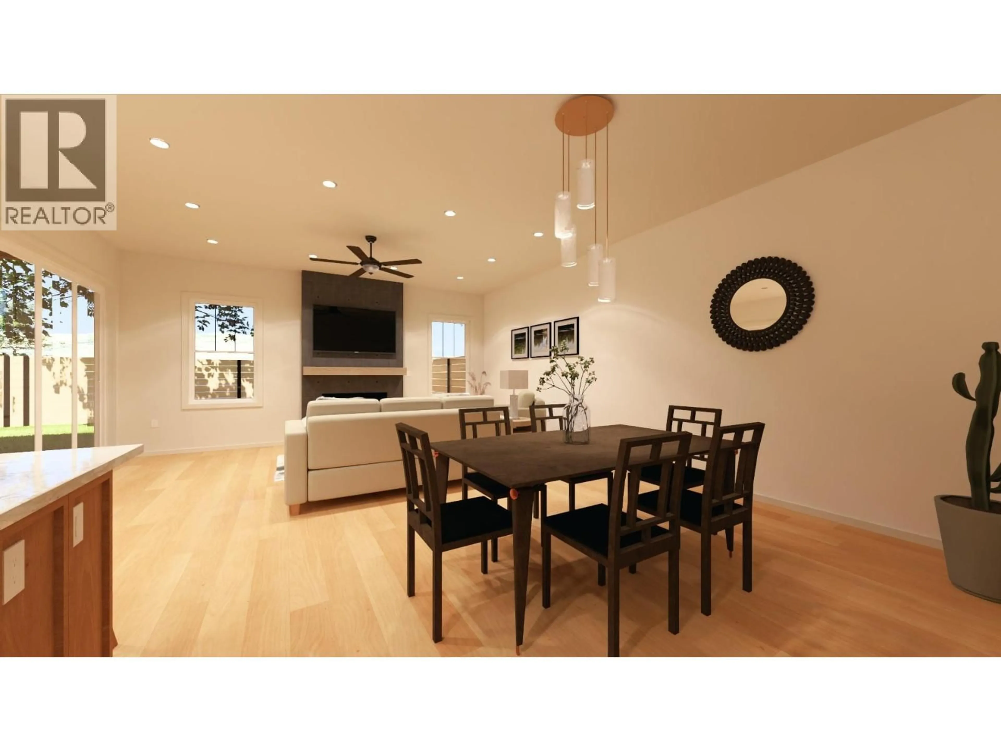101 - 6609 NIXON ROAD, Summerland, British Columbia V0H1Z9
Contact us about this property
Highlights
Estimated valueThis is the price Wahi expects this property to sell for.
The calculation is powered by our Instant Home Value Estimate, which uses current market and property price trends to estimate your home’s value with a 90% accuracy rate.Not available
Price/Sqft$452/sqft
Monthly cost
Open Calculator
Description
Welcome to 6609 Nixon Road, a brand-new, high-end duplex unit, under construction in idyllic Trout Creek! Located 100 ft from Powell Beach Park on Okanagan Lake + tennis Courts & only 2.5 blocks walk to the elementary school, this is a dream spot to raise a family retire or perfect holiday home. The generous sized half duplex features 2651sqft, 3 bedrm, 3 bath, large family room or 4th bdrm on top floor, double car garage & backyard. Entering the home you’ll find a spacious foyer, 2-piece bathroom, and access to the attached double garage. Walk through to the great room to find thoughtful details like 10-ft ceilings, large windows, built-in wine storage, a fireplace, access outside to the back yard & beautiful covered patio complete with a pass-through window from the kitchen, hardwood floors, & more. The gorgeous kitchen has huge island with farm style sink, quartz counters, & wood accents to a neutral surround. There's also a massive butlers pantry, endless cabinetry & counter space, & the perfect layout to entertain guests or hang out with family in the large dining and living areas. Upstairs the primary suite with massive walk-in closet, an ensuite with soaker tub, tiled shower, & double sinks. There are two more excellent sized secondary bedrooms, convenient upstairs laundry room, + family room that makes the perfect hang out space or serves as a potential fourth bedroom or large office or gym. Estimated completion March 2026, price + GST. Inquire for details package! (id:39198)
Property Details
Interior
Features
Second level Floor
Storage
4' x 5'Laundry room
7'10'' x 14'3''Bedroom
11' x 11'11''4pc Bathroom
5' x 10'8''Exterior
Parking
Garage spaces -
Garage type -
Total parking spaces 4
Condo Details
Inclusions
Property History
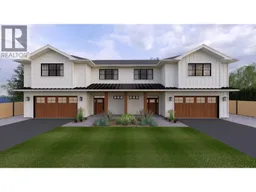 83
83
