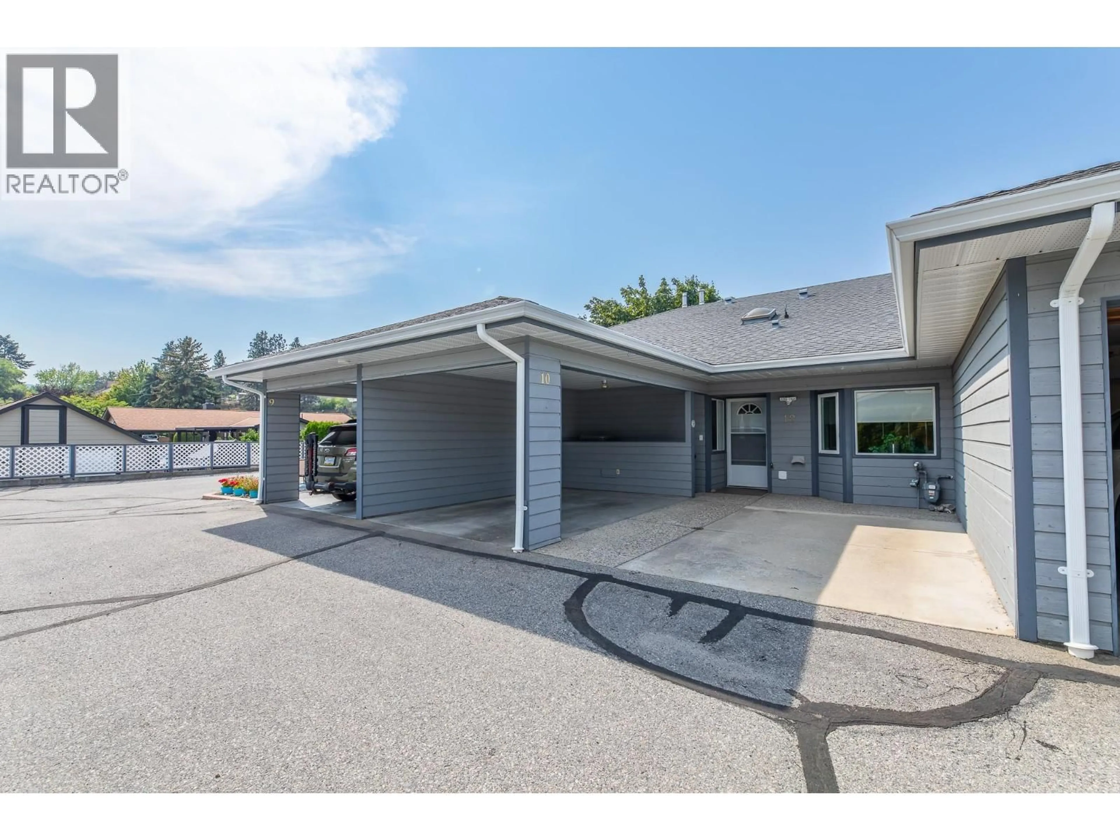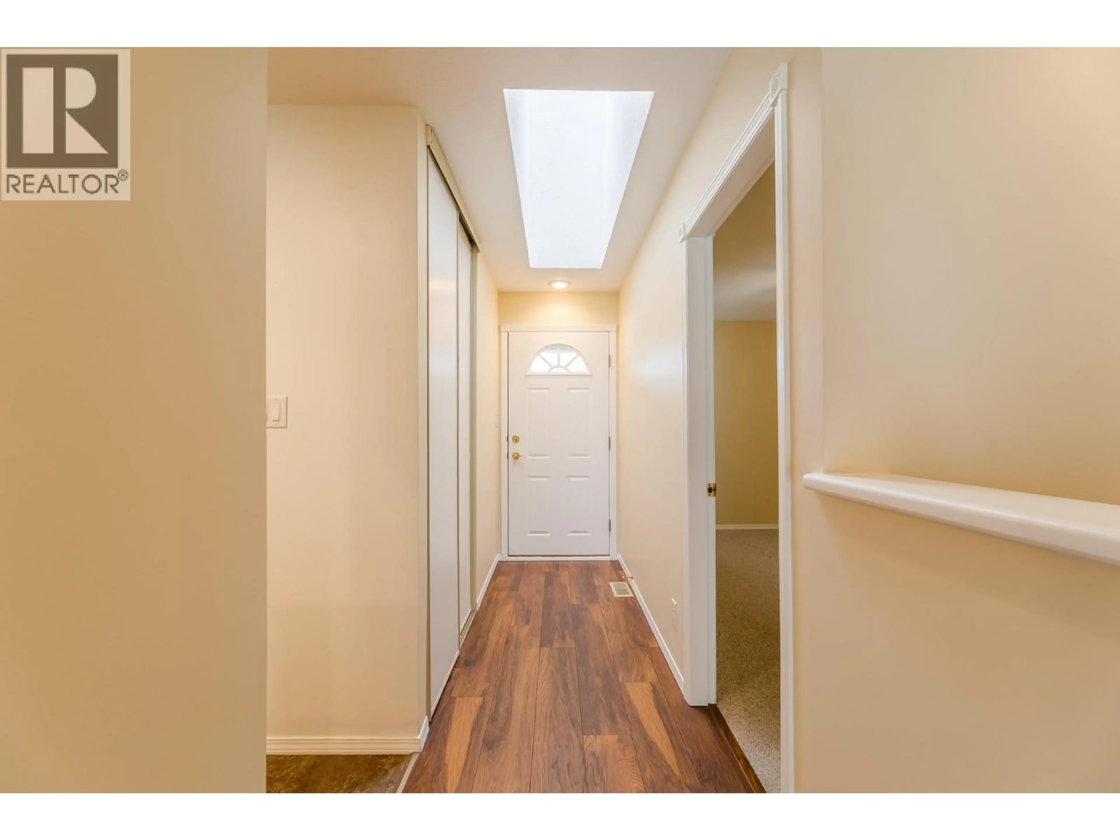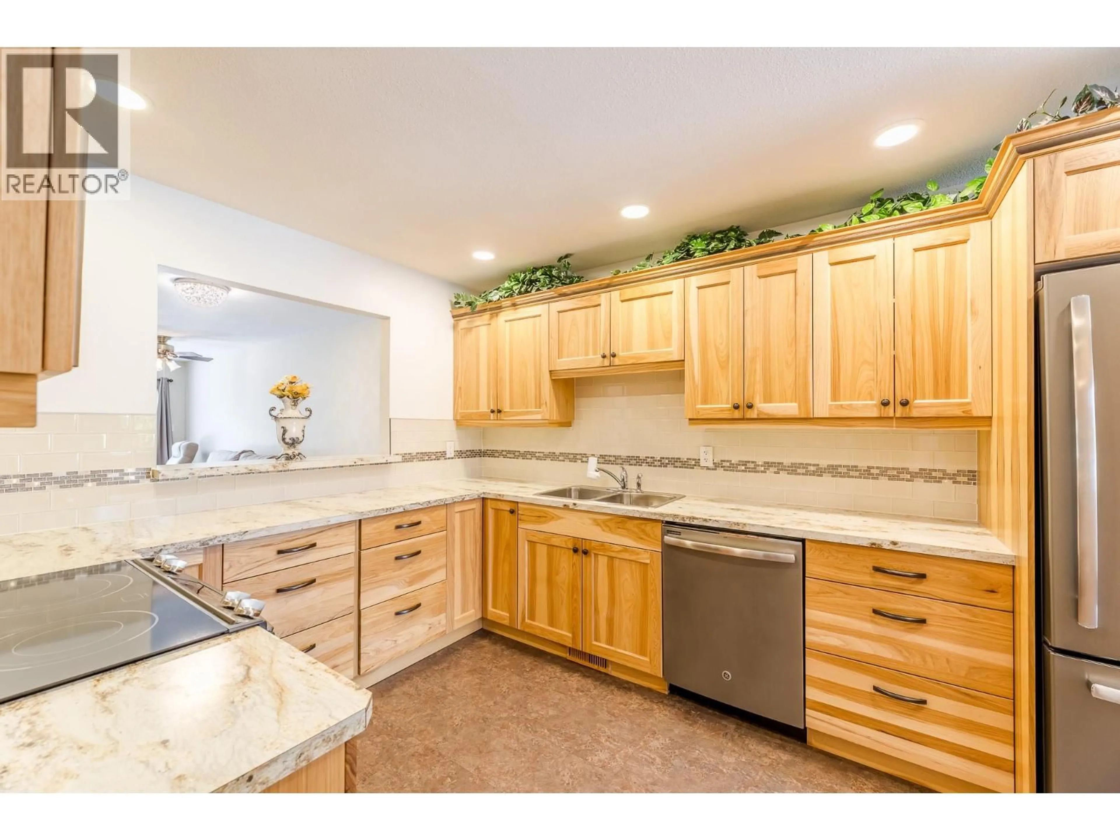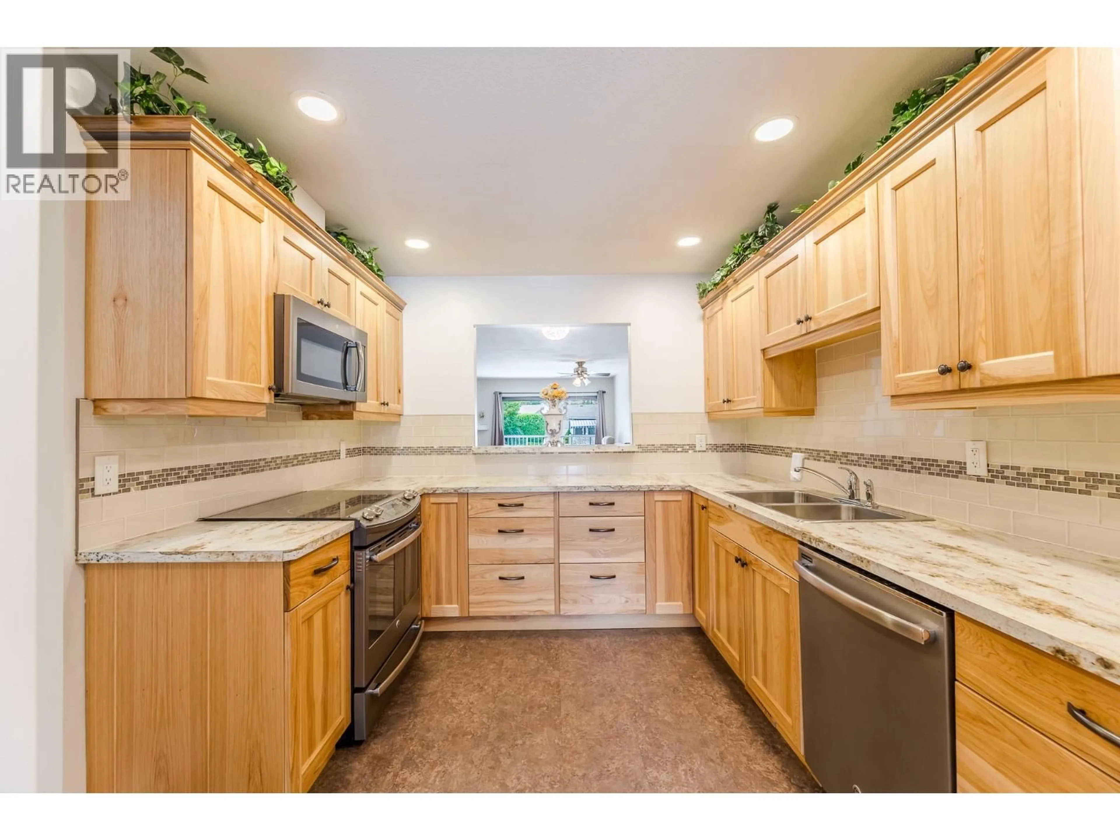10 - 11121 SCOTT STREET, Summerland, British Columbia V0H1Z0
Contact us about this property
Highlights
Estimated valueThis is the price Wahi expects this property to sell for.
The calculation is powered by our Instant Home Value Estimate, which uses current market and property price trends to estimate your home’s value with a 90% accuracy rate.Not available
Price/Sqft$264/sqft
Monthly cost
Open Calculator
Description
Thinking about downsizing but not ready to give up all your space and comfort? This beautifully updated 3 Bed, 2 bathroom townhome offers the perfect balance plenty of room to live and entertain without the upkeep of a larger property. Step inside to a bright, open layout featuring rich hickory cabinets, stainless-steel appliances, and modern laminate flooring throughout the main level. Enjoy year-round comfort with a new energy-efficient patio door and new deck overlooking Quinpool Green's beautifully manicured grounds, ad a newer AC unit to keep things perfectly cool in summer. The spacious primary suite includes a walk through closet, and a 4-piece ensuite, offering convenience and privacy. A good sized second bedroom and main-floor laundry make everyday living effortless. Downstairs you will find a large rec room, a third bedroom for guests and a flexible den, storage or hobby space- bonus is the basement has exterior access!! Nestled within Quinpool Green's welcoming and safe age 55+ community, this home is designed for low-maintenance living with beautifully kept grounds, a peaceful atmosphere, and professional strata management. One covered parking spot and one indoor cat is welcome! Move right in, relax, and start enjoying the lifestyle you've been waiting for - comfort, community and peace of mind! (id:39198)
Property Details
Interior
Features
Main level Floor
3pc Bathroom
7'3'' x 9'4''4pc Ensuite bath
7'3'' x 4'10''Dining room
6'8'' x 6'9''Bedroom
10'5'' x 13'5''Exterior
Parking
Garage spaces -
Garage type -
Total parking spaces 1
Condo Details
Inclusions
Property History
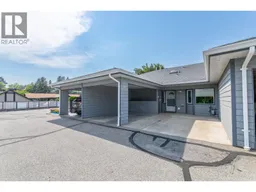 33
33
