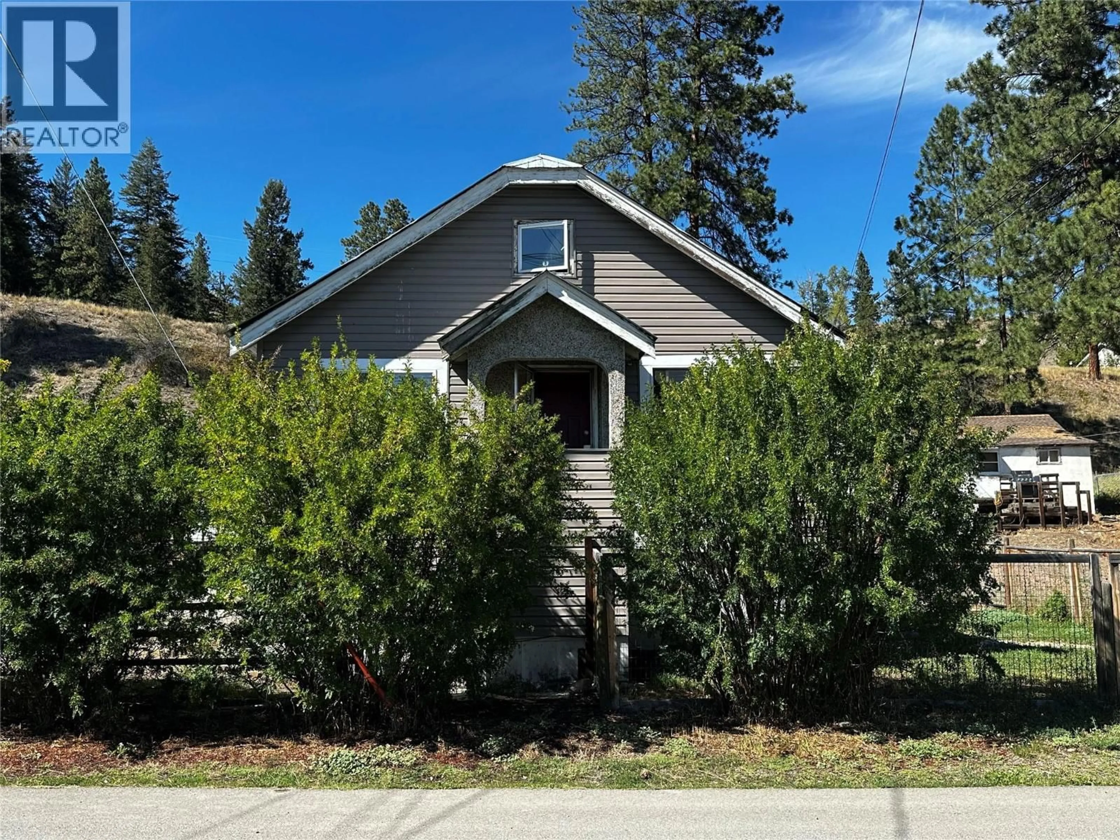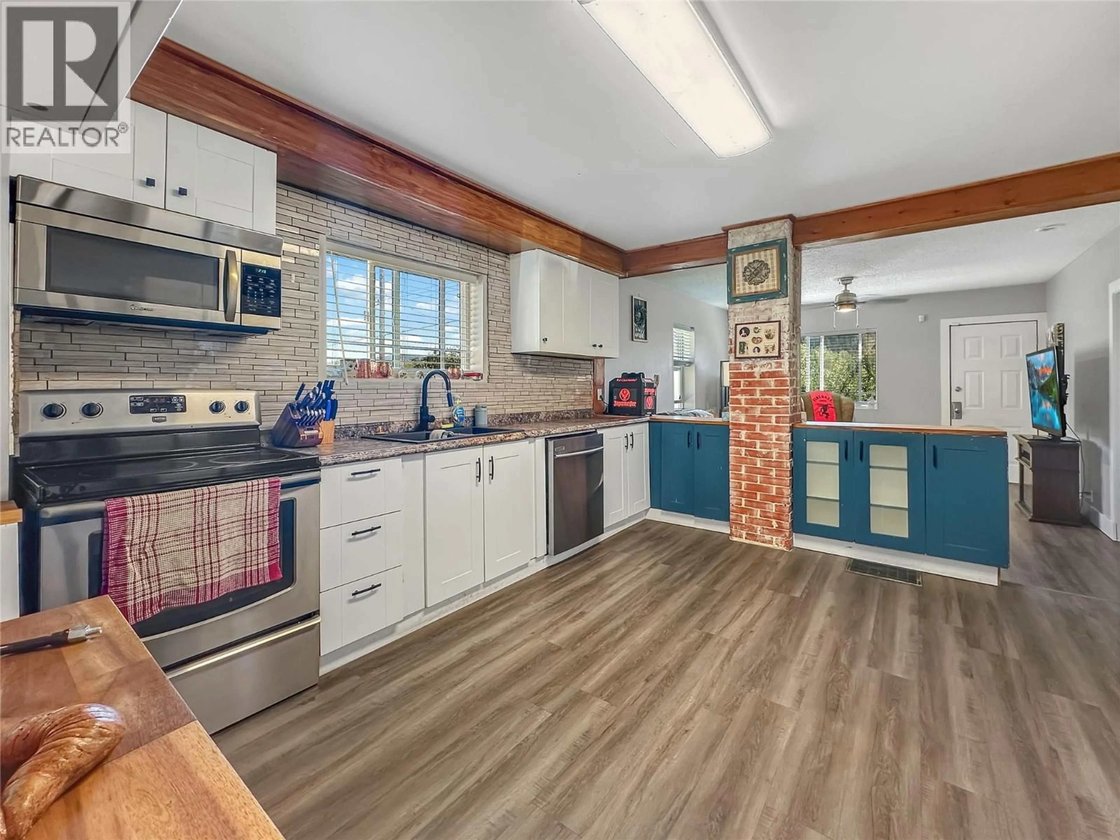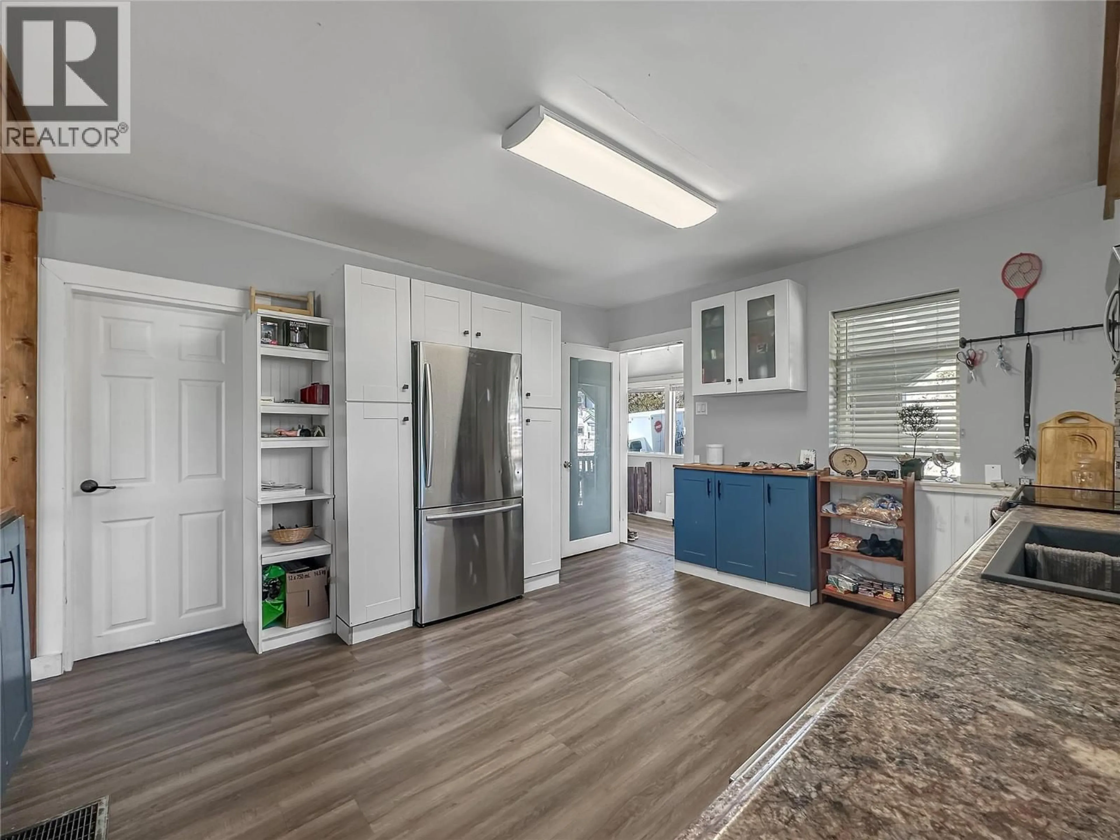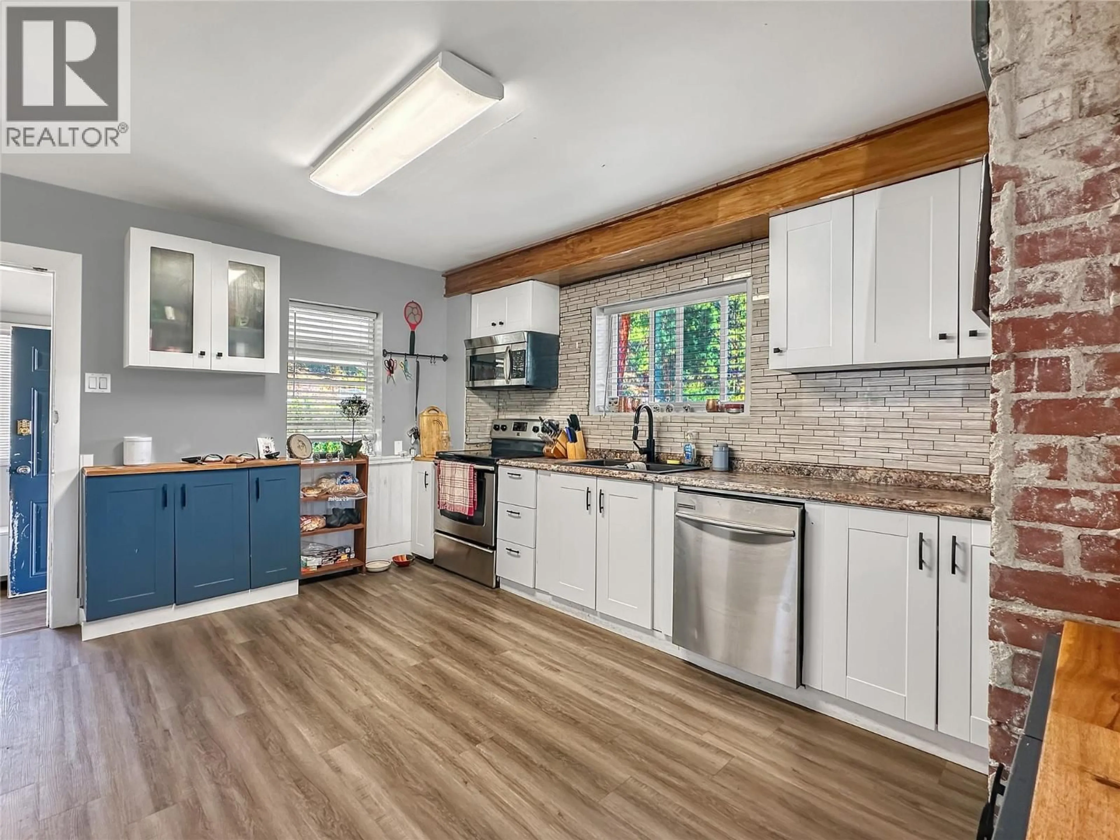569 AUBURN CRESCENT, Princeton, British Columbia V0X1W0
Contact us about this property
Highlights
Estimated valueThis is the price Wahi expects this property to sell for.
The calculation is powered by our Instant Home Value Estimate, which uses current market and property price trends to estimate your home’s value with a 90% accuracy rate.Not available
Price/Sqft$335/sqft
Monthly cost
Open Calculator
Description
Welcome to 569 Auburn Crescent, a well-situated family home on a quiet dead-end street in Princeton. This property offers plenty of space with 4 bedrooms upstairs and a self-contained mother-in-law suite in the basement. Set on a large quarter-acre lot, the home provides privacy, room to expand, and excellent outdoor potential. Inside, you’ll find several updates already completed, with opportunities to add your personal touch. The layout also allows flexibility for further customization to suit your needs. Located in a great neighborhood, this property combines convenience with a peaceful setting, just minutes from town amenities. Whether you’re looking for space for your family, an investment opportunity, or simply a quiet place to call home, 569 Auburn Crescent offers plenty of potential. (id:39198)
Property Details
Interior
Features
Main level Floor
Bedroom
7' x 9'6''Primary Bedroom
10' x 11'6''3pc Bathroom
5'9'' x 10'Living room
12'6'' x 13'Exterior
Parking
Garage spaces -
Garage type -
Total parking spaces 6
Property History
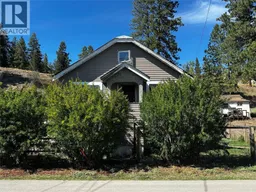 16
16
