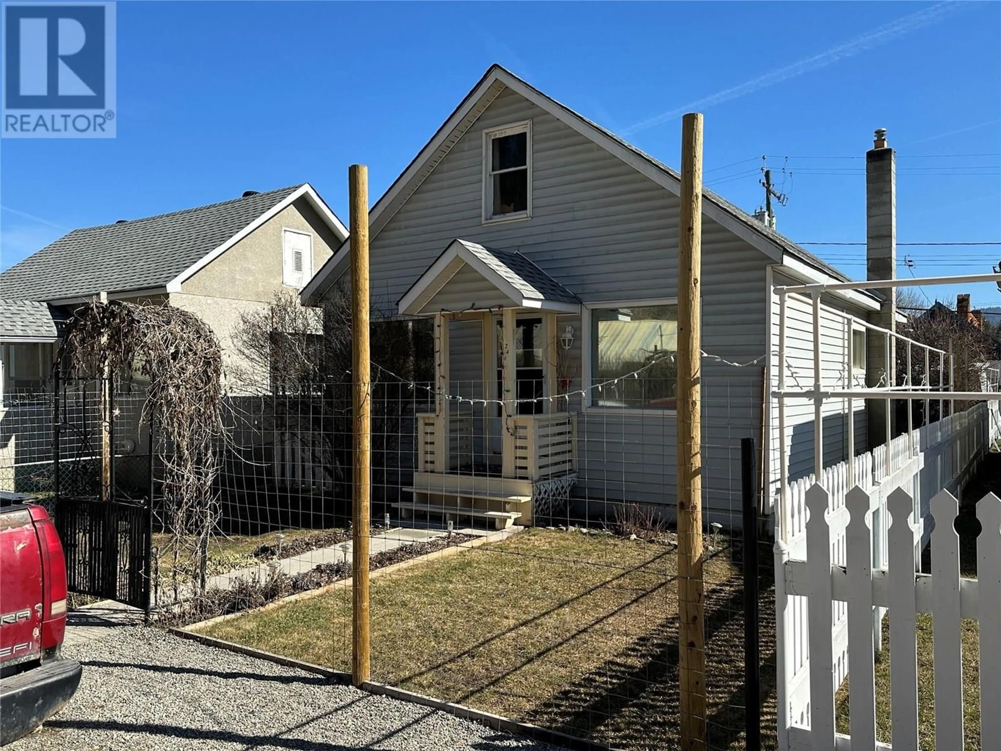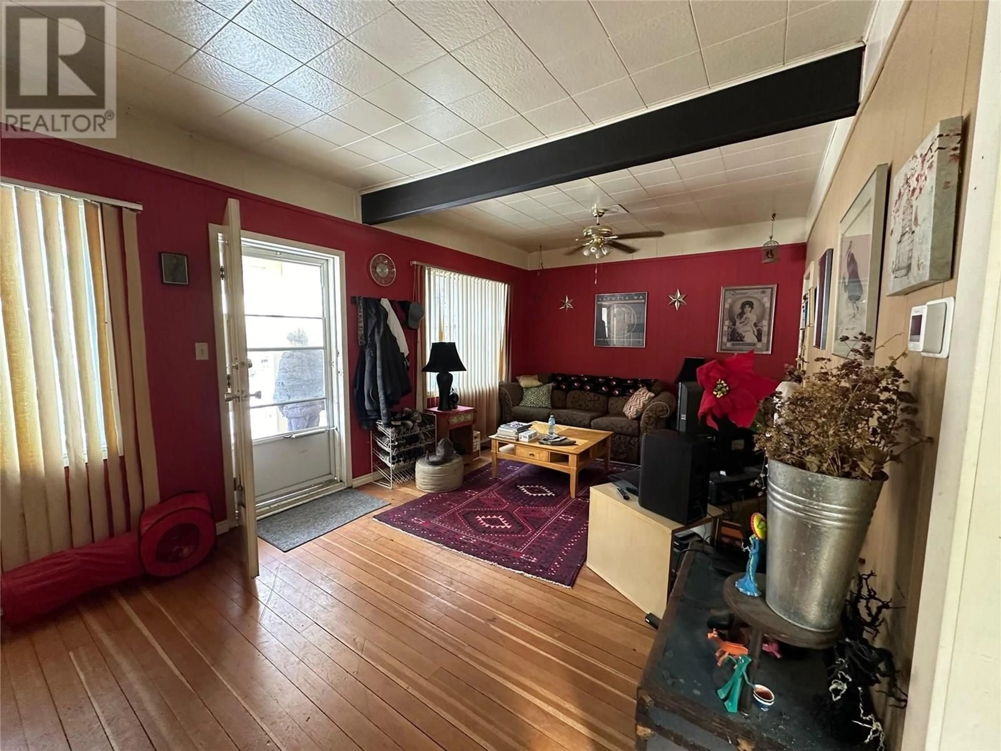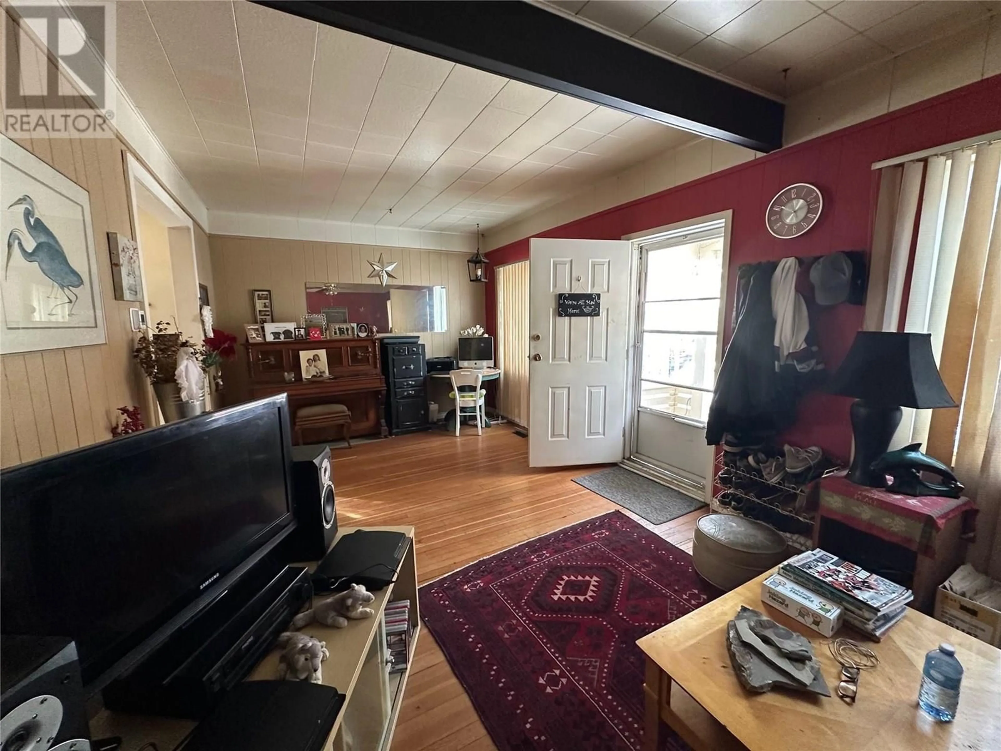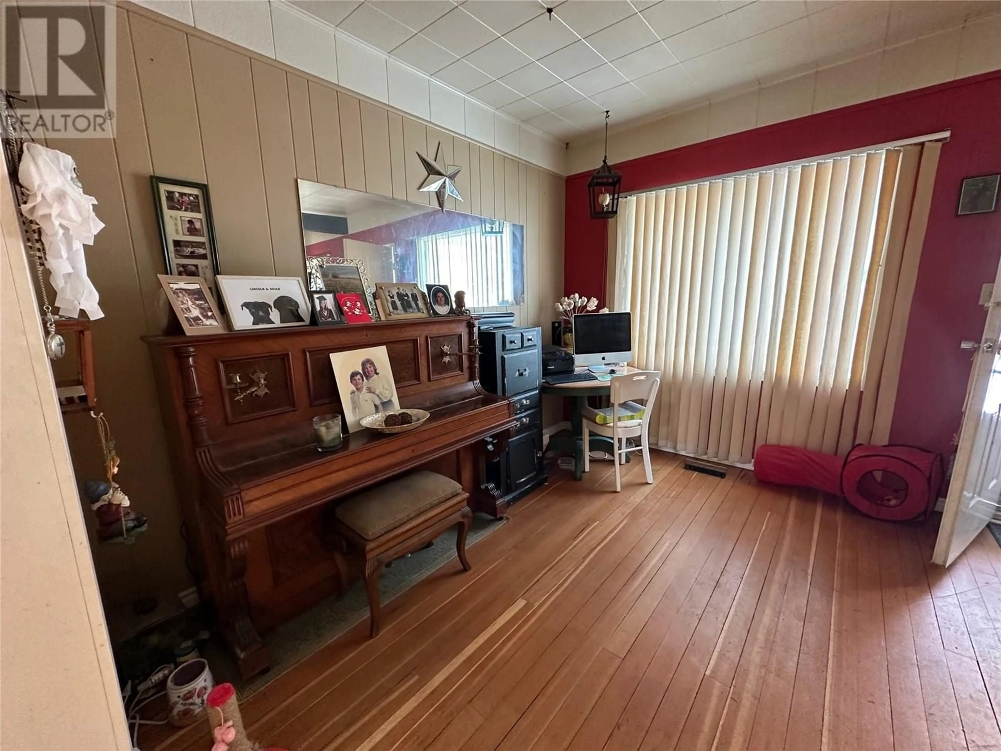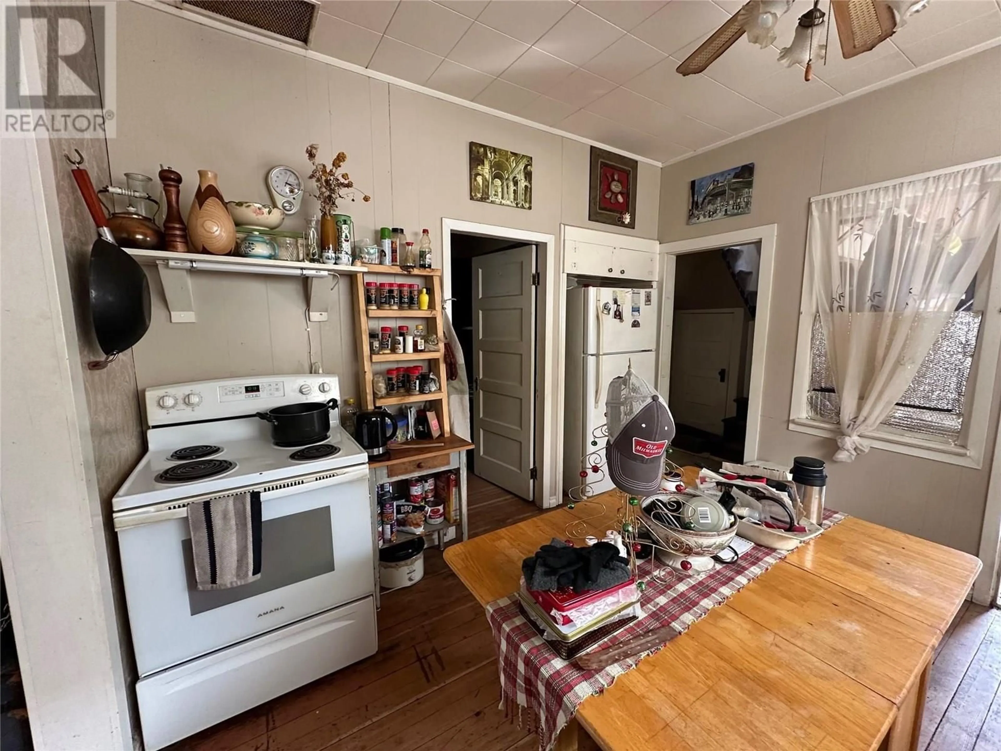246 PENRYN AVENUE, Princeton, British Columbia V0X1W0
Contact us about this property
Highlights
Estimated valueThis is the price Wahi expects this property to sell for.
The calculation is powered by our Instant Home Value Estimate, which uses current market and property price trends to estimate your home’s value with a 90% accuracy rate.Not available
Price/Sqft$226/sqft
Monthly cost
Open Calculator
Description
Looking for comfort, convenience, and character? This cozy 2-bedroom older home is nestled in a peaceful neighborhood just minutes from all the amenities Princeton has to offer—shops, schools, parks, and more! Enjoy the privacy of a fully fenced yard, perfect for pets or a garden retreat. The home features a covered carport, easy living, and a welcoming layout with plenty of potential to make it your own. Whether you’re downsizing, investing, or buying your first home, this property offers an affordable opportunity in a great location. Don't miss your chance to own this gem—schedule your showing today! (id:39198)
Property Details
Interior
Features
Main level Floor
Primary Bedroom
11' x 12'Full bathroom
Kitchen
11' x 12'Living room
11' x 15'Property History
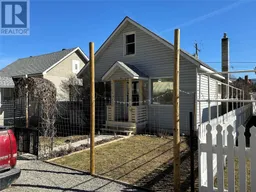 19
19
